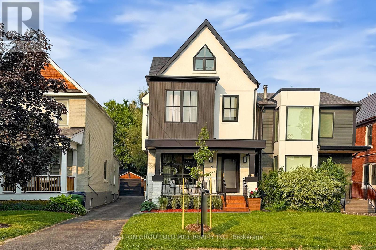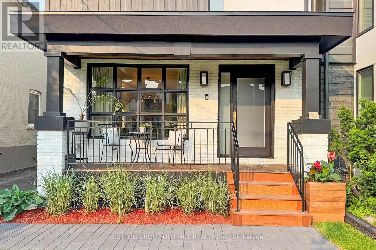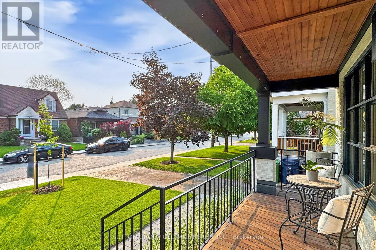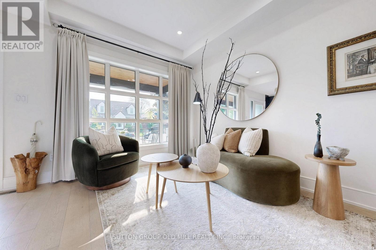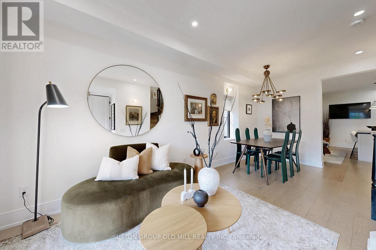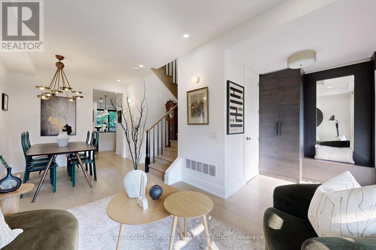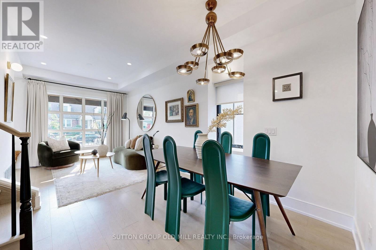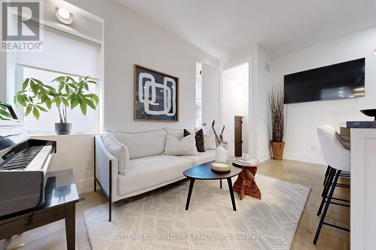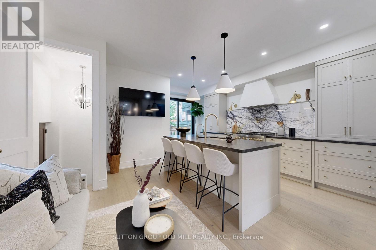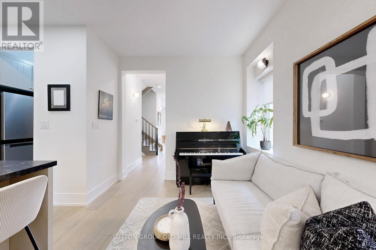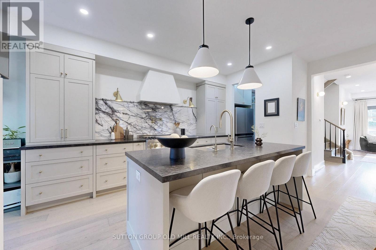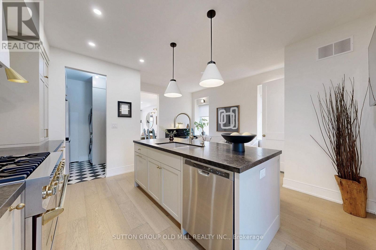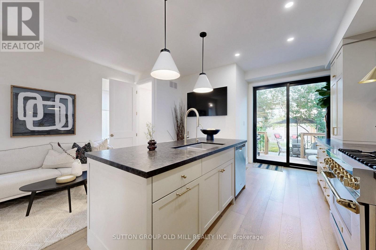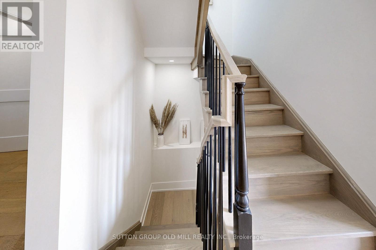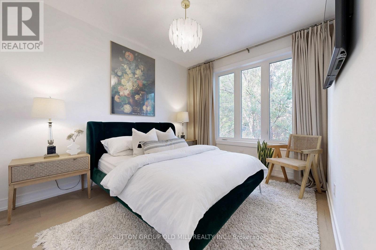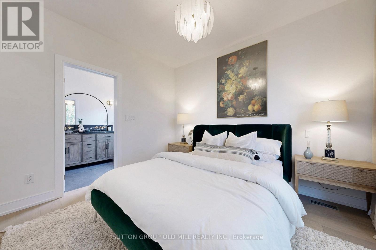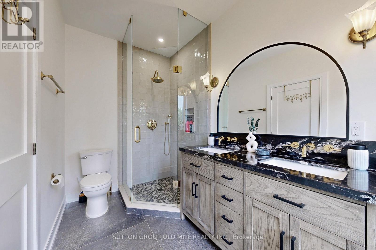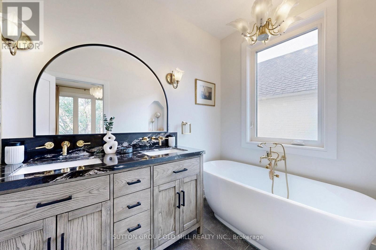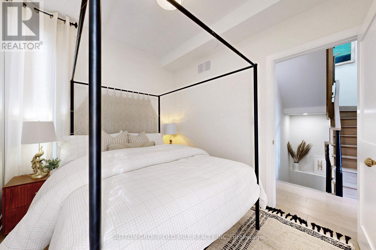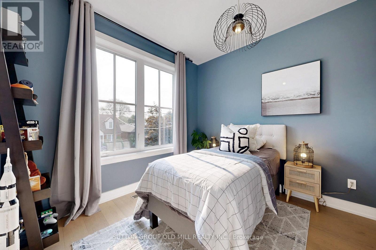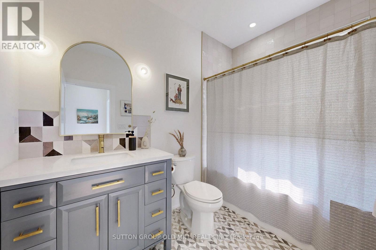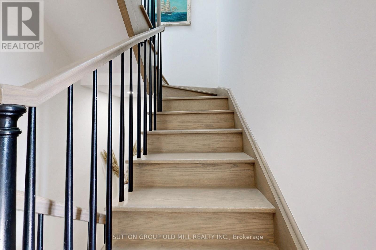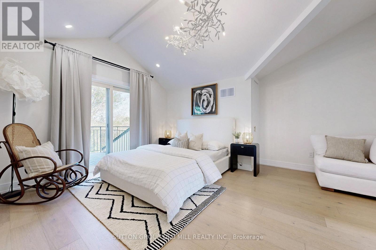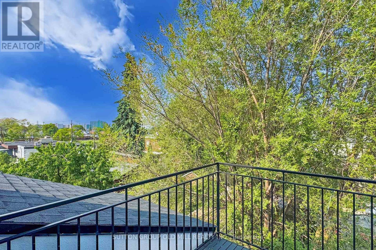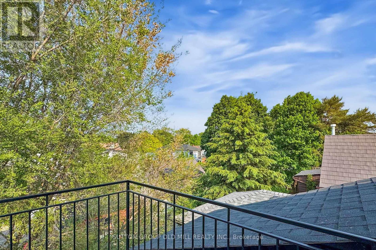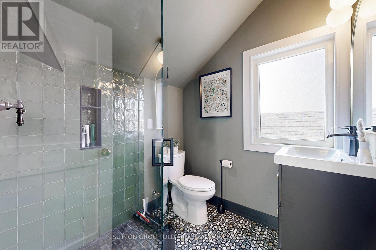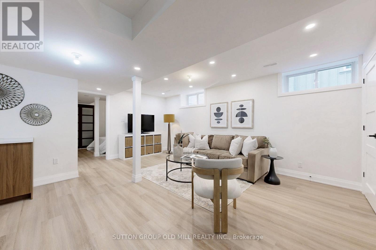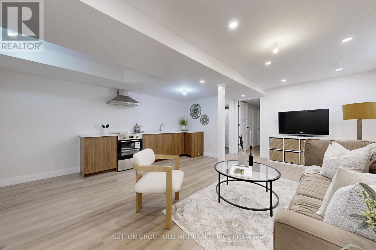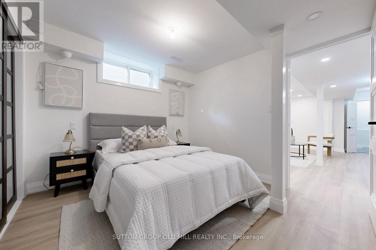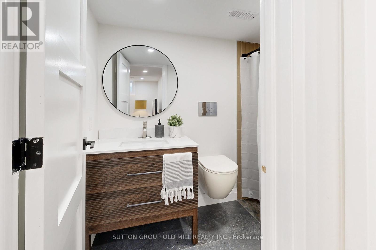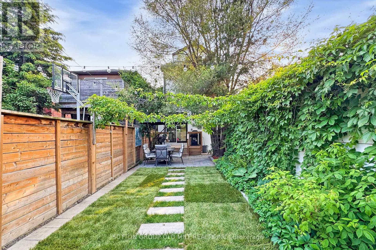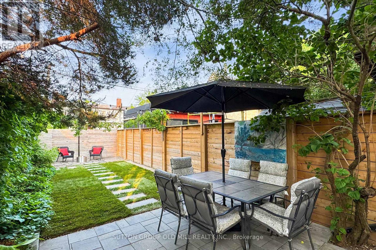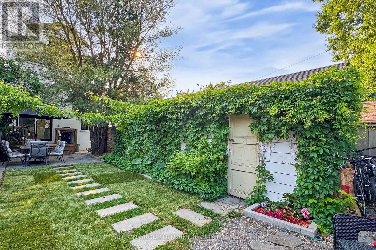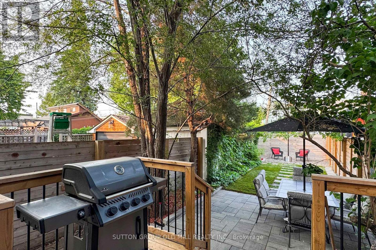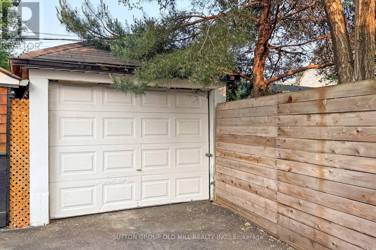171 Brookside Avenue Toronto, Ontario M6S 4G8
$1,899,900
Welcome to Brookside Avenue, a stunning 5 bedroom, 5 bathroom home that was built in 2021 with care and thoughtful design. It is a bright and spacious three-storey residence offering an exceptional blend of comfort, style, and functionality. This home is ideal for large families or those seeking additional space for guests and/or a home office. The main floor includes a convenient powder room, open concept living/dining and a chef-inspired kitchen complete with a professional-grade gas stove, a large centre island, and a walkout to a private backyard perfect for outdoor dining and entertaining. The finished basement offers flexible use as an in-law suite with an additional bedroom or recreation room, whichever suits your lifestyle needs. A single-car garage and wide mutual driveway complete the package, making this a fantastic opportunity in a desirable neighbourhood. Experience the perfect balance of modern living and timeless design in this inviting home. The basement was underpinned in 2015 offering an ideal ceiling height. 200 amp service, sump pump, tankless water system, central air, high efficiency HVAC. Located in Upper Bloor West Village & within walking distance to shops, restaurants, TTC (subway), schools, parks, airport and all major highways. Highly rated french immersion school just down the street! Within the catchment area of the exclusive Baby Point Club offering tennis, games, social gatherings & more! This home provides the warmth of a community with all the conveniences of the city. Exceptional home inspection available, all you have to do is move in! (id:61852)
Open House
This property has open houses!
2:00 pm
Ends at:4:00 pm
2:00 pm
Ends at:4:00 pm
Property Details
| MLS® Number | W12206198 |
| Property Type | Single Family |
| Neigbourhood | Runnymede-Bloor West Village |
| Community Name | Runnymede-Bloor West Village |
| AmenitiesNearBy | Park, Public Transit, Schools, Hospital |
| Features | Carpet Free, Sump Pump |
| ParkingSpaceTotal | 2 |
| Structure | Deck, Porch |
Building
| BathroomTotal | 5 |
| BedroomsAboveGround | 5 |
| BedroomsBelowGround | 1 |
| BedroomsTotal | 6 |
| Appliances | Water Heater, Dishwasher, Dryer, Stove, Washer, Water Treatment, Window Coverings, Refrigerator |
| BasementDevelopment | Finished |
| BasementFeatures | Separate Entrance |
| BasementType | N/a (finished) |
| ConstructionStyleAttachment | Detached |
| CoolingType | Central Air Conditioning |
| ExteriorFinish | Stucco, Brick |
| FlooringType | Hardwood, Laminate, Tile |
| FoundationType | Stone |
| HalfBathTotal | 1 |
| HeatingFuel | Natural Gas |
| HeatingType | Forced Air |
| StoriesTotal | 3 |
| SizeInterior | 2000 - 2500 Sqft |
| Type | House |
| UtilityWater | Municipal Water |
Parking
| Detached Garage | |
| Garage |
Land
| Acreage | No |
| FenceType | Fenced Yard |
| LandAmenities | Park, Public Transit, Schools, Hospital |
| Sewer | Sanitary Sewer |
| SizeDepth | 117 Ft |
| SizeFrontage | 25 Ft |
| SizeIrregular | 25 X 117 Ft |
| SizeTotalText | 25 X 117 Ft |
Rooms
| Level | Type | Length | Width | Dimensions |
|---|---|---|---|---|
| Second Level | Primary Bedroom | 3.56 m | 2.95 m | 3.56 m x 2.95 m |
| Second Level | Bedroom 2 | 3.1 m | 2.59 m | 3.1 m x 2.59 m |
| Second Level | Bedroom 3 | 3.68 m | 3.18 m | 3.68 m x 3.18 m |
| Third Level | Bedroom 4 | 4.95 m | 4.72 m | 4.95 m x 4.72 m |
| Third Level | Bedroom 5 | 5.54 m | 2.79 m | 5.54 m x 2.79 m |
| Basement | Kitchen | 5.33 m | 4.85 m | 5.33 m x 4.85 m |
| Basement | Bedroom | 3.2 m | 3 m | 3.2 m x 3 m |
| Basement | Laundry Room | 2.67 m | 1.55 m | 2.67 m x 1.55 m |
| Basement | Living Room | 5.33 m | 4.85 m | 5.33 m x 4.85 m |
| Main Level | Living Room | 3.18 m | 2.77 m | 3.18 m x 2.77 m |
| Main Level | Dining Room | 2.9 m | 2.77 m | 2.9 m x 2.77 m |
| Main Level | Sitting Room | 3.84 m | 2.34 m | 3.84 m x 2.34 m |
| Main Level | Kitchen | 5.21 m | 2.64 m | 5.21 m x 2.64 m |
Interested?
Contact us for more information
Johanna Weaver
Salesperson
74 Jutland Rd #40
Toronto, Ontario M8Z 0G7
