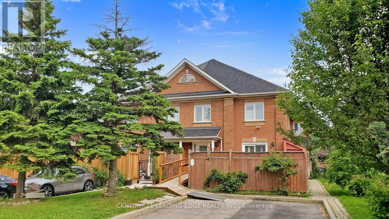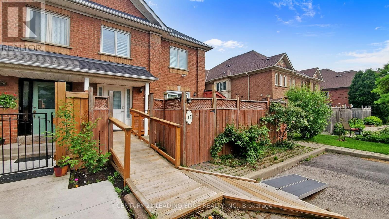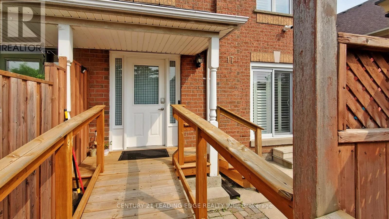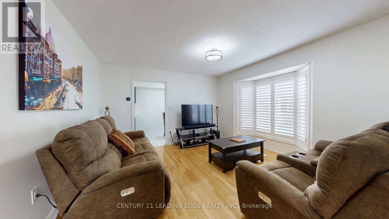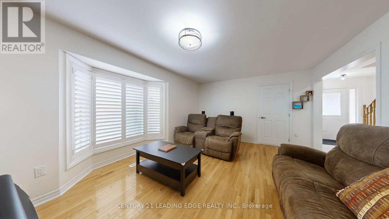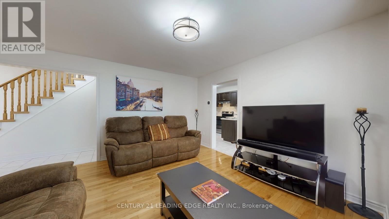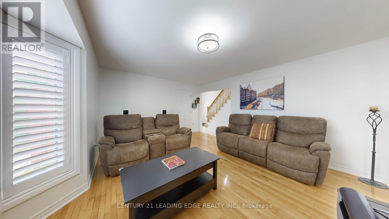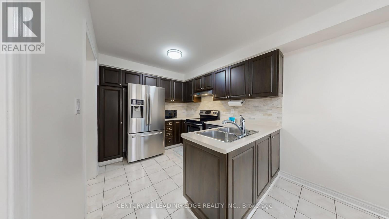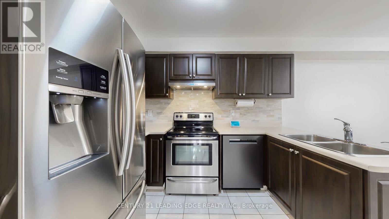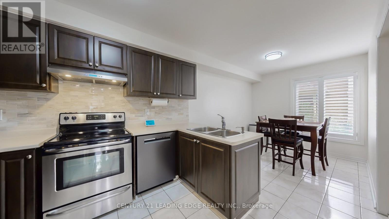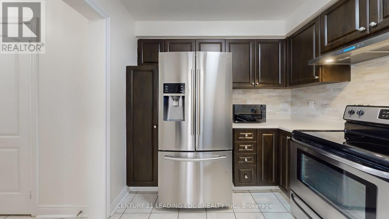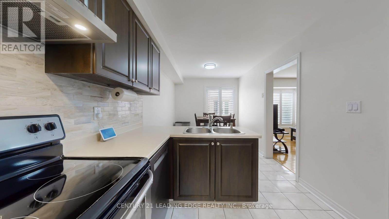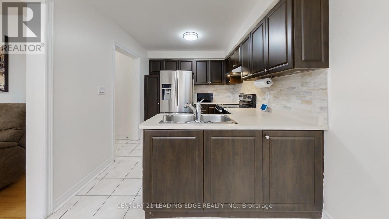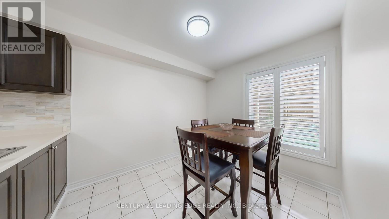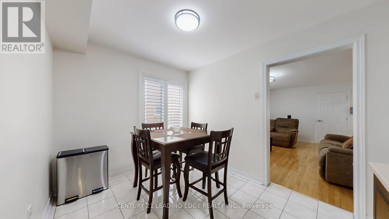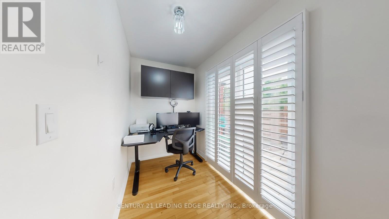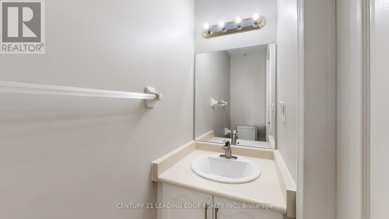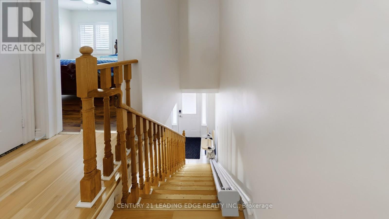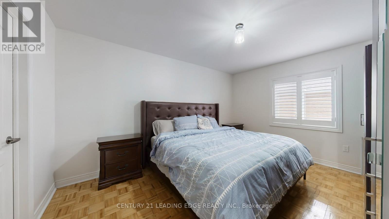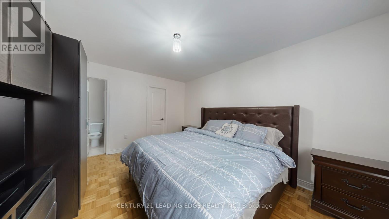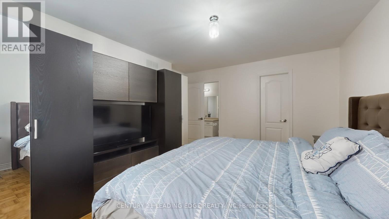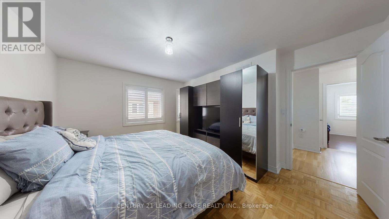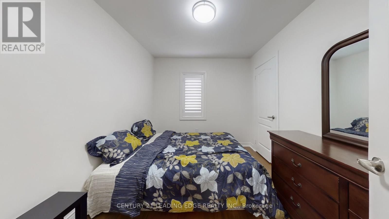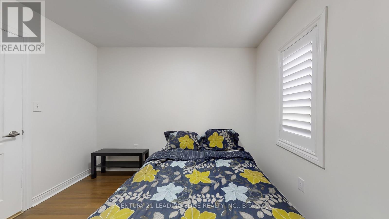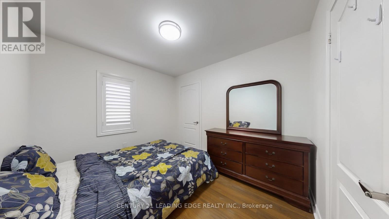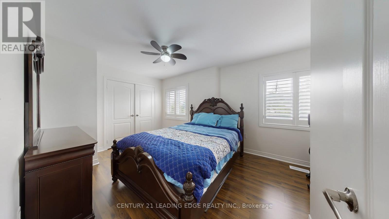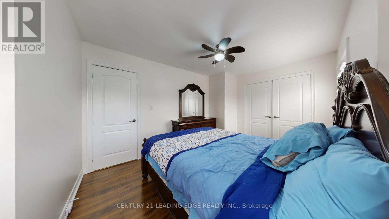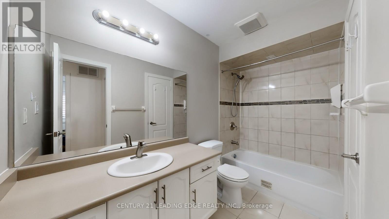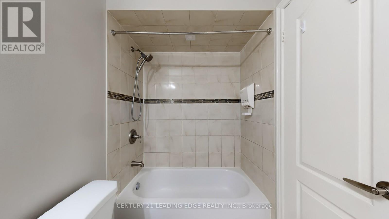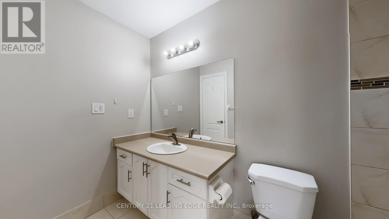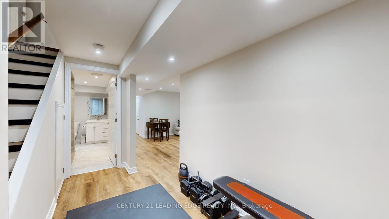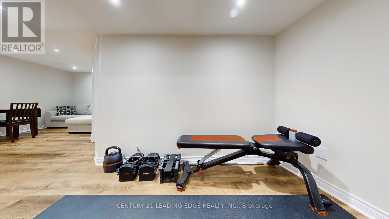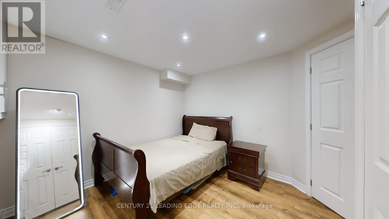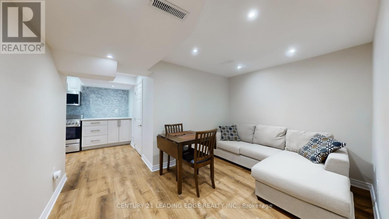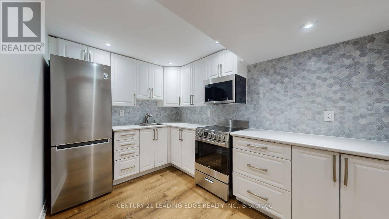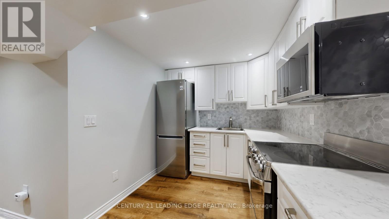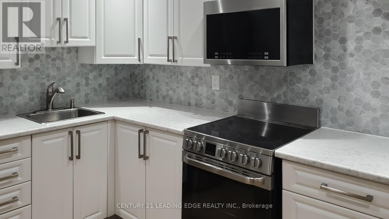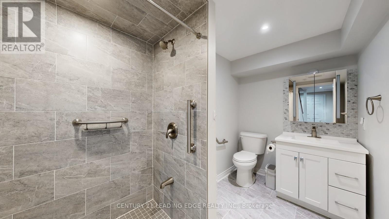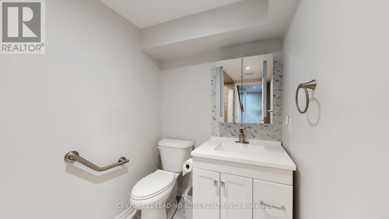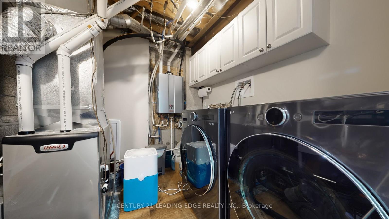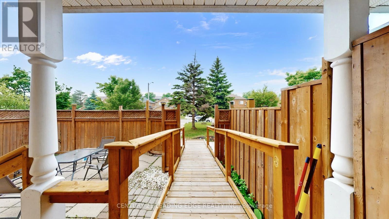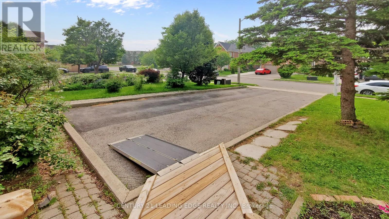17 Pressed Brick Drive Brampton, Ontario L6V 4K3
$798,800
"Location" - "Value" - "Pride of Ownership" - Merticulously Maintained. 3 Bedrooms Street Townhouse - Over $100k Spent in Last 5 Years - Wheelchair Access With Acorn Chairlift to Second Floor (2020) - Popcorn Ceiling Removed - Freshly Painted (2025) - Roof With 70% Plyboard Replaced (2022) - R60 Attic Insulation (2022) - Nordic Triple Pane Windows & Sliding Glass Door (2020) - California Wood Shutter With Lifetime Warranty (2020) - Lennox Hi-effiency Furnace With Power Humidifier & Rennai Gas Tankless Water Heater (2020) - Lennox Central Air Conditioner Unit (2022) - Lg Washer & Dryer (2023) - Over $60,000 Spent Renovating Basement - Potlight - One Bedroom - Living Room With Built-in Sectional Couch - 3pc Bathroom - Kitchen With Mosaic Tiles B/splash - Lg Fridge - Haier Range/stove - Microwave - Finish Cold Room for Pantry - 7mm Lifeproof Trail Oak With Click Lock Waterproof Luxury Vinyl Plank Flooring - Main Floor Office With Built-in Desk & Overhead Storage Cabinets - High-end Fridge & Stove - Bosch 800 Series Dishwasher - Eat-in Kitchen With Marble B/splash - Second Floor Built-in Wardrobe With Drawer Units & Tv Stand - Walk-in Closet - 4pc Ensuite - Step Across to Brampton Corners Shopping Centre - Walmart - Fortinos Grocery - Banking and More (id:61852)
Property Details
| MLS® Number | W12206357 |
| Property Type | Single Family |
| Community Name | Brampton North |
| Features | Wheelchair Access, Carpet Free |
| ParkingSpaceTotal | 3 |
Building
| BathroomTotal | 3 |
| BedroomsAboveGround | 3 |
| BedroomsBelowGround | 1 |
| BedroomsTotal | 4 |
| Appliances | Dishwasher, Dryer, Humidifier, Microwave, Two Stoves, Water Heater - Tankless, Washer, Two Refrigerators |
| BasementFeatures | Apartment In Basement |
| BasementType | N/a |
| ConstructionStyleAttachment | Attached |
| CoolingType | Central Air Conditioning |
| ExteriorFinish | Brick |
| FlooringType | Laminate, Ceramic |
| FoundationType | Unknown |
| HalfBathTotal | 1 |
| HeatingFuel | Natural Gas |
| HeatingType | Forced Air |
| StoriesTotal | 2 |
| SizeInterior | 1100 - 1500 Sqft |
| Type | Row / Townhouse |
| UtilityWater | Municipal Water |
Parking
| No Garage |
Land
| Acreage | No |
| Sewer | Sanitary Sewer |
| SizeDepth | 86 Ft ,1 In |
| SizeFrontage | 18 Ft |
| SizeIrregular | 18 X 86.1 Ft |
| SizeTotalText | 18 X 86.1 Ft |
Rooms
| Level | Type | Length | Width | Dimensions |
|---|---|---|---|---|
| Second Level | Primary Bedroom | 4.4 m | 3.47 m | 4.4 m x 3.47 m |
| Second Level | Bedroom | 5.3 m | 3.25 m | 5.3 m x 3.25 m |
| Second Level | Bedroom | 3.2 m | 2.7 m | 3.2 m x 2.7 m |
| Basement | Kitchen | 3.32 m | 2.93 m | 3.32 m x 2.93 m |
| Basement | Bedroom | 3.6 m | 2.95 m | 3.6 m x 2.95 m |
| Basement | Living Room | 3.73 m | 2.6 m | 3.73 m x 2.6 m |
| Ground Level | Living Room | 4.85 m | 4.3 m | 4.85 m x 4.3 m |
| Ground Level | Kitchen | 6.01 m | 2.63 m | 6.01 m x 2.63 m |
| Ground Level | Office | 3.12 m | 1.65 m | 3.12 m x 1.65 m |
Utilities
| Cable | Installed |
| Electricity | Installed |
| Sewer | Installed |
Interested?
Contact us for more information
Ray B. Persaud
Salesperson
1825 Markham Rd. Ste. 301
Toronto, Ontario M1B 4Z9
