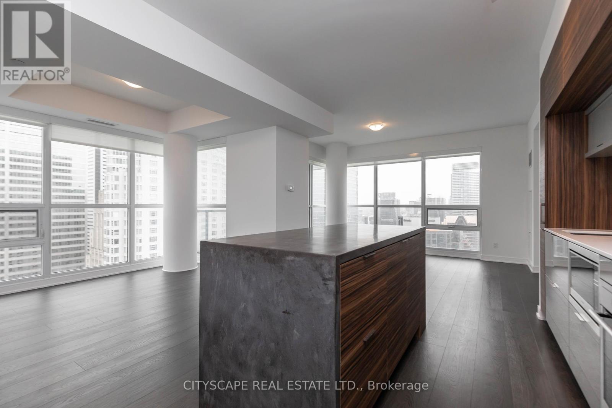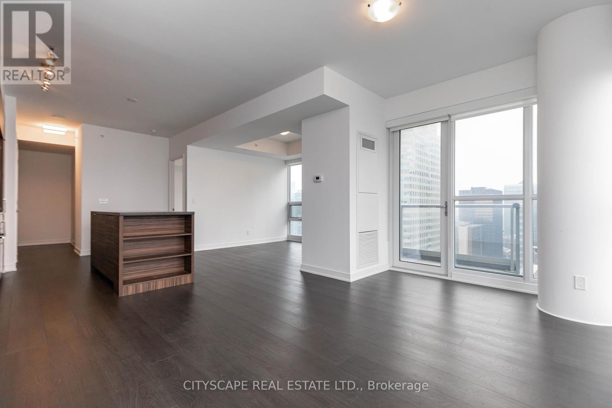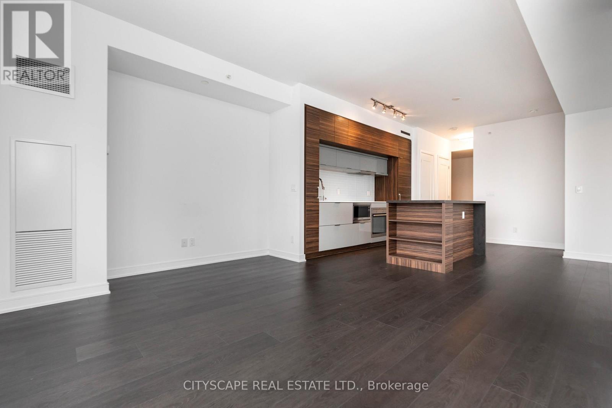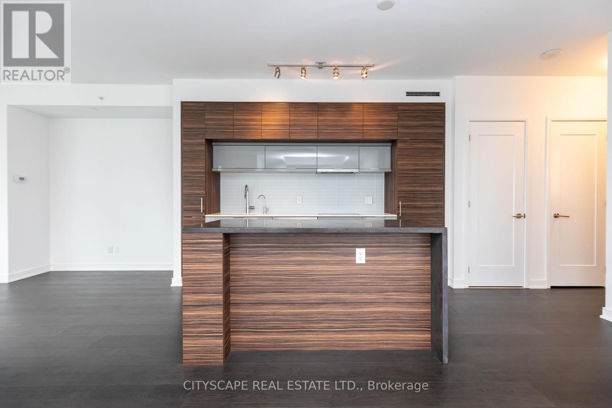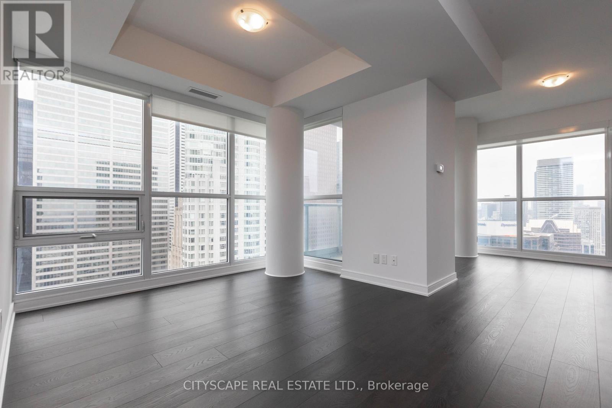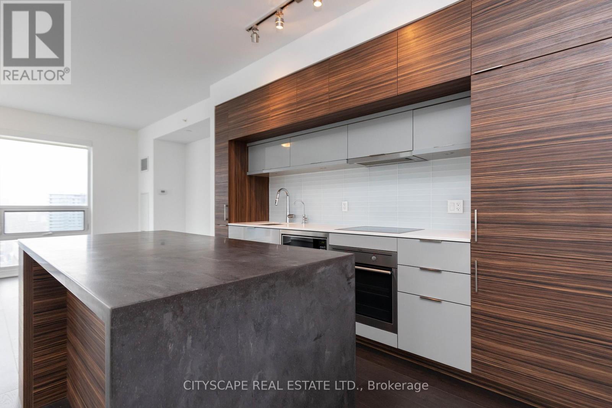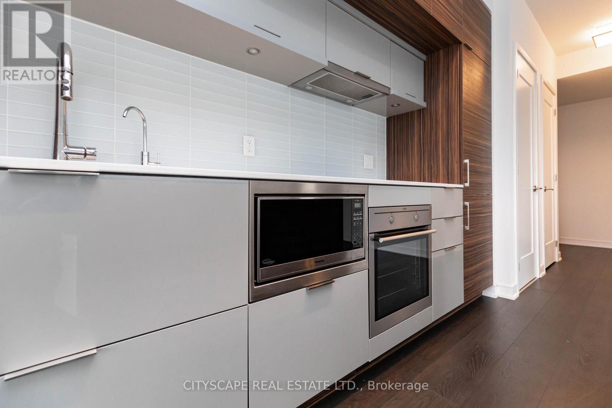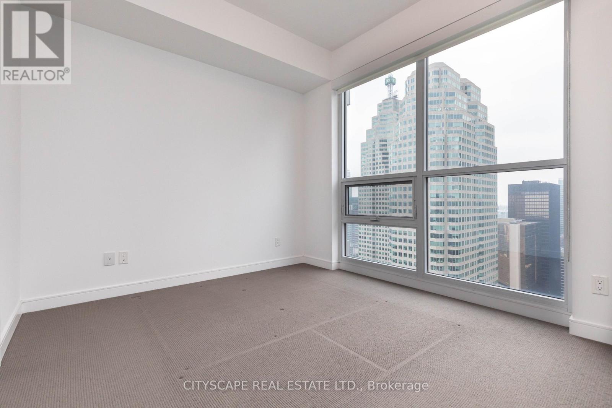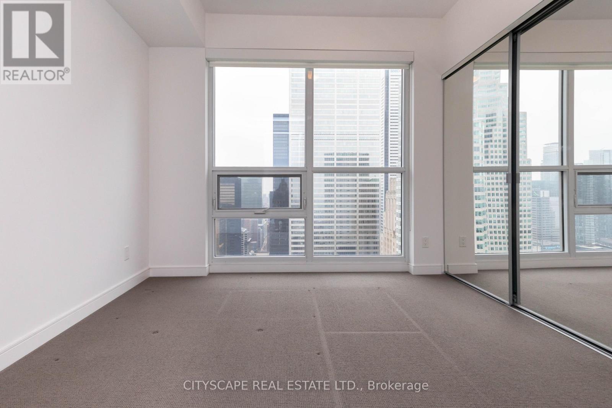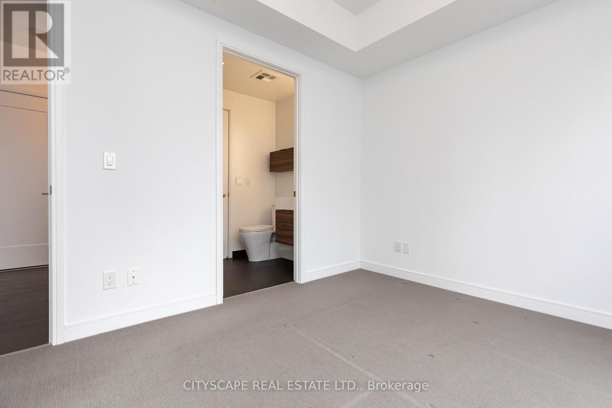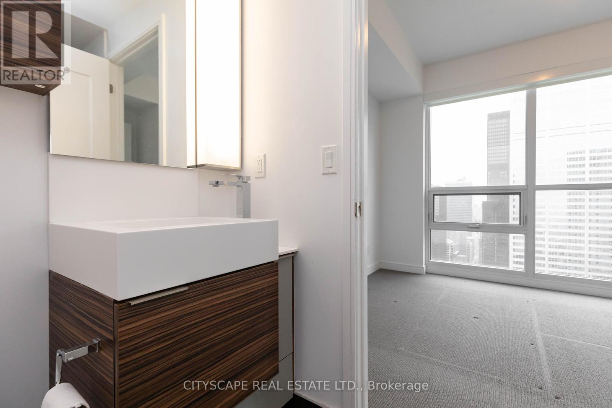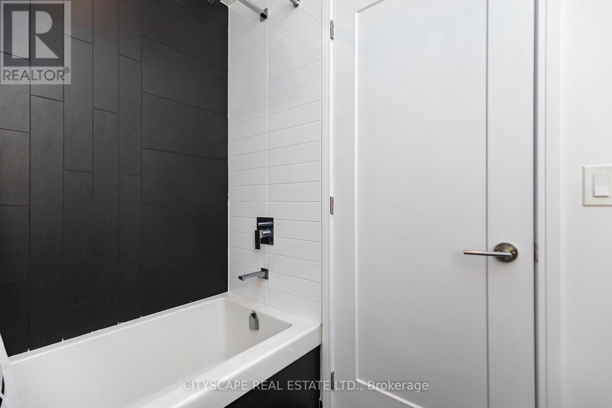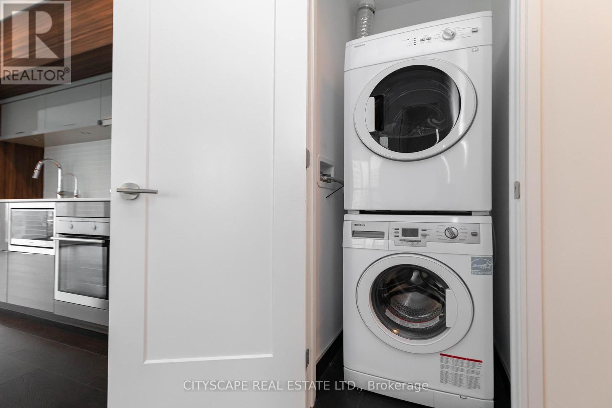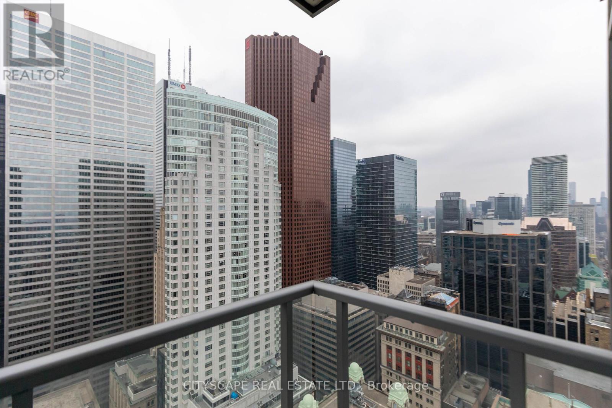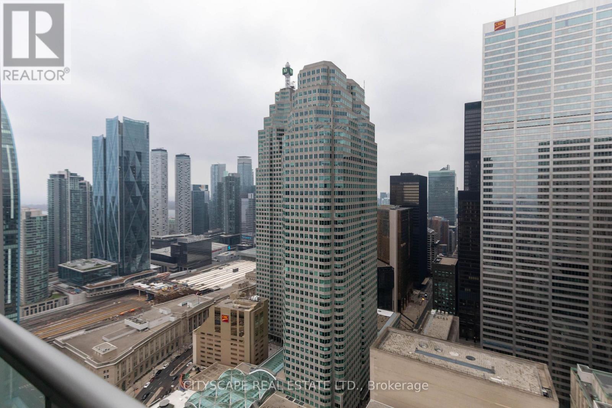4502 - 88 Scott Street Toronto, Ontario M5E 0A9
$3,297 Monthly
Potential applicants seeking immediate occupancy may be eligible for promotions! Premium high-floor suite with panoramic city views. Lots of natural light & sparkling city lights by night 750sft of the functional layout. West exposure, floor-to-ceiling windows. modern sleek kitchen with w/breakfast bar & quality finishes. The open concept den can be used as multi-purpose room such as office space, recreation, children's play, recreation room. The unit has built-in roller shade blinds. Proxity to Lake, Toronto islands, Transit- Union GO and UP air port express, core downtown to all top of the line restaurants and sports & entertainment arenas and financial district. (id:61852)
Property Details
| MLS® Number | C12206091 |
| Property Type | Single Family |
| Community Name | Waterfront Communities C8 |
| AmenitiesNearBy | Beach, Hospital |
| CommunityFeatures | Pet Restrictions |
| Features | Balcony |
| ParkingSpaceTotal | 1 |
| ViewType | City View |
Building
| BathroomTotal | 1 |
| BedroomsAboveGround | 1 |
| BedroomsTotal | 1 |
| Age | 6 To 10 Years |
| Amenities | Security/concierge, Recreation Centre, Exercise Centre, Separate Heating Controls, Separate Electricity Meters |
| Appliances | Garage Door Opener Remote(s), Range, Water Heater - Tankless, Water Meter, Blinds, Dishwasher, Microwave, Oven, Hood Fan, Stove, Refrigerator |
| CoolingType | Central Air Conditioning |
| ExteriorFinish | Concrete |
| FireProtection | Controlled Entry, Alarm System, Smoke Detectors |
| FlooringType | Laminate, Hardwood, Carpeted |
| SizeInterior | 700 - 799 Sqft |
| Type | Apartment |
Parking
| Underground | |
| Garage |
Land
| Acreage | No |
| LandAmenities | Beach, Hospital |
Rooms
| Level | Type | Length | Width | Dimensions |
|---|---|---|---|---|
| Flat | Foyer | Measurements not available | ||
| Flat | Living Room | 5.09 m | 3.72 m | 5.09 m x 3.72 m |
| Flat | Dining Room | 5.09 m | 3.72 m | 5.09 m x 3.72 m |
| Flat | Kitchen | 3.58 m | 3.35 m | 3.58 m x 3.35 m |
| Flat | Primary Bedroom | 3.23 m | 3.02 m | 3.23 m x 3.02 m |
| Flat | Den | 3.14 m | 3.02 m | 3.14 m x 3.02 m |
| Flat | Bathroom | Measurements not available |
Interested?
Contact us for more information
Nasruddin Jabrani
Salesperson
885 Plymouth Dr #2
Mississauga, Ontario L5V 0B5
