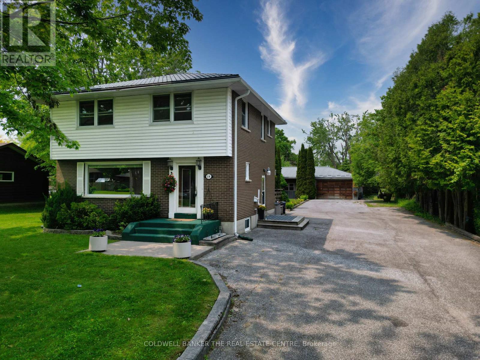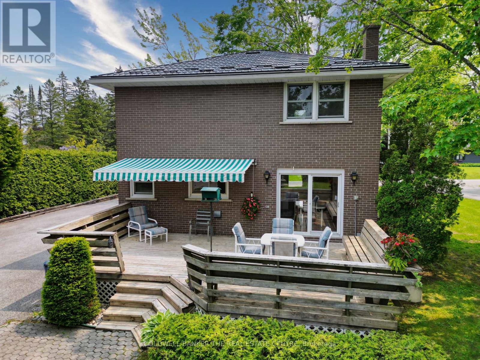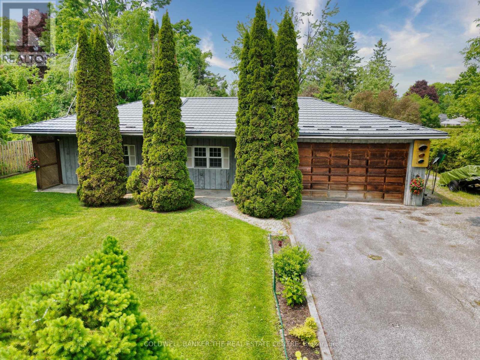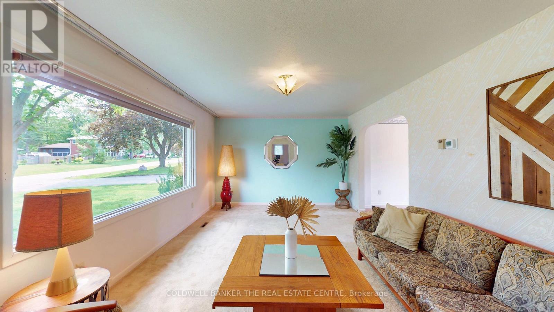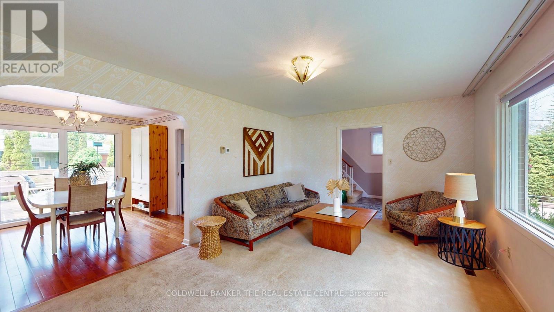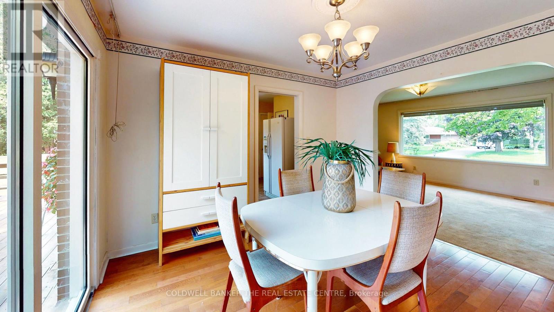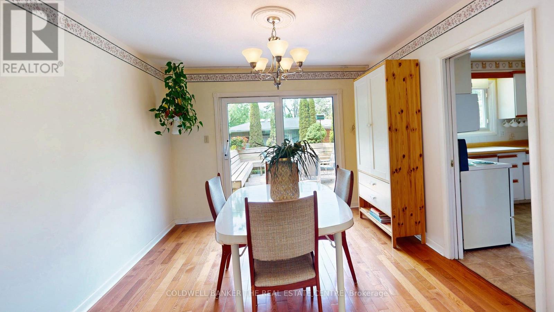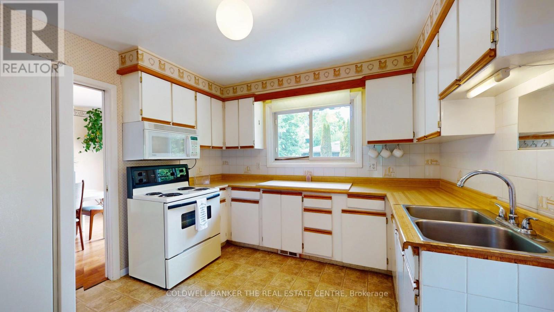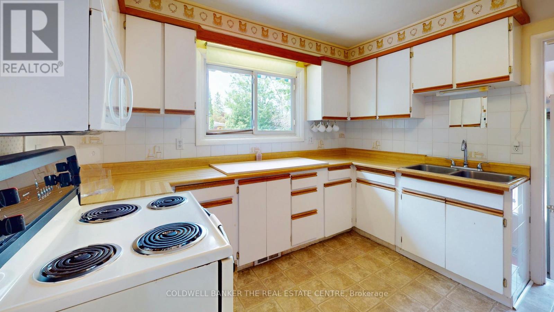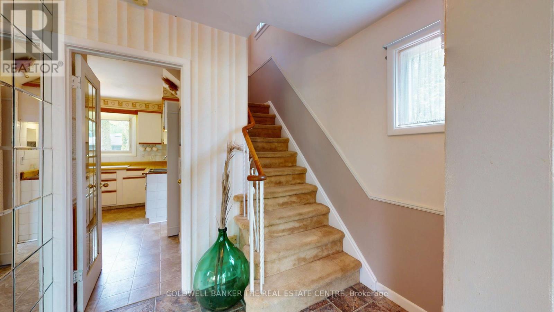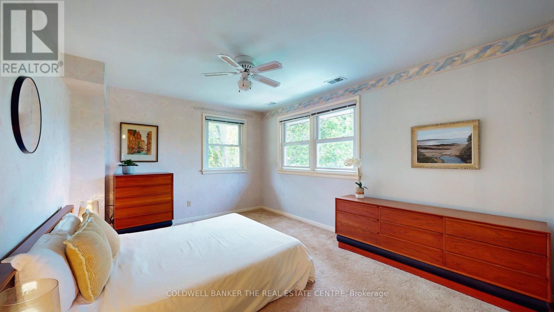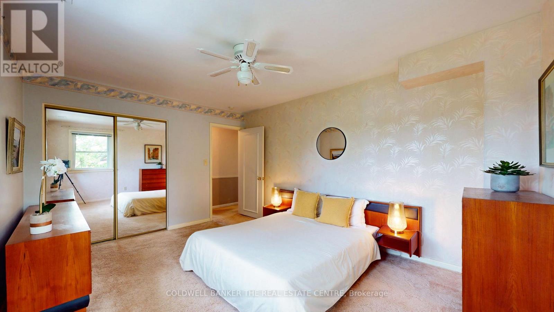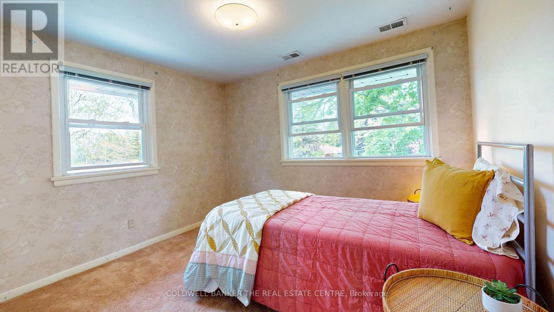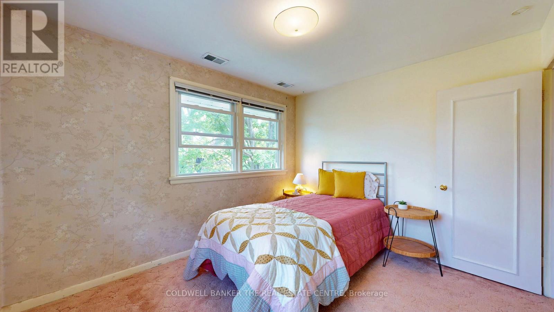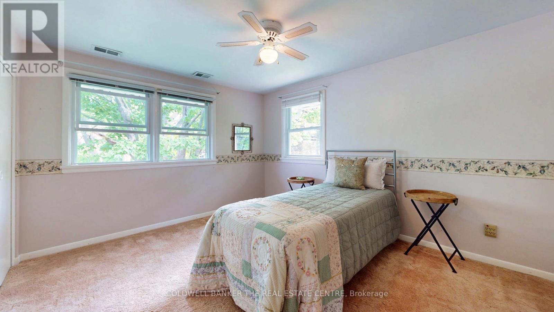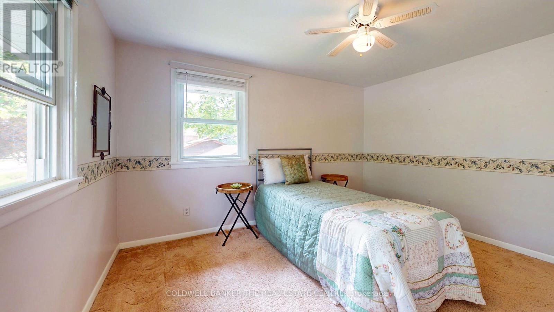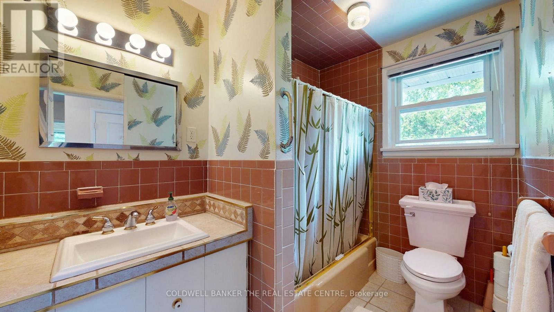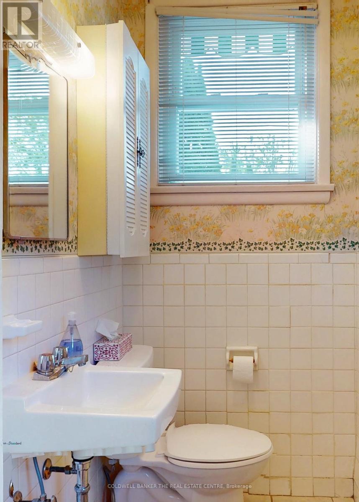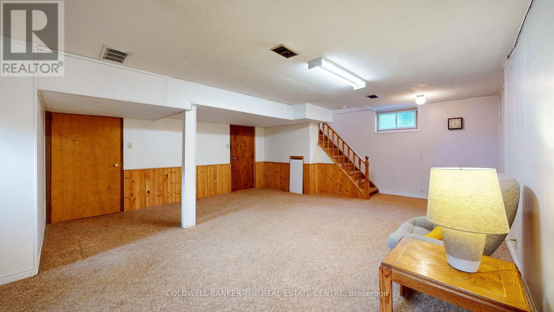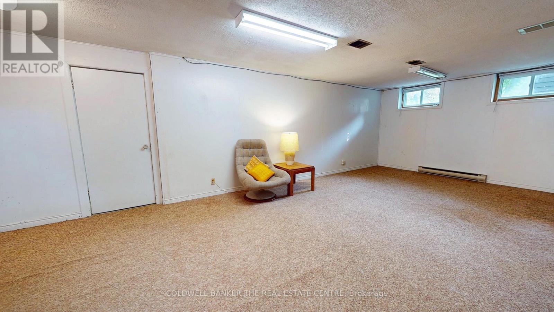14 Francis Road Orillia, Ontario L3V 2L7
$859,900
North Ward Gem with Deeded Lake Access & 1800 sq ft Workshop Primed for ADU. A rare opportunity in the highly sought-after North Ward! This exceptional property package includes a 3-bedroom, 1.5-bath home, deeded access to Lake Couchiching, and a remarkable outbuilding ready for your vision.The Home: This 1400 sq ft residence offers comfortable living with a large, finished lower-level rec room and a walkout to a spacious deck overlooking the landscaped yard. Key updates include a permanent steel roof (50-yr transferable warranty) and a new furnace & A/C (2024), ensuring years of worry-free ownership.The Workshop: A dream for any hobbyist, entrepreneur, or investor. The massive 30' x 60' (1800 sq ft) garage is fully insulated and features its own 200-amp electrical service.The Opportunity: Built with an Accessory Dwelling Unit (ADU) in mind, the workshop has rough-ins for water, gas, and sewer already in place. While currently zoned R2, a minor variance can unlock its full potential for a secondary suite, generating substantial rental income or providing a perfect space for extended family.Set on a sprawling 86' x 210' lot with a huge driveway, this property offers an unmatched combination of location, quality, and income potential. Book your showing today! (id:61852)
Open House
This property has open houses!
11:00 am
Ends at:1:00 pm
Property Details
| MLS® Number | S12205863 |
| Property Type | Single Family |
| Community Name | Orillia |
| AmenitiesNearBy | Beach, Public Transit |
| Features | Level |
| ParkingSpaceTotal | 22 |
| Structure | Workshop |
Building
| BathroomTotal | 2 |
| BedroomsAboveGround | 3 |
| BedroomsTotal | 3 |
| Age | 51 To 99 Years |
| Appliances | Dishwasher, Dryer, Stove, Washer, Refrigerator |
| BasementDevelopment | Finished |
| BasementType | N/a (finished) |
| ConstructionStyleAttachment | Detached |
| CoolingType | Central Air Conditioning |
| ExteriorFinish | Brick, Vinyl Siding |
| FoundationType | Block |
| HalfBathTotal | 1 |
| HeatingFuel | Natural Gas |
| HeatingType | Forced Air |
| StoriesTotal | 2 |
| SizeInterior | 1100 - 1500 Sqft |
| Type | House |
| UtilityWater | Municipal Water |
Parking
| Detached Garage | |
| Garage |
Land
| AccessType | Year-round Access |
| Acreage | No |
| LandAmenities | Beach, Public Transit |
| LandscapeFeatures | Landscaped |
| Sewer | Sanitary Sewer |
| SizeDepth | 210 Ft |
| SizeFrontage | 86 Ft ,4 In |
| SizeIrregular | 86.4 X 210 Ft ; 85.97 Ft X 210.04 Ft X 86.43 Ft X 210.04 |
| SizeTotalText | 86.4 X 210 Ft ; 85.97 Ft X 210.04 Ft X 86.43 Ft X 210.04 |
| SurfaceWater | Lake/pond |
| ZoningDescription | Res |
Rooms
| Level | Type | Length | Width | Dimensions |
|---|---|---|---|---|
| Second Level | Primary Bedroom | 3.35 m | 4.57 m | 3.35 m x 4.57 m |
| Second Level | Bedroom | 3.48 m | 3.35 m | 3.48 m x 3.35 m |
| Second Level | Bedroom | 3.07 m | 3.53 m | 3.07 m x 3.53 m |
| Second Level | Bathroom | 2.44 m | 1.93 m | 2.44 m x 1.93 m |
| Basement | Recreational, Games Room | 8.15 m | 5.41 m | 8.15 m x 5.41 m |
| Main Level | Living Room | 3.5 m | 5.48 m | 3.5 m x 5.48 m |
| Main Level | Kitchen | 3.32 m | 3.35 m | 3.32 m x 3.35 m |
| Main Level | Dining Room | 3.04 m | 3.09 m | 3.04 m x 3.09 m |
| Main Level | Bathroom | 1.24 m | 1.83 m | 1.24 m x 1.83 m |
Utilities
| Cable | Installed |
| Electricity | Installed |
| Sewer | Installed |
https://www.realtor.ca/real-estate/28436890/14-francis-road-orillia-orillia
Interested?
Contact us for more information
Jason Phillip Schlegel
Salesperson
284 Dunlop Street West, 100051
Barrie, Ontario L4N 1B9
