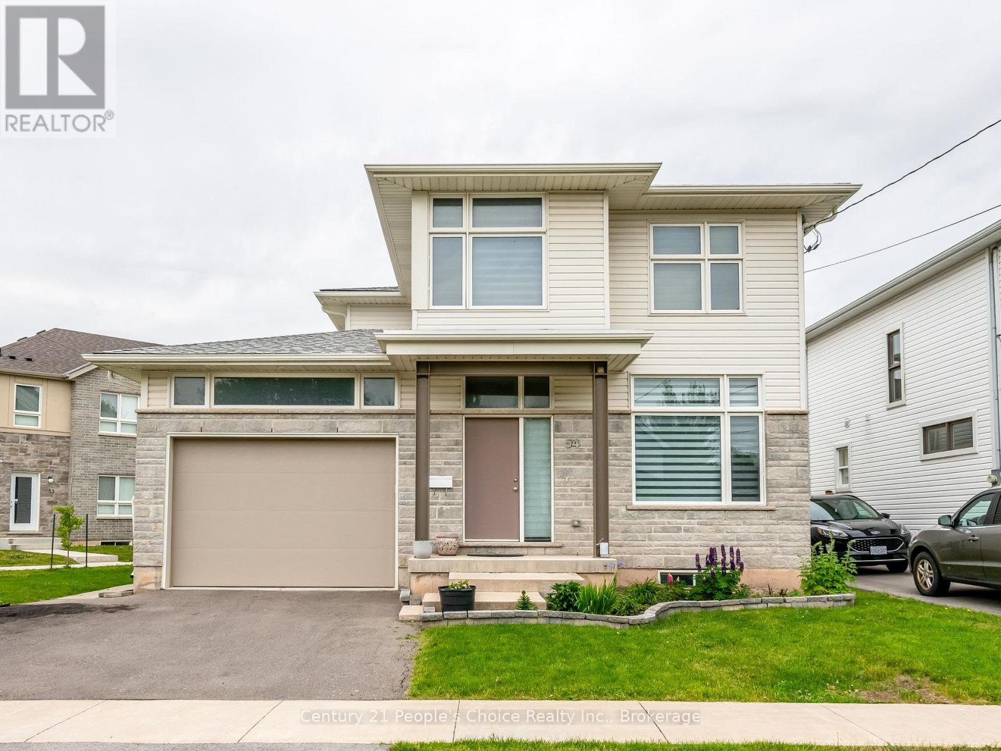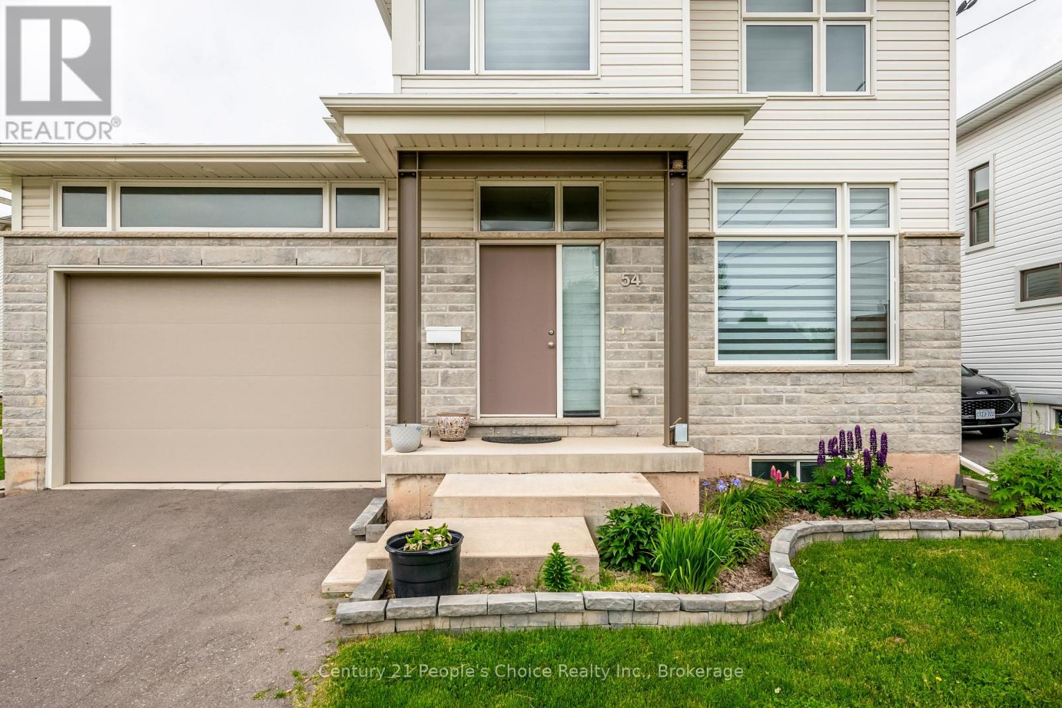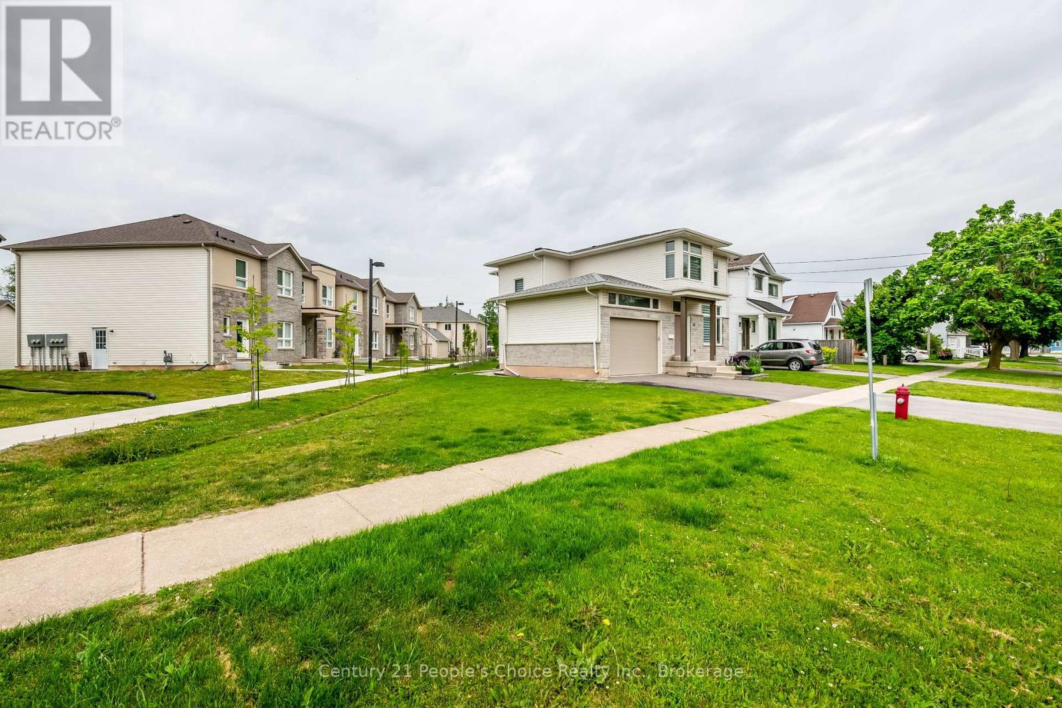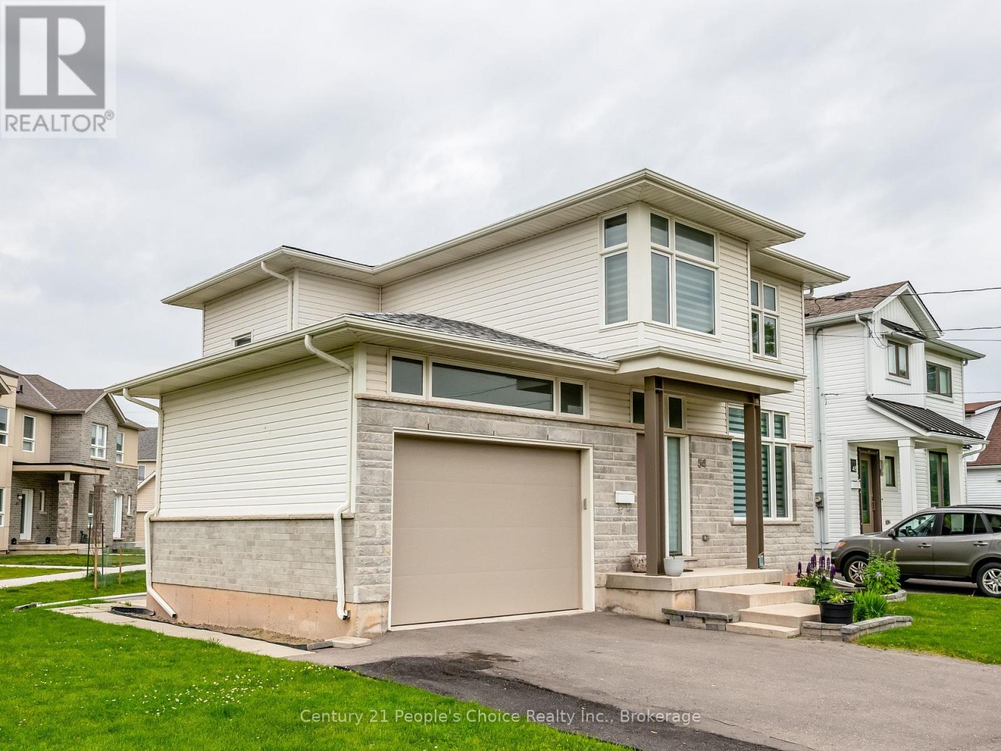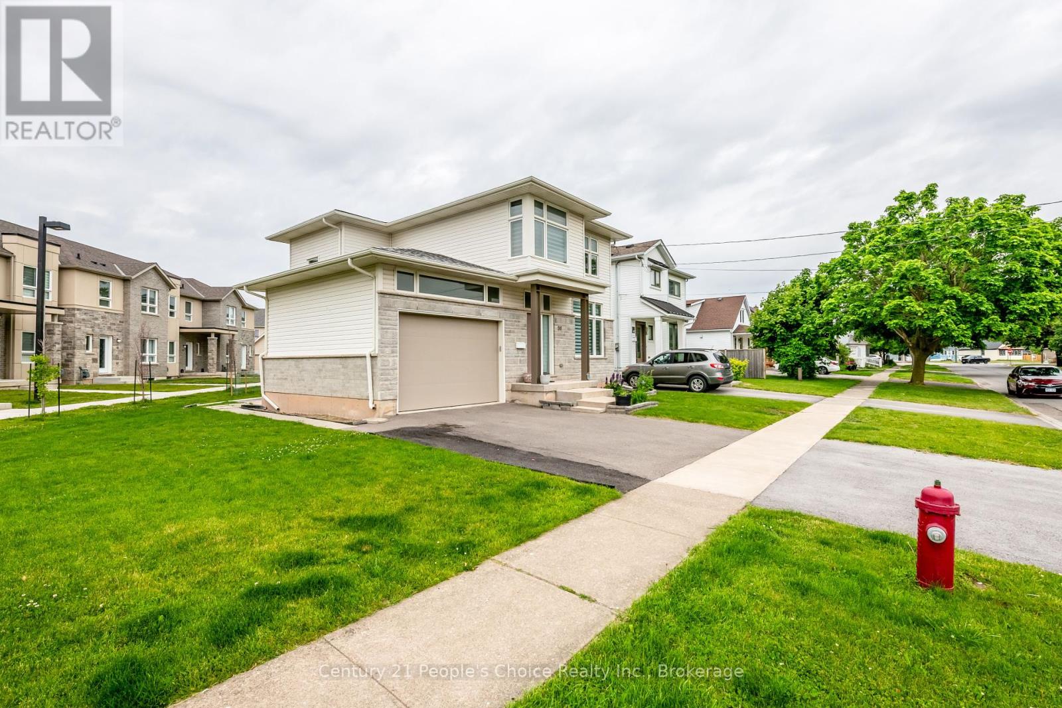54 St George Street Welland, Ontario L3C 5N2
$710,000
This beautiful detached house (Corner lot) in the heart of a family friendly neighborhood in Welland. The appeal of this location is incredible. It features 4+1Bedrooms and 3.5 bathrooms, along with separate Living and Family rooms. The interior boasts 9-footceilings and upgraded custom flooring, complemented by pot lights and large windows that enhance the natural light. The finished basement with in law suite with a separate side entrance. On the main floor, you'll find a spacious foyer, garage entry, a guest powder room, an upgraded kitchen with modern stainless steel appliances, a breakfast bar, a dining area, and a laundry room. The beautiful oak stairs lead to the upper level, which includes four bedrooms. The main bedroom features a ensuite bathroom and a walk-in closet. The lower-level basement has a side entrance, additional bedroom, kitchen, and full bathroom. Close to all amenities - school, hospital, grocery, library etc. (id:61852)
Property Details
| MLS® Number | X12205722 |
| Property Type | Single Family |
| Community Name | 772 - Broadway |
| AmenitiesNearBy | Hospital, Park, Place Of Worship, Schools |
| CommunityFeatures | Community Centre |
| Features | Irregular Lot Size, In-law Suite |
| ParkingSpaceTotal | 3 |
| Structure | Deck |
Building
| BathroomTotal | 4 |
| BedroomsAboveGround | 4 |
| BedroomsBelowGround | 1 |
| BedroomsTotal | 5 |
| Age | 0 To 5 Years |
| Appliances | Dishwasher, Dryer, Stove, Washer, Refrigerator |
| BasementFeatures | Separate Entrance |
| BasementType | N/a |
| ConstructionStyleAttachment | Detached |
| CoolingType | Central Air Conditioning |
| ExteriorFinish | Stone, Vinyl Siding |
| FoundationType | Poured Concrete |
| HalfBathTotal | 1 |
| HeatingFuel | Natural Gas |
| HeatingType | Forced Air |
| StoriesTotal | 2 |
| SizeInterior | 1500 - 2000 Sqft |
| Type | House |
| UtilityWater | Municipal Water |
Parking
| Attached Garage | |
| Garage |
Land
| Acreage | No |
| LandAmenities | Hospital, Park, Place Of Worship, Schools |
| SizeDepth | 82 Ft |
| SizeFrontage | 80 Ft |
| SizeIrregular | 80 X 82 Ft |
| SizeTotalText | 80 X 82 Ft |
Rooms
| Level | Type | Length | Width | Dimensions |
|---|---|---|---|---|
| Second Level | Primary Bedroom | 4.87 m | 3.04 m | 4.87 m x 3.04 m |
| Second Level | Bedroom 2 | 3.4 m | 2.92 m | 3.4 m x 2.92 m |
| Second Level | Bedroom 3 | 2.77 m | 3.16 m | 2.77 m x 3.16 m |
| Second Level | Bedroom 4 | 2.86 m | 2.46 m | 2.86 m x 2.46 m |
| Main Level | Kitchen | 1.2 m | 2.74 m | 1.2 m x 2.74 m |
| Main Level | Family Room | 5.57 m | 3.44 m | 5.57 m x 3.44 m |
| Main Level | Living Room | 3.35 m | 3.74 m | 3.35 m x 3.74 m |
https://www.realtor.ca/real-estate/28436613/54-st-george-street-welland-broadway-772-broadway
Interested?
Contact us for more information
Purvi Srivastava
Salesperson
1780 Albion Rd - Unit 2a
Toronto, Ontario M9V 1C1
Mujibul Hasan
Salesperson
120 Matheson Blvd E #103
Mississauga, Ontario L4Z 1X1
