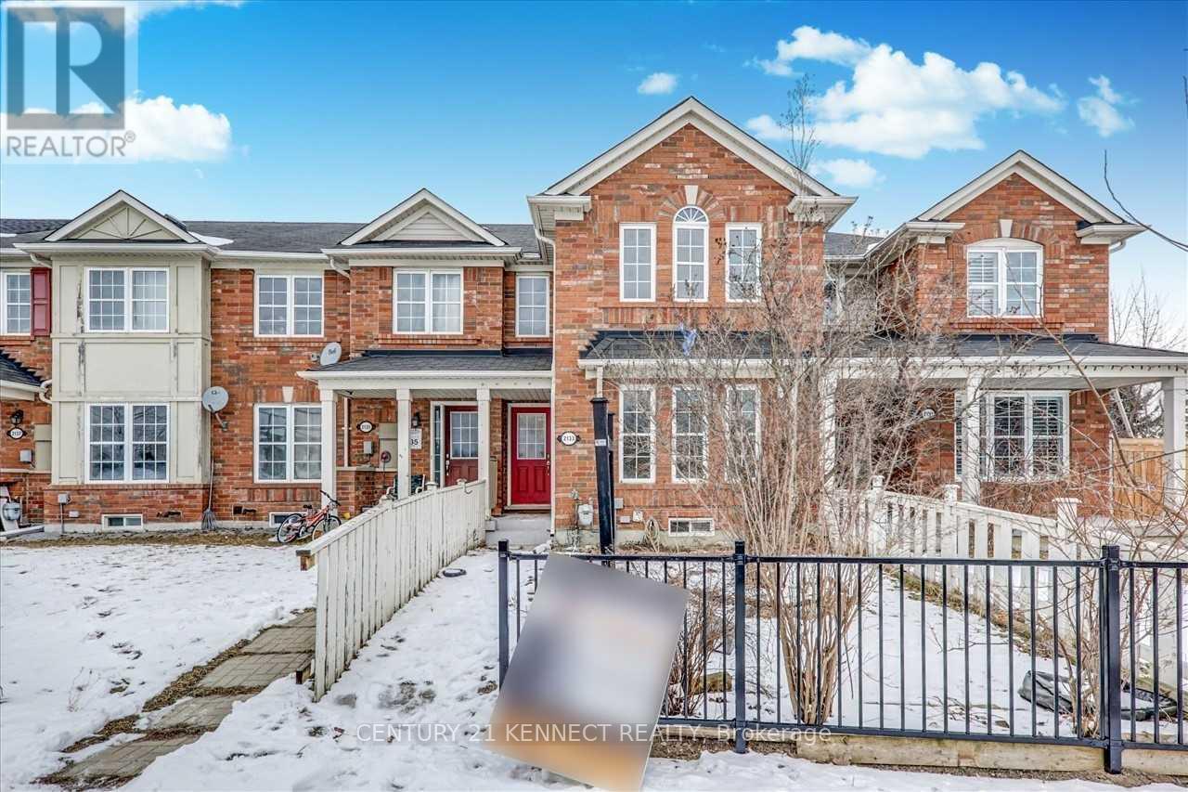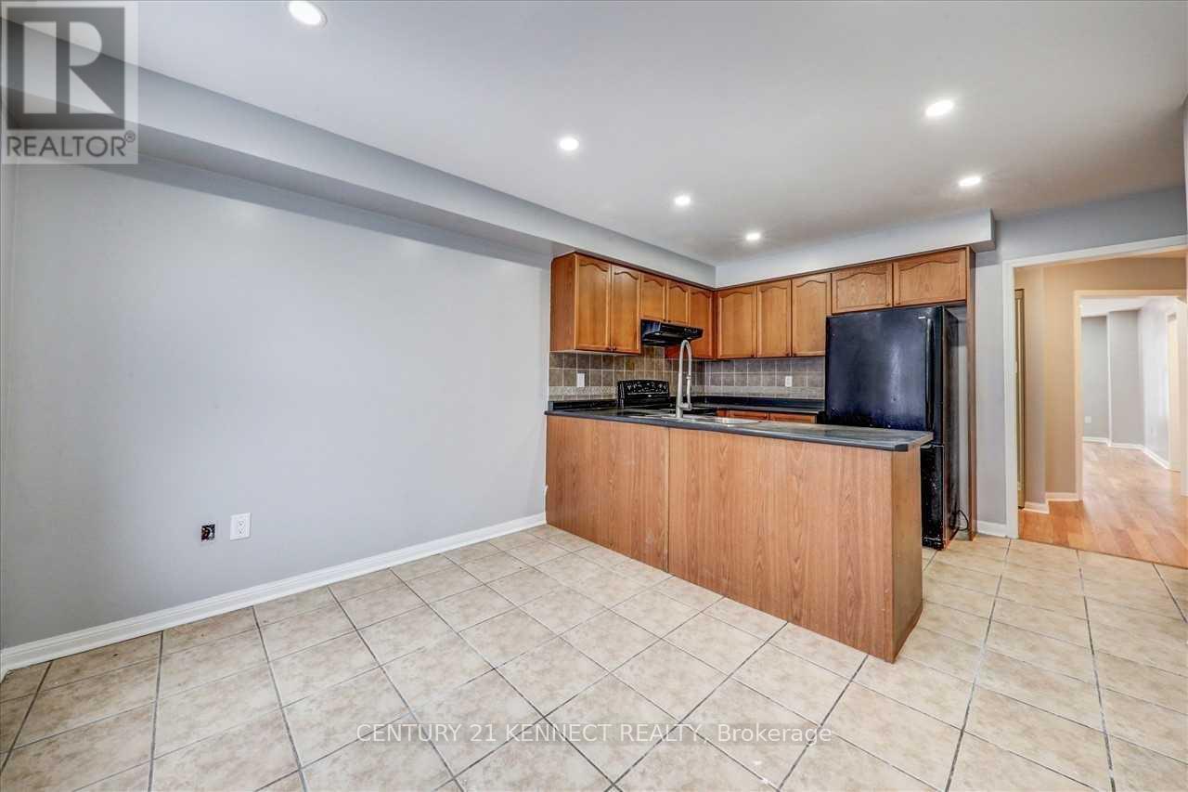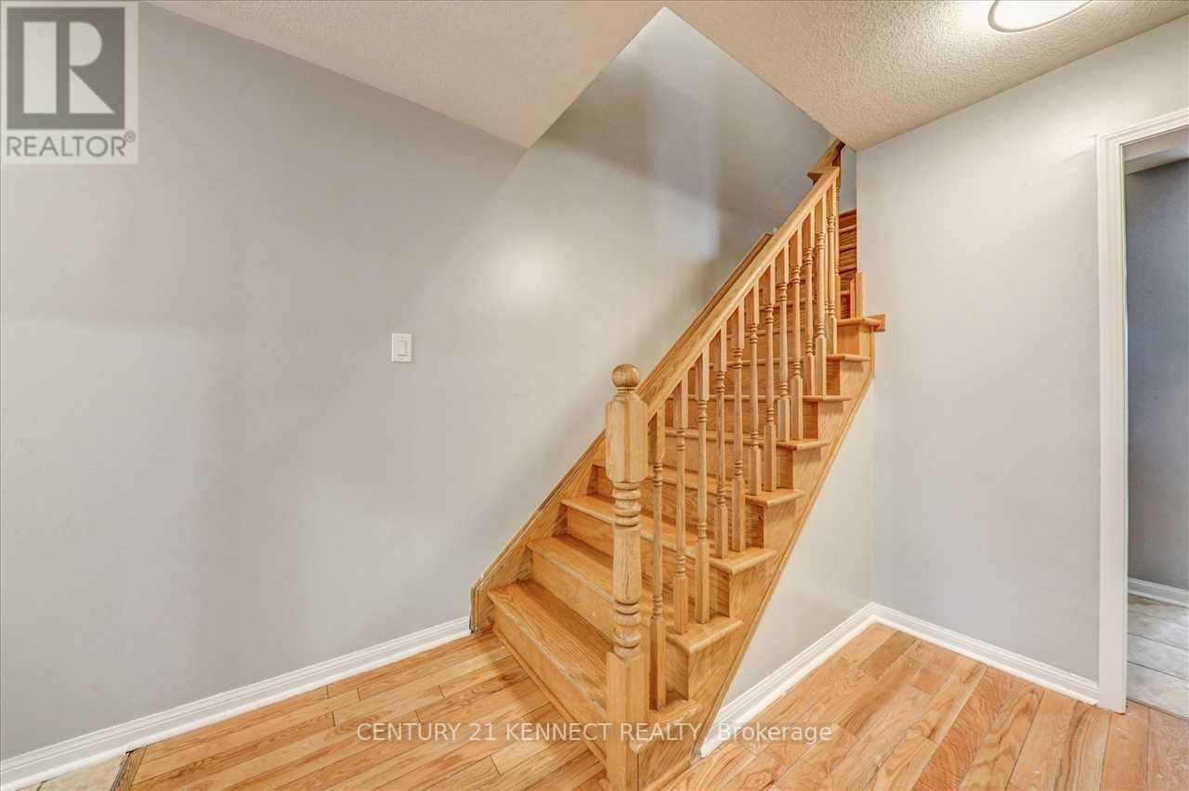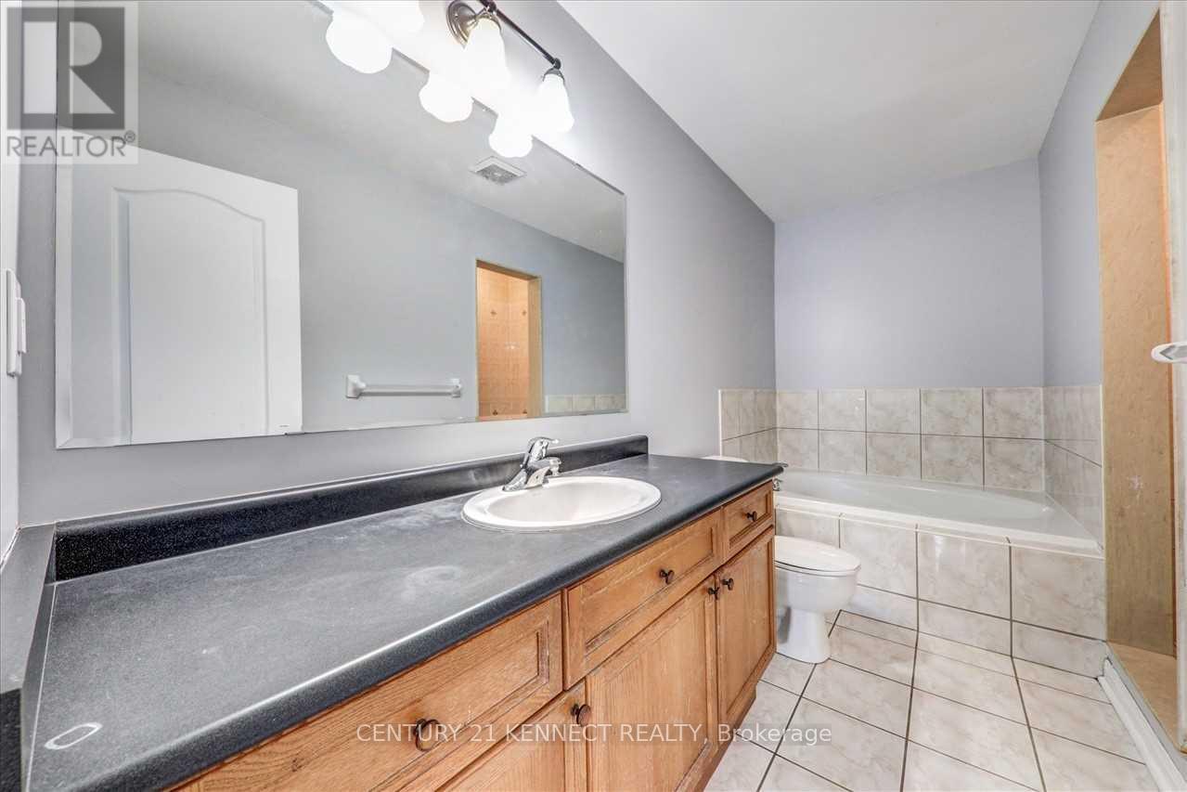2133 Morningside Avenue Toronto, Ontario M1X 2E5
$3,000 Monthly
Discover comfort and convenience in this spacious rear lane freehold townhouse, offering over 1,700 square feet of beautifully finished living space, newly finished backyard, windows and energy efficient heat pump. Featuring three large bedrooms upstairs and a bright open-concept main floor with modern pot lights, this home is perfect for families or professionals alike. Highly (9+) rated public school and an easy commute to the University of Toronto, Scarborough. Enjoy the convenience of TTC at your doorstep and convenient access to Highways 401 and 407. Nestled within a peaceful neighbourhood with walking/biking trails connected to the Rouge National Urban Park. Visitor parking is also available. A perfect blend of space, style, and location ready for you to move in and make it home. (id:61852)
Property Details
| MLS® Number | E12205531 |
| Property Type | Single Family |
| Neigbourhood | Scarborough |
| Community Name | Rouge E11 |
| AmenitiesNearBy | Park, Place Of Worship, Public Transit, Schools |
| Features | Carpet Free |
| ParkingSpaceTotal | 2 |
Building
| BathroomTotal | 3 |
| BedroomsAboveGround | 3 |
| BedroomsTotal | 3 |
| Appliances | Dishwasher, Dryer, Microwave, Range, Stove, Washer, Refrigerator |
| ConstructionStyleAttachment | Attached |
| CoolingType | Central Air Conditioning |
| ExteriorFinish | Brick |
| FireProtection | Smoke Detectors |
| FlooringType | Hardwood, Ceramic, Laminate |
| FoundationType | Unknown |
| HalfBathTotal | 1 |
| HeatingFuel | Natural Gas |
| HeatingType | Forced Air |
| StoriesTotal | 2 |
| SizeInterior | 1500 - 2000 Sqft |
| Type | Row / Townhouse |
| UtilityWater | Municipal Water |
Parking
| Attached Garage | |
| Garage |
Land
| Acreage | No |
| LandAmenities | Park, Place Of Worship, Public Transit, Schools |
| Sewer | Sanitary Sewer |
Rooms
| Level | Type | Length | Width | Dimensions |
|---|---|---|---|---|
| Second Level | Primary Bedroom | 6 m | 3.4 m | 6 m x 3.4 m |
| Second Level | Bedroom 2 | 4 m | 3.1 m | 4 m x 3.1 m |
| Second Level | Bedroom 3 | 3.4 m | 2.7 m | 3.4 m x 2.7 m |
| Main Level | Living Room | 6.5 m | 4 m | 6.5 m x 4 m |
| Main Level | Kitchen | 3.3 m | 2.7 m | 3.3 m x 2.7 m |
| Main Level | Eating Area | 3.3 m | 2.7 m | 3.3 m x 2.7 m |
https://www.realtor.ca/real-estate/28436177/2133-morningside-avenue-toronto-rouge-rouge-e11
Interested?
Contact us for more information
Arun Ganguly
Salesperson
7780 Woodbine Ave Unit 15
Markham, Ontario L3R 2N7






















