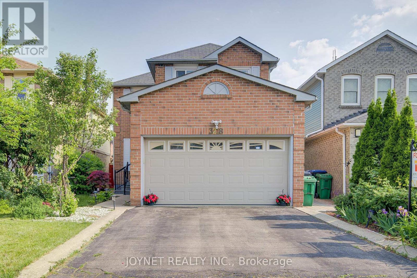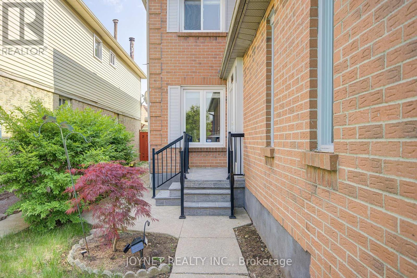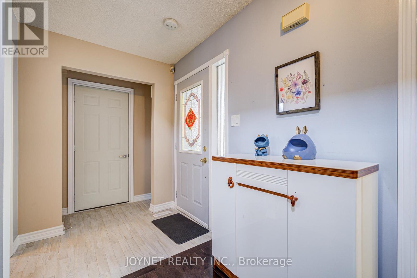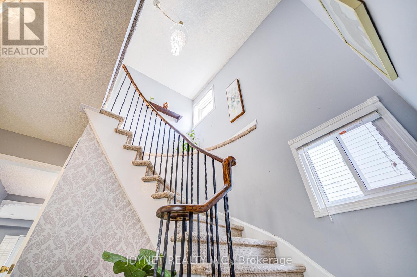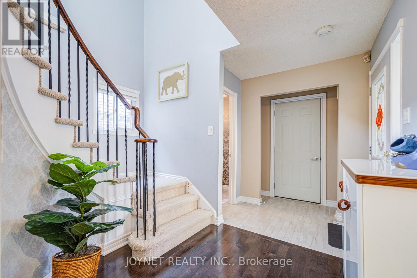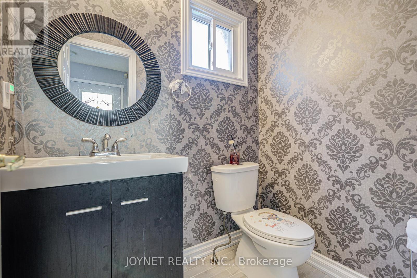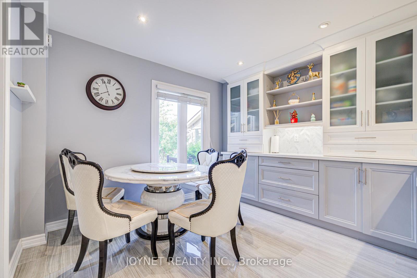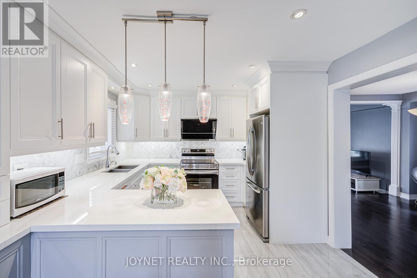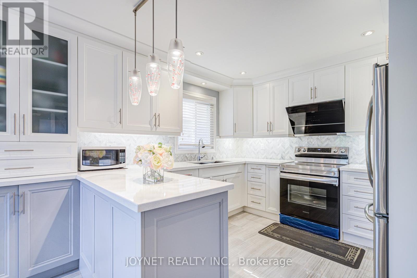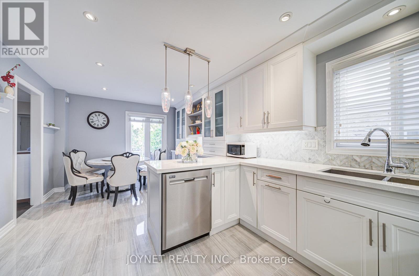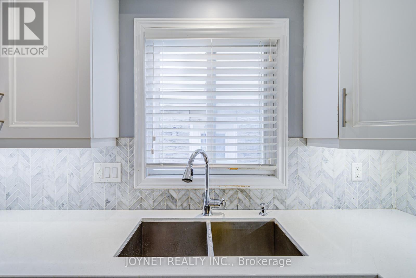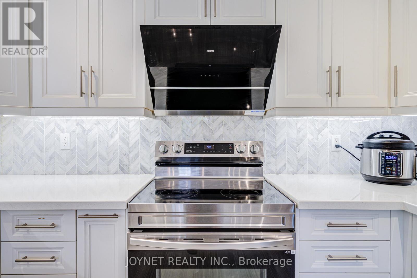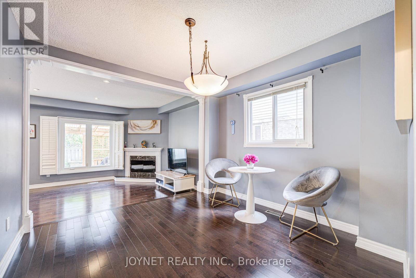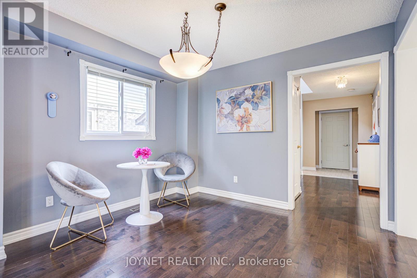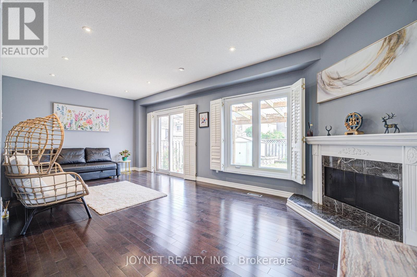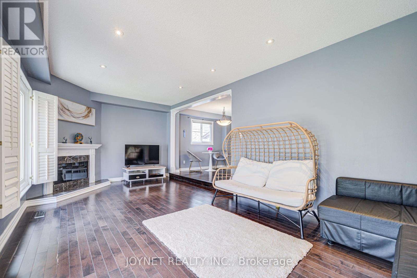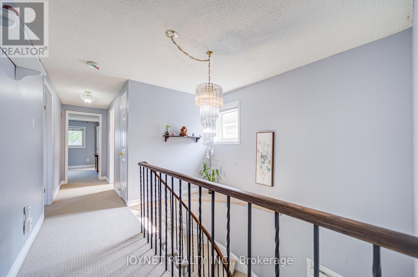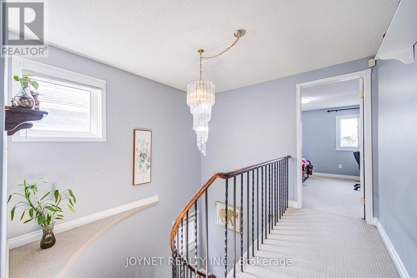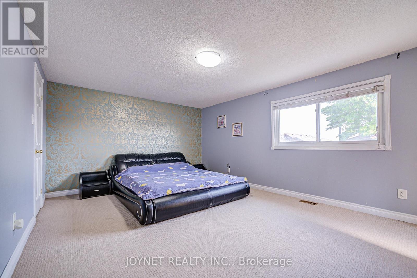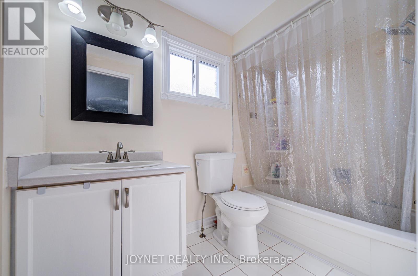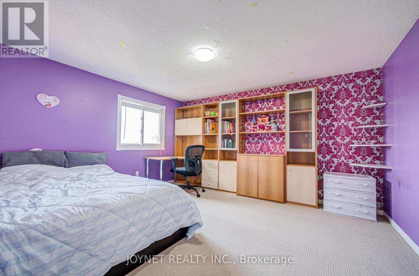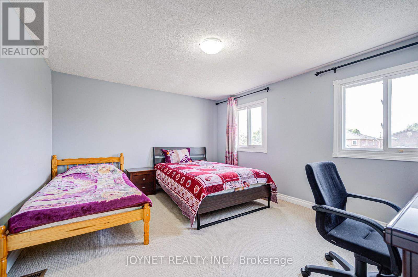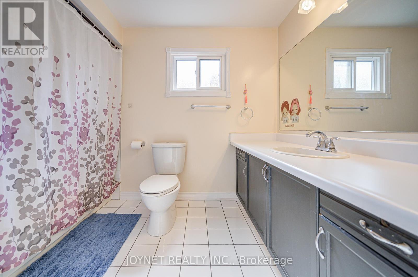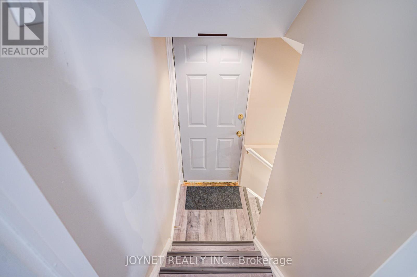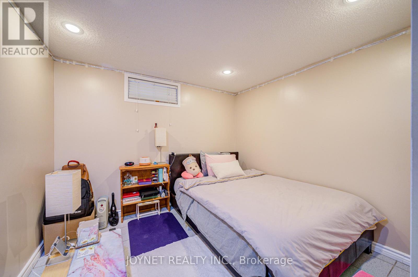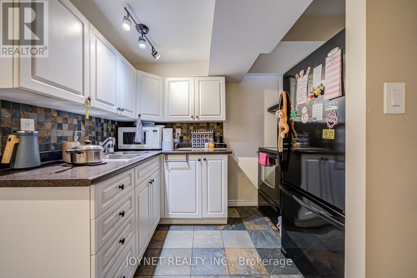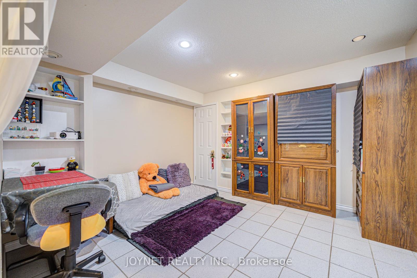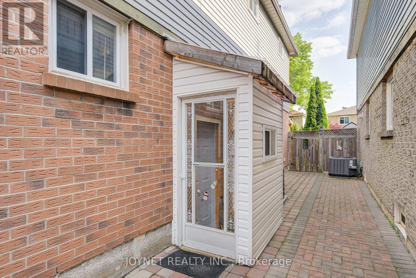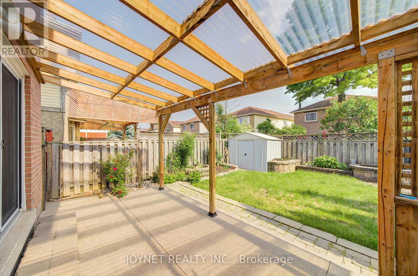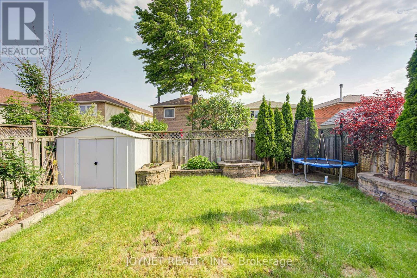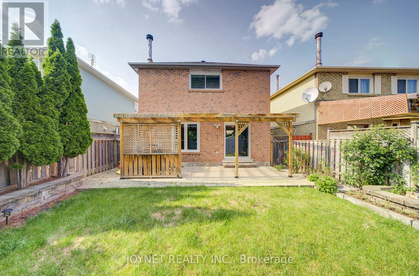3218 Valcourt Crescent Mississauga, Ontario L5L 5J9
$999,000
Welcome to this well-maintained detached home in the Erin Mills neighborhood a lovely, family-friendly community. This home features a finished two-bedroom basement with a separate entrance. Conveniently located within walking distance to schools, shopping, public transit, and with easy access to Highway 401. Move in and enjoy this beautiful home! (id:61852)
Property Details
| MLS® Number | W12205331 |
| Property Type | Single Family |
| Community Name | Erin Mills |
| AmenitiesNearBy | Public Transit, Schools |
| Features | Level Lot |
| ParkingSpaceTotal | 4 |
Building
| BathroomTotal | 4 |
| BedroomsAboveGround | 3 |
| BedroomsBelowGround | 2 |
| BedroomsTotal | 5 |
| Appliances | Dryer, Stove, Washer, Window Coverings, Refrigerator |
| BasementDevelopment | Finished |
| BasementType | Full (finished) |
| ConstructionStyleAttachment | Detached |
| CoolingType | Central Air Conditioning |
| ExteriorFinish | Brick |
| FireplacePresent | Yes |
| FlooringType | Hardwood, Carpeted |
| FoundationType | Concrete |
| HalfBathTotal | 1 |
| HeatingFuel | Natural Gas |
| HeatingType | Forced Air |
| StoriesTotal | 2 |
| SizeInterior | 1500 - 2000 Sqft |
| Type | House |
| UtilityWater | Municipal Water |
Parking
| Attached Garage | |
| Garage |
Land
| Acreage | No |
| FenceType | Fenced Yard |
| LandAmenities | Public Transit, Schools |
| Sewer | Sanitary Sewer |
| SizeDepth | 111 Ft ,8 In |
| SizeFrontage | 32 Ft |
| SizeIrregular | 32 X 111.7 Ft |
| SizeTotalText | 32 X 111.7 Ft |
Rooms
| Level | Type | Length | Width | Dimensions |
|---|---|---|---|---|
| Second Level | Primary Bedroom | 5.4 m | 3.75 m | 5.4 m x 3.75 m |
| Second Level | Bedroom 2 | 4.16 m | 3.76 m | 4.16 m x 3.76 m |
| Second Level | Bedroom 3 | 4.36 m | 3.55 m | 4.36 m x 3.55 m |
| Lower Level | Kitchen | 2.63 m | 1.84 m | 2.63 m x 1.84 m |
| Lower Level | Bedroom 4 | 3.26 m | 2.83 m | 3.26 m x 2.83 m |
| Lower Level | Bedroom 5 | 3.25 m | 2.88 m | 3.25 m x 2.88 m |
| Lower Level | Recreational, Games Room | 3.48 m | 3.45 m | 3.48 m x 3.45 m |
| Main Level | Living Room | 6.78 m | 3.58 m | 6.78 m x 3.58 m |
| Main Level | Dining Room | 3.35 m | 3.28 m | 3.35 m x 3.28 m |
| Main Level | Kitchen | 6 m | 3.32 m | 6 m x 3.32 m |
https://www.realtor.ca/real-estate/28435863/3218-valcourt-crescent-mississauga-erin-mills-erin-mills
Interested?
Contact us for more information
Eva Yang
Salesperson
421 Bentley St #9
Markham, Ontario L3R 9T2
