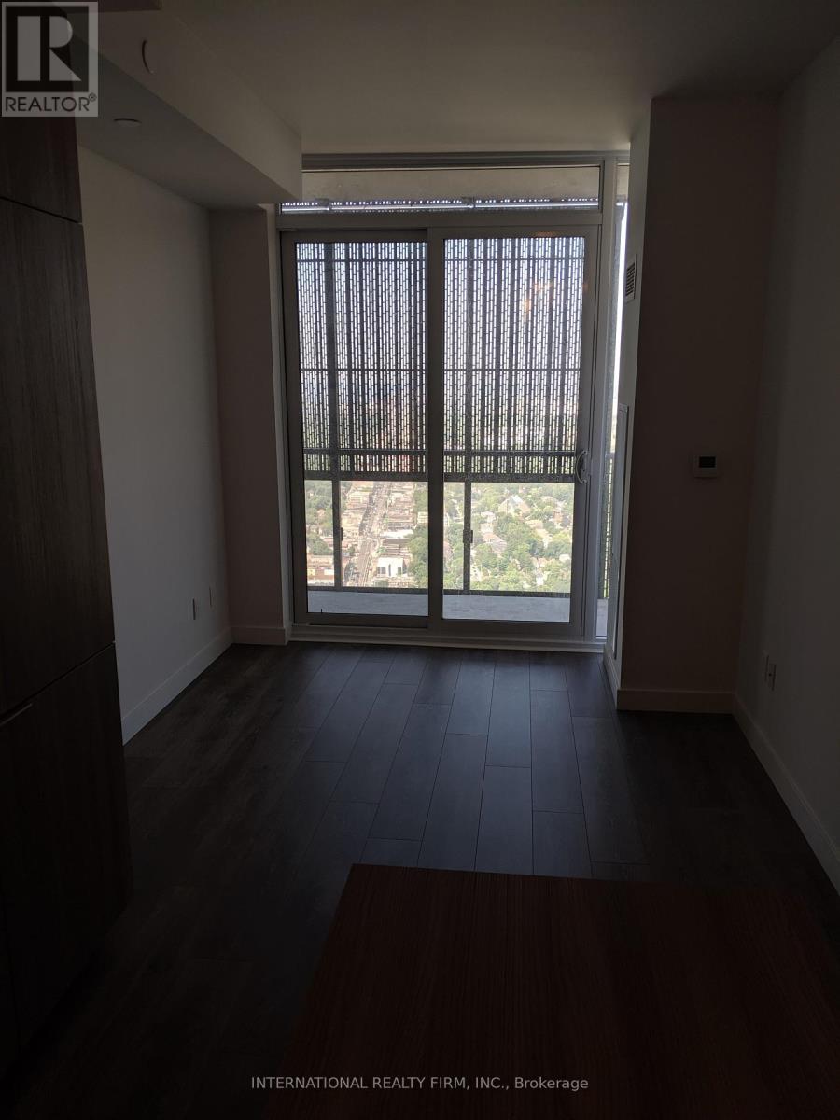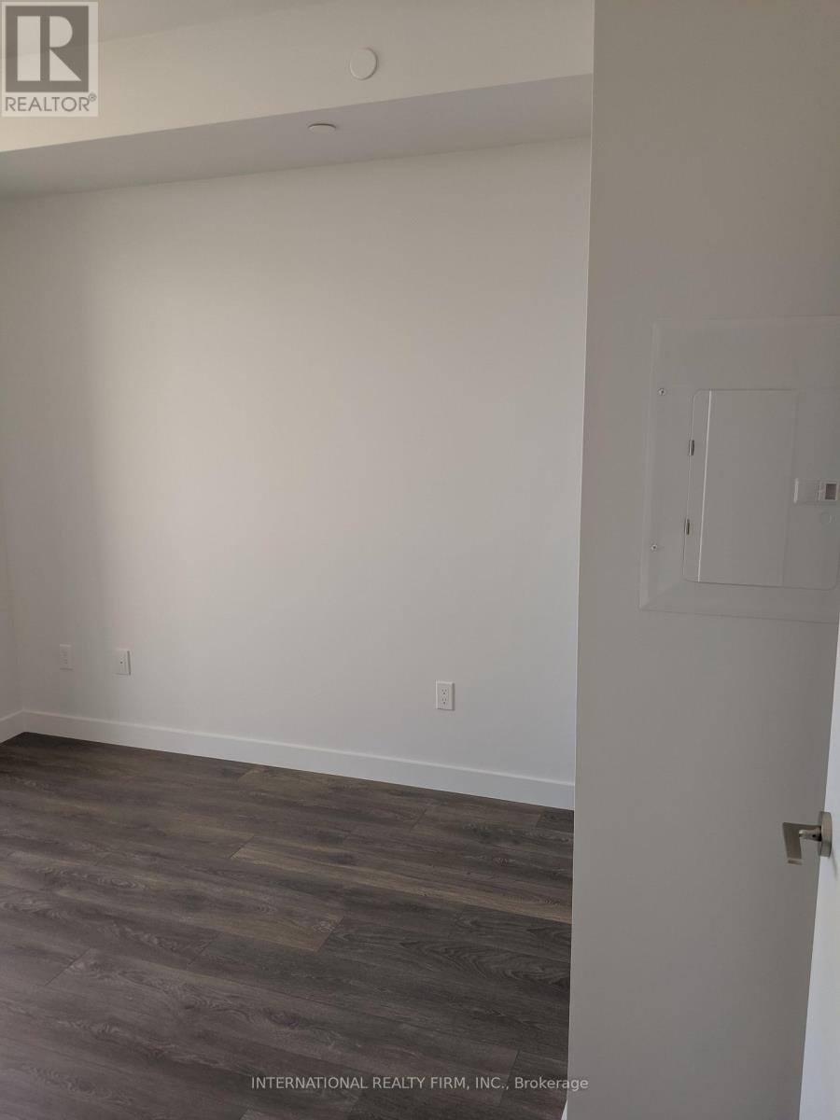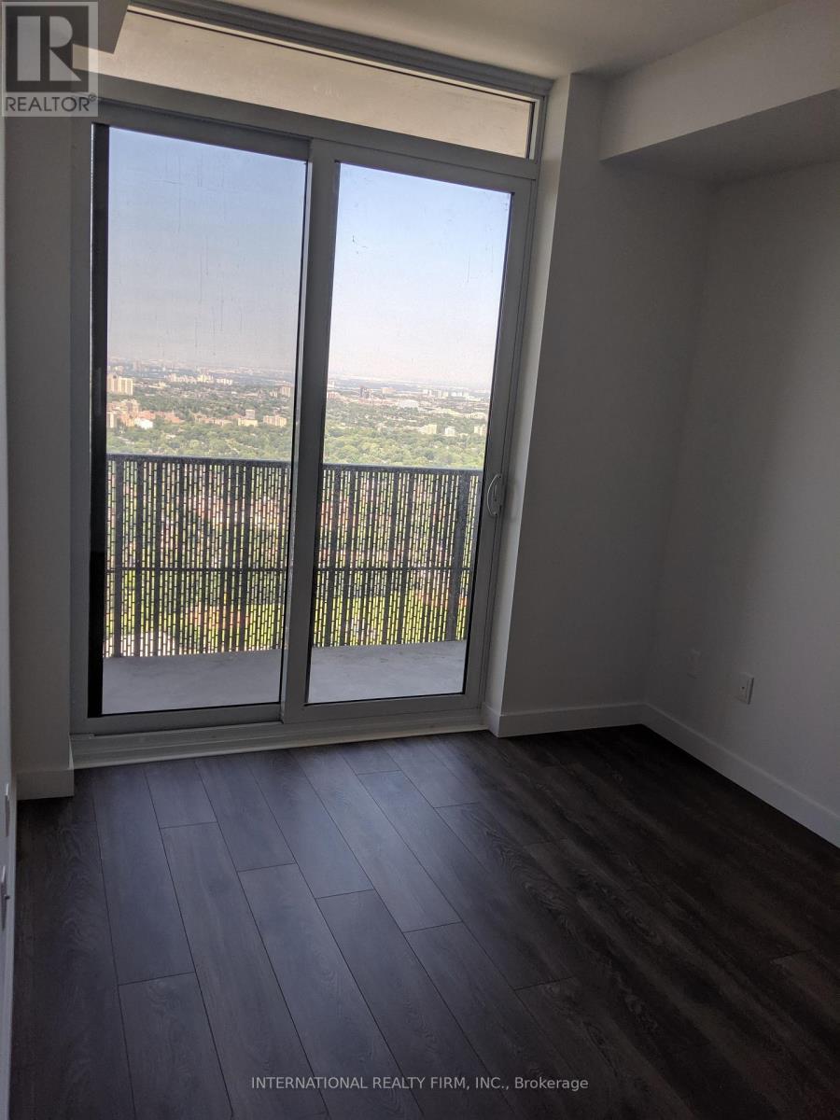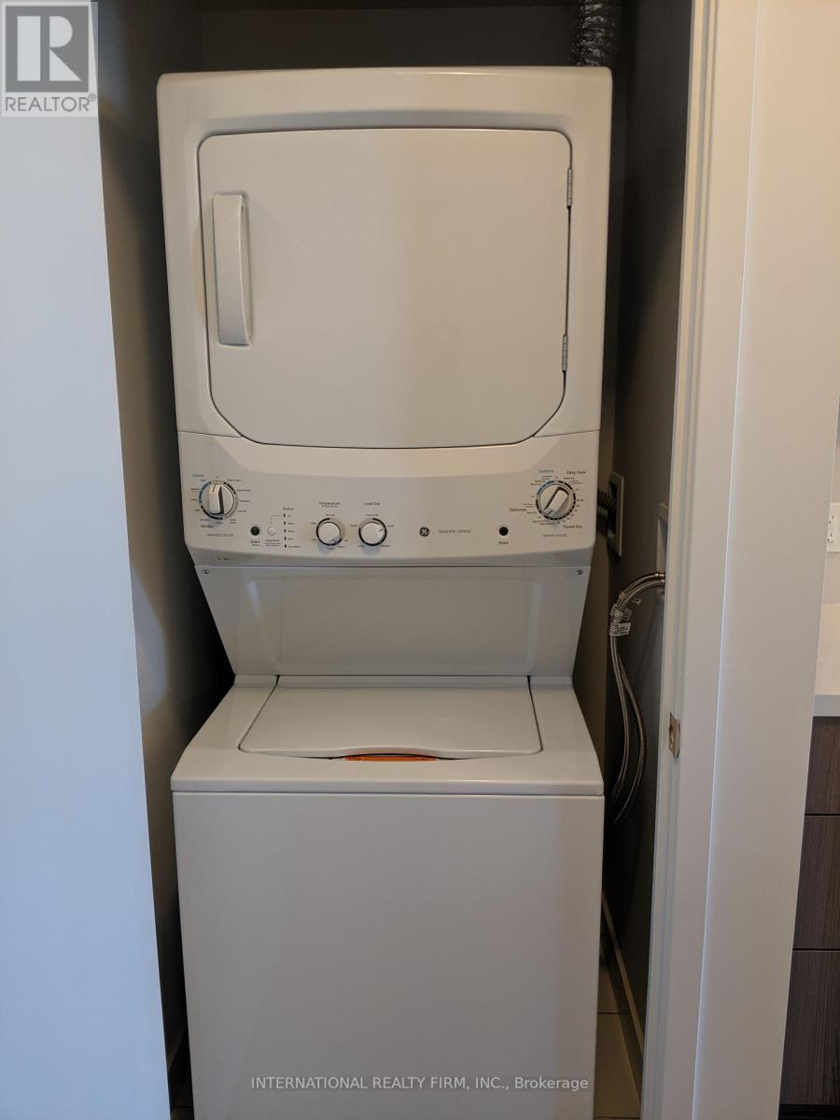5404 - 8 Eglinton Avenue E Toronto, Ontario M4P 0C1
$2,300 Monthly
Location and Unobstructed Views 54th floor One Of The Finest Areas In Toronto! Beautiful West Views Upgraded 1Bedroom +Den, Luxurious Finishes Two Years, Well Maintained,9Ft Ceilings, Laminate Flooring Thru-Out, Kitchen Centre Island, Separate Den Can Be Used For 2nd Bedroom Or Office. Overlooking Yonge & Eglinton, Walking Distance To Restaurants, Ttc, Shops & Cinema, Future Lrt Line, Direct Underground Access To The Yonge Subway, Luxury Five Star Building Amenities! (id:61852)
Property Details
| MLS® Number | C12205301 |
| Property Type | Single Family |
| Neigbourhood | Mount Pleasant West |
| Community Name | Mount Pleasant West |
| AmenitiesNearBy | Public Transit |
| CommunityFeatures | Pet Restrictions |
| Features | Balcony, Carpet Free |
| PoolType | Indoor Pool |
| ViewType | City View |
Building
| BathroomTotal | 1 |
| BedroomsAboveGround | 1 |
| BedroomsBelowGround | 1 |
| BedroomsTotal | 2 |
| Amenities | Security/concierge, Exercise Centre, Storage - Locker |
| CoolingType | Central Air Conditioning |
| ExteriorFinish | Concrete |
| FlooringType | Laminate |
| HeatingFuel | Natural Gas |
| HeatingType | Heat Pump |
| SizeInterior | 500 - 599 Sqft |
| Type | Apartment |
Parking
| Underground | |
| Garage |
Land
| Acreage | No |
| LandAmenities | Public Transit |
Rooms
| Level | Type | Length | Width | Dimensions |
|---|---|---|---|---|
| Ground Level | Living Room | 6.4 m | 2.75 m | 6.4 m x 2.75 m |
| Ground Level | Dining Room | 6.4 m | 2.75 m | 6.4 m x 2.75 m |
| Ground Level | Kitchen | 6.4 m | 2.75 m | 6.4 m x 2.75 m |
| Ground Level | Primary Bedroom | 3.1 m | 2.75 m | 3.1 m x 2.75 m |
| Ground Level | Den | 2.06 m | 1.73 m | 2.06 m x 1.73 m |
Interested?
Contact us for more information
Santiago Dodero
Salesperson
2 Sheppard Avenue East, 20th Floor
Toronto, Ontario M2N 5Y7






















