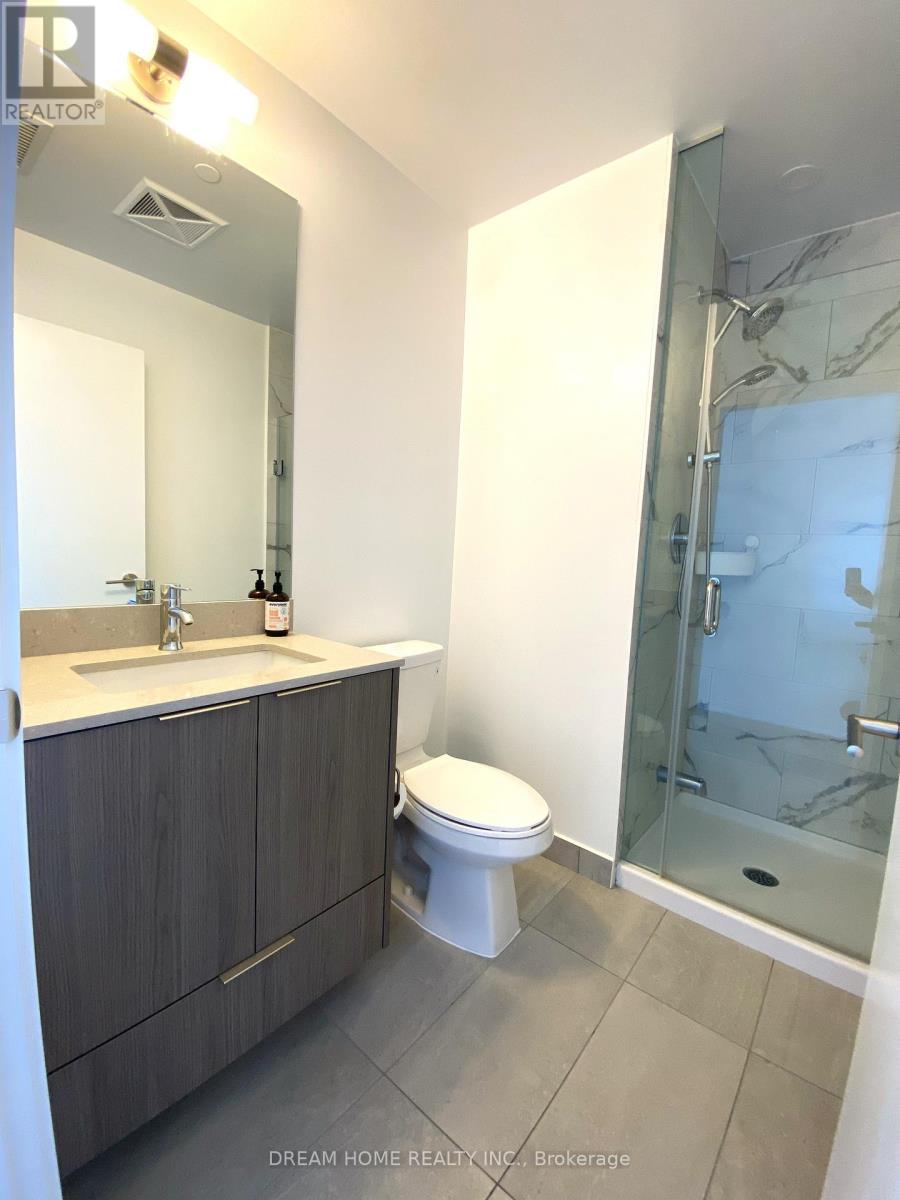2705 - 32 Forest Manor Road Toronto, Ontario M2J 0H2
2 Bedroom
2 Bathroom
700 - 799 sqft
Central Air Conditioning
Forced Air
$2,900 Monthly
Unobstructed Corner Unit At "The Peak ", 2 Bedrms, 2 Full Bath, Open Balcony, Including One Parking. 9' Ceiling, Functional Layout. Windows Floor To Ceiling, Steps To Subway Station, Fairview Mall, Ttc Terminal. Minutes To Hwy 401 & 404, Schools, Parks, Shopping, Direct Access To Grocery Freshco From Underground Parking. (id:61852)
Property Details
| MLS® Number | C12205145 |
| Property Type | Single Family |
| Neigbourhood | Henry Farm |
| Community Name | Henry Farm |
| CommunityFeatures | Pet Restrictions |
| Features | Balcony |
| ParkingSpaceTotal | 1 |
Building
| BathroomTotal | 2 |
| BedroomsAboveGround | 2 |
| BedroomsTotal | 2 |
| Appliances | Dishwasher, Dryer, Stove, Washer, Window Coverings, Refrigerator |
| BasementFeatures | Apartment In Basement |
| BasementType | N/a |
| CoolingType | Central Air Conditioning |
| ExteriorFinish | Concrete |
| FlooringType | Laminate |
| HeatingFuel | Natural Gas |
| HeatingType | Forced Air |
| SizeInterior | 700 - 799 Sqft |
| Type | Apartment |
Parking
| Underground | |
| Garage |
Land
| Acreage | No |
Rooms
| Level | Type | Length | Width | Dimensions |
|---|---|---|---|---|
| Flat | Primary Bedroom | 3.35 m | 3.05 m | 3.35 m x 3.05 m |
| Flat | Bedroom 2 | 3.35 m | 3.5 m | 3.35 m x 3.5 m |
| Flat | Living Room | 4.07 m | 3.35 m | 4.07 m x 3.35 m |
| Flat | Dining Room | 3.35 m | 2.75 m | 3.35 m x 2.75 m |
| Flat | Kitchen | 3.35 m | 2.75 m | 3.35 m x 2.75 m |
https://www.realtor.ca/real-estate/28435493/2705-32-forest-manor-road-toronto-henry-farm-henry-farm
Interested?
Contact us for more information
Thomas Wu
Broker
Dream Home Realty Inc.
206 - 7800 Woodbine Avenue
Markham, Ontario L3R 2N7
206 - 7800 Woodbine Avenue
Markham, Ontario L3R 2N7



















