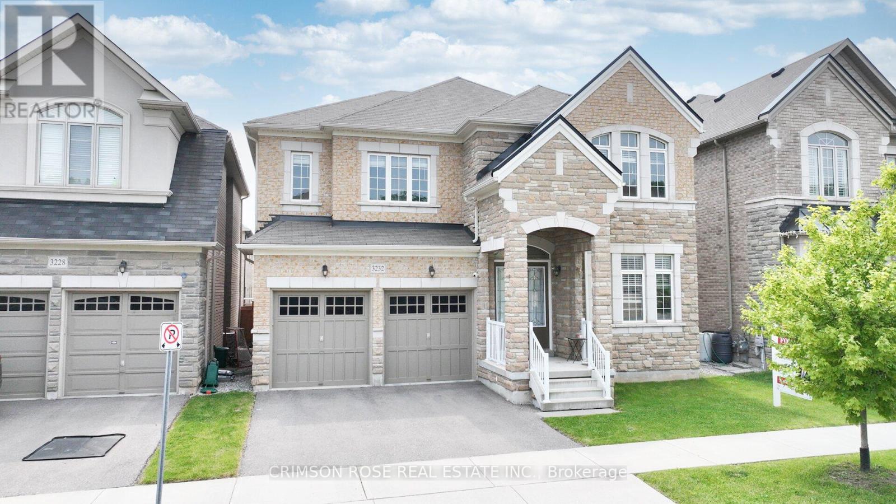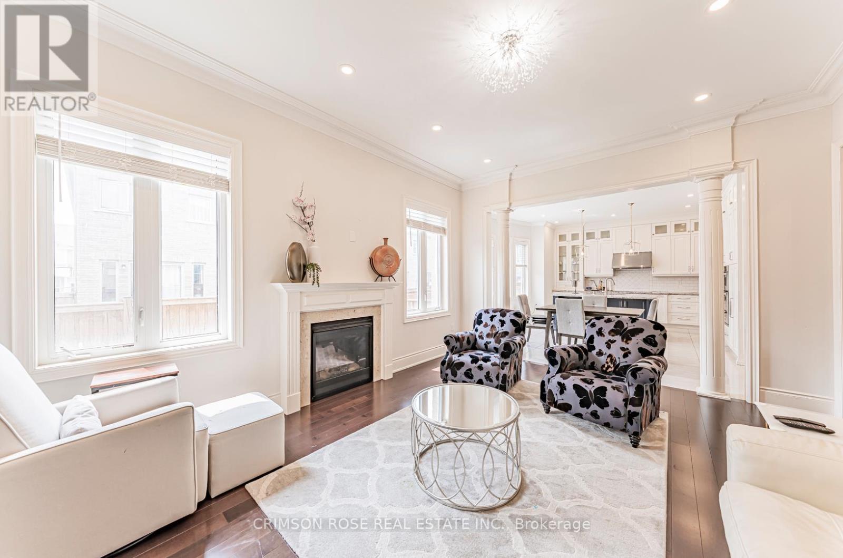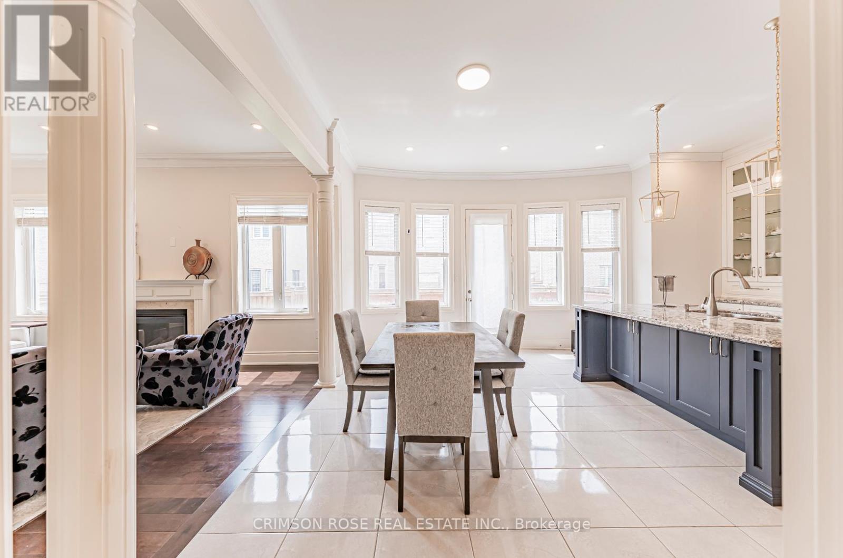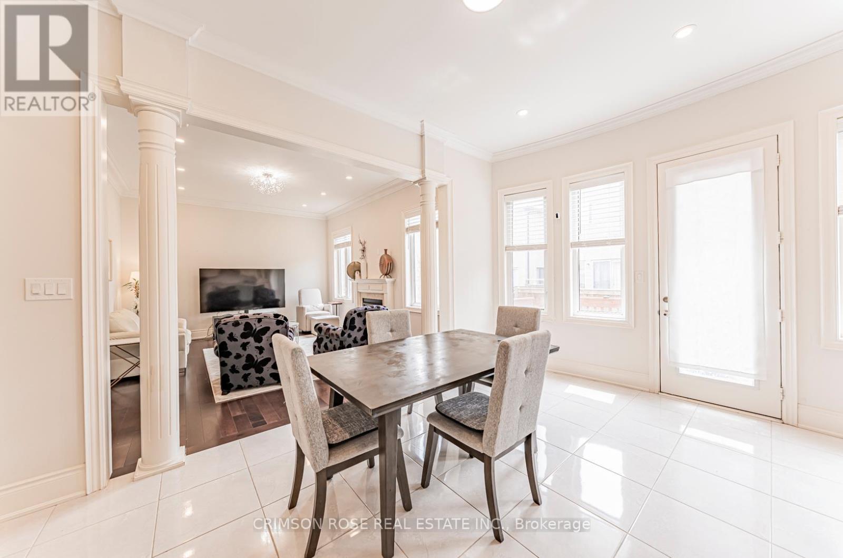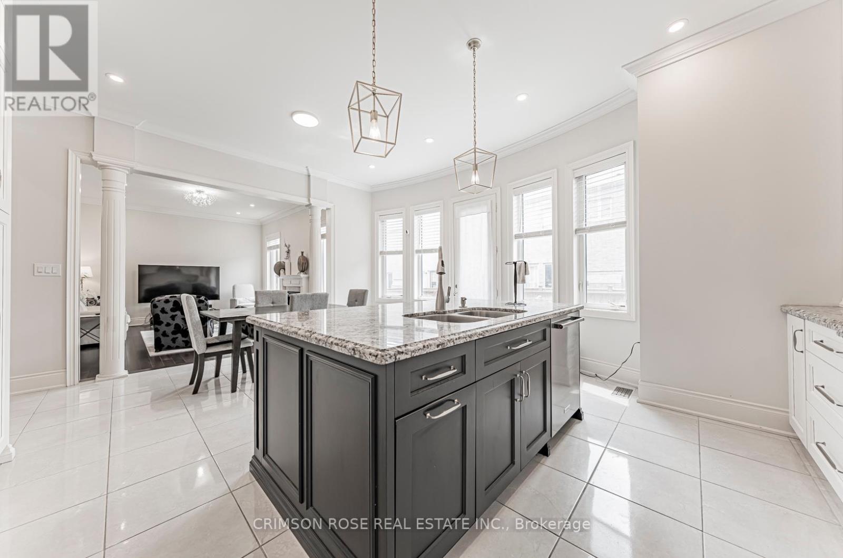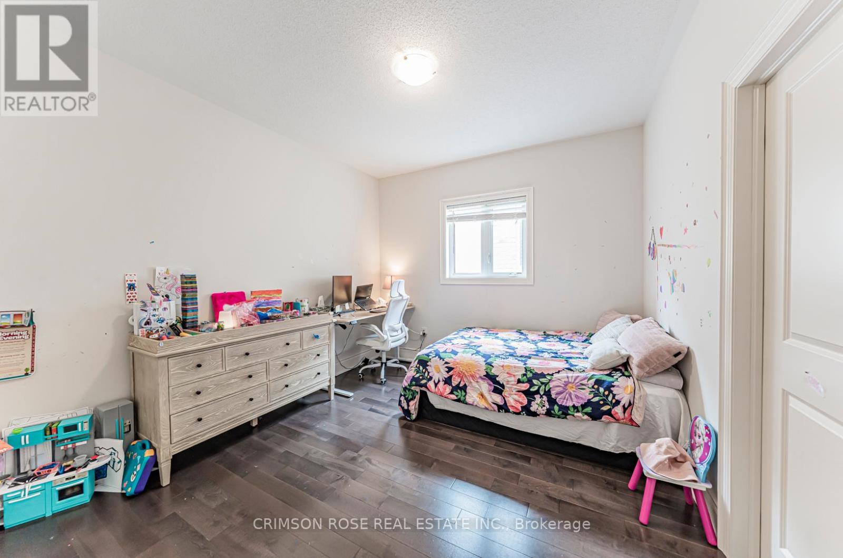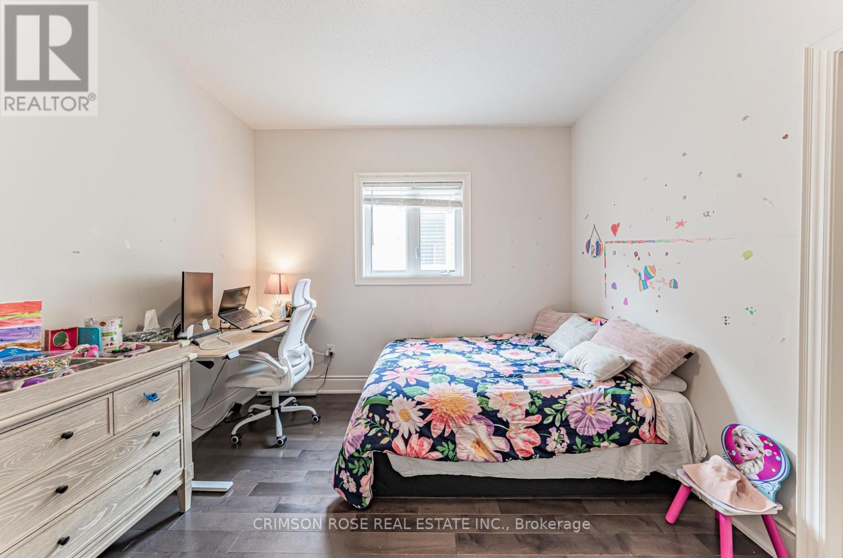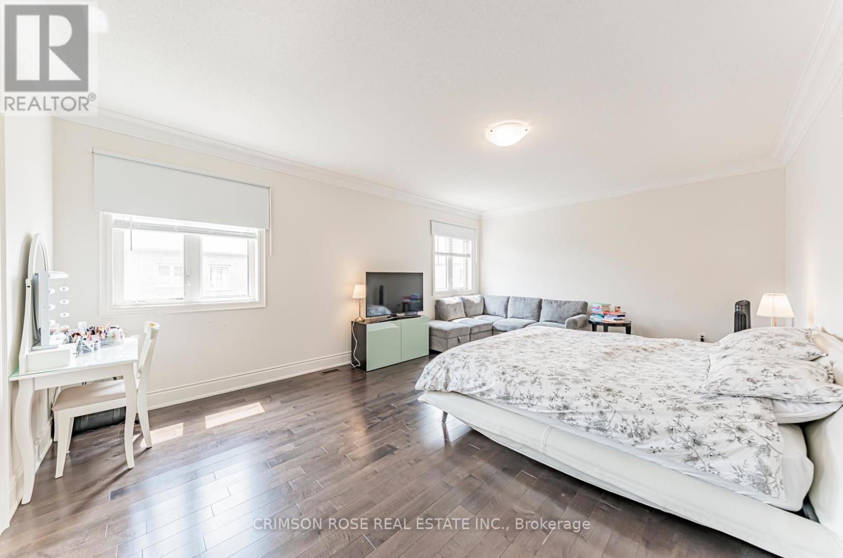3232 Meadow Marsh Crescent Oakville, Ontario L6H 0T6
$2,149,000
An Executive 4-Bdrm 4-Bath Home In A Prestigious Joshua Meadow Community. This Beautiful and Sunny Home is the Madison 5 Model Offering Approximately 3,330 sqft.Many Luxury Upgrades! Hardwood Flooring Throughout, 10-Ft Ceilings Main Floor, 9-Ft Ceiling Second Floor, 8'6-Ft Ceiling Basement. A Large Closet Can Easily Be Converted Into 5th Bedroom According to Builders Plan. Great Layout, Main Floor With Dining Rm, Family Rm W/ Gas Fireplace, Living Rm, Office Rm, Open Concept Kitchen W/Centre Island & Breakfast Area, Lots Of Cabinets, Granite Countertop, Enjoy Southwest-Facing Backyard. Second Floor Features Massive Bedrooms With 9 Foot Ceilings. Deep Primary Bedroom With One Large Walk-In Closet (Potential Bedroom) And Gorgeous Ensuite Bath With Walk-In Shower. Second Bedroom With Private Ensuite. Third And Fourth Bedrooms Share A Jack & Jill Bath. A Large Unfinished Basement Ready For Your Own Imagination. High Ranking Schools! Close To Shopping Centers, Hospital, Trails, Golf Course, Hwy. Family Friendly Neighbourhood! Don't Miss This Fantastic Home! Open House on June 8th from 2 pm to 4 pm. (id:61852)
Property Details
| MLS® Number | W12205167 |
| Property Type | Single Family |
| Community Name | 1010 - JM Joshua Meadows |
| AmenitiesNearBy | Park |
| CommunityFeatures | Community Centre |
| EquipmentType | Water Heater |
| Features | Conservation/green Belt, Carpet Free |
| ParkingSpaceTotal | 4 |
| RentalEquipmentType | Water Heater |
Building
| BathroomTotal | 4 |
| BedroomsAboveGround | 4 |
| BedroomsTotal | 4 |
| Age | 0 To 5 Years |
| Appliances | Garage Door Opener Remote(s), Range, Dishwasher, Dryer, Stove, Washer, Window Coverings, Refrigerator |
| BasementDevelopment | Unfinished |
| BasementType | N/a (unfinished) |
| ConstructionStyleAttachment | Detached |
| CoolingType | Central Air Conditioning, Air Exchanger |
| ExteriorFinish | Brick |
| FireplacePresent | Yes |
| FireplaceTotal | 1 |
| FlooringType | Ceramic |
| FoundationType | Block |
| HalfBathTotal | 1 |
| HeatingFuel | Natural Gas |
| HeatingType | Forced Air |
| StoriesTotal | 2 |
| SizeInterior | 3000 - 3500 Sqft |
| Type | House |
| UtilityWater | Municipal Water |
Parking
| Garage |
Land
| Acreage | No |
| FenceType | Fenced Yard |
| LandAmenities | Park |
| Sewer | Sanitary Sewer |
| SizeDepth | 90 Ft ,3 In |
| SizeFrontage | 45 Ft |
| SizeIrregular | 45 X 90.3 Ft |
| SizeTotalText | 45 X 90.3 Ft |
Rooms
| Level | Type | Length | Width | Dimensions |
|---|---|---|---|---|
| Second Level | Bedroom 4 | 3.6576 m | 3.2512 m | 3.6576 m x 3.2512 m |
| Second Level | Laundry Room | Measurements not available | ||
| Second Level | Bedroom | 6.096 m | 4.4704 m | 6.096 m x 4.4704 m |
| Second Level | Bedroom 2 | 4.9276 m | 3.6576 m | 4.9276 m x 3.6576 m |
| Second Level | Bedroom 3 | 5.5626 m | 3.048 m | 5.5626 m x 3.048 m |
| Main Level | Living Room | 3.6576 m | 3.3528 m | 3.6576 m x 3.3528 m |
| Main Level | Dining Room | 4.3688 m | 4.0132 m | 4.3688 m x 4.0132 m |
| Main Level | Kitchen | 4.4196 m | 2.7432 m | 4.4196 m x 2.7432 m |
| Main Level | Eating Area | 4.8768 m | 3.2258 m | 4.8768 m x 3.2258 m |
| Main Level | Family Room | 5.1816 m | 4.1148 m | 5.1816 m x 4.1148 m |
| Main Level | Office | 3.6068 m | 2.7432 m | 3.6068 m x 2.7432 m |
Interested?
Contact us for more information
Yong Jiang
Broker
217 Speers Rd #4
Oakville, Ontario L6K 0J3
Jessica Wang
Salesperson
217 Speers Rd #4
Oakville, Ontario L6K 0J3
Jackie Wu
Salesperson
217 Speers Rd #4
Oakville, Ontario L6K 0J3
Elly Ling
Salesperson
217 Speers Rd #4
Oakville, Ontario L6K 0J3

