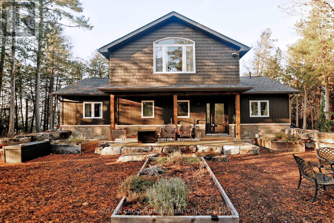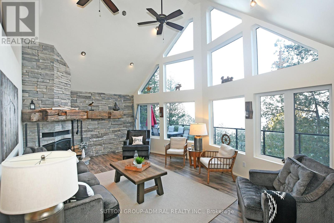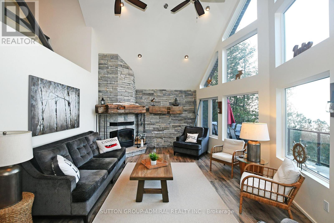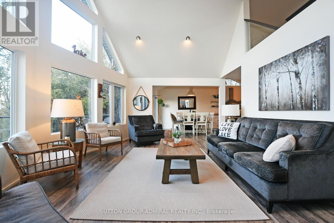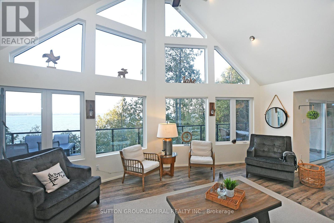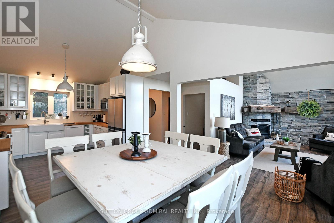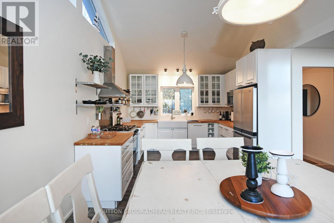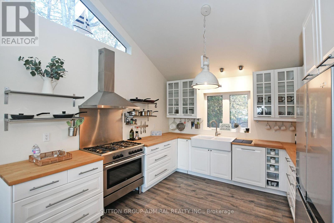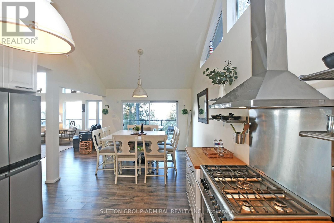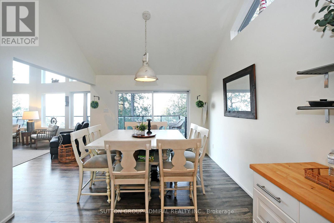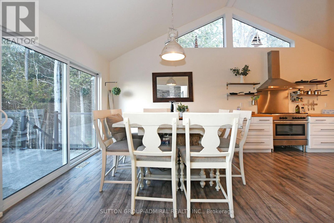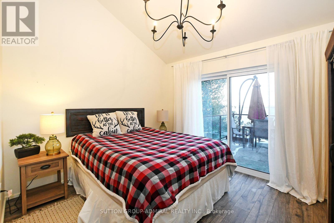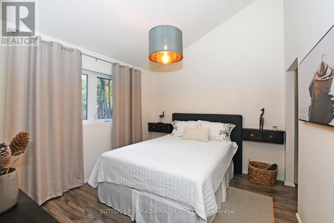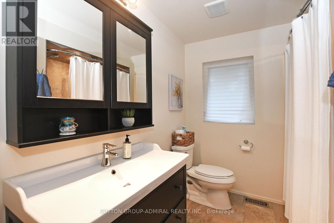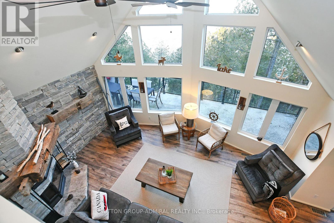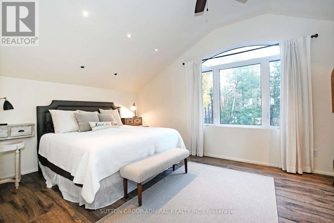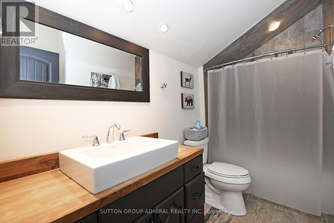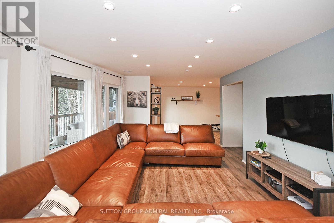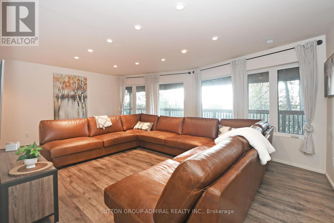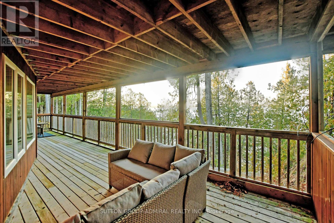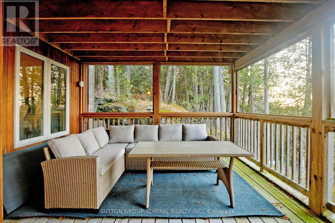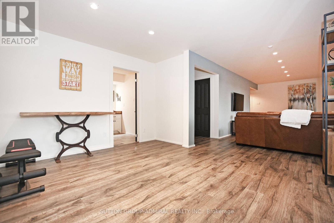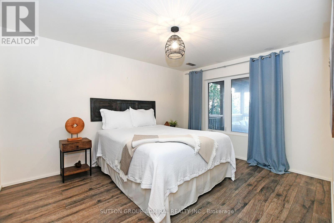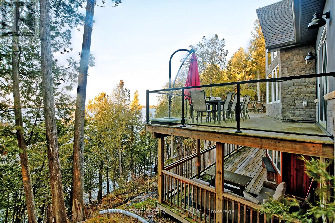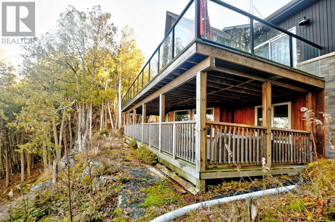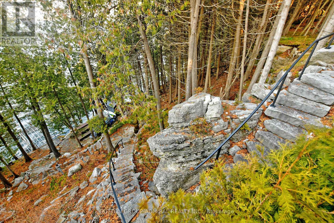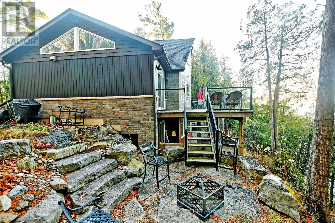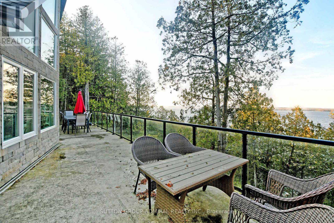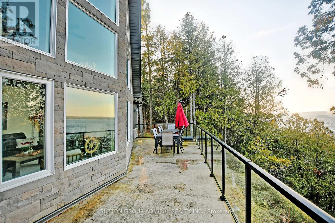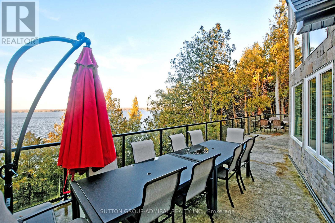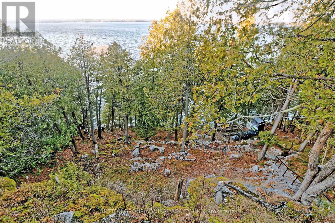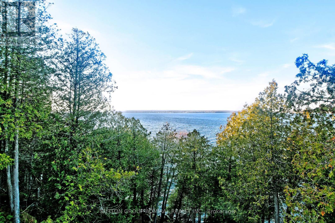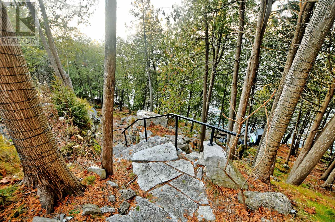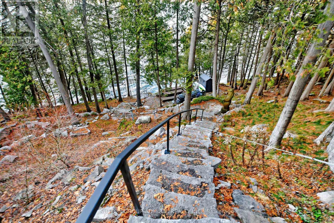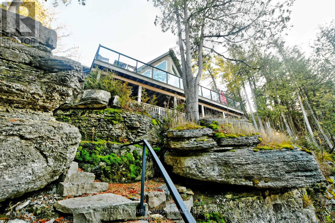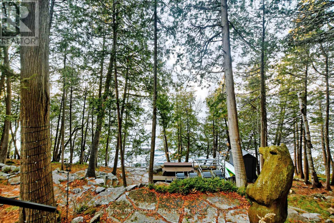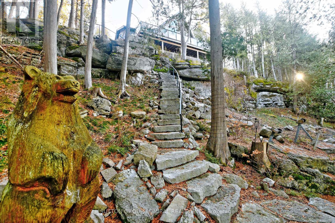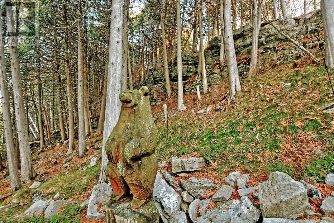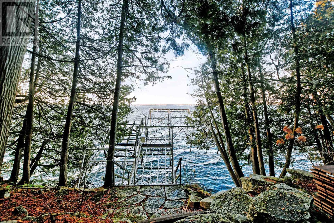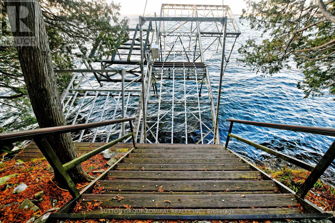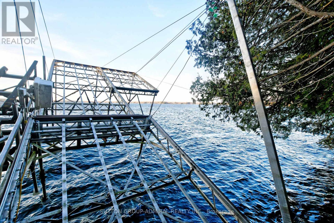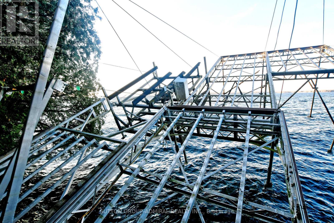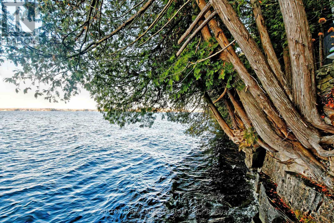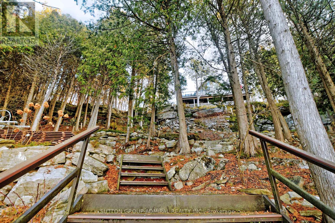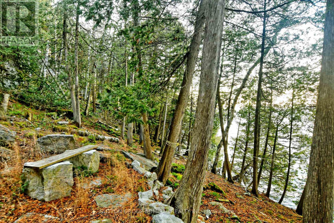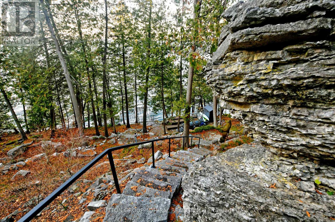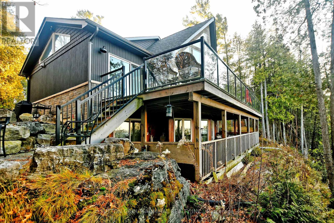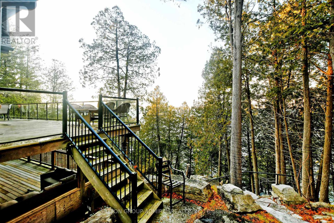15 Fire Route 67 Trent Lakes, Ontario K0L 1J0
5 Bedroom
3 Bathroom
1500 - 2000 sqft
Fireplace
Central Air Conditioning
Forced Air
Waterfront
$4,400 Monthly
Stunning, Beautiful Lakefront Home On Pigeon Lake. No Stone Has Been Left Unturned For Your Comfort In This 4 Season Beauty Ready For a Family Enjoy Life At The Lake. Loads Of Room For Everyone With 4 Bedrooms And 3 Baths, Two Levels Of Living Space. Sweeping Views Of The Majestic Lake And The Pristine Beauty Of The nature. Finished Walk-Out Basement With recreation room, office and full bathroom. The property is available for a minimum one-year lease. (id:61852)
Property Details
| MLS® Number | X12205152 |
| Property Type | Single Family |
| Community Name | Trent Lakes |
| Easement | Unknown |
| EquipmentType | Propane Tank |
| ParkingSpaceTotal | 6 |
| RentalEquipmentType | Propane Tank |
| ViewType | Direct Water View |
| WaterFrontType | Waterfront |
Building
| BathroomTotal | 3 |
| BedroomsAboveGround | 3 |
| BedroomsBelowGround | 2 |
| BedroomsTotal | 5 |
| Appliances | All, Window Coverings |
| BasementDevelopment | Partially Finished |
| BasementFeatures | Walk Out |
| BasementType | N/a (partially Finished) |
| ConstructionStyleAttachment | Detached |
| CoolingType | Central Air Conditioning |
| ExteriorFinish | Brick |
| FireplacePresent | Yes |
| FlooringType | Laminate |
| FoundationType | Concrete |
| HeatingFuel | Propane |
| HeatingType | Forced Air |
| StoriesTotal | 2 |
| SizeInterior | 1500 - 2000 Sqft |
| Type | House |
Parking
| No Garage |
Land
| AccessType | Year-round Access, Private Docking |
| Acreage | No |
| Sewer | Septic System |
| SurfaceWater | Lake/pond |
Rooms
| Level | Type | Length | Width | Dimensions |
|---|---|---|---|---|
| Second Level | Primary Bedroom | 5.73 m | 4.43 m | 5.73 m x 4.43 m |
| Basement | Recreational, Games Room | 6.37 m | 3.83 m | 6.37 m x 3.83 m |
| Basement | Bedroom | 3.93 m | 3.27 m | 3.93 m x 3.27 m |
| Basement | Office | 4.08 m | 3.3 m | 4.08 m x 3.3 m |
| Main Level | Family Room | 6.36 m | 4.53 m | 6.36 m x 4.53 m |
| Main Level | Kitchen | 3.8 m | 3.44 m | 3.8 m x 3.44 m |
| Main Level | Dining Room | 3.62 m | 3.31 m | 3.62 m x 3.31 m |
| Main Level | Bedroom | 3.47 m | 3.06 m | 3.47 m x 3.06 m |
https://www.realtor.ca/real-estate/28435532/15-fire-route-67-trent-lakes-trent-lakes
Interested?
Contact us for more information
Iris Lahan
Salesperson
Sutton Group-Admiral Realty Inc.
1206 Centre Street
Thornhill, Ontario L4J 3M9
1206 Centre Street
Thornhill, Ontario L4J 3M9
