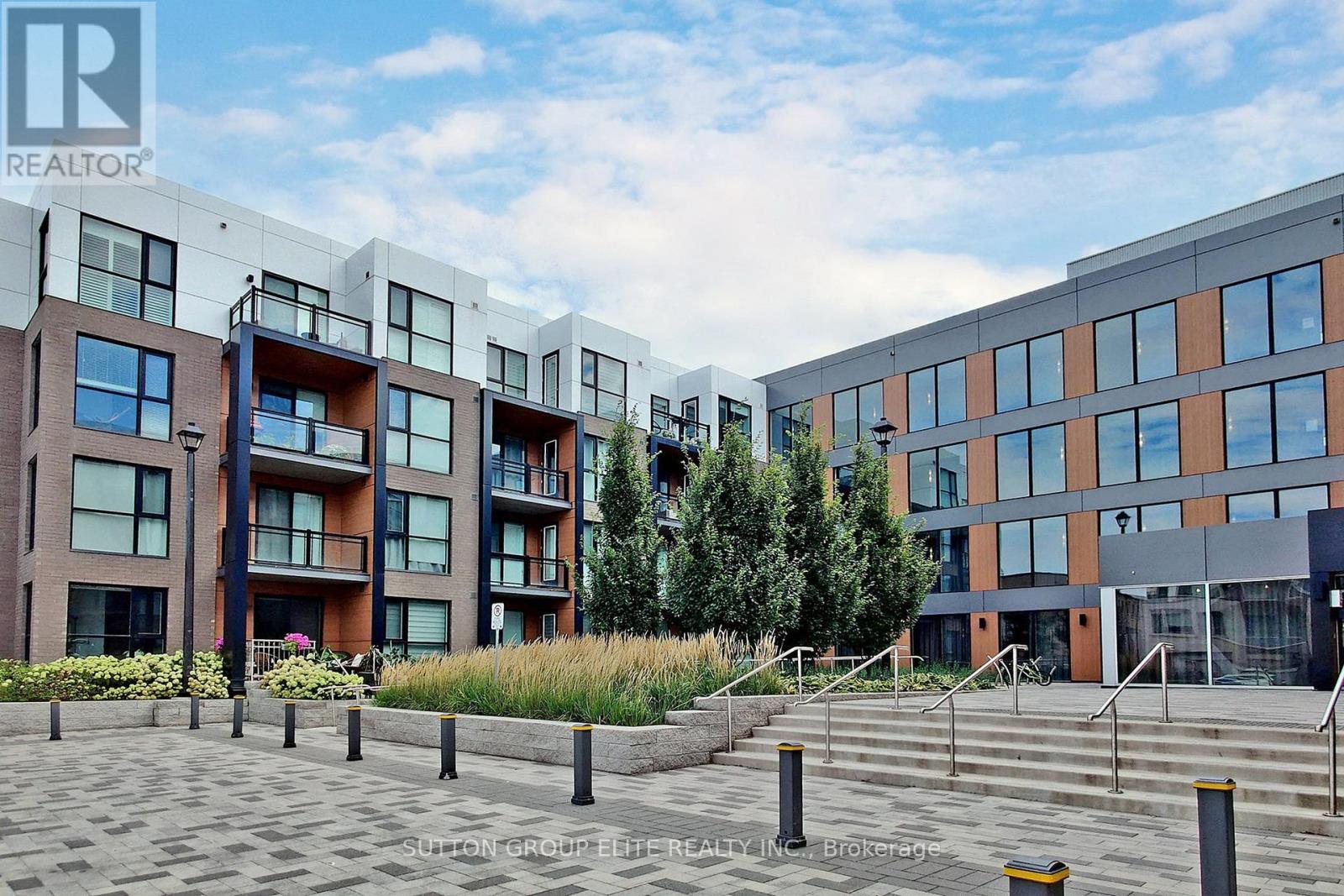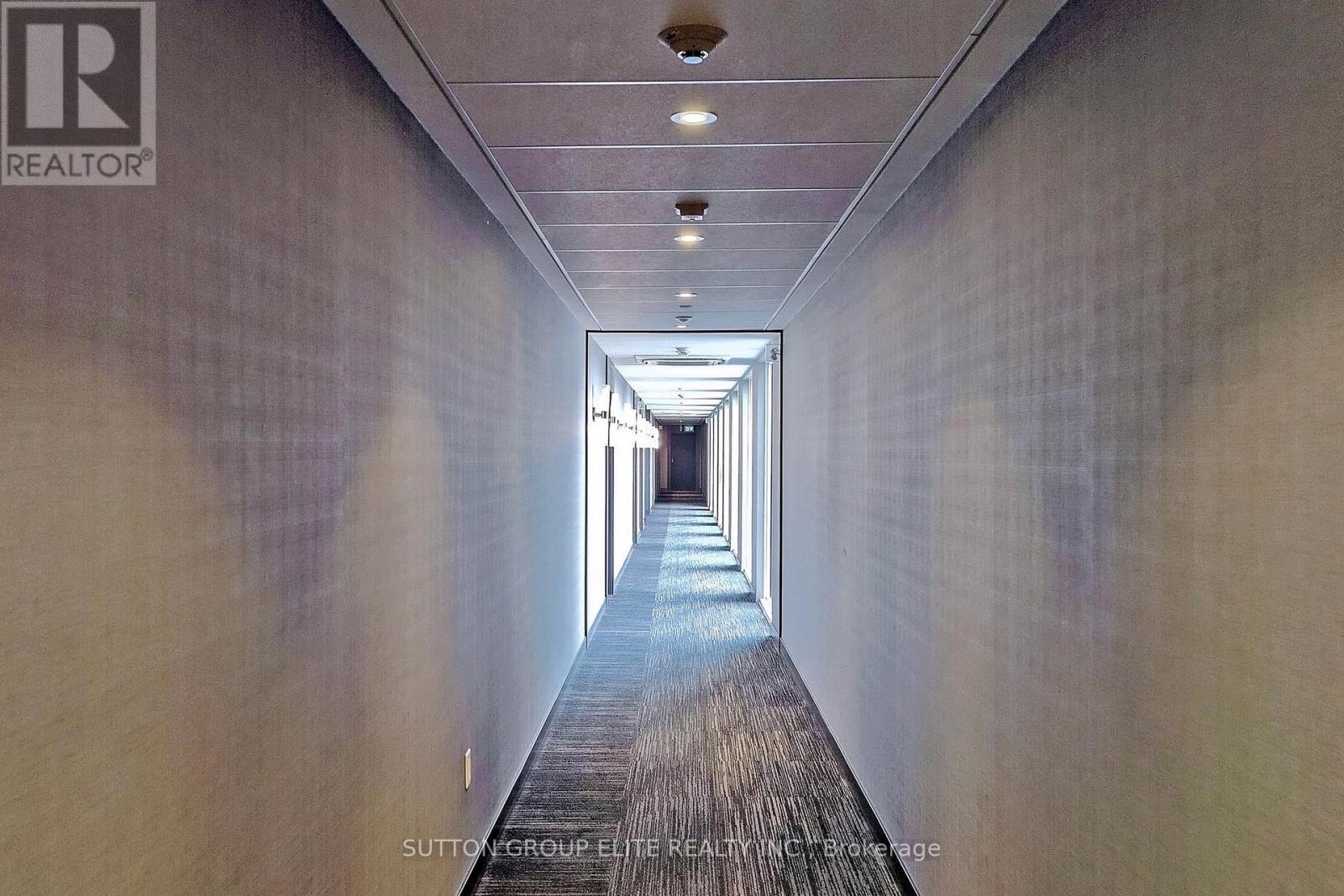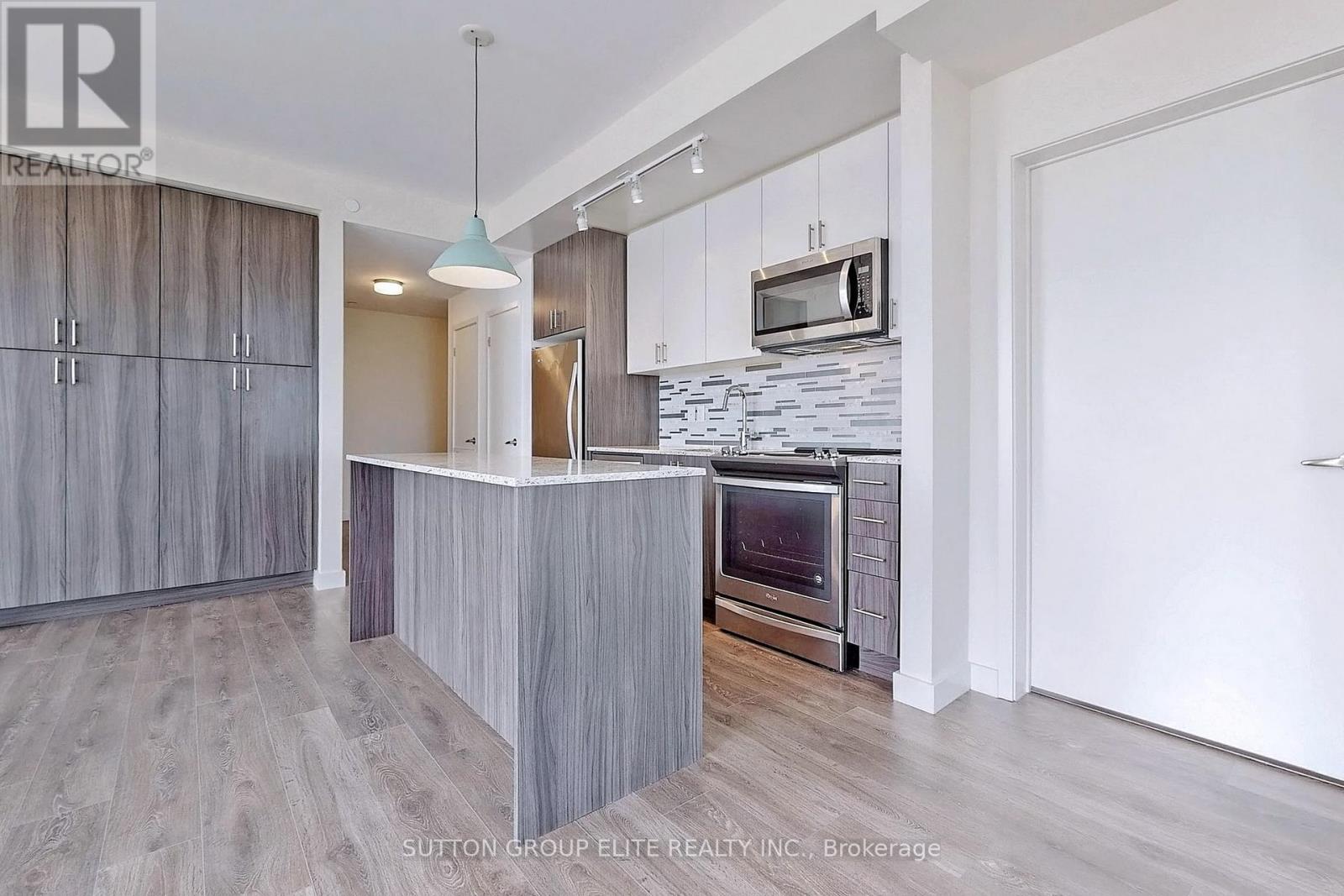316 - 210 Sabina Drive Oakville, Ontario L6H 7C3
$2,950 Monthly
Absolutely Immaculate! Luxury & Modern 2 Bedroom + 2 Bathroom Corner Unit. Almost 1000 SF. Open Concept. Floor To Ceiling Windows. Spacious, Sunny And Bright. Master Bdrm Features 5 Pc Ensuite. Wood Floor Throughout! Beautiful View From Living Room And Bedroom. Steps To Retails Featuring Longo's, Walmart, Lcbo, Restaurants, Banks And More. Minutes To Trafalgar Hospital, Go Train & Major Hwys(403, Qew,407). One Parking Spot In Underground Heated Garage. (id:61852)
Property Details
| MLS® Number | W12205077 |
| Property Type | Single Family |
| Community Name | 1008 - GO Glenorchy |
| AmenitiesNearBy | Park, Public Transit |
| CommunityFeatures | Pet Restrictions |
| Features | Balcony, Carpet Free |
| ParkingSpaceTotal | 1 |
| ViewType | View |
Building
| BathroomTotal | 2 |
| BedroomsAboveGround | 2 |
| BedroomsTotal | 2 |
| Amenities | Exercise Centre, Party Room, Visitor Parking |
| Appliances | Dishwasher, Dryer, Microwave, Stove, Washer, Window Coverings, Refrigerator |
| CoolingType | Central Air Conditioning |
| ExteriorFinish | Brick, Concrete |
| FlooringType | Wood |
| HeatingFuel | Natural Gas |
| HeatingType | Forced Air |
| SizeInterior | 900 - 999 Sqft |
| Type | Apartment |
Parking
| Underground | |
| Garage |
Land
| Acreage | No |
| LandAmenities | Park, Public Transit |
| SurfaceWater | Lake/pond |
Rooms
| Level | Type | Length | Width | Dimensions |
|---|---|---|---|---|
| Ground Level | Living Room | 5.74 m | 5.13 m | 5.74 m x 5.13 m |
| Ground Level | Dining Room | 5.74 m | 5.13 m | 5.74 m x 5.13 m |
| Ground Level | Kitchen | 5.74 m | 5.13 m | 5.74 m x 5.13 m |
| Ground Level | Primary Bedroom | 3.07 m | 3.48 m | 3.07 m x 3.48 m |
| Ground Level | Bedroom 2 | 2.98 m | 2.96 m | 2.98 m x 2.96 m |
Interested?
Contact us for more information
Robert Chow
Broker
3643 Cawthra Rd.,ste. 101
Mississauga, Ontario L5A 2Y4






















