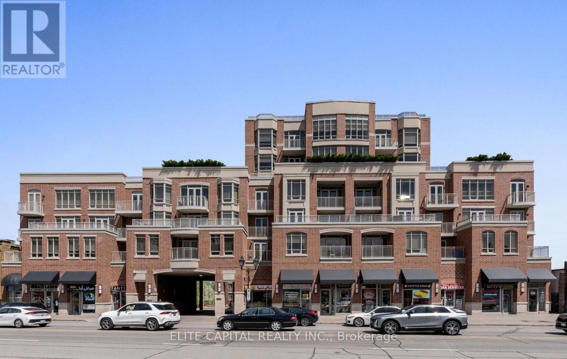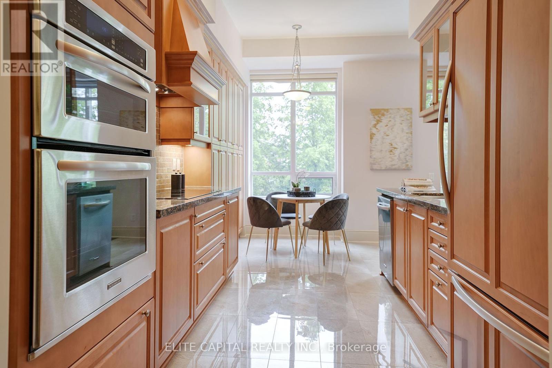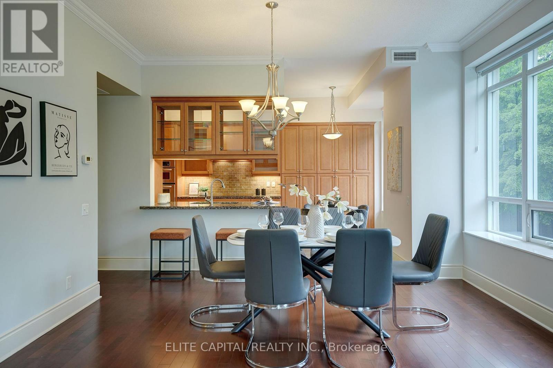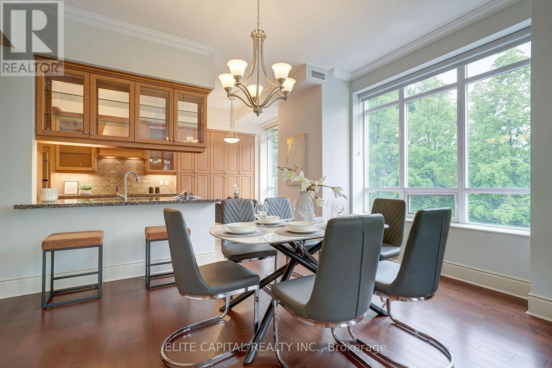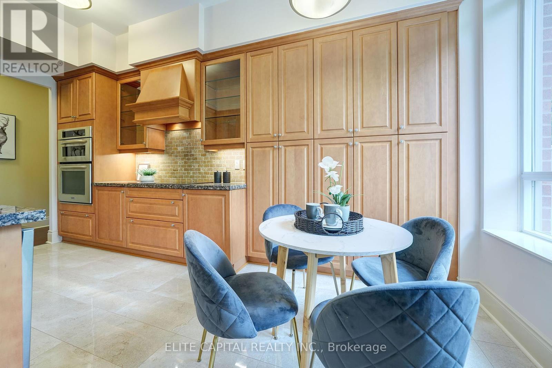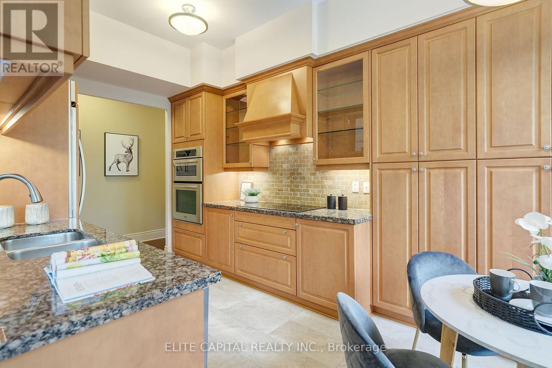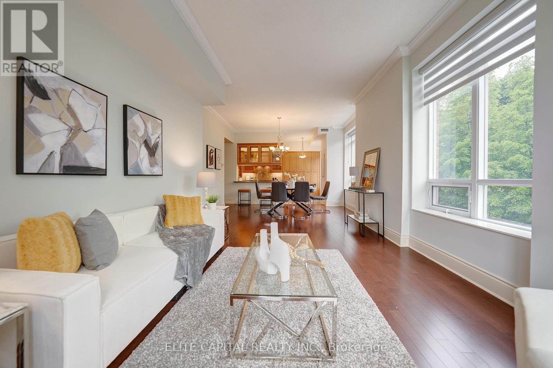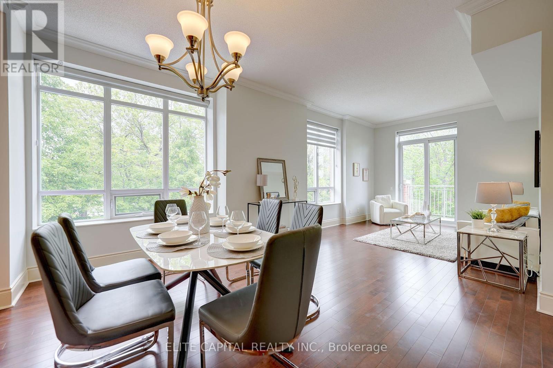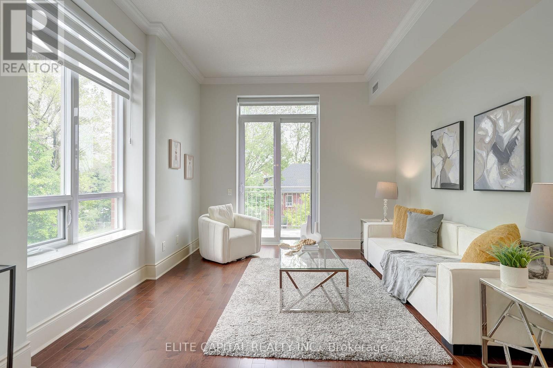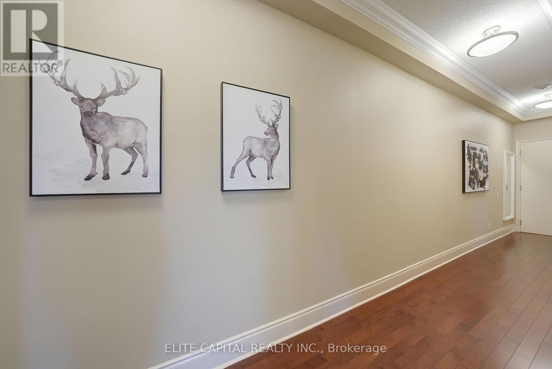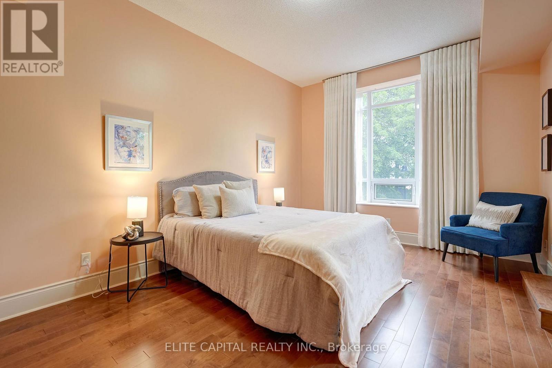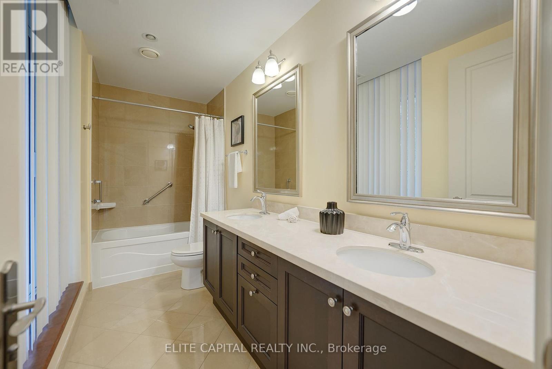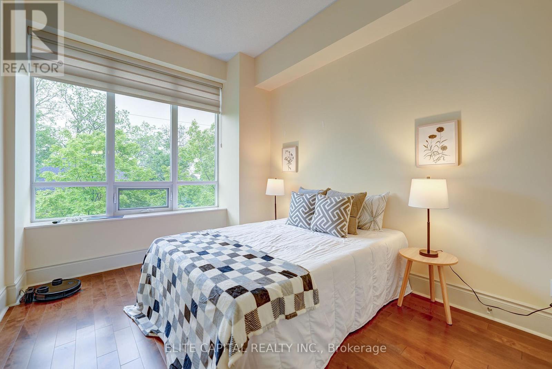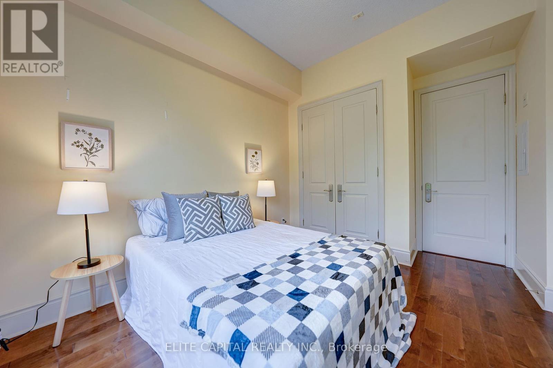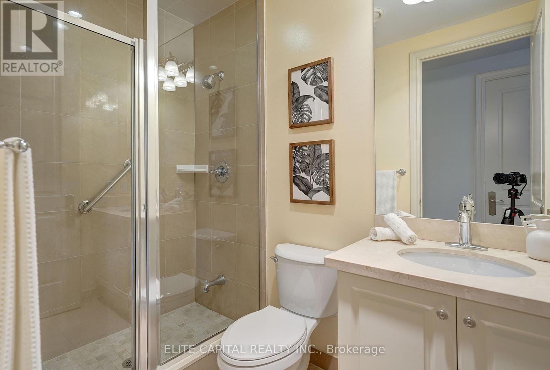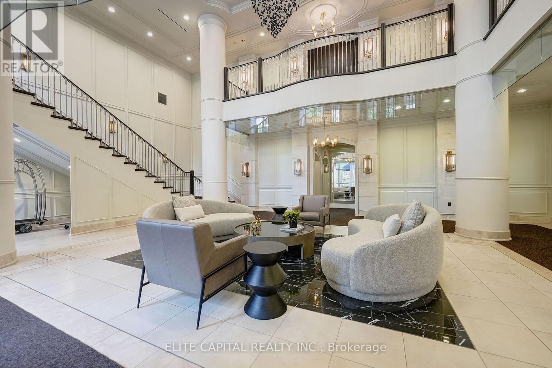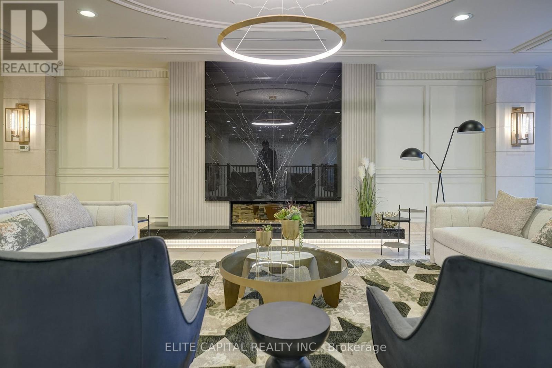115 - 10101 Yonge Street Richmond Hill, Ontario L4C 0V6
$998,000Maintenance, Insurance, Parking
$1,420.57 Monthly
Maintenance, Insurance, Parking
$1,420.57 MonthlyIntroducing The Renaissance of Richmond Hill, an upscale boutique condominium built by Tridel. This stunning 2-bedroom, 2-bathroom residence offers 1,465 sq ft of well-designed living space, highlighted by 10-foot ceilings and a serene view overlooking a quiet interior street. Enjoy a gourmet kitchen complete with built-in appliances and a custom-designed range hood. This Unit also features a long gallery wall, perfect for showcasing photos and artwork. Prime location, minutes from Richmond Hill GO Station, Hillcrest Mall, T&T Supermarket, Walmart, local parks, public libraries, and Mackenzie Health Hospital. (id:61852)
Property Details
| MLS® Number | N12204922 |
| Property Type | Single Family |
| Community Name | Crosby |
| CommunityFeatures | Pet Restrictions |
| Features | Balcony |
| ParkingSpaceTotal | 1 |
Building
| BathroomTotal | 2 |
| BedroomsAboveGround | 2 |
| BedroomsTotal | 2 |
| Amenities | Exercise Centre, Security/concierge, Storage - Locker |
| Appliances | Dishwasher, Dryer, Stove, Washer, Window Coverings, Refrigerator |
| CoolingType | Central Air Conditioning |
| ExteriorFinish | Concrete |
| HeatingType | Heat Pump |
| SizeInterior | 1400 - 1599 Sqft |
| Type | Apartment |
Parking
| Underground | |
| Garage |
Land
| Acreage | No |
Rooms
| Level | Type | Length | Width | Dimensions |
|---|---|---|---|---|
| Flat | Living Room | 8.1 m | 3.48 m | 8.1 m x 3.48 m |
| Flat | Dining Room | 8.1 m | 3.48 m | 8.1 m x 3.48 m |
| Flat | Kitchen | 3.05 m | 2 m | 3.05 m x 2 m |
| Flat | Eating Area | 2.93 m | 2.07 m | 2.93 m x 2.07 m |
| Flat | Bedroom | 3.35 m | 2.99 m | 3.35 m x 2.99 m |
| Flat | Primary Bedroom | 5.12 m | 3.51 m | 5.12 m x 3.51 m |
https://www.realtor.ca/real-estate/28435017/115-10101-yonge-street-richmond-hill-crosby-crosby
Interested?
Contact us for more information
Jason Patrick Yip
Broker
5 Shields Court Suite 103
Markham, Ontario L3R 0G3
Irene Mei Kam Wong
Salesperson
5 Shields Court Suite 103
Markham, Ontario L3R 0G3
