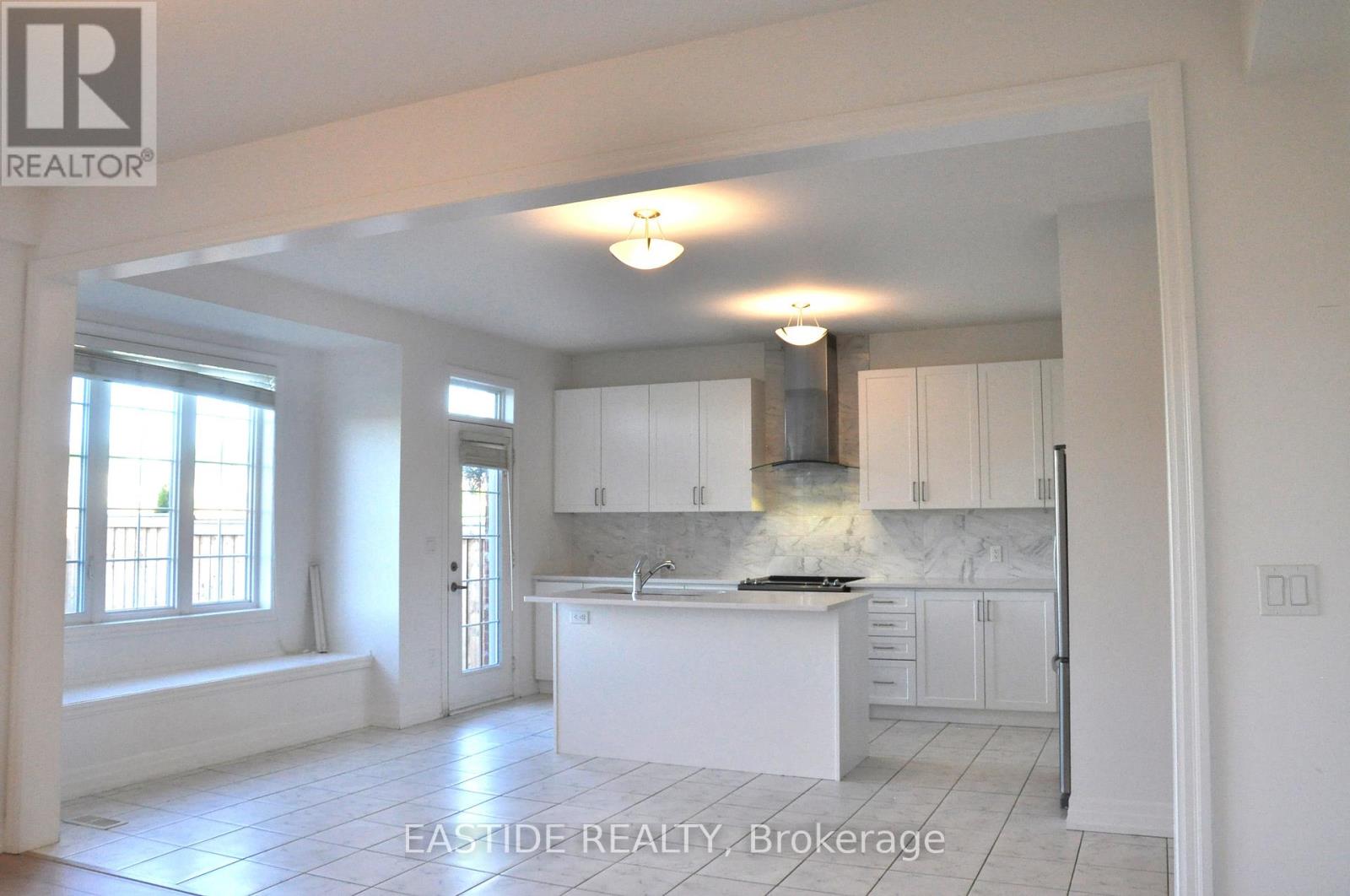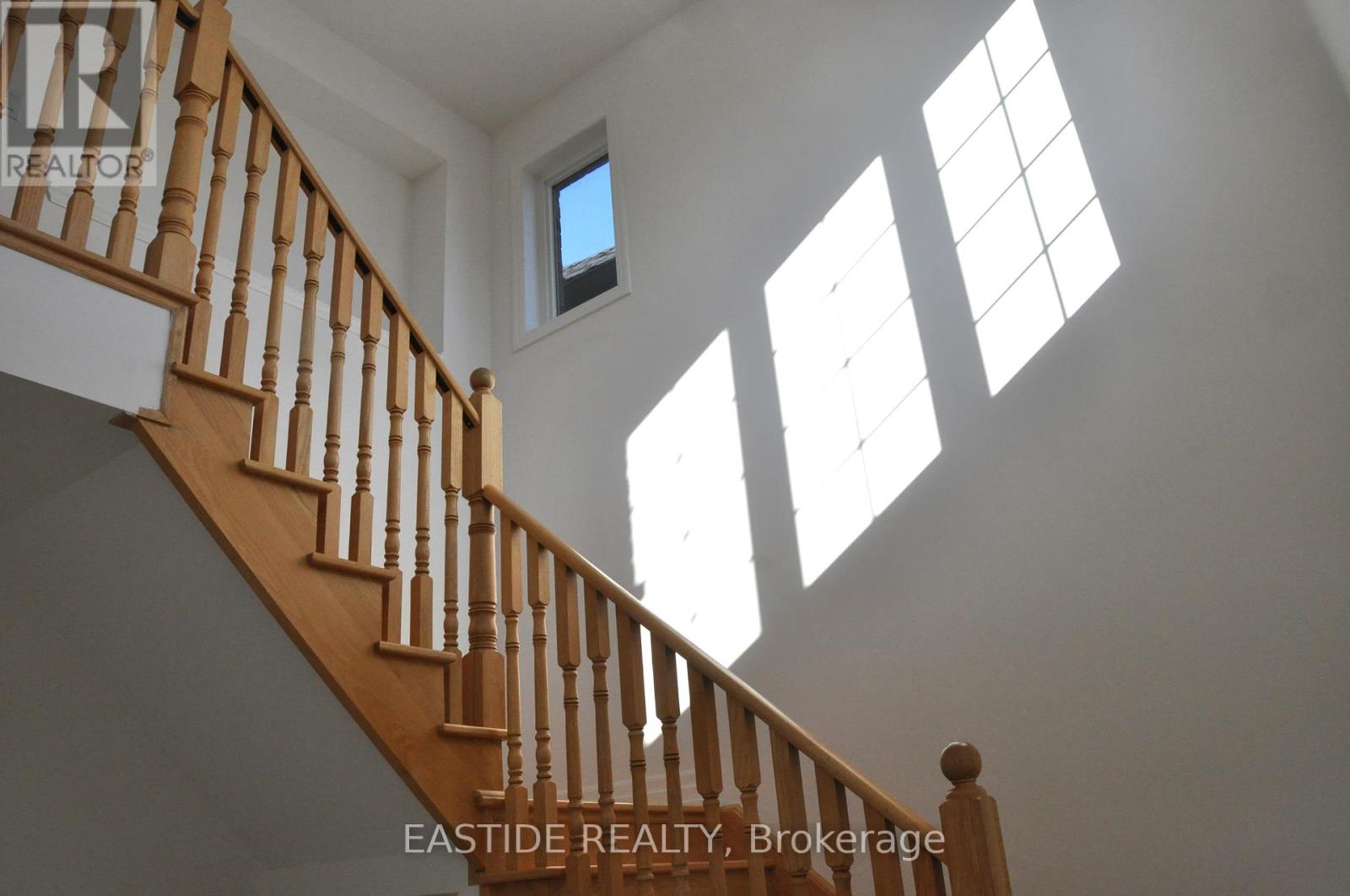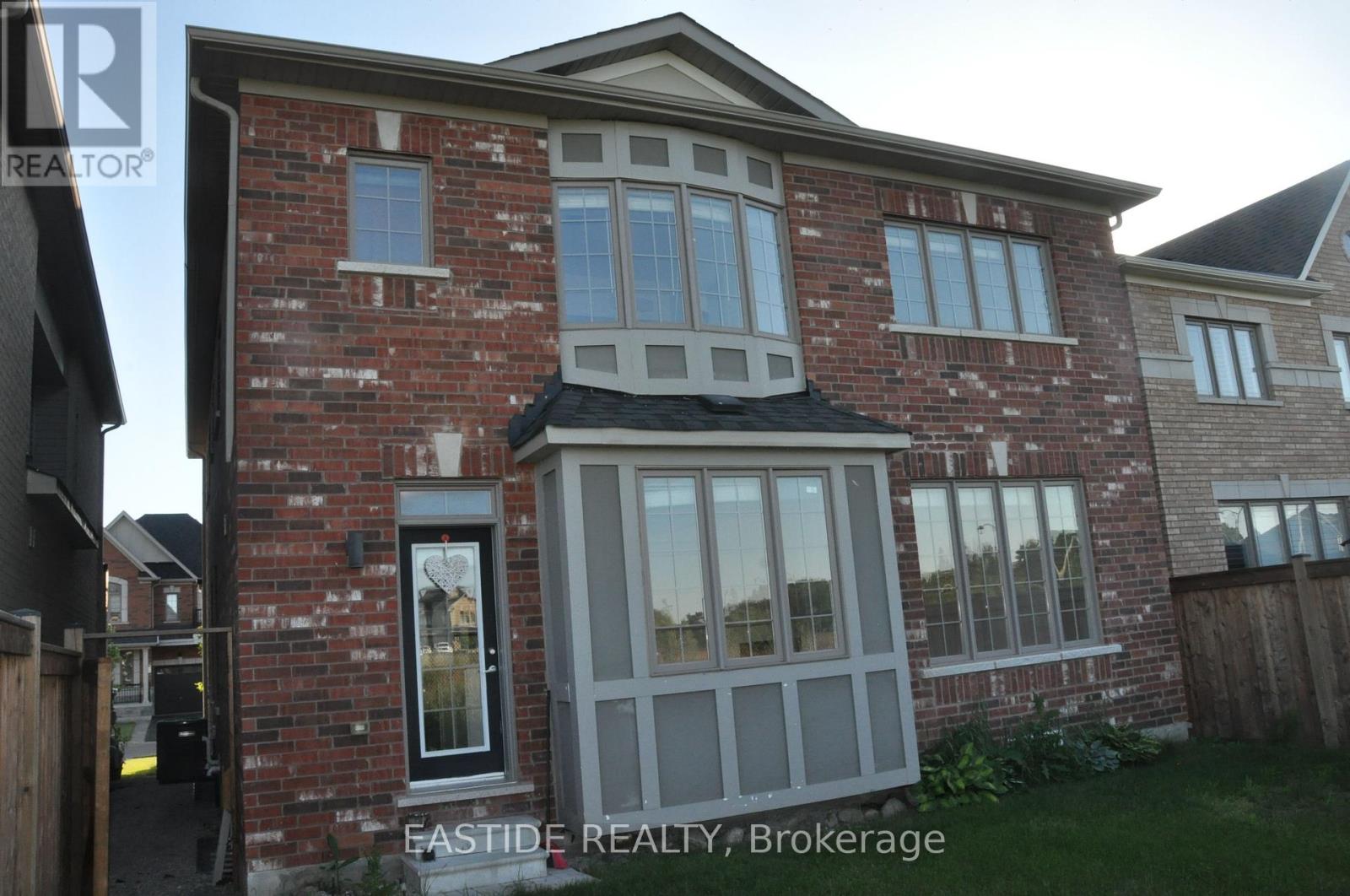156 Frank Kelly Drive East Gwillimbury, Ontario L9N 0V1
$3,900 Monthly
Bright Spacious 5 Bdrm Andrin Home. 9 Ft Ceiling on main & 2nd floor, hardwood main floor with Access To Garage, carpet On 2nd Floor. Granite Counters, S/S Appliances In Kitchen. Mstr Bdrm With 5 Pcs Ensuite & His/Hers Walk-In Closet. Close To Go Train, Hwy 404 & 400!,Upper Canada Mall, , Costco, Cineplex, Homedepot, Walmart, Restaurants Etc. (id:61852)
Property Details
| MLS® Number | N12204754 |
| Property Type | Single Family |
| Community Name | Holland Landing |
| AmenitiesNearBy | Hospital, Public Transit, Schools, Park |
| ParkingSpaceTotal | 6 |
Building
| BathroomTotal | 4 |
| BedroomsAboveGround | 5 |
| BedroomsTotal | 5 |
| Age | 6 To 15 Years |
| Amenities | Fireplace(s) |
| Appliances | Garage Door Opener Remote(s), Range |
| BasementDevelopment | Unfinished |
| BasementType | N/a (unfinished) |
| ConstructionStyleAttachment | Detached |
| CoolingType | Central Air Conditioning |
| ExteriorFinish | Brick, Stone |
| FireplacePresent | Yes |
| FlooringType | Carpeted, Tile, Hardwood, Ceramic |
| FoundationType | Concrete |
| HalfBathTotal | 1 |
| HeatingFuel | Natural Gas |
| HeatingType | Forced Air |
| StoriesTotal | 2 |
| SizeInterior | 2500 - 3000 Sqft |
| Type | House |
| UtilityWater | Municipal Water |
Parking
| Garage |
Land
| Acreage | No |
| LandAmenities | Hospital, Public Transit, Schools, Park |
| Sewer | Sanitary Sewer |
| SizeDepth | 99 Ft ,10 In |
| SizeFrontage | 38 Ft ,1 In |
| SizeIrregular | 38.1 X 99.9 Ft |
| SizeTotalText | 38.1 X 99.9 Ft |
Rooms
| Level | Type | Length | Width | Dimensions |
|---|---|---|---|---|
| Second Level | Bedroom 4 | 3.2 m | 3.05 m | 3.2 m x 3.05 m |
| Second Level | Bedroom 5 | 2.98 m | 2.62 m | 2.98 m x 2.62 m |
| Second Level | Primary Bedroom | 6.82 m | 3.84 m | 6.82 m x 3.84 m |
| Second Level | Bedroom 2 | 3.22 m | 2.92 m | 3.22 m x 2.92 m |
| Second Level | Bedroom 3 | 3.22 m | 2.91 m | 3.22 m x 2.91 m |
| Ground Level | Foyer | 3.35 m | 2.23 m | 3.35 m x 2.23 m |
| Ground Level | Living Room | 5.35 m | 3.32 m | 5.35 m x 3.32 m |
| Ground Level | Dining Room | 5.35 m | 3.32 m | 5.35 m x 3.32 m |
| Ground Level | Kitchen | 5.49 m | 4.9 m | 5.49 m x 4.9 m |
| Ground Level | Eating Area | 5.49 m | 4.9 m | 5.49 m x 4.9 m |
| Ground Level | Family Room | 5.06 m | 4.15 m | 5.06 m x 4.15 m |
| Ground Level | Office | 2.73 m | 2.63 m | 2.73 m x 2.63 m |
Interested?
Contact us for more information
Bruce Zhao
Broker
7030 Woodbine Ave #907
Markham, Ontario L3R 6G2






































