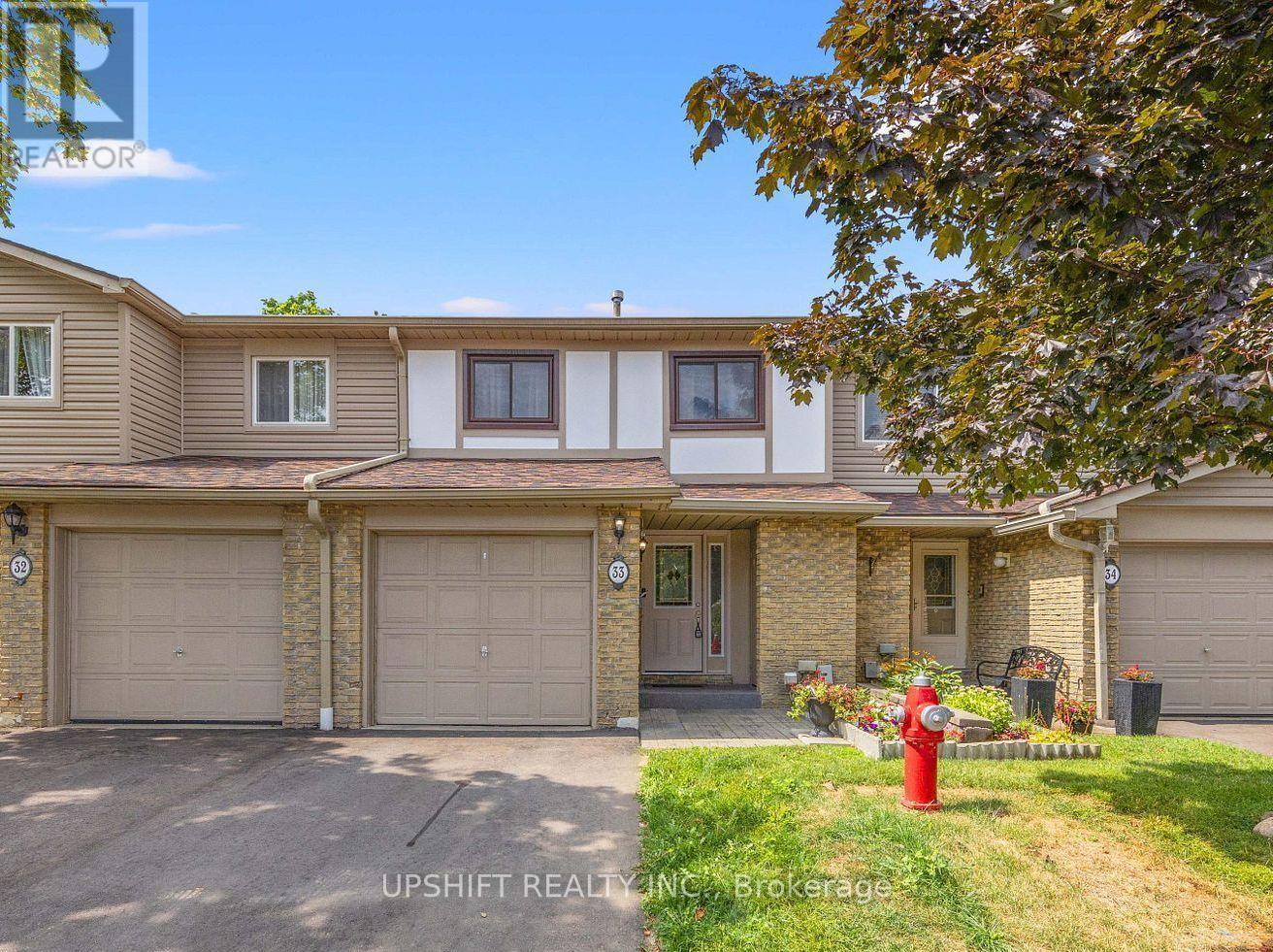33 - 33 Greenwich Circle Brampton, Ontario L6S 2E6
$750,000Maintenance, Common Area Maintenance, Insurance, Parking
$675 Monthly
Maintenance, Common Area Maintenance, Insurance, Parking
$675 MonthlyBeautifully maintained and move-in ready 3-bedroom townhouse in the heart of Brampton! This charming home features a spacious primary suite with ensuite, an additional 4-piece bathroom with Jacuzzi tub, and a cozy living room with a classic wood-burning fireplace that walks out to a private, fenced backyard perfect for relaxing or entertaining. The freshly renovated basement offers versatile space ideal for a family room, home office, or gym. Includes 1-car garage with extra storage. Conveniently located minutes from Bramalea City Centre, Chinguacousy Park, grocery stores, Hwy 410, and public transit. A fantastic opportunity to own in a prime location .Don't miss out! Maintenance fees includes Pool access, outdoor, grass cutting, snow removal & Rogers cable. (id:61852)
Property Details
| MLS® Number | W12204817 |
| Property Type | Single Family |
| Community Name | Northgate |
| AmenitiesNearBy | Park, Schools |
| CommunityFeatures | Pets Not Allowed |
| Features | Carpet Free |
| ParkingSpaceTotal | 2 |
Building
| BathroomTotal | 3 |
| BedroomsAboveGround | 3 |
| BedroomsTotal | 3 |
| Amenities | Fireplace(s) |
| Appliances | Central Vacuum, Dishwasher, Dryer, Stove, Washer, Refrigerator |
| BasementDevelopment | Finished |
| BasementType | N/a (finished) |
| CoolingType | Central Air Conditioning |
| ExteriorFinish | Brick, Stucco |
| FireplacePresent | Yes |
| HalfBathTotal | 1 |
| HeatingFuel | Natural Gas |
| HeatingType | Forced Air |
| StoriesTotal | 2 |
| SizeInterior | 1200 - 1399 Sqft |
| Type | Row / Townhouse |
Parking
| Attached Garage | |
| Garage |
Land
| Acreage | No |
| LandAmenities | Park, Schools |
| ZoningDescription | Rm1 (a) |
Rooms
| Level | Type | Length | Width | Dimensions |
|---|---|---|---|---|
| Basement | Recreational, Games Room | 6 m | 8 m | 6 m x 8 m |
| Main Level | Kitchen | 4.59 m | 2.3 m | 4.59 m x 2.3 m |
| Main Level | Eating Area | 4.59 m | 2.3 m | 4.59 m x 2.3 m |
| Main Level | Dining Room | 16.73 m | 3.45 m | 16.73 m x 3.45 m |
| Main Level | Living Room | 2.99 m | 2.84 m | 2.99 m x 2.84 m |
| Upper Level | Primary Bedroom | 5.24 m | 3.24 m | 5.24 m x 3.24 m |
| Upper Level | Bedroom 2 | 4.49 m | 3.24 m | 4.49 m x 3.24 m |
| Upper Level | Bedroom 3 | 4.49 m | 3.24 m | 4.49 m x 3.24 m |
https://www.realtor.ca/real-estate/28434821/33-33-greenwich-circle-brampton-northgate-northgate
Interested?
Contact us for more information
Pooja Malhotra
Salesperson
14 Abigail Grace Cres
Brampton, Ontario L6X 5P4
Bhupender Taneja
Broker of Record
14 Abigail Grace Cres
Brampton, Ontario L6X 5P4


