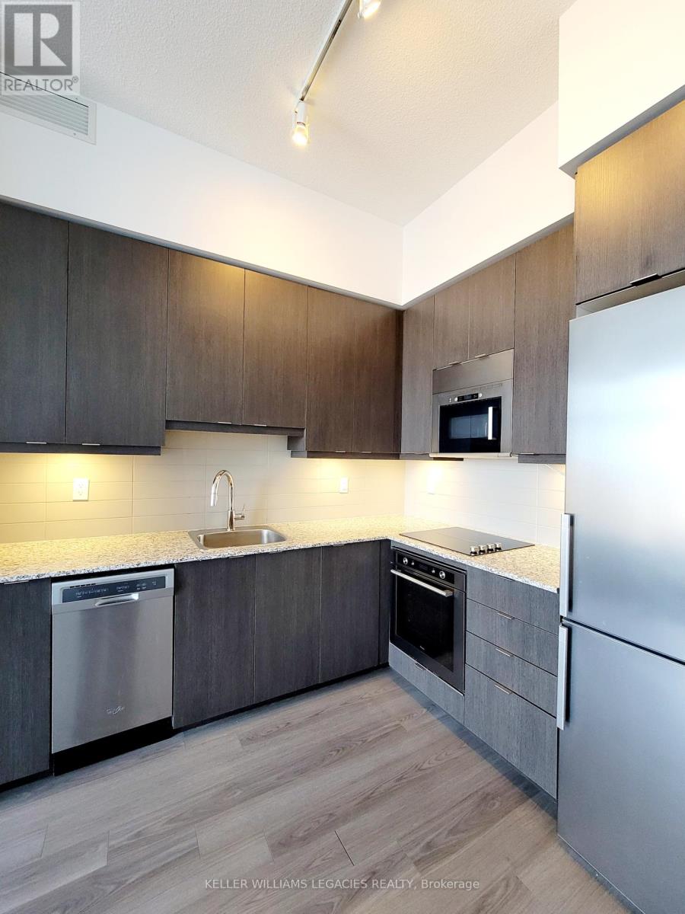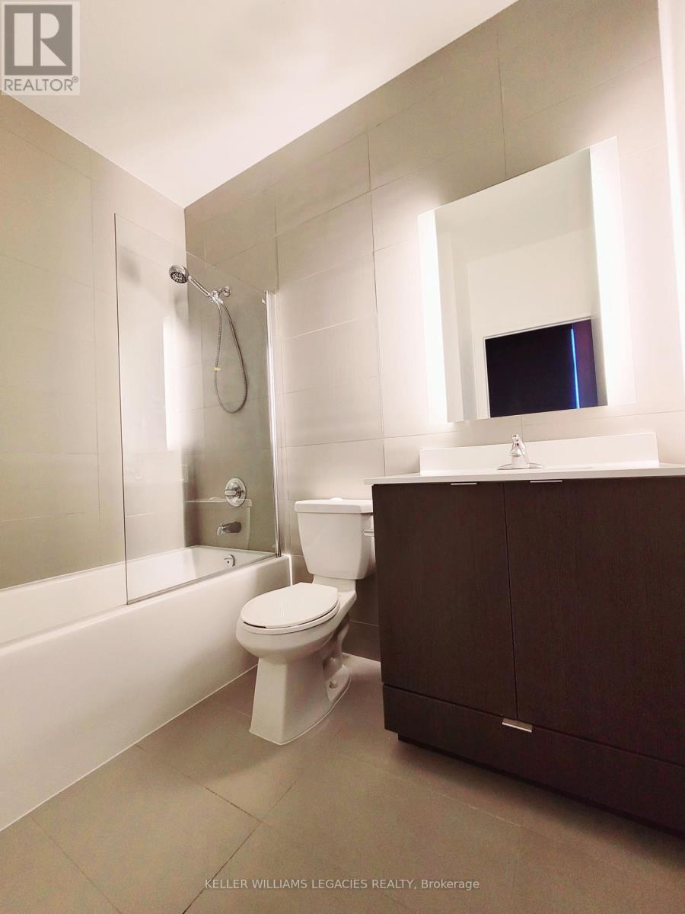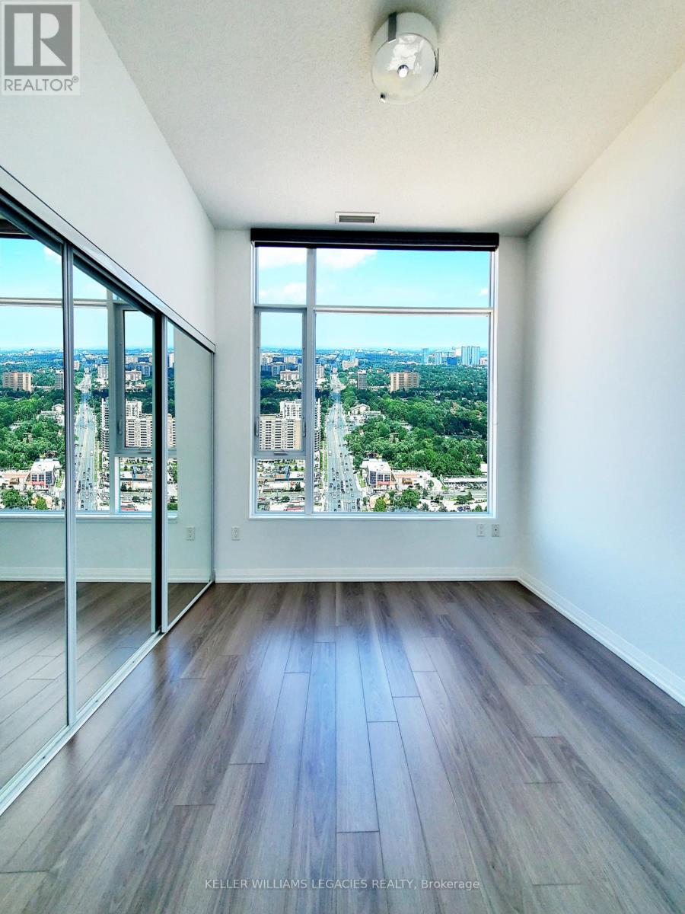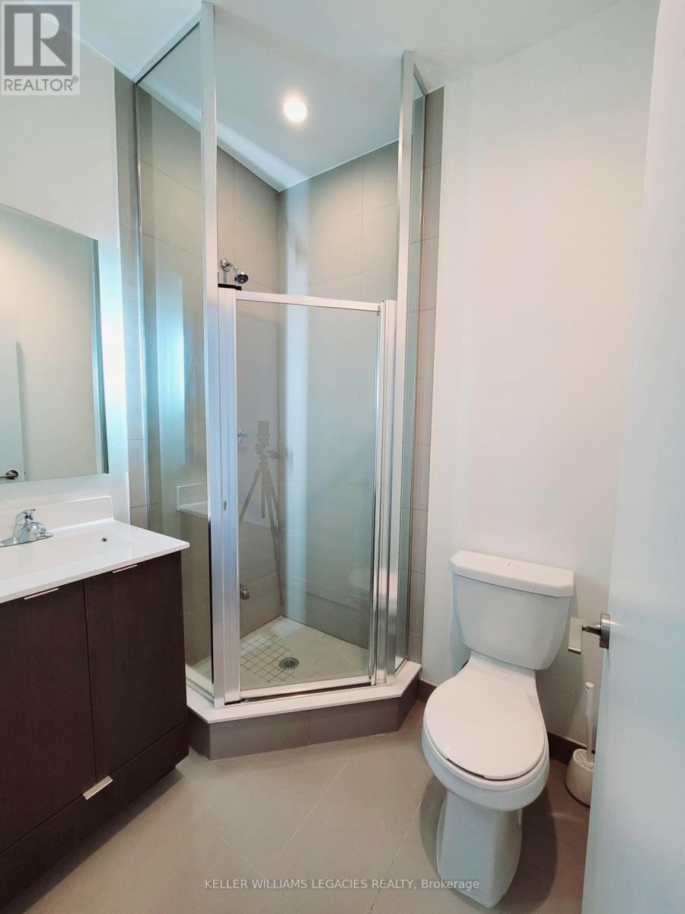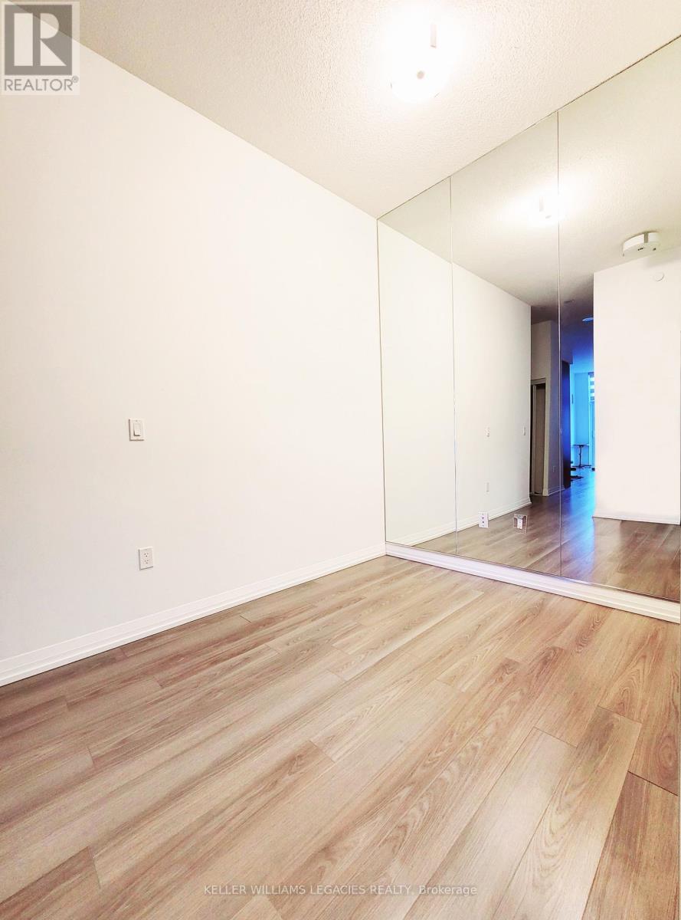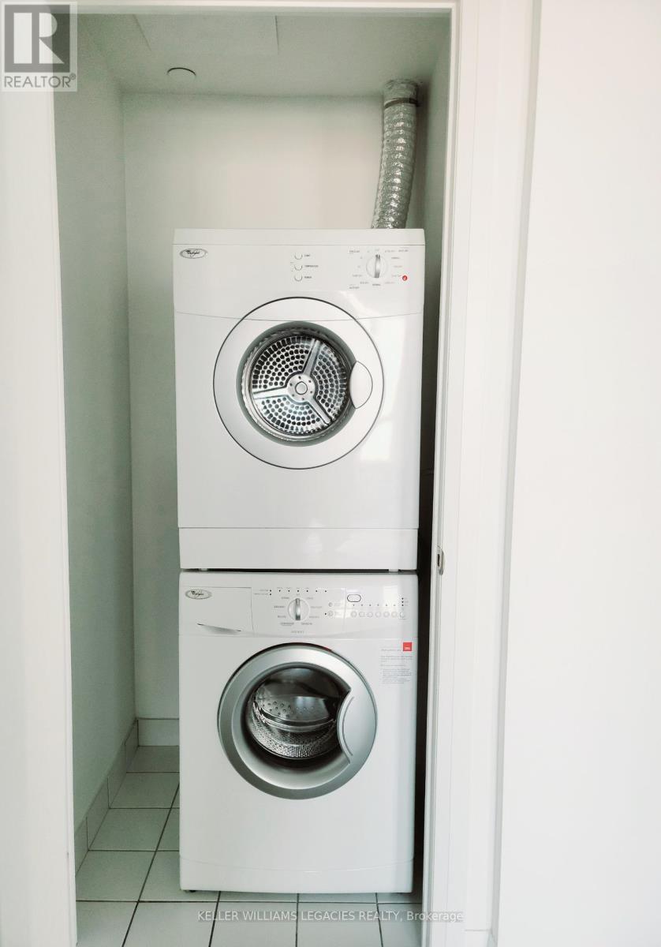Ph02 - 55 Ann O'reilly Road Toronto, Ontario M2J 0E1
$2,900 Monthly
Welcome to the penthouse at Alto & Parkside at Atria by Tridel. A stunning 2-bedroom + den, 2 full bathroom condo situated on the top floor that redefines modern elegance. This 749 sq ft suite offers 10-ft ceilings, floor-to-ceiling windows, and unobstructed gorgeous panoramic views. Enjoy upgraded designer finishes, sleek laminate flooring, and a contemporary kitchen featuring stainless steel appliances, stone countertops, and extended cabinetry. Both bedrooms offer large mirrored closets and breathtaking views. Live above it all with access to world-class building amenities: concierge, fitness centre, party room, and visitor parking. Includes 1 underground parking spot and a locker. Just minutes from Hwy 401/404, Don Mills subway, Fairview Mall, and local dining, shopping & parks. Urban sophistication meets comfort in this impeccable sky-high retreat (id:61852)
Property Details
| MLS® Number | C12204610 |
| Property Type | Single Family |
| Neigbourhood | York University Heights |
| Community Name | Henry Farm |
| CommunityFeatures | Pet Restrictions |
| Features | Balcony |
| ParkingSpaceTotal | 1 |
Building
| BathroomTotal | 2 |
| BedroomsAboveGround | 2 |
| BedroomsBelowGround | 1 |
| BedroomsTotal | 3 |
| Amenities | Storage - Locker |
| Appliances | Oven - Built-in, Dishwasher, Dryer, Microwave, Oven, Stove, Washer, Refrigerator |
| CoolingType | Central Air Conditioning |
| ExteriorFinish | Concrete |
| FireplacePresent | Yes |
| HeatingFuel | Natural Gas |
| HeatingType | Forced Air |
| SizeInterior | 700 - 799 Sqft |
| Type | Apartment |
Parking
| Underground | |
| Garage |
Land
| Acreage | No |
Rooms
| Level | Type | Length | Width | Dimensions |
|---|---|---|---|---|
| Main Level | Living Room | 3.05 m | 3.05 m | 3.05 m x 3.05 m |
| Main Level | Kitchen | 2.31 m | 3.05 m | 2.31 m x 3.05 m |
| Main Level | Dining Room | 3.05 m | 3.05 m | 3.05 m x 3.05 m |
| Main Level | Primary Bedroom | 3.05 m | 3.05 m | 3.05 m x 3.05 m |
| Main Level | Bedroom 2 | 2.74 m | 2.74 m | 2.74 m x 2.74 m |
| Main Level | Den | 1.79 m | 2.43 m | 1.79 m x 2.43 m |
https://www.realtor.ca/real-estate/28434376/ph02-55-ann-oreilly-road-toronto-henry-farm-henry-farm
Interested?
Contact us for more information
Minjun Kim
Salesperson
28 Roytec Rd #201-203
Vaughan, Ontario L4L 8E4








