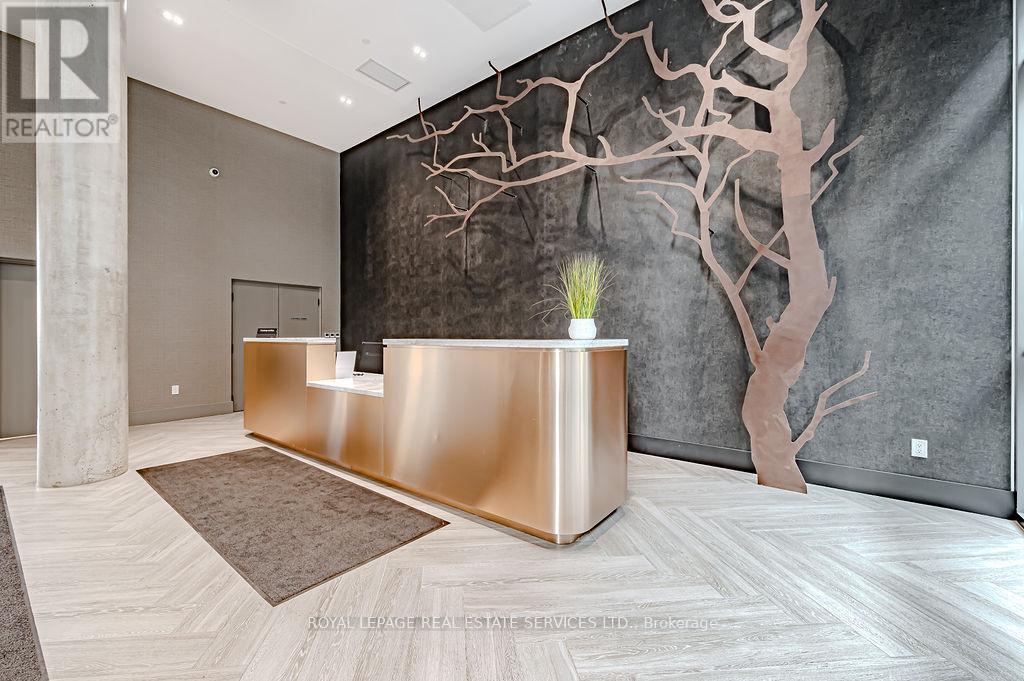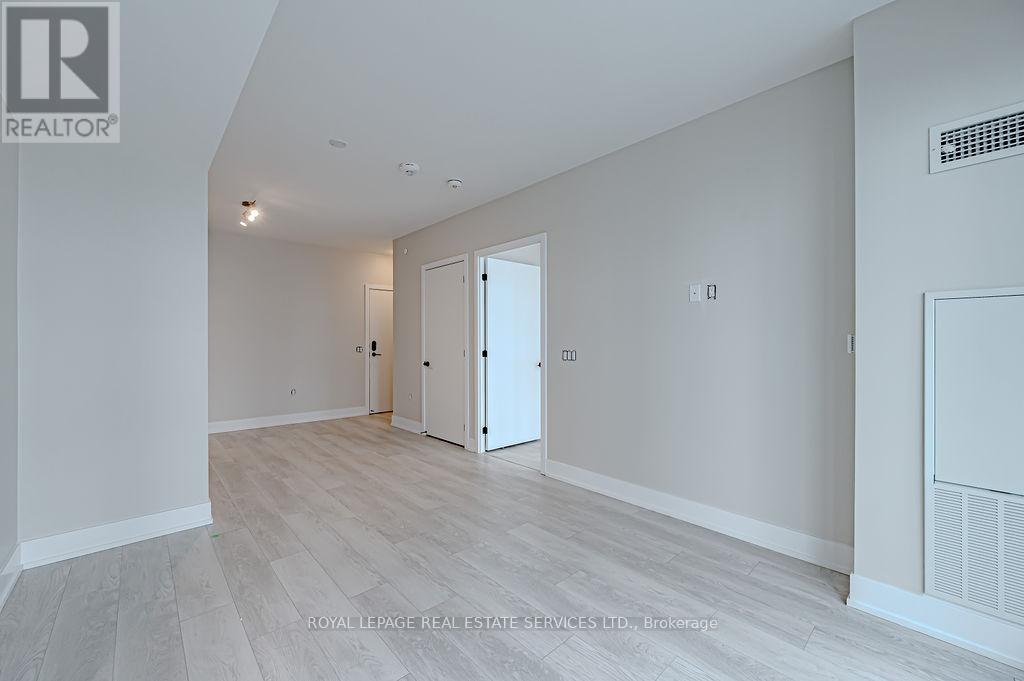229 - 2450 Old Bronte Road Oakville, Ontario L6M 5P6
$469,880Maintenance, Heat, Insurance, Water
$467.34 Monthly
Maintenance, Heat, Insurance, Water
$467.34 MonthlyWelcome to this lovely Oakville home at The Branch Condos on Old Bronte Road! This bright and versatile unit features a modern open-concept kitchen that flows into a spacious living room with soaring 10' ceilings, creating a warm and inviting space. Enjoy a large bedroom with a walk-in closet, a full-size bathroom, and in-suite laundry. Step out onto your oversized private balcony, extending from the bedroom to the living room and overlooking the courtyard perfect for relaxing or entertaining. Includes 1 underground parking spot and a locker. Prime location with easy access to Hwy 407, 403, QEW, GO Stations, public transit, Sheridan College, top-rated schools, parks, trails, Walmart, restaurants, entertainment, Oakville Hospital, and more. Exceptional building amenities include a 24-hour concierge, indoor pool, hot tub, sauna, steam/rain rooms, fitness and yoga studios, library, party rooms, theatre room, BBQs, pet station, sundecks, shared workspaces, and a self-serve car wash. EXTRAS: Stainless steel stove, fridge, dishwasher, microwave, 1 underground parking, and locker included. Book your showing today! (id:61852)
Property Details
| MLS® Number | W12204588 |
| Property Type | Single Family |
| Community Name | 1019 - WM Westmount |
| AmenitiesNearBy | Public Transit, Place Of Worship, Schools, Park, Hospital |
| CommunityFeatures | Pet Restrictions |
| Features | Balcony |
| ParkingSpaceTotal | 1 |
Building
| BathroomTotal | 1 |
| BedroomsAboveGround | 1 |
| BedroomsTotal | 1 |
| Age | 0 To 5 Years |
| Amenities | Security/concierge, Exercise Centre, Party Room, Visitor Parking, Storage - Locker |
| CoolingType | Central Air Conditioning |
| ExteriorFinish | Concrete, Brick |
| FoundationType | Unknown |
| HeatingFuel | Natural Gas |
| HeatingType | Forced Air |
| SizeInterior | 500 - 599 Sqft |
| Type | Apartment |
Parking
| Underground | |
| Garage |
Land
| Acreage | No |
| LandAmenities | Public Transit, Place Of Worship, Schools, Park, Hospital |
| ZoningDescription | N/a |
Rooms
| Level | Type | Length | Width | Dimensions |
|---|---|---|---|---|
| Main Level | Kitchen | 3.25 m | 3.3 m | 3.25 m x 3.3 m |
| Main Level | Living Room | 3.25 m | 3.84 m | 3.25 m x 3.84 m |
| Main Level | Bedroom | 2.9 m | 4.06 m | 2.9 m x 4.06 m |
| Main Level | Bathroom | 1.5 m | 2.4 m | 1.5 m x 2.4 m |
Interested?
Contact us for more information
Ryan Taylor
Salesperson
231 Oak Park #400b
Oakville, Ontario L6H 7S8















































