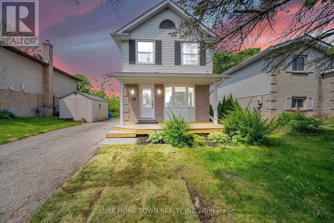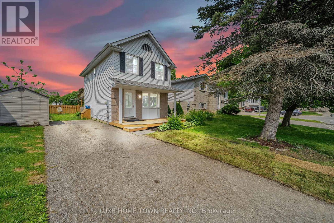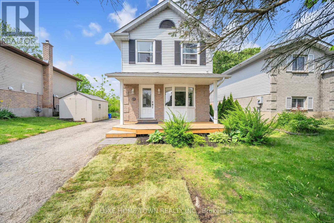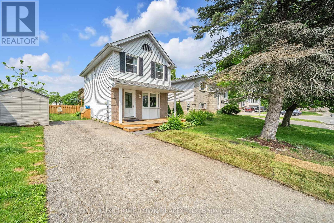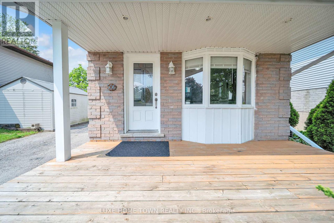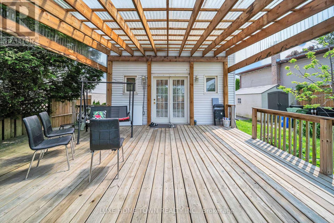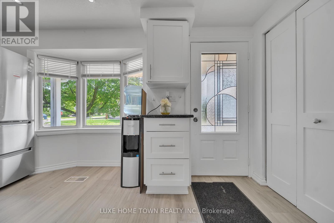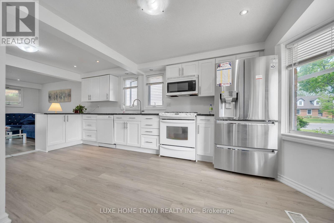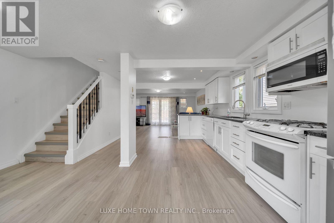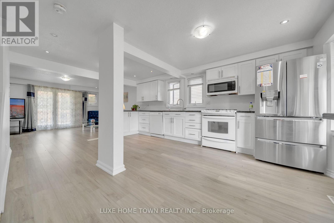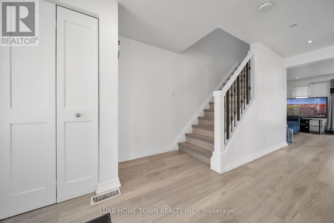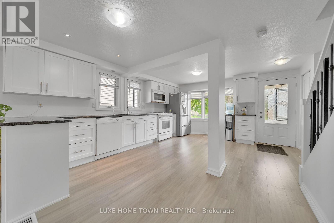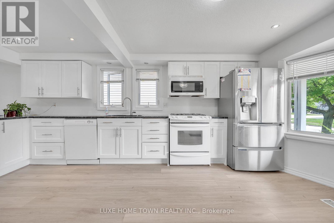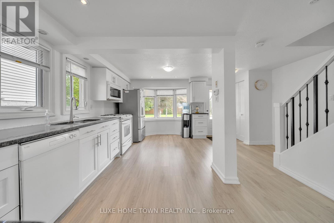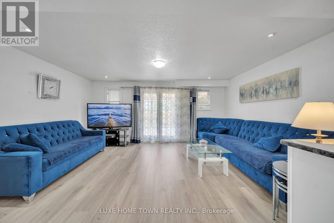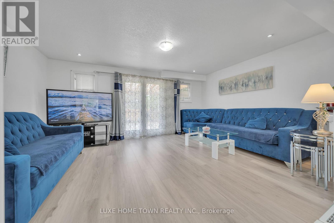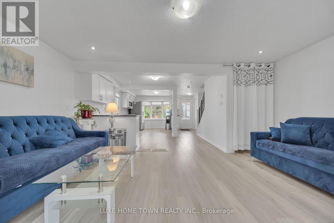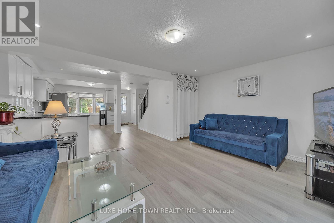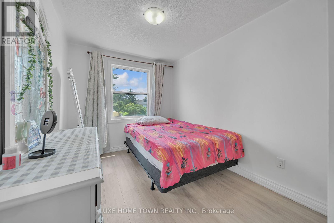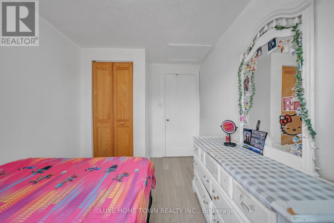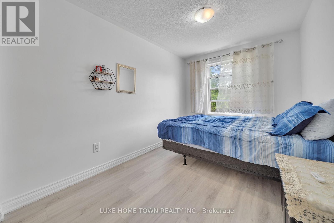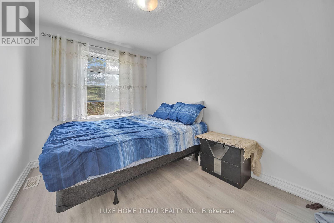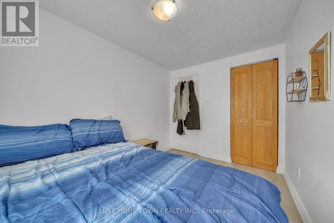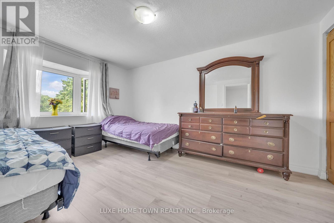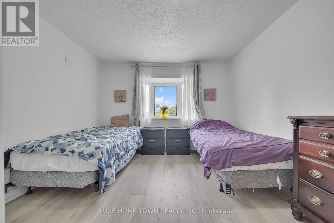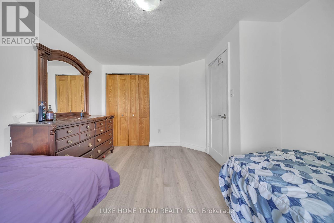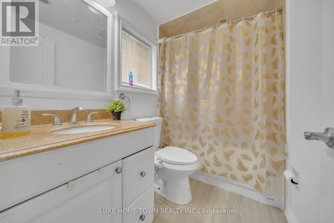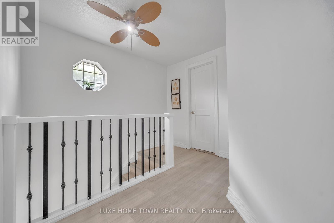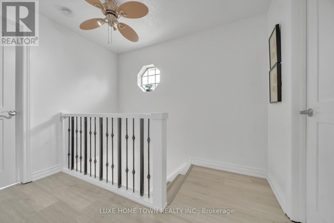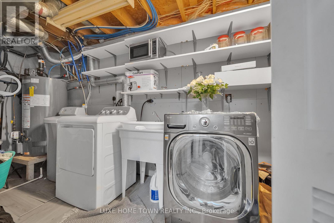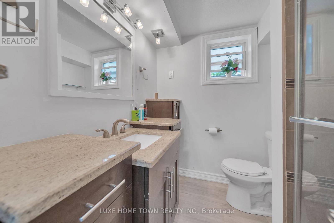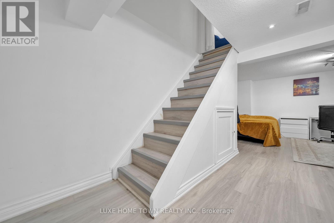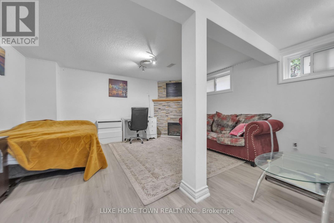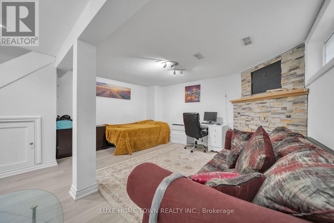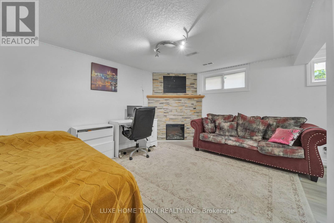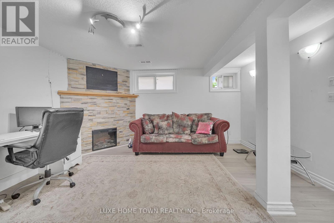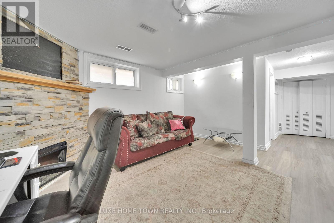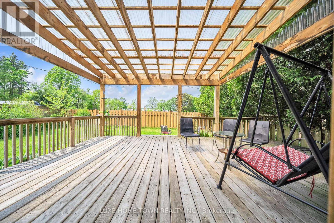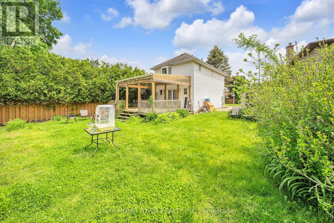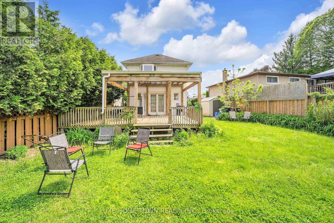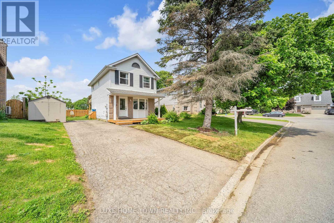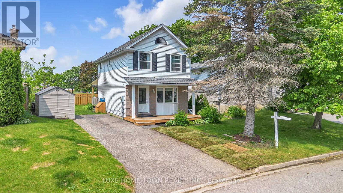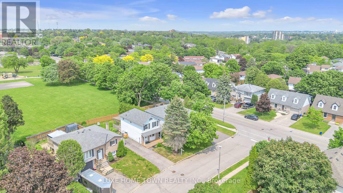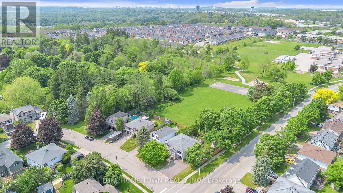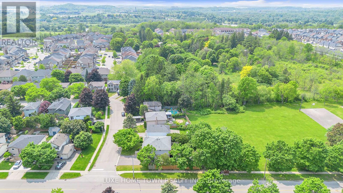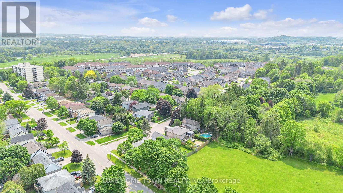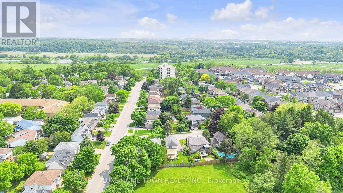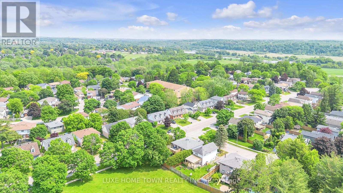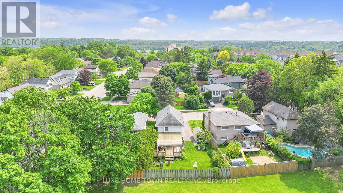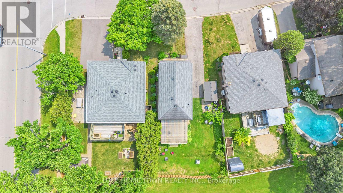506 Halberstadt Circle Cambridge, Ontario N2H 5J7
$675,000
Just Listed! 506 Halberstadt Circle. Perfect opportunity for first-time buyers or savvy investors! This 3-bed, 2-bath home offers 3 finished levels, a granite kitchen, new luxury vinyl floors, and a cozy finished basement with electric fireplace. Enjoy outdoor living with a 17-ft front porch & a huge 16x20 covered deck backing onto parkland no rear neighbors! Close to Hwy 401, Costco, Sportsworld & schools; Move-in ready; Peaceful family-friendly location. Don't wait homes like this don't last! (id:61852)
Property Details
| MLS® Number | X12204469 |
| Property Type | Single Family |
| AmenitiesNearBy | Park, Place Of Worship, Public Transit |
| Features | Backs On Greenbelt, Conservation/green Belt, Carpet Free |
| ParkingSpaceTotal | 3 |
| Structure | Deck, Porch, Shed |
Building
| BathroomTotal | 2 |
| BedroomsAboveGround | 3 |
| BedroomsTotal | 3 |
| Age | 16 To 30 Years |
| Amenities | Fireplace(s) |
| Appliances | Water Heater, Water Softener, Dishwasher, Dryer, Microwave, Stove, Washer, Window Coverings, Refrigerator |
| BasementDevelopment | Finished |
| BasementType | Full (finished) |
| ConstructionStyleAttachment | Detached |
| CoolingType | Central Air Conditioning |
| ExteriorFinish | Aluminum Siding, Brick |
| FireProtection | Smoke Detectors |
| FireplacePresent | Yes |
| FireplaceTotal | 1 |
| FoundationType | Poured Concrete |
| HeatingFuel | Natural Gas |
| HeatingType | Forced Air |
| StoriesTotal | 2 |
| SizeInterior | 1100 - 1500 Sqft |
| Type | House |
| UtilityWater | Municipal Water |
Parking
| No Garage |
Land
| Acreage | No |
| FenceType | Fenced Yard |
| LandAmenities | Park, Place Of Worship, Public Transit |
| Sewer | Sanitary Sewer |
| SizeDepth | 95 Ft |
| SizeFrontage | 36 Ft ,10 In |
| SizeIrregular | 36.9 X 95 Ft |
| SizeTotalText | 36.9 X 95 Ft|under 1/2 Acre |
| ZoningDescription | R5 |
Rooms
| Level | Type | Length | Width | Dimensions |
|---|---|---|---|---|
| Second Level | Primary Bedroom | 4.24 m | 3.53 m | 4.24 m x 3.53 m |
| Second Level | Bedroom 2 | 3.41 m | 2.42 m | 3.41 m x 2.42 m |
| Second Level | Bedroom 3 | 3.65 m | 2.48 m | 3.65 m x 2.48 m |
| Second Level | Bathroom | 2.38 m | 1.5 m | 2.38 m x 1.5 m |
| Basement | Recreational, Games Room | 4.77 m | 4.38 m | 4.77 m x 4.38 m |
| Basement | Utility Room | 4.7 m | 2.2 m | 4.7 m x 2.2 m |
| Basement | Bathroom | 2.3 m | 2.19 m | 2.3 m x 2.19 m |
| Main Level | Kitchen | 5.56 m | 2.81 m | 5.56 m x 2.81 m |
| Main Level | Living Room | 4.83 m | 3.38 m | 4.83 m x 3.38 m |
Utilities
| Cable | Available |
| Electricity | Installed |
| Sewer | Installed |
https://www.realtor.ca/real-estate/28434196/506-halberstadt-circle-cambridge
Interested?
Contact us for more information
Shivam Taneja
Salesperson
845 Main St East Unit 4a
Milton, Ontario L9T 3Z3
Isha Sachdeva
Broker of Record
845 Main St East Unit 4a
Milton, Ontario L9T 3Z3
