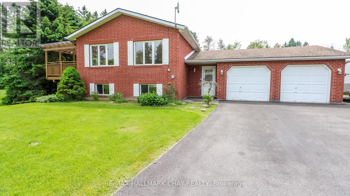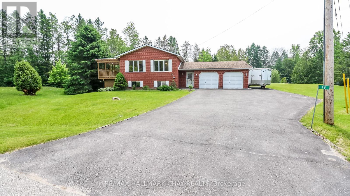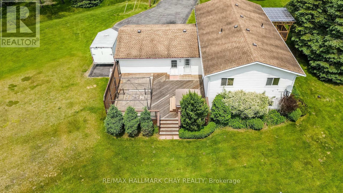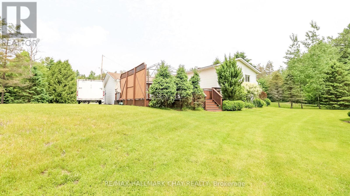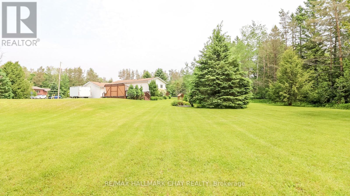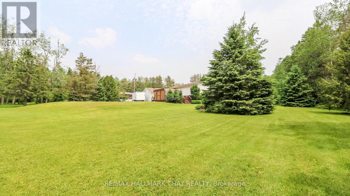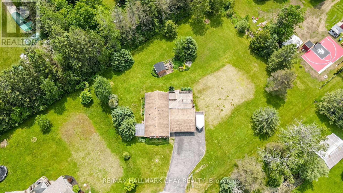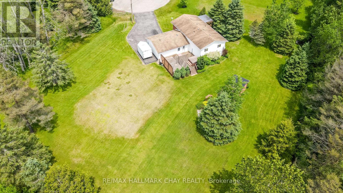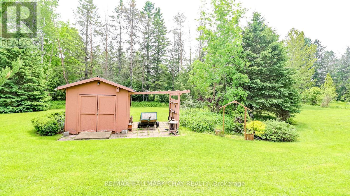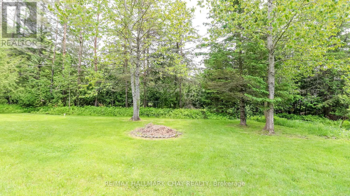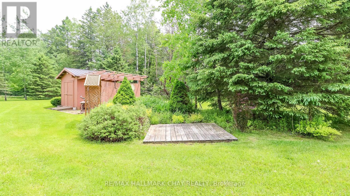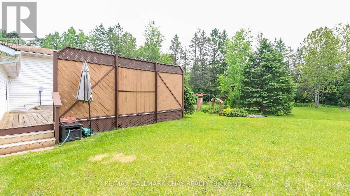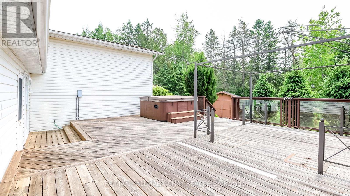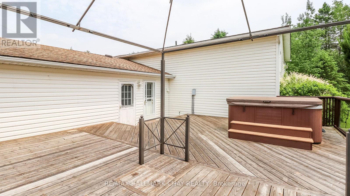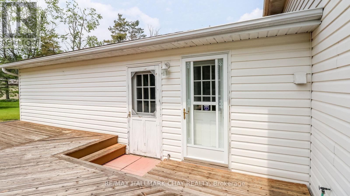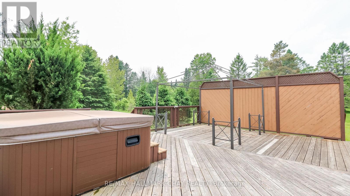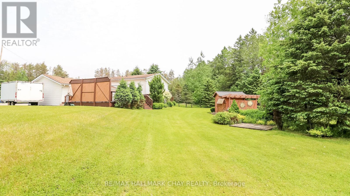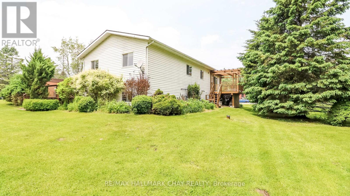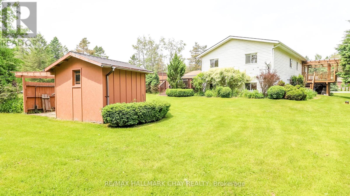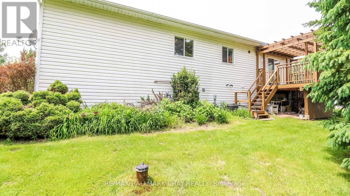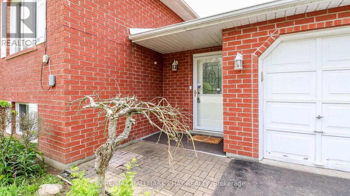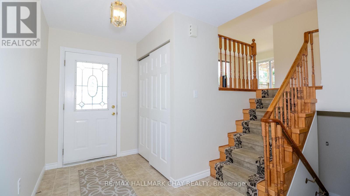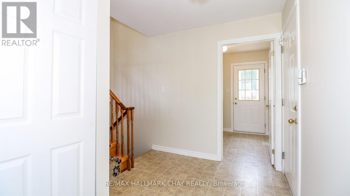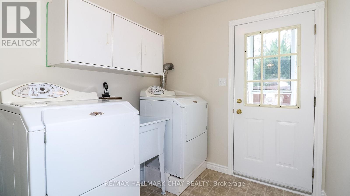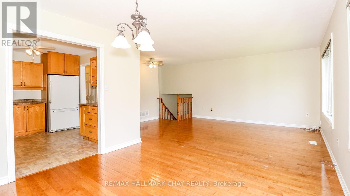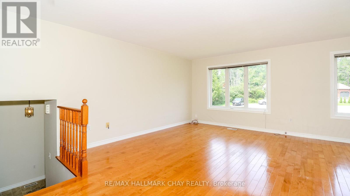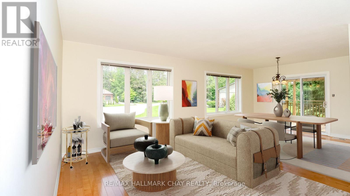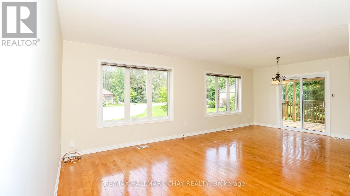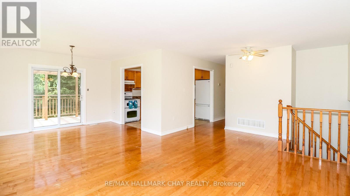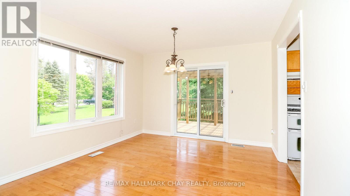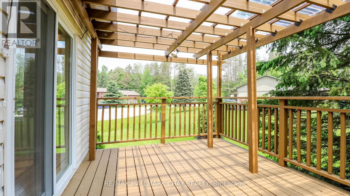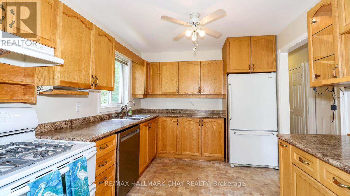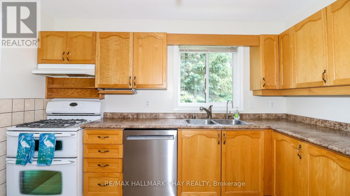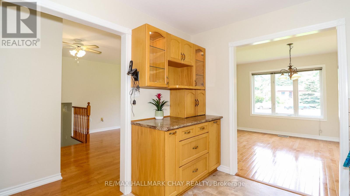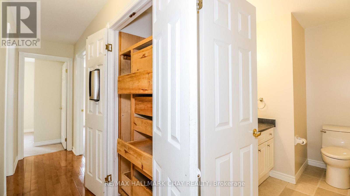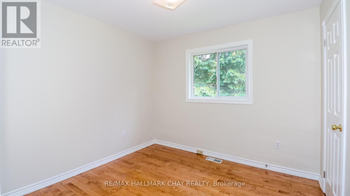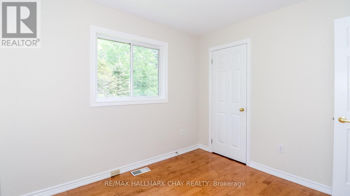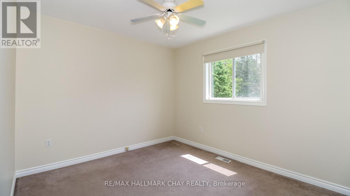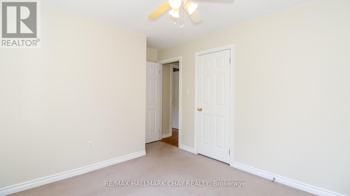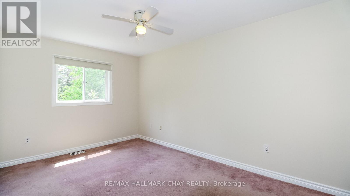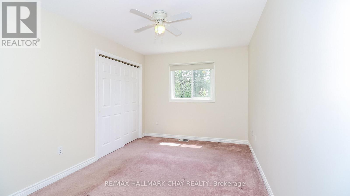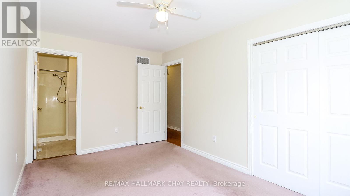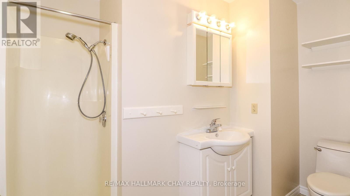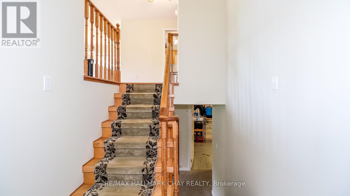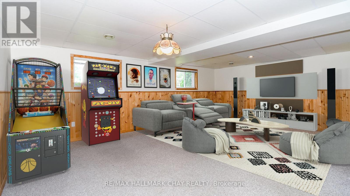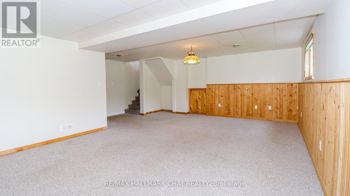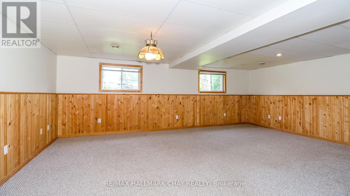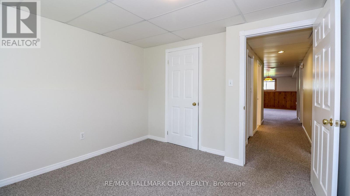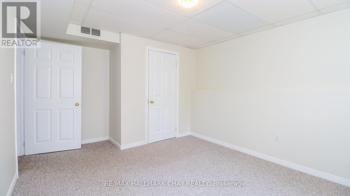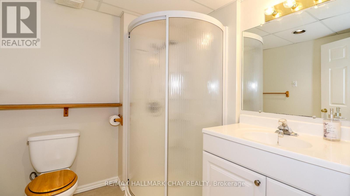19 Crystalwood Lane Springwater, Ontario L9X 0K3
$849,900
Exclusive Court Location! **Breathtaking 1 acre (.97) property in Midhurst rural, Privacy assured on this prime lot and location at end of this cul de sac! Very low taxes and never get a water bill again! **Entire home professionally painted June 2025, 3+2 bedrooms and 3 full baths! Same owner 19 yrs, finished top to bottom w/ large double garage with inside entry to foyer and exit to rear deck, beautifully landscaped, very large triple paved drive w/ extended trailer paving, parking for so many cars plus court parking! Large foyer w/ main floor laundry which leads to upper and lower levels, laundry exits to oversized deck and rear yard, large living / dining with walk out from dining to 2d deck and BBQ area, beautiful hardwood floors living/dining/hall and office. Well designed kitchen w/ newer built in dishwasher and ample cabinetry for the large family, upper hall has a pantry with pull out drawers so much storage! Primary bedroom has full 3 pc ensuite, 2 additional bedrooms w 4 pc bath complete the upper level, raised bungalow plan allows for big bright lower level windows where there are 2 additional bedrooms, a very large family/games room and a full 3 pc bath, large storage area and furnace room, c/air, forced air gas heat ***$690 total heat costs for 2024 due to the installed Lennox Heat Recovery system***, sump pump has battery back up and there is a full water treatment system from Georgian Water with UV light +++This is a wonderful family home in an excellent location, only minutes to Bayfield Street for shopping, dining and more. 400 is only 5 min away on Horseshoe Valley Road if going south! If you have been looking for room to roam and a house to grow into...this is it! (id:61852)
Property Details
| MLS® Number | S12204395 |
| Property Type | Single Family |
| Community Name | Midhurst |
| AmenitiesNearBy | Park, Ski Area |
| CommunityFeatures | School Bus |
| EquipmentType | Water Heater |
| Features | Cul-de-sac, Wooded Area, Irregular Lot Size, Sump Pump |
| ParkingSpaceTotal | 15 |
| RentalEquipmentType | Water Heater |
| Structure | Deck, Shed |
Building
| BathroomTotal | 3 |
| BedroomsAboveGround | 3 |
| BedroomsBelowGround | 2 |
| BedroomsTotal | 5 |
| Age | 16 To 30 Years |
| Appliances | Hot Tub, Water Softener, Blinds, Dishwasher, Dryer, Garage Door Opener, Stove, Washer, Refrigerator |
| ArchitecturalStyle | Raised Bungalow |
| BasementDevelopment | Finished |
| BasementType | Full (finished) |
| ConstructionStyleAttachment | Detached |
| CoolingType | Central Air Conditioning, Ventilation System |
| ExteriorFinish | Brick Facing, Vinyl Siding |
| FireProtection | Security System, Smoke Detectors |
| FlooringType | Hardwood |
| FoundationType | Poured Concrete |
| HeatingFuel | Natural Gas |
| HeatingType | Forced Air |
| StoriesTotal | 1 |
| SizeInterior | 1100 - 1500 Sqft |
| Type | House |
| UtilityWater | Drilled Well |
Parking
| Attached Garage | |
| Garage |
Land
| Acreage | No |
| LandAmenities | Park, Ski Area |
| LandscapeFeatures | Landscaped |
| Sewer | Septic System |
| SizeDepth | 184 Ft ,8 In |
| SizeFrontage | 59 Ft ,2 In |
| SizeIrregular | 59.2 X 184.7 Ft ; 243.90 (arc Incl) X197.71x214.95x156.08 |
| SizeTotalText | 59.2 X 184.7 Ft ; 243.90 (arc Incl) X197.71x214.95x156.08|1/2 - 1.99 Acres |
| ZoningDescription | Rural Residential Rr |
Rooms
| Level | Type | Length | Width | Dimensions |
|---|---|---|---|---|
| Lower Level | Bedroom 5 | 3.5 m | 3.35 m | 3.5 m x 3.35 m |
| Lower Level | Utility Room | 4.88 m | 3.35 m | 4.88 m x 3.35 m |
| Lower Level | Family Room | 7 m | 4.66 m | 7 m x 4.66 m |
| Lower Level | Bedroom 4 | 3.66 m | 3.35 m | 3.66 m x 3.35 m |
| Main Level | Living Room | 5.5043 m | 3.9 m | 5.5043 m x 3.9 m |
| Main Level | Dining Room | 3.1 m | 3.05 m | 3.1 m x 3.05 m |
| Main Level | Kitchen | 3.66 m | 3 m | 3.66 m x 3 m |
| Main Level | Primary Bedroom | 4.3 m | 3 m | 4.3 m x 3 m |
| Main Level | Bedroom 2 | 3.35 m | 3.05 m | 3.35 m x 3.05 m |
| Main Level | Bedroom 3 | 3.05 m | 3.05 m | 3.05 m x 3.05 m |
| Main Level | Foyer | 3.6 m | 2.13 m | 3.6 m x 2.13 m |
| Main Level | Laundry Room | 2.3 m | 2.3 m | 2.3 m x 2.3 m |
https://www.realtor.ca/real-estate/28434034/19-crystalwood-lane-springwater-midhurst-midhurst
Interested?
Contact us for more information
Bill Burton
Salesperson
218 Bayfield St, 100078 & 100431
Barrie, Ontario L4M 3B6
