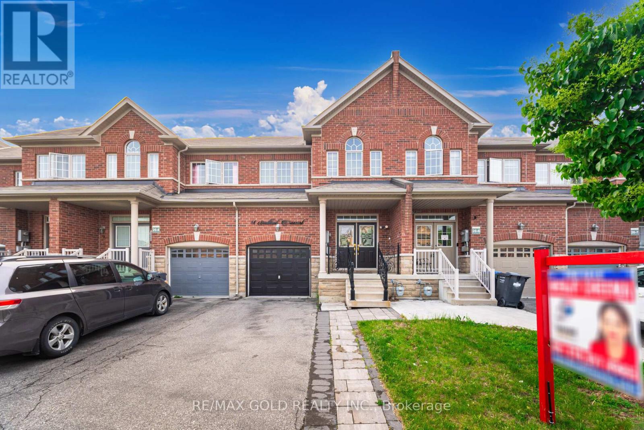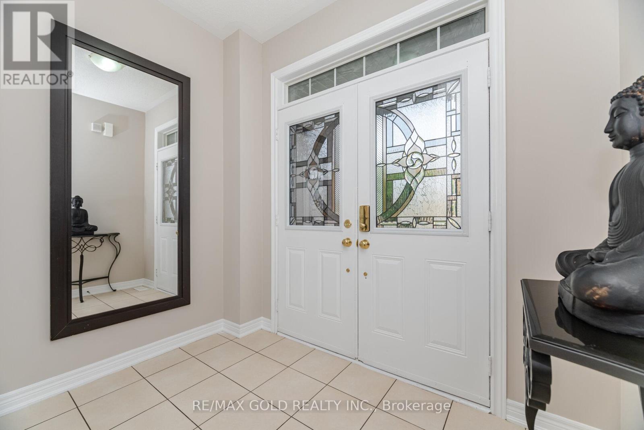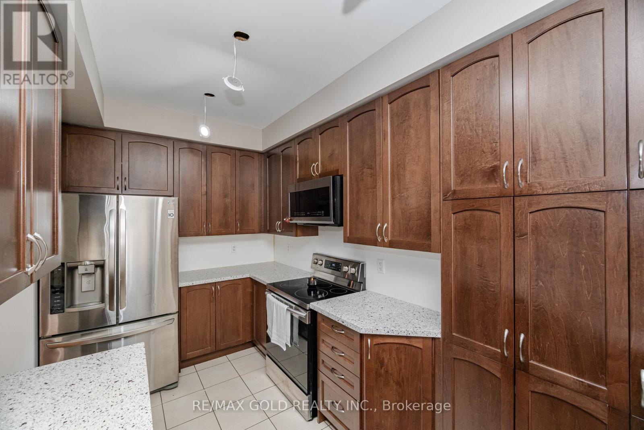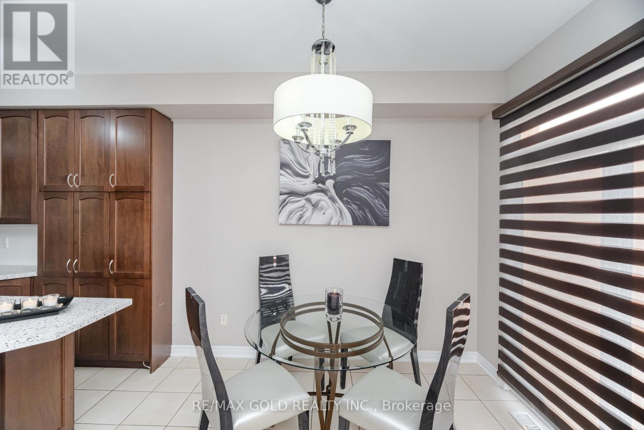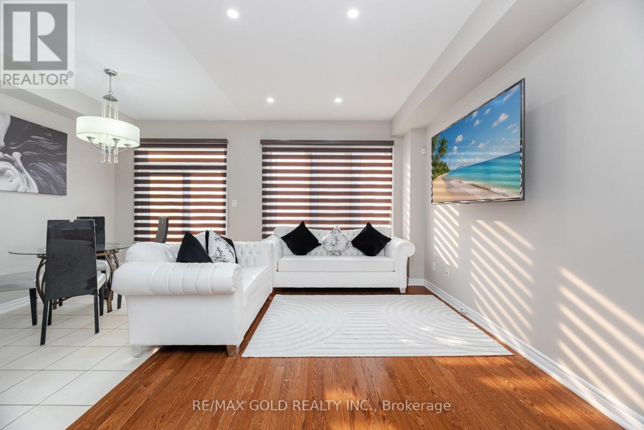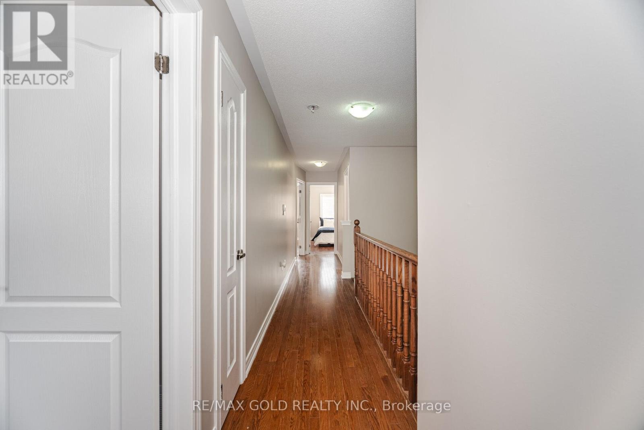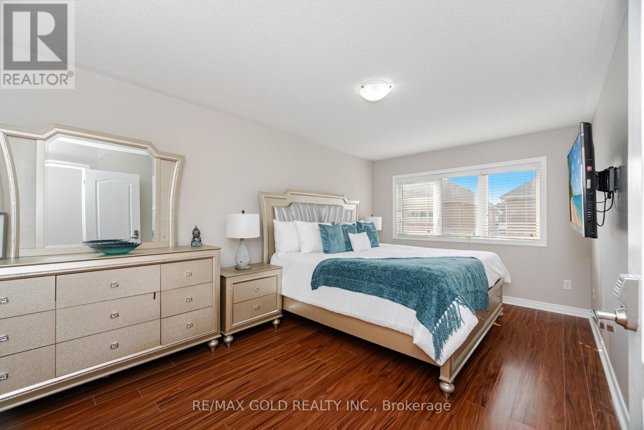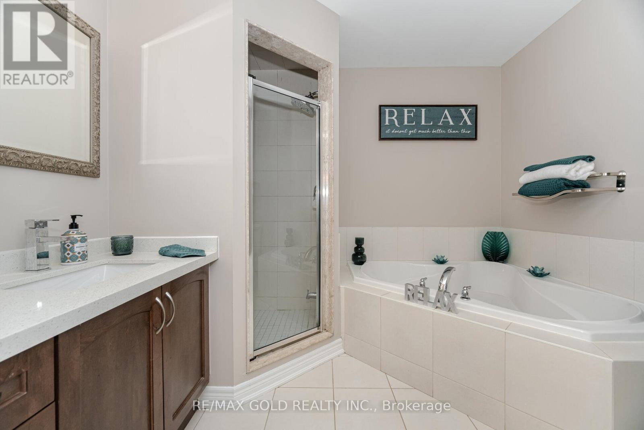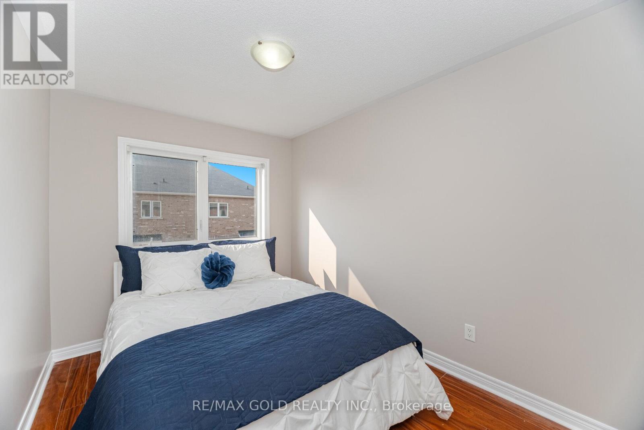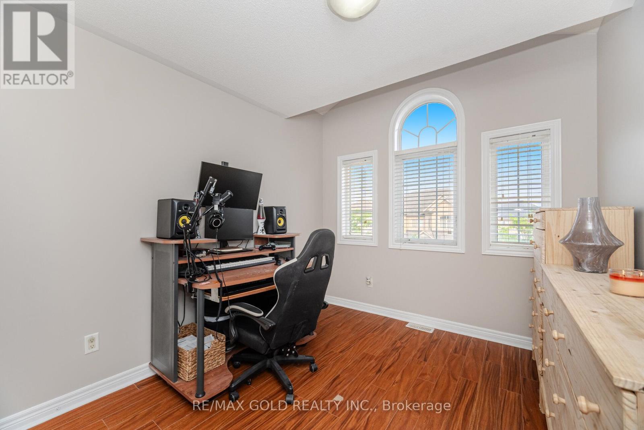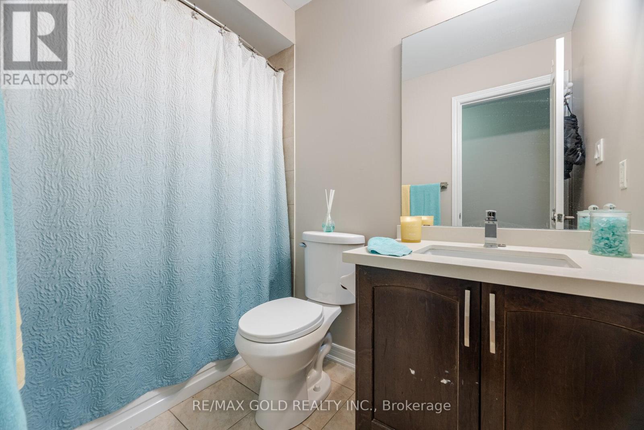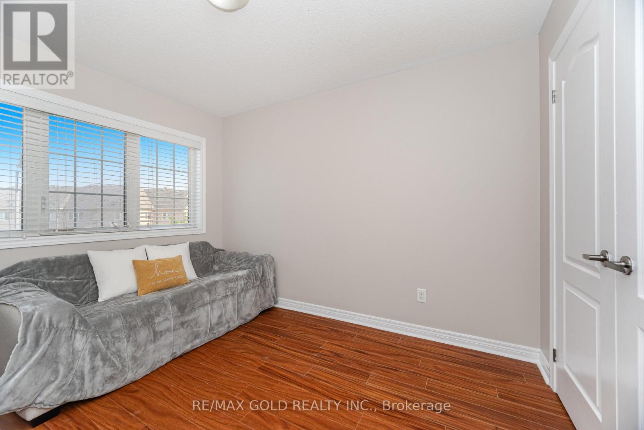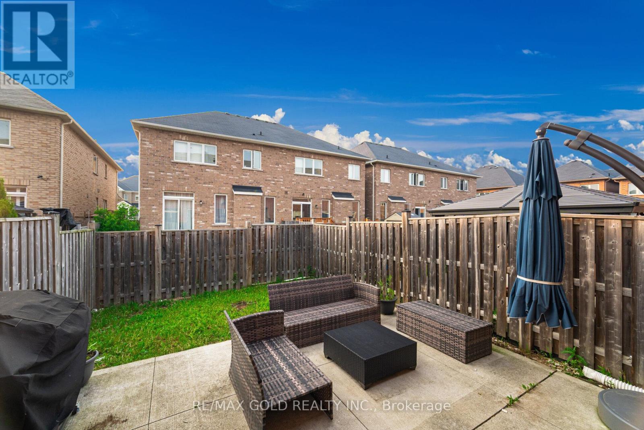11 Seedland Crescent N Brampton, Ontario L6R 0Z6
$849,900
Welcome To This Beautiful 2-Storey Freehold Townhouse, (1727 SQFT Per MPAC) This Perfect First Time Buyers Dream Home Boasts 4 Spacious Bedrooms With 2 Full Bathrooms On Upper Level, Freshly Painted Garage Door & Double-Door Entry And Upgraded Front Door + Upgraded Metal Pickets. Main Floor Consists Of 9" Ceilings, Modern Kitchen Has Quartz Counter Tops, S.S Appliances, Tall Kitchen Cabinet, Ceramic Flooring & Ceramic Back Splash, Hardwood Flooring, & Pot lights In Family Room, Dinning Area + Kitchen. House Has Been Freshly Painted Throughout. Oak Staircase Leads To 4 Nice Size Bedrooms laminate flooring, Both Bathrooms Have Been Upgraded Enjoy Your Summer In This Fully Fenced Backyard. Close To Hwy 410, Walmart, Soccer Centre, Trinity Commons, Schools, Transit & Parks. (id:61852)
Property Details
| MLS® Number | W12204151 |
| Property Type | Single Family |
| Community Name | Sandringham-Wellington |
| EquipmentType | Water Heater |
| ParkingSpaceTotal | 3 |
| RentalEquipmentType | Water Heater |
Building
| BathroomTotal | 3 |
| BedroomsAboveGround | 4 |
| BedroomsTotal | 4 |
| Age | 6 To 15 Years |
| BasementDevelopment | Unfinished |
| BasementType | N/a (unfinished) |
| ConstructionStyleAttachment | Attached |
| CoolingType | Central Air Conditioning |
| ExteriorFinish | Brick Facing |
| FlooringType | Hardwood, Ceramic, Laminate |
| FoundationType | Brick |
| HalfBathTotal | 1 |
| HeatingFuel | Natural Gas |
| HeatingType | Forced Air |
| StoriesTotal | 2 |
| SizeInterior | 1500 - 2000 Sqft |
| Type | Row / Townhouse |
| UtilityWater | Municipal Water |
Parking
| Garage |
Land
| Acreage | No |
| Sewer | Sanitary Sewer |
| SizeDepth | 100 Ft |
| SizeFrontage | 20 Ft ,3 In |
| SizeIrregular | 20.3 X 100 Ft |
| SizeTotalText | 20.3 X 100 Ft |
Rooms
| Level | Type | Length | Width | Dimensions |
|---|---|---|---|---|
| Second Level | Primary Bedroom | 10.43 m | 10 m | 10.43 m x 10 m |
| Second Level | Bedroom 2 | 11.38 m | 9.51 m | 11.38 m x 9.51 m |
| Second Level | Bedroom 3 | 12.86 m | 8.46 m | 12.86 m x 8.46 m |
| Second Level | Bedroom 4 | 10.99 m | 9.48 m | 10.99 m x 9.48 m |
| Lower Level | Laundry Room | Measurements not available | ||
| Main Level | Living Room | 10.5 m | 9.09 m | 10.5 m x 9.09 m |
| Main Level | Dining Room | 10.99 m | 8 m | 10.99 m x 8 m |
| Main Level | Kitchen | 11.97 m | 9.09 m | 11.97 m x 9.09 m |
| Main Level | Eating Area | 10.5 m | 8.99 m | 10.5 m x 8.99 m |
Interested?
Contact us for more information
Menjit Cheema
Salesperson
2720 North Park Drive #201
Brampton, Ontario L6S 0E9
