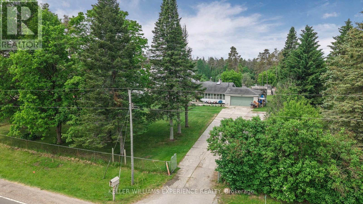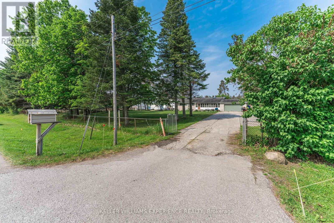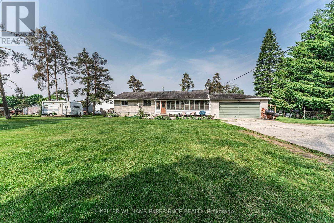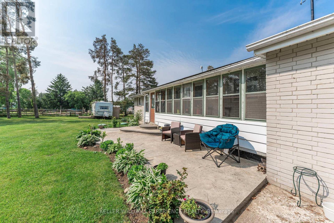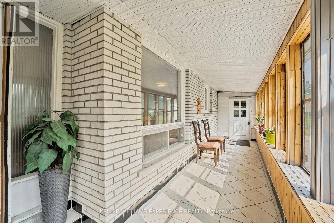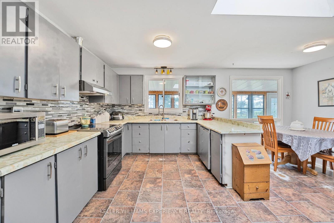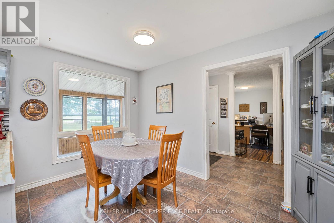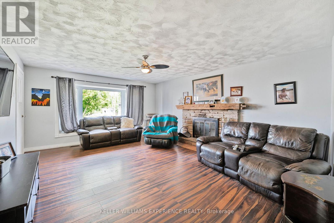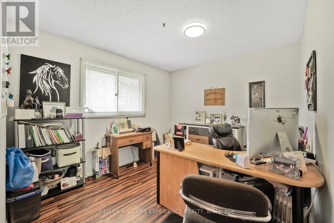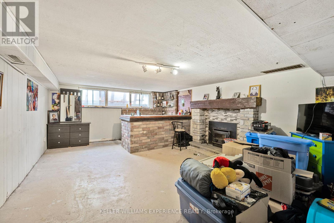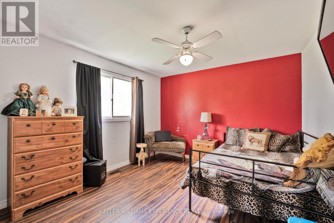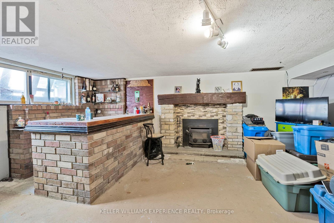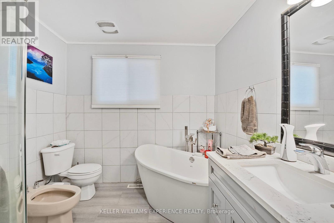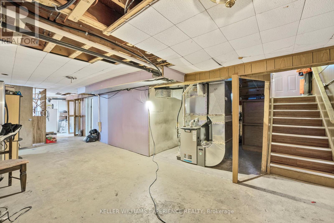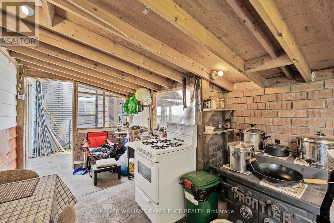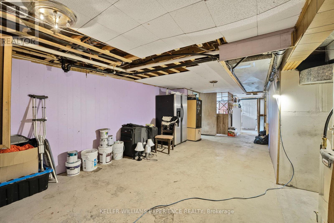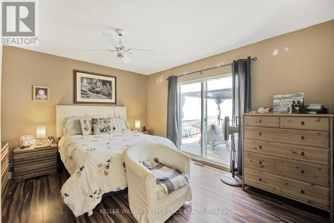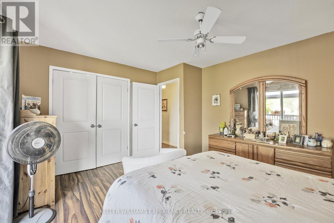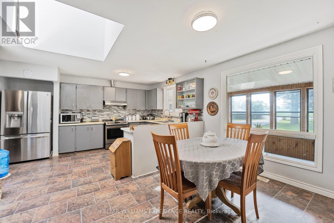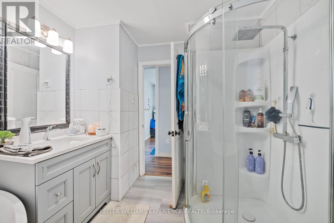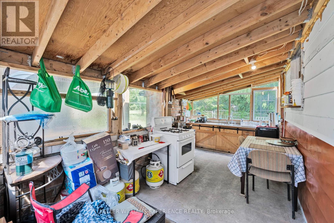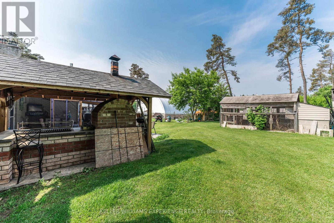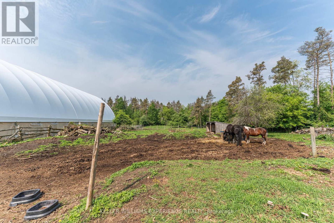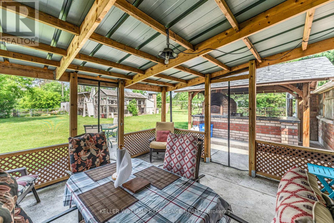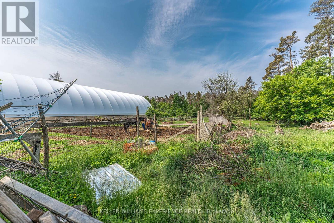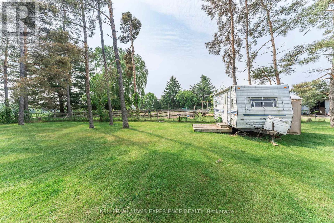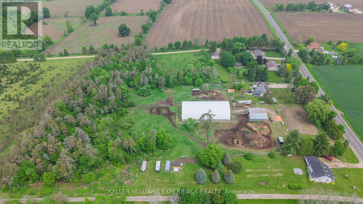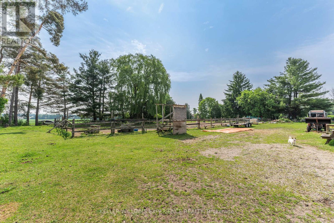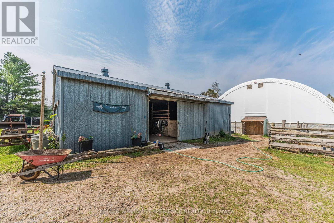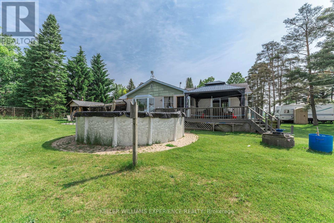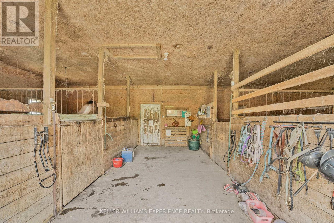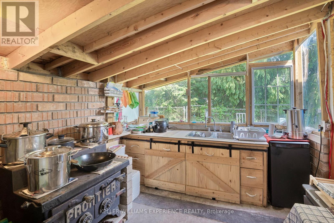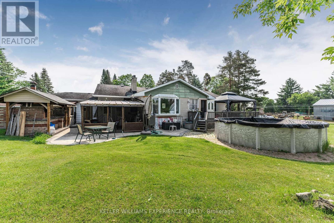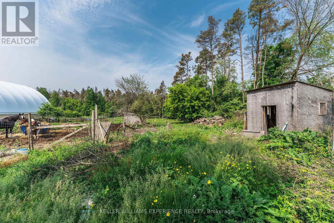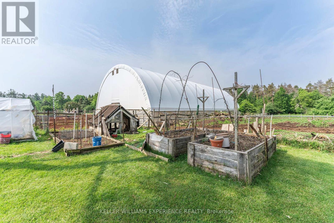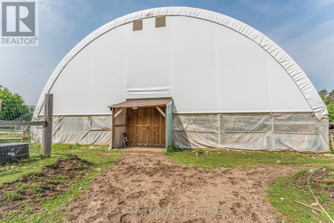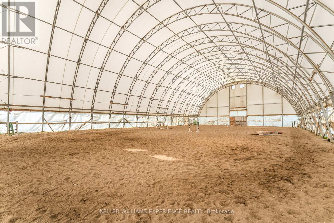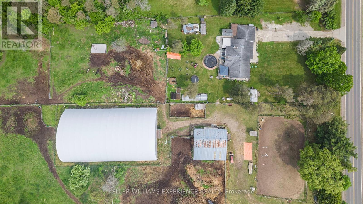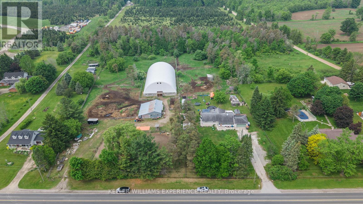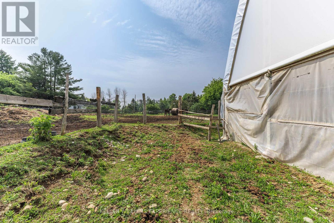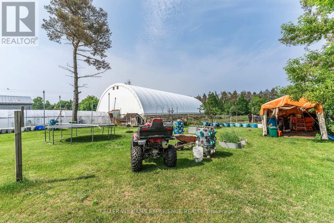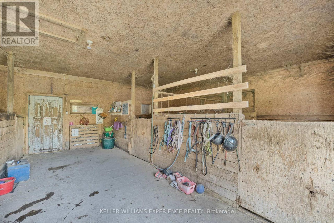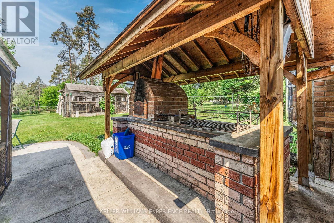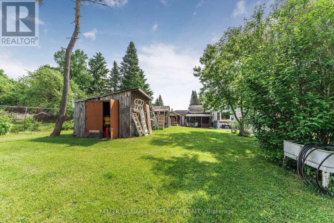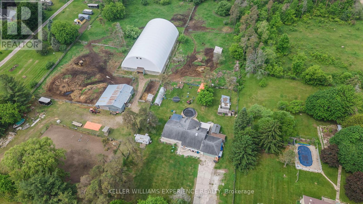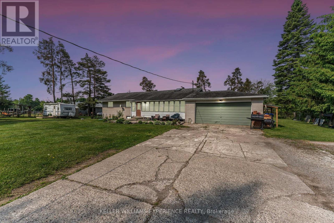7106 County Road 56 Essa, Ontario L0M 1T0
$1,097,000
Nature lovers, outdoor enthusiasts & horse owners, welcome to your dream retreat! This exceptional 5-acre fully fenced property in sought-after Essa offers privacy, mature trees & stunning country charm just 7 mins from Hwy 400 & 30 mins to Wasaga Beach. Enjoy peaceful living with nearby Simcoe County trails for horseback riding, hiking & snowshoeing. The land is ideal for gardening, hobby farming or growing your own fruits & vegetables. A solid steel 4-stall horse barn (46x46) with hydro & water, 4 paddocks, a cherry wood shed (22x10) & a spacious main barn offer incredible functionality. The massive 130x72 indoor arena is currently set up for horses but lends itself to many possible uses: training, hobbies, storage, or recreation. The bright 3-bed ranch bungalow features a glass sunroom, a large foyer, a spacious eat-in kitchen, and a primary bedroom with walkout to a 28x16 deck, perfect for enjoying morning coffee surrounded by nature. The cozy living room includes a wood-burning fireplace & new bay window. The finished lower level adds a 4th bedroom, a second fireplace, a rec room (18x14) & a games room (23x14). Step outside to your backyard oasis with an above-ground pool and a fully equipped outdoor second kitchen complete with pizza oven, perfect for entertaining under the stars. Recent upgrades include a drilled well (2006), 40-yr shingles (2009), updated electrical panel (2006), and some newer windows & siding. This is a rare opportunity to live the rural lifestyle with modern comfort & multi-use potential. (id:61852)
Property Details
| MLS® Number | N12204095 |
| Property Type | Single Family |
| Community Name | Rural Essa |
| EquipmentType | Water Heater - Electric, Propane Tank |
| Features | Wooded Area, Irregular Lot Size, Conservation/green Belt, Lighting, Level, Paved Yard, Gazebo |
| ParkingSpaceTotal | 12 |
| PoolType | Above Ground Pool |
| RentalEquipmentType | Water Heater - Electric, Propane Tank |
| Structure | Deck, Patio(s), Porch, Arena, Barn, Barn, Shed, Greenhouse, Outbuilding, Workshop |
| ViewType | View |
Building
| BathroomTotal | 3 |
| BedroomsAboveGround | 4 |
| BedroomsTotal | 4 |
| Age | 51 To 99 Years |
| Amenities | Canopy, Fireplace(s) |
| Appliances | Barbeque, Water Heater, Dishwasher, Dryer, Oven, Stove, Washer, Window Coverings, Refrigerator |
| ArchitecturalStyle | Bungalow |
| BasementFeatures | Separate Entrance |
| BasementType | Full |
| ConstructionStyleAttachment | Detached |
| ExteriorFinish | Brick, Steel |
| FireProtection | Smoke Detectors |
| FireplacePresent | Yes |
| FireplaceTotal | 2 |
| FireplaceType | Woodstove |
| FlooringType | Vinyl, Concrete, Laminate |
| FoundationType | Concrete |
| HalfBathTotal | 1 |
| HeatingFuel | Propane |
| HeatingType | Forced Air |
| StoriesTotal | 1 |
| SizeInterior | 1100 - 1500 Sqft |
| Type | House |
| UtilityWater | Dug Well |
Parking
| Attached Garage | |
| Garage |
Land
| AccessType | Public Road |
| Acreage | No |
| FenceType | Fully Fenced |
| LandscapeFeatures | Lawn Sprinkler |
| Sewer | Septic System |
| SizeDepth | 660 Ft |
| SizeFrontage | 330 Ft |
| SizeIrregular | 330 X 660 Ft |
| SizeTotalText | 330 X 660 Ft |
| SoilType | Sand |
| SurfaceWater | Lake/pond |
| ZoningDescription | M2/a2 |
Rooms
| Level | Type | Length | Width | Dimensions |
|---|---|---|---|---|
| Lower Level | Laundry Room | 3.47 m | 3.47 m | 3.47 m x 3.47 m |
| Lower Level | Utility Room | 3.44 m | 2.7 m | 3.44 m x 2.7 m |
| Lower Level | Recreational, Games Room | 5.9 m | 4.5 m | 5.9 m x 4.5 m |
| Lower Level | Games Room | 7.11 m | 4.49 m | 7.11 m x 4.49 m |
| Main Level | Kitchen | 5.51 m | 4.1 m | 5.51 m x 4.1 m |
| Main Level | Living Room | 5.49 m | 4.5 m | 5.49 m x 4.5 m |
| Main Level | Primary Bedroom | 4.28 m | 3.78 m | 4.28 m x 3.78 m |
| Main Level | Bedroom 2 | 3.37 m | 3.09 m | 3.37 m x 3.09 m |
| Main Level | Office | 3.55 m | 3.41 m | 3.55 m x 3.41 m |
| Main Level | Foyer | 3.59 m | 1.82 m | 3.59 m x 1.82 m |
| Main Level | Utility Room | 1.98 m | 1.91 m | 1.98 m x 1.91 m |
| Main Level | Sunroom | 8.05 m | 1.55 m | 8.05 m x 1.55 m |
Utilities
| Electricity | Installed |
| Electricity Connected | Connected |
| Electricity Available | Nearby |
| Telephone | Nearby |
https://www.realtor.ca/real-estate/28433415/7106-county-road-56-essa-rural-essa
Interested?
Contact us for more information
Ian Lee Hocking
Broker
Caroline Hocking
Broker
