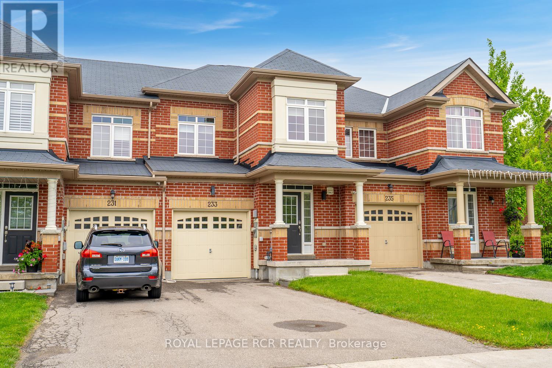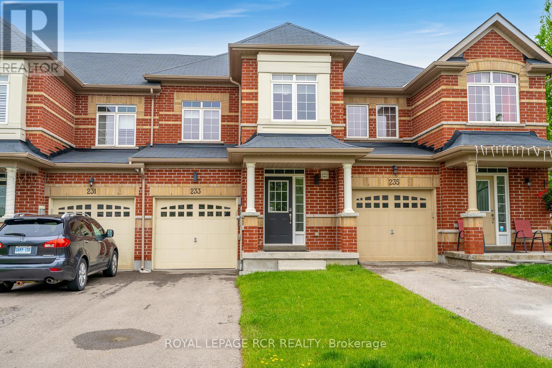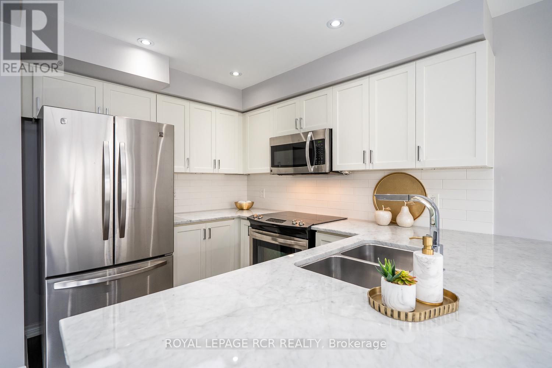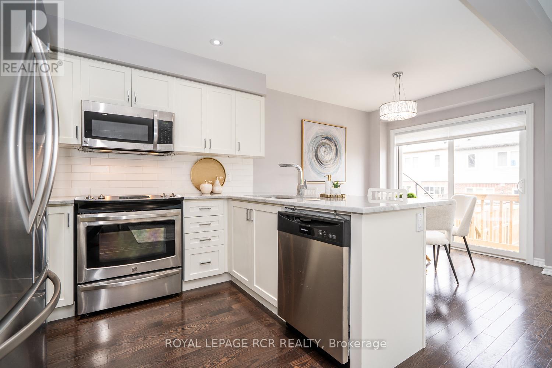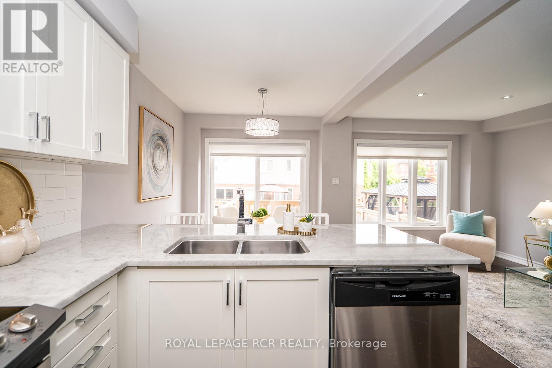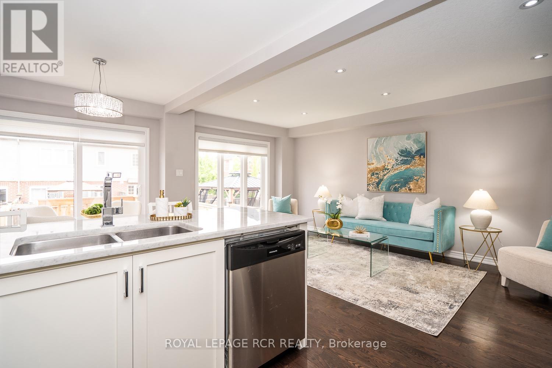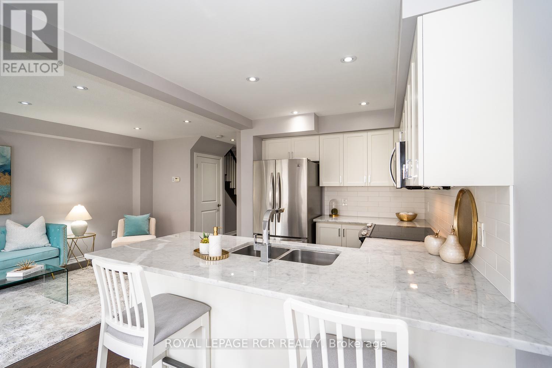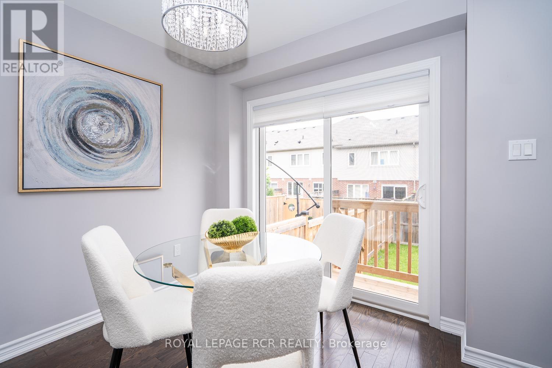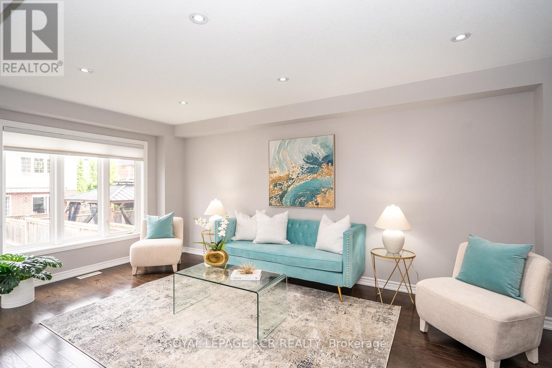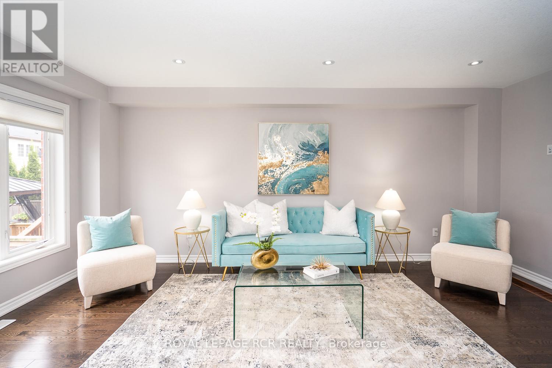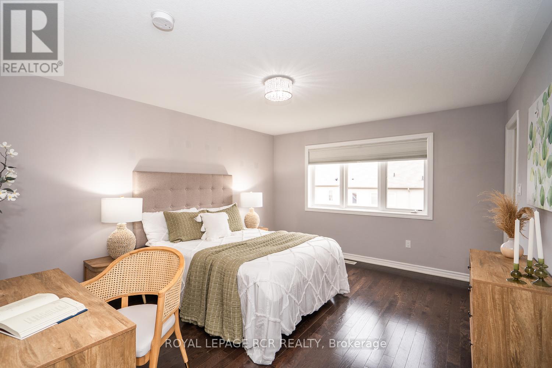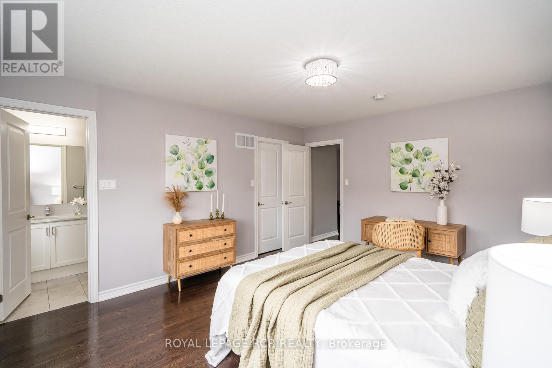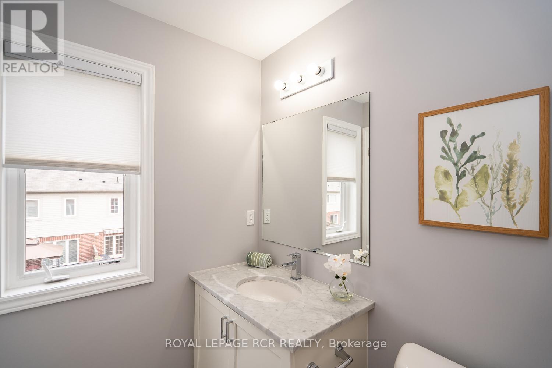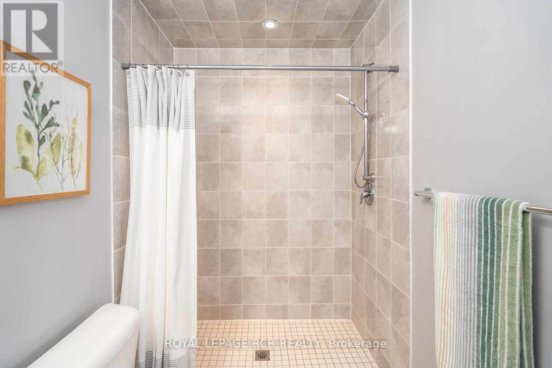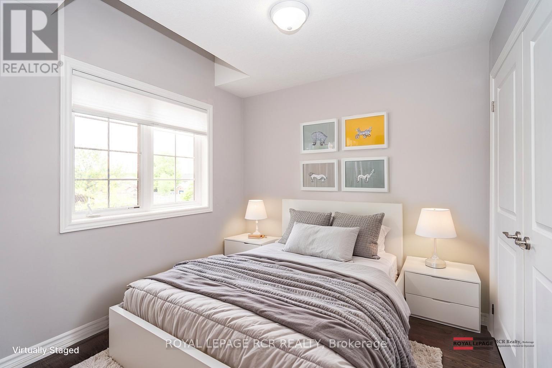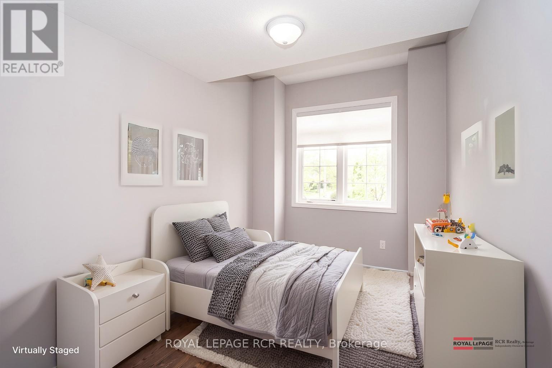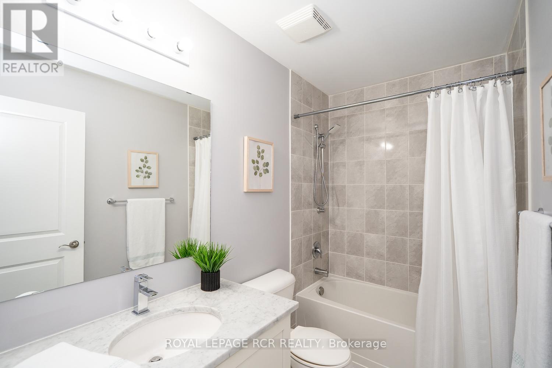233 Thompson Road Orangeville, Ontario L9W 5T9
$749,000
Welcome to this move-in-ready, freehold townhouse located in the desirable west end. The main floor features an open concept layout with an upgraded kitchen that includes a breakfast bar, granite countertops, a backsplash, under-cabinet lighting, and built-in stainless steel appliances. You'll also find a bright living room and a separate eating area with a walk-out to the fenced backyard. The hardwood staircase with wrought iron spindles, leads to the upper level which offers three spacious bedrooms. The primary bedroom features a large walk-in closet and a 3-piece ensuite bathroom with a walk-in shower. This home boasts beautiful upgrades throughout including hardwood flooring, granite countertops, pot lighting, updated light fixtures, and custom blinds. Added conveniences include a two-piece powder room and direct entry from the home to the garage. Great location and within walking distance to schools, parks, the Alder Rec Centre and a variety of shopping, dining and other west end amenities. (id:61852)
Property Details
| MLS® Number | W12204037 |
| Property Type | Single Family |
| Community Name | Orangeville |
| AmenitiesNearBy | Hospital, Place Of Worship, Public Transit |
| CommunityFeatures | Community Centre |
| Features | Carpet Free |
| ParkingSpaceTotal | 3 |
Building
| BathroomTotal | 3 |
| BedroomsAboveGround | 3 |
| BedroomsTotal | 3 |
| Appliances | Blinds, Dishwasher, Dryer, Microwave, Stove, Washer, Refrigerator |
| BasementType | Full |
| ConstructionStyleAttachment | Attached |
| CoolingType | Central Air Conditioning |
| ExteriorFinish | Brick, Vinyl Siding |
| FlooringType | Hardwood |
| FoundationType | Concrete |
| HalfBathTotal | 1 |
| HeatingFuel | Natural Gas |
| HeatingType | Forced Air |
| StoriesTotal | 2 |
| SizeInterior | 1100 - 1500 Sqft |
| Type | Row / Townhouse |
| UtilityWater | Municipal Water |
Parking
| Attached Garage | |
| Garage |
Land
| Acreage | No |
| FenceType | Fenced Yard |
| LandAmenities | Hospital, Place Of Worship, Public Transit |
| Sewer | Sanitary Sewer |
| SizeDepth | 110 Ft |
| SizeFrontage | 19 Ft |
| SizeIrregular | 19 X 110 Ft |
| SizeTotalText | 19 X 110 Ft |
| ZoningDescription | Residential |
Rooms
| Level | Type | Length | Width | Dimensions |
|---|---|---|---|---|
| Main Level | Kitchen | 3.04 m | 2.19 m | 3.04 m x 2.19 m |
| Main Level | Dining Room | 2.52 m | 2.19 m | 2.52 m x 2.19 m |
| Main Level | Living Room | 5.56 m | 3.29 m | 5.56 m x 3.29 m |
| Upper Level | Primary Bedroom | 4.54 m | 3.84 m | 4.54 m x 3.84 m |
| Upper Level | Bedroom 2 | 3.76 m | 2.46 m | 3.76 m x 2.46 m |
| Upper Level | Bedroom 3 | 2.73 m | 2.91 m | 2.73 m x 2.91 m |
https://www.realtor.ca/real-estate/28433220/233-thompson-road-orangeville-orangeville
Interested?
Contact us for more information
Manda Jones
Salesperson
14 - 75 First Street
Orangeville, Ontario L9W 2E7
