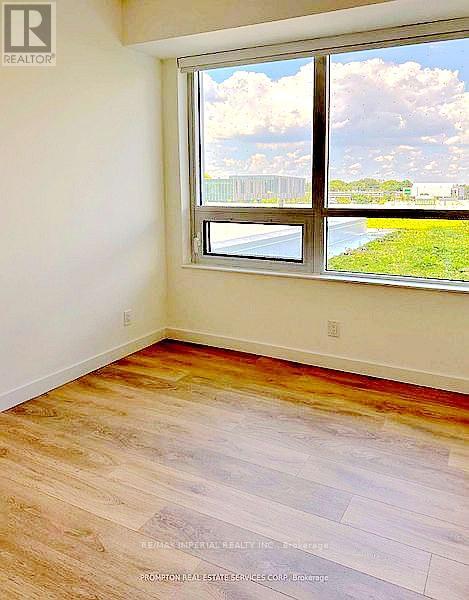507 - 27 Mcmahon Drive Toronto, Ontario M2K 1H8
$3,200 Monthly
Saisons Condos at Concord Park Place Only one year new, luxurious 2-bedroom, 2-bathroom suite with a spacious balcony. Enjoy 9-foot floor-to-ceiling windows offering breathtaking panoramic views. The sleek modern kitchen features built-in Miele appliances, designer cabinetry, and a quartz countertop. The balcony is beautifully finished with large porcelain tiles and equipped with radiant ceiling heaters for year-round comfort. Conveniently located near subway stations, TTC, Toronto's largest community centre, IKEA, hospitals, shopping malls, and restaurants. Quick access to Highways 404 & 401. Includes one EV parking space and a locker. (id:61852)
Property Details
| MLS® Number | C12203758 |
| Property Type | Single Family |
| Neigbourhood | Bayview Village |
| Community Name | Bayview Village |
| AmenitiesNearBy | Hospital, Park, Public Transit |
| CommunityFeatures | Pet Restrictions, Community Centre |
| Features | Flat Site, Balcony, Carpet Free, In Suite Laundry |
| ParkingSpaceTotal | 1 |
| PoolType | Indoor Pool |
| Structure | Tennis Court |
| ViewType | City View |
Building
| BathroomTotal | 2 |
| BedroomsAboveGround | 2 |
| BedroomsTotal | 2 |
| Age | 0 To 5 Years |
| Amenities | Security/concierge, Exercise Centre, Visitor Parking, Storage - Locker |
| Appliances | Garage Door Opener Remote(s) |
| CoolingType | Central Air Conditioning |
| ExteriorFinish | Concrete, Brick |
| FireProtection | Controlled Entry, Alarm System, Security Guard, Smoke Detectors |
| FlooringType | Laminate |
| FoundationType | Poured Concrete |
| HeatingFuel | Natural Gas |
| HeatingType | Forced Air |
| SizeInterior | 700 - 799 Sqft |
| Type | Apartment |
Parking
| Underground | |
| Garage |
Land
| Acreage | No |
| LandAmenities | Hospital, Park, Public Transit |
Rooms
| Level | Type | Length | Width | Dimensions |
|---|---|---|---|---|
| Flat | Living Room | 4 m | 3 m | 4 m x 3 m |
| Flat | Kitchen | 3 m | 3.35 m | 3 m x 3.35 m |
| Flat | Dining Room | 3 m | 3.35 m | 3 m x 3.35 m |
| Flat | Bedroom | 3 m | 3.36 m | 3 m x 3.36 m |
| Flat | Bedroom 2 | 2.9 m | 2.8 m | 2.9 m x 2.8 m |
Interested?
Contact us for more information
Sky Qiu
Broker
716 Gordon Baker Road, Suite 108
North York, Ontario M2H 3B4






















