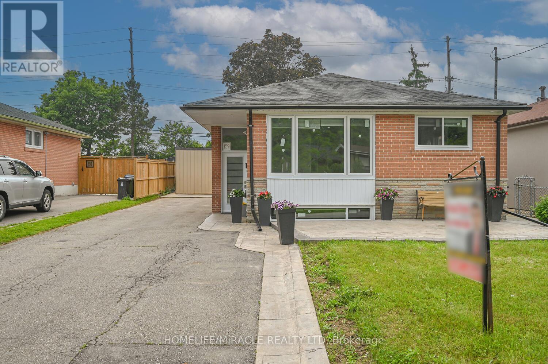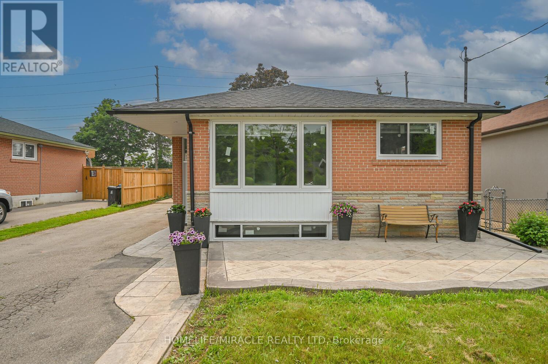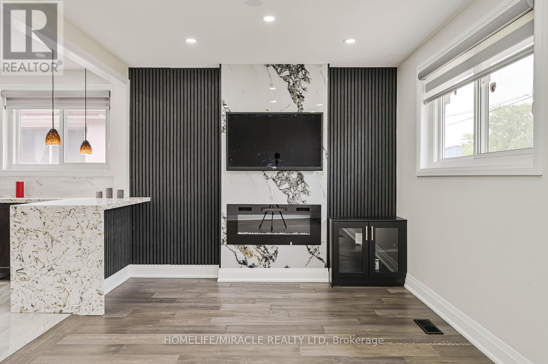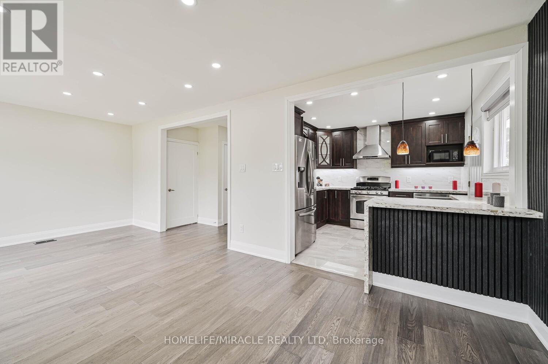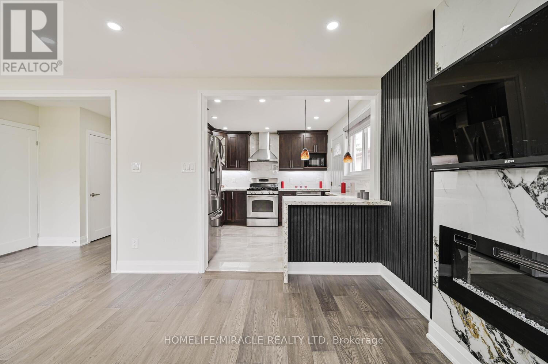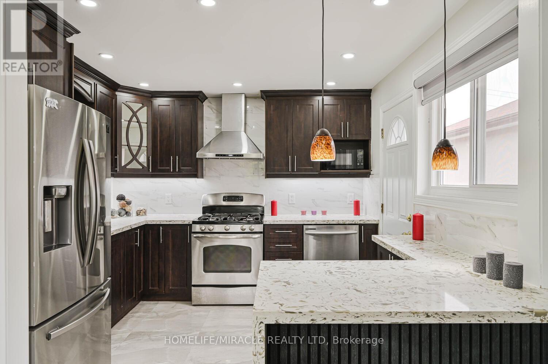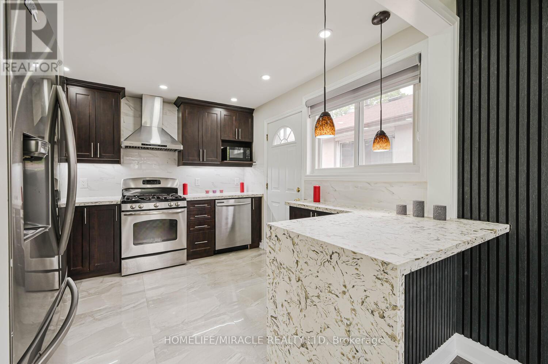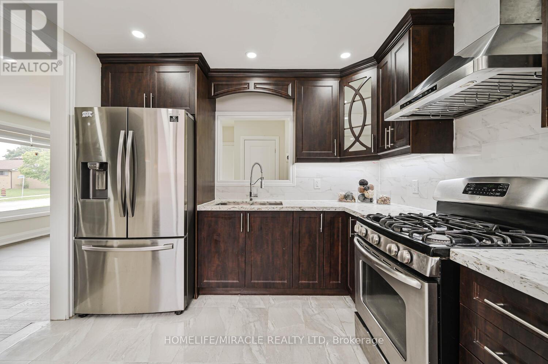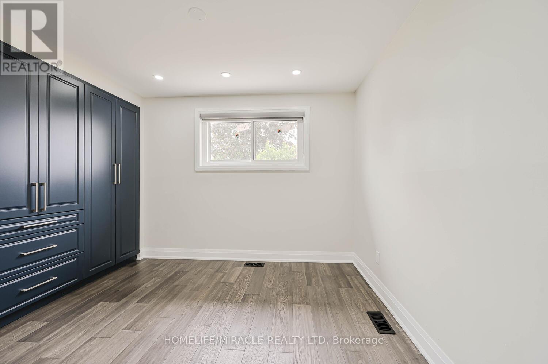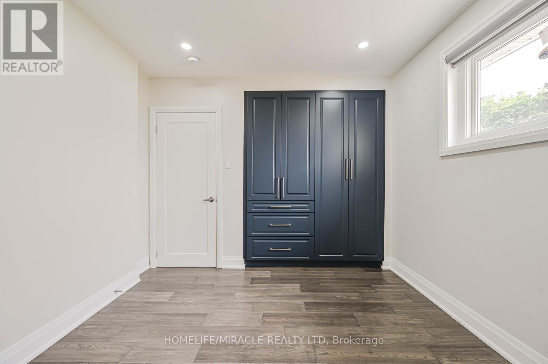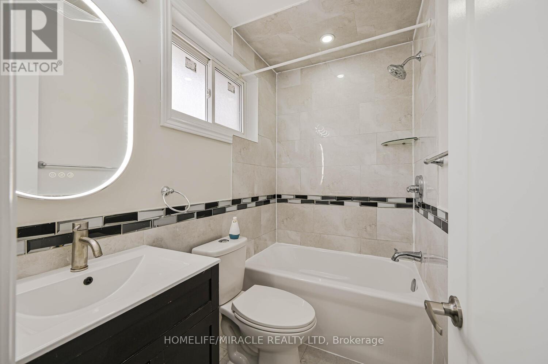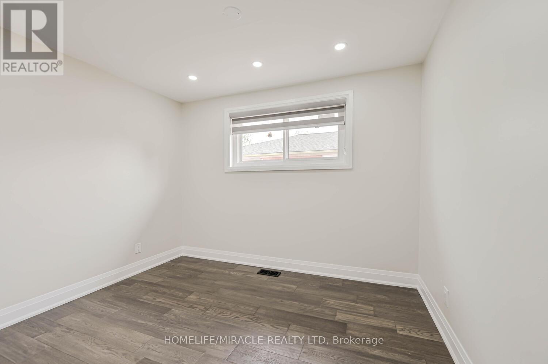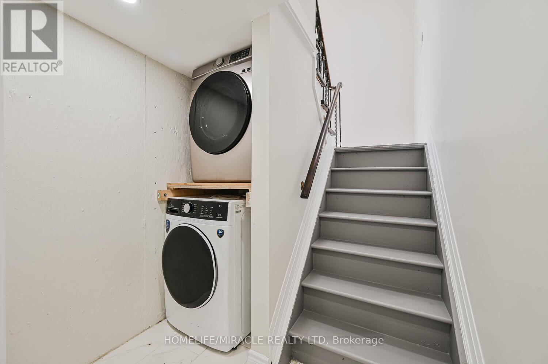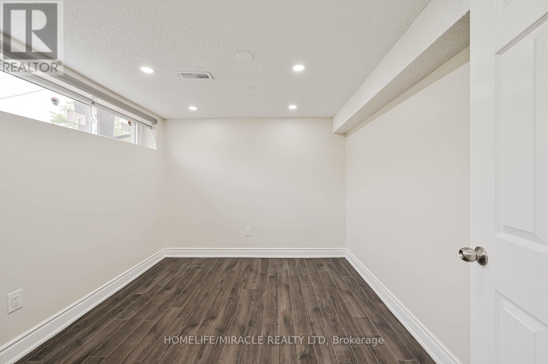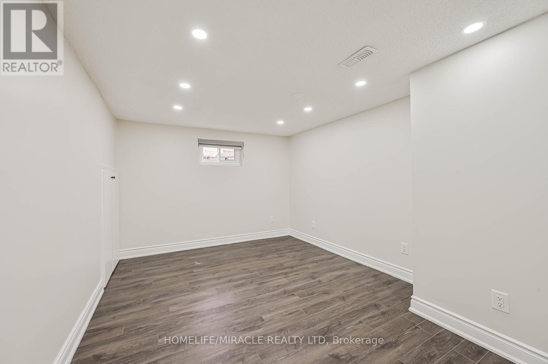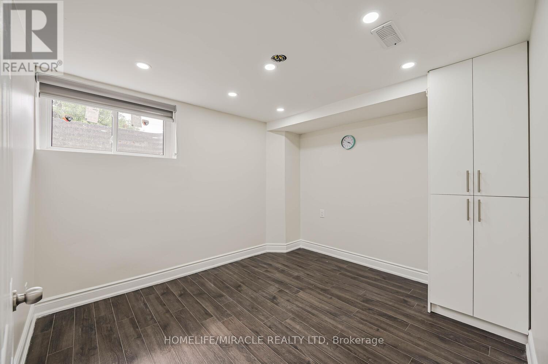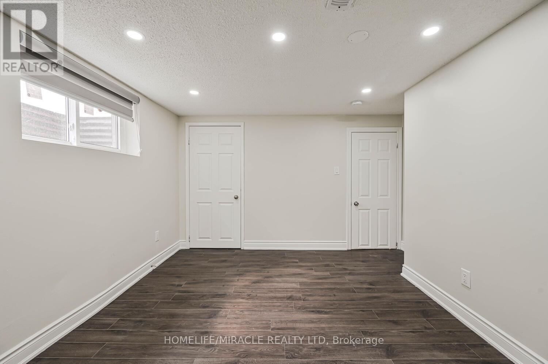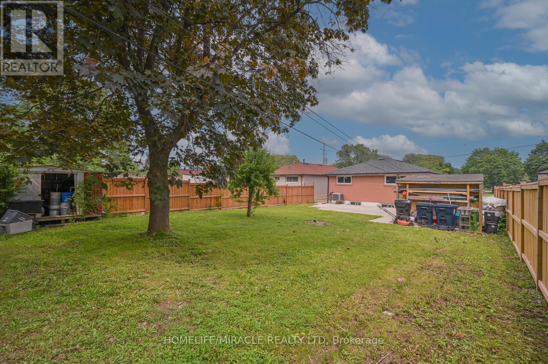159 Taysham Crescent Toronto, Ontario M9V 1X4
$999,000
This is a rare opportunity to purchase a East Facing 3 bedroom home that is newly renovated, and has 4 full bathrooms. With a house full of natural sunshine and so much warm energy, it must be seen on the inside to be truly appreciated! Walking in introduces you to an open concept kitchen with an island and the main floor provides you with easy access to 2 full washrooms. Downstairs is a finished basement with 4 bedrooms and 2 bathrooms, making this a relaxing and welcoming home for guests or for rental opportunities. The deep lot size also allows for the opportunity to build a garden suite. Basement is ready to be rented which will help to pay off the mortgage payment. The house is also equipped with centrally connected inline smoke detectors. (id:61852)
Open House
This property has open houses!
1:00 pm
Ends at:5:00 pm
1:00 pm
Ends at:5:00 pm
Property Details
| MLS® Number | W12203832 |
| Property Type | Single Family |
| Neigbourhood | Thistletown-Beaumond Heights |
| Community Name | Thistletown-Beaumonde Heights |
| ParkingSpaceTotal | 4 |
Building
| BathroomTotal | 4 |
| BedroomsAboveGround | 3 |
| BedroomsBelowGround | 4 |
| BedroomsTotal | 7 |
| Appliances | Water Heater, Dryer, Two Stoves, Washer, Window Coverings, Two Refrigerators |
| ArchitecturalStyle | Bungalow |
| BasementFeatures | Apartment In Basement, Separate Entrance |
| BasementType | N/a |
| ConstructionStyleAttachment | Detached |
| CoolingType | Central Air Conditioning |
| ExteriorFinish | Brick |
| FlooringType | Hardwood, Vinyl, Porcelain Tile |
| FoundationType | Concrete |
| HeatingFuel | Natural Gas |
| HeatingType | Forced Air |
| StoriesTotal | 1 |
| SizeInterior | 700 - 1100 Sqft |
| Type | House |
| UtilityWater | Municipal Water |
Parking
| No Garage |
Land
| Acreage | No |
| Sewer | Sanitary Sewer |
| SizeDepth | 149 Ft |
| SizeFrontage | 45 Ft |
| SizeIrregular | 45 X 149 Ft |
| SizeTotalText | 45 X 149 Ft |
Rooms
| Level | Type | Length | Width | Dimensions |
|---|---|---|---|---|
| Basement | Bedroom | 2.79 m | 3.17 m | 2.79 m x 3.17 m |
| Basement | Kitchen | 3.17 m | 2.99 m | 3.17 m x 2.99 m |
| Basement | Bedroom | 3.2 m | 2.74 m | 3.2 m x 2.74 m |
| Basement | Bedroom | 3.02 m | 3.86 m | 3.02 m x 3.86 m |
| Basement | Bedroom | 2.99 m | 3.86 m | 2.99 m x 3.86 m |
| Main Level | Living Room | 3.12 m | 6.57 m | 3.12 m x 6.57 m |
| Main Level | Dining Room | 3.12 m | 6.57 m | 3.12 m x 6.57 m |
| Main Level | Kitchen | 3.04 m | 3.17 m | 3.04 m x 3.17 m |
| Main Level | Primary Bedroom | 2.99 m | 3.17 m | 2.99 m x 3.17 m |
| Main Level | Bedroom 2 | 3.09 m | 3.42 m | 3.09 m x 3.42 m |
| Main Level | Bedroom 3 | 2.69 m | 3.17 m | 2.69 m x 3.17 m |
Interested?
Contact us for more information
Vimal Patel
Salesperson
11a-5010 Steeles Ave. West
Toronto, Ontario M9V 5C6
