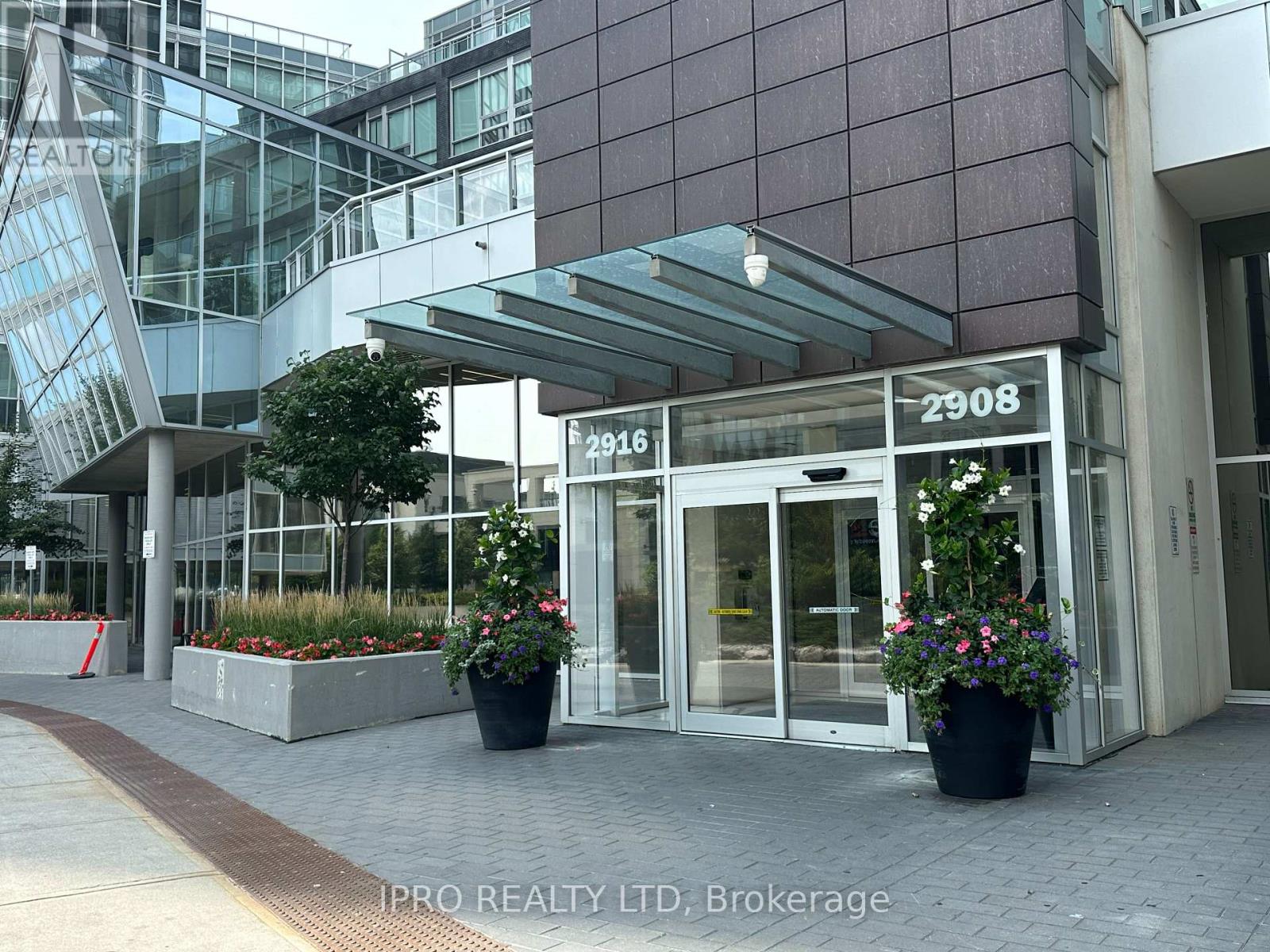1306 - 2916 Highway 7 Road Vaughan, Ontario L4K 0K6
$2,500 Monthly
This Beautifully Maintained Condo Offers 1 Bedroom Plus Den, 2 Full Baths w/unobstructed West Cityview, Open balcony to Enjoy Golden sunsets, High Quality Flooring Throughout w/ 9' Ceiling. This is an Open-concept Large Sized Unit with Plenty of Natural Lighting from Floor to Ceiling Window & Patio Door. Ensuite Laundry. Nicely sized Den for home office. Quality kitchen Cupboards & Backsplash, Quartz Counters, and a Deep Sink. Great Location to Live, Work, Shop & Play. Great Community, Just Steps To Vaughan Subway Station, Close To York University, Vaughan Mills Shopping Mall, Cortellucci Hospital, Canada's Wonderland, Walmart, Best Buy, Costco, Pharmacy, Fitness, Bricks and Ikea. Easy Access to Hwy 400, 407 and 401. Tenant pays Hydro & Water. No Pets & No Smoking. Total of 707 sqft including Open balcony. (id:61852)
Property Details
| MLS® Number | N12203833 |
| Property Type | Single Family |
| Community Name | Concord |
| CommunityFeatures | Pets Not Allowed |
| Features | Balcony, Carpet Free, In Suite Laundry |
| ParkingSpaceTotal | 1 |
| PoolType | Indoor Pool |
Building
| BathroomTotal | 2 |
| BedroomsAboveGround | 1 |
| BedroomsBelowGround | 1 |
| BedroomsTotal | 2 |
| Amenities | Exercise Centre |
| Appliances | Cooktop, Dishwasher, Microwave, Oven, Refrigerator |
| CoolingType | Central Air Conditioning |
| ExteriorFinish | Concrete |
| HeatingFuel | Natural Gas |
| HeatingType | Forced Air |
| SizeInterior | 700 - 799 Sqft |
| Type | Apartment |
Parking
| Underground | |
| Garage |
Land
| Acreage | No |
Rooms
| Level | Type | Length | Width | Dimensions |
|---|---|---|---|---|
| Main Level | Living Room | 4.77 m | 3.15 m | 4.77 m x 3.15 m |
| Main Level | Dining Room | 3.15 m | 2.77 m | 3.15 m x 2.77 m |
| Main Level | Kitchen | 3.15 m | 2.77 m | 3.15 m x 2.77 m |
| Main Level | Bedroom | 3.05 m | 2.74 m | 3.05 m x 2.74 m |
| Main Level | Den | 2.36 m | 2.23 m | 2.36 m x 2.23 m |
| Main Level | Laundry Room | Measurements not available |
https://www.realtor.ca/real-estate/28432559/1306-2916-highway-7-road-vaughan-concord-concord
Interested?
Contact us for more information
James Lyons
Salesperson
272 Queen Street East
Brampton, Ontario L6V 1B9















