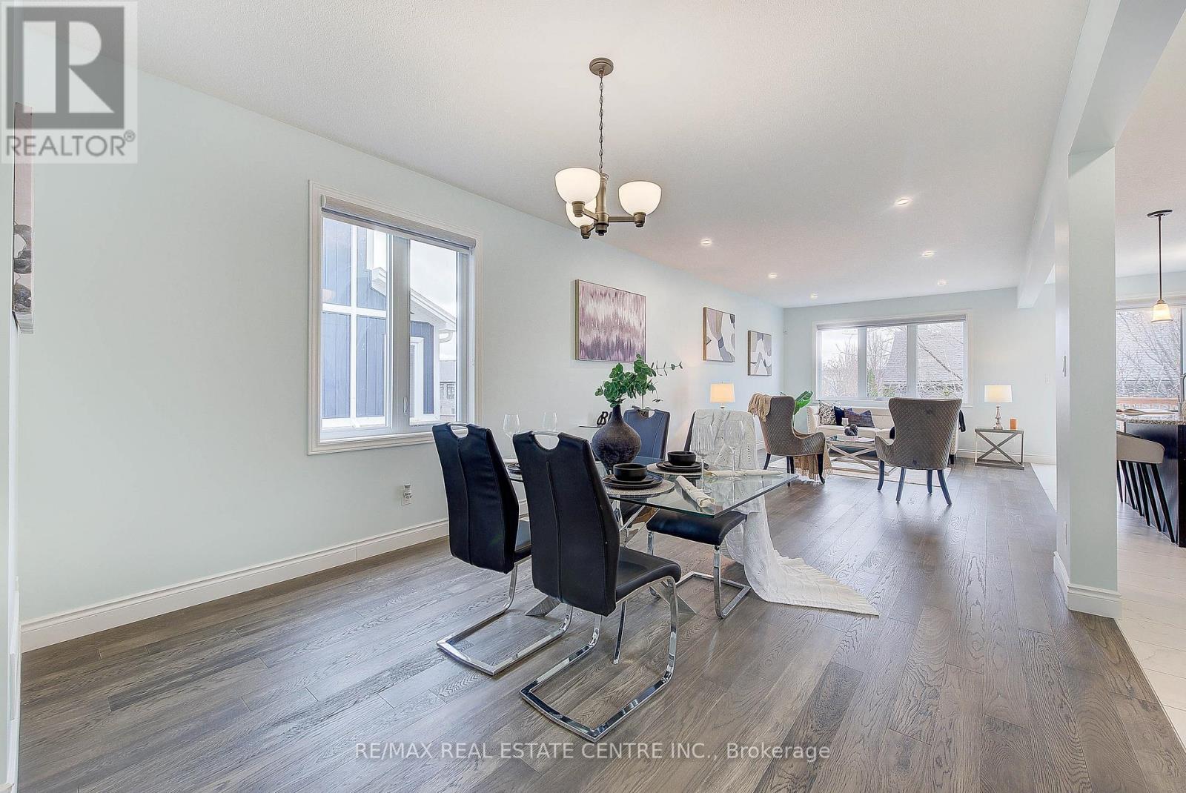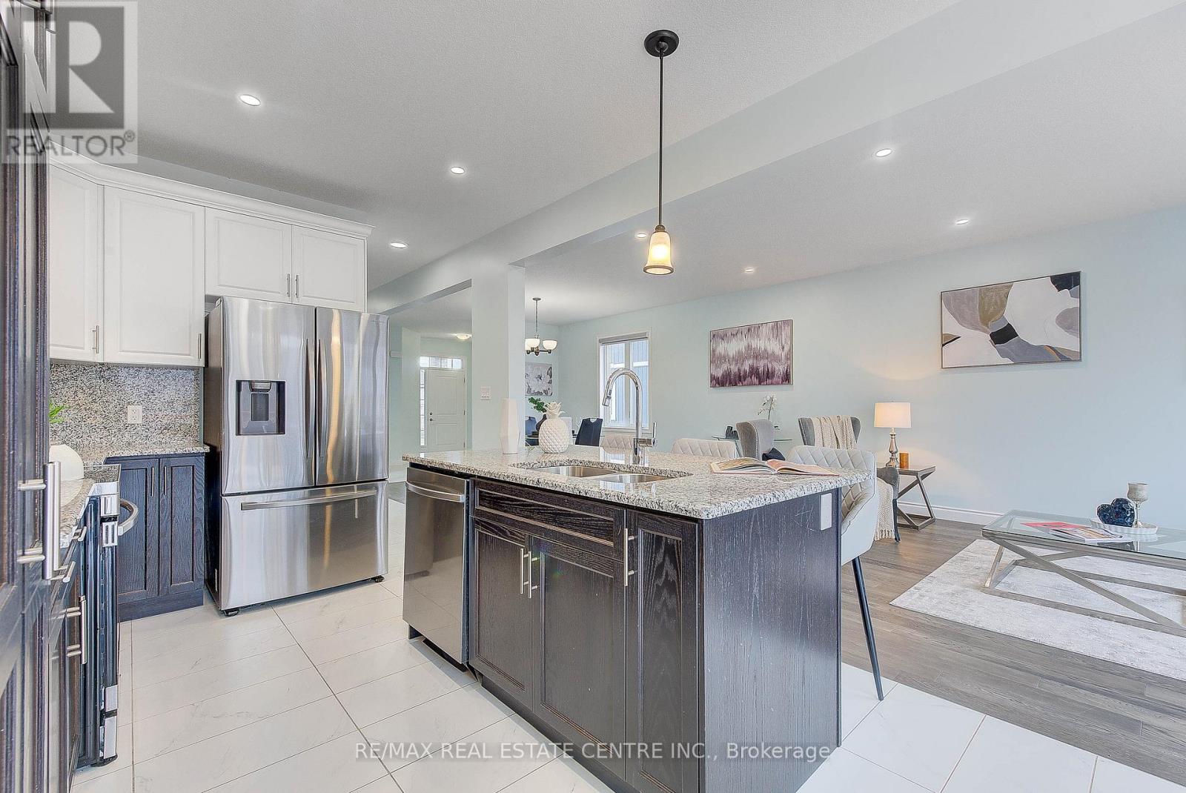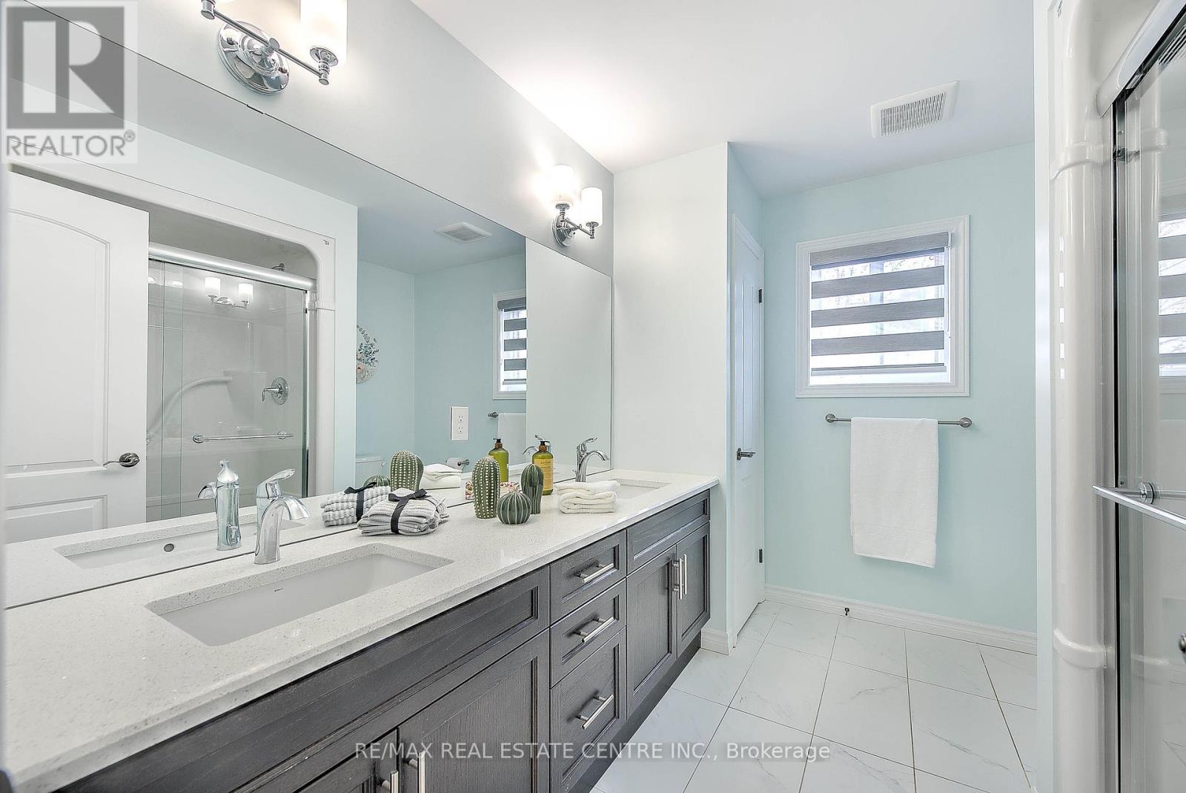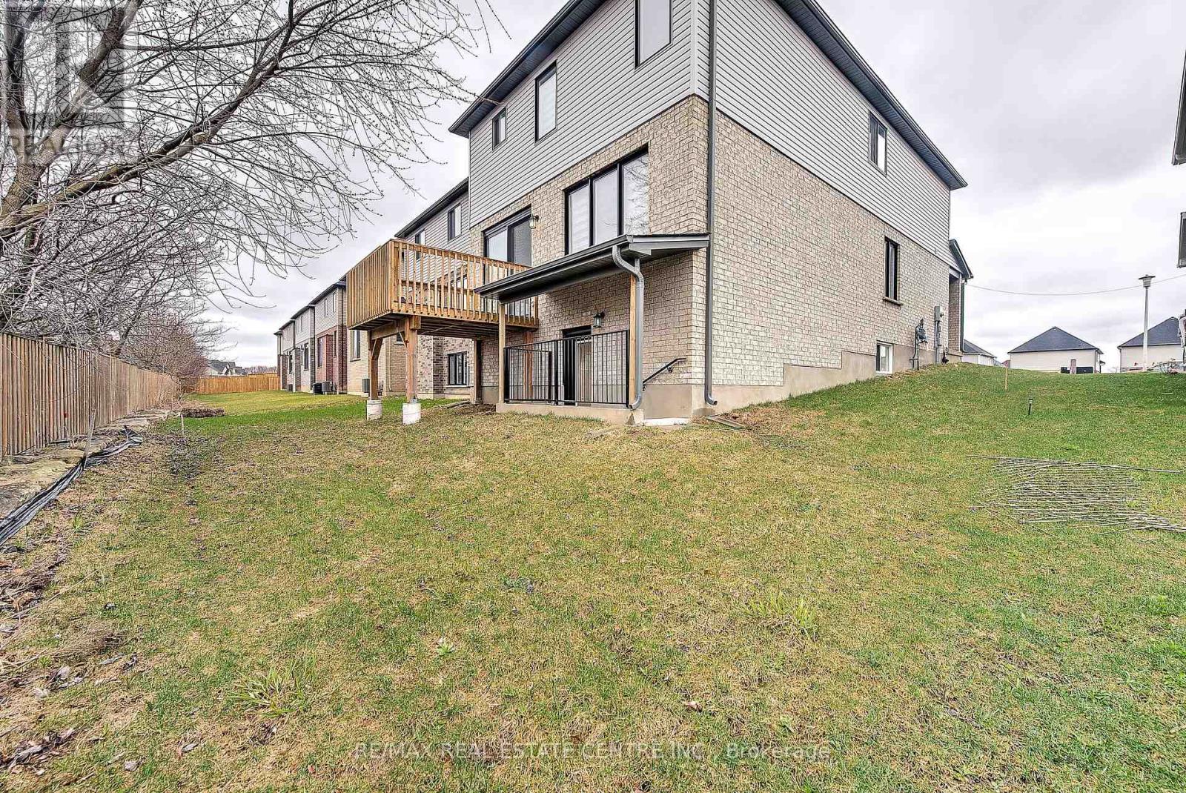1600 Noah Bend London North, Ontario N6G 0T2
$899,999
Welcome to this stunning detached home offering 4 spacious bedrooms and 3 modern bathrooms, boasting approximately 2,360 sq. ft. of living space. Situated on a premium 36 x 106 ft. lot with a double car garage, this home is designed for both style and functionality. Featuring elegant hardwood flooring and tile on the main floor, a sleek quartz countertop in the kitchen, and oak staircase leading to both the second floor and the basement. The second floor offers hardwood flooring in the hallway, cozy carpeting in the bedrooms, and tiled bathrooms for a clean, polished finish. Enjoy seamless indoor-outdoor living with access to the deck through a large sliding door off the main floor. The legal walkup basement offers excellent potential for future rental income or extended family living. Conveniently located close to all amenities including schools, parks, shopping, and transit. (id:61852)
Open House
This property has open houses!
1:00 pm
Ends at:4:00 pm
1:00 pm
Ends at:4:00 pm
Property Details
| MLS® Number | X12203803 |
| Property Type | Single Family |
| Community Name | North I |
| ParkingSpaceTotal | 4 |
Building
| BathroomTotal | 3 |
| BedroomsAboveGround | 4 |
| BedroomsTotal | 4 |
| Age | 0 To 5 Years |
| Appliances | Garage Door Opener Remote(s), Water Heater, Blinds, Dishwasher |
| BasementDevelopment | Unfinished |
| BasementFeatures | Separate Entrance |
| BasementType | N/a (unfinished) |
| ConstructionStyleAttachment | Detached |
| CoolingType | Central Air Conditioning |
| ExteriorFinish | Brick, Vinyl Siding |
| FlooringType | Hardwood, Carpeted, Ceramic |
| FoundationType | Unknown |
| HalfBathTotal | 1 |
| HeatingFuel | Natural Gas |
| HeatingType | Forced Air |
| StoriesTotal | 2 |
| SizeInterior | 2000 - 2500 Sqft |
| Type | House |
| UtilityWater | Municipal Water |
Parking
| Attached Garage | |
| Garage |
Land
| Acreage | No |
| Sewer | Sanitary Sewer |
| SizeDepth | 106 Ft ,8 In |
| SizeFrontage | 36 Ft ,1 In |
| SizeIrregular | 36.1 X 106.7 Ft |
| SizeTotalText | 36.1 X 106.7 Ft |
Rooms
| Level | Type | Length | Width | Dimensions |
|---|---|---|---|---|
| Second Level | Bedroom 3 | 3.3 m | 3.61 m | 3.3 m x 3.61 m |
| Second Level | Bedroom 4 | 3.59 m | 4.5 m | 3.59 m x 4.5 m |
| Second Level | Bathroom | 2.26 m | 2.67 m | 2.26 m x 2.67 m |
| Second Level | Primary Bedroom | 6.36 m | 5.56 m | 6.36 m x 5.56 m |
| Second Level | Bathroom | 2.47 m | 2.82 m | 2.47 m x 2.82 m |
| Second Level | Bedroom 2 | 3.3 m | 3.67 m | 3.3 m x 3.67 m |
| Main Level | Living Room | 3.66 m | 6.01 m | 3.66 m x 6.01 m |
| Main Level | Dining Room | 5.73 m | 3.75 m | 5.73 m x 3.75 m |
| Main Level | Foyer | 3.83 m | 3.41 m | 3.83 m x 3.41 m |
| Main Level | Bathroom | 0.8 m | 0.98 m | 0.8 m x 0.98 m |
| Main Level | Laundry Room | 2.06 m | 1.99 m | 2.06 m x 1.99 m |
| Main Level | Kitchen | 3.32 m | 3.44 m | 3.32 m x 3.44 m |
| Main Level | Eating Area | 3.32 m | 2.57 m | 3.32 m x 2.57 m |
Utilities
| Cable | Installed |
| Electricity | Installed |
| Sewer | Installed |
https://www.realtor.ca/real-estate/28432468/1600-noah-bend-london-north-north-i-north-i
Interested?
Contact us for more information
Vicky Gill
Salesperson
2 County Court Blvd. Ste 150
Brampton, Ontario L6W 3W8















































