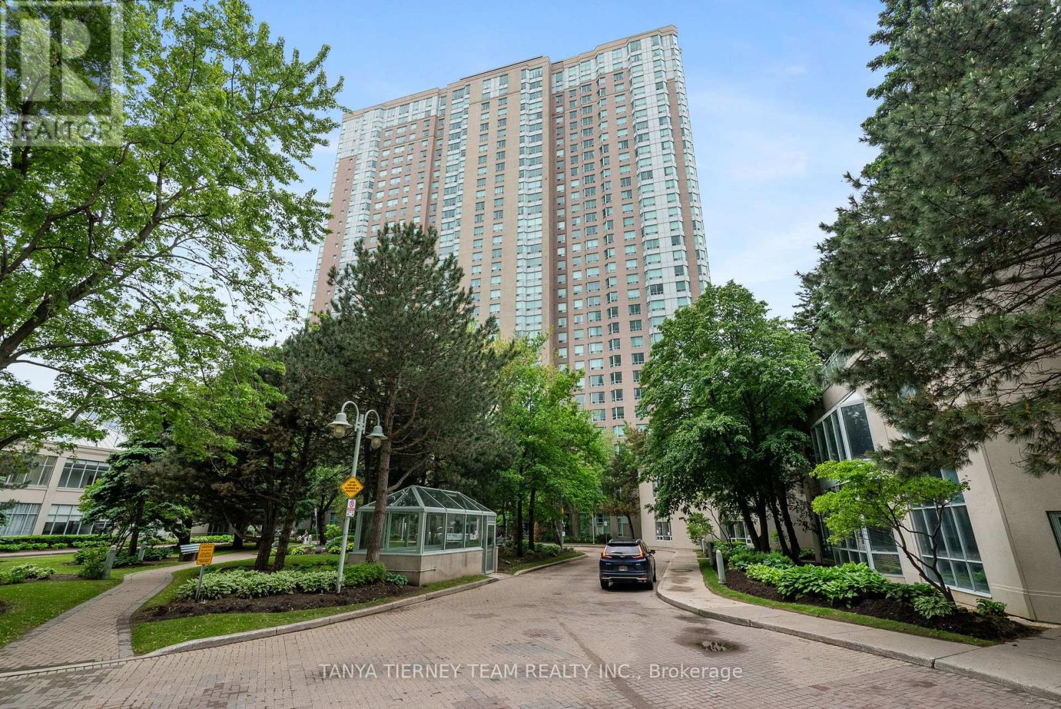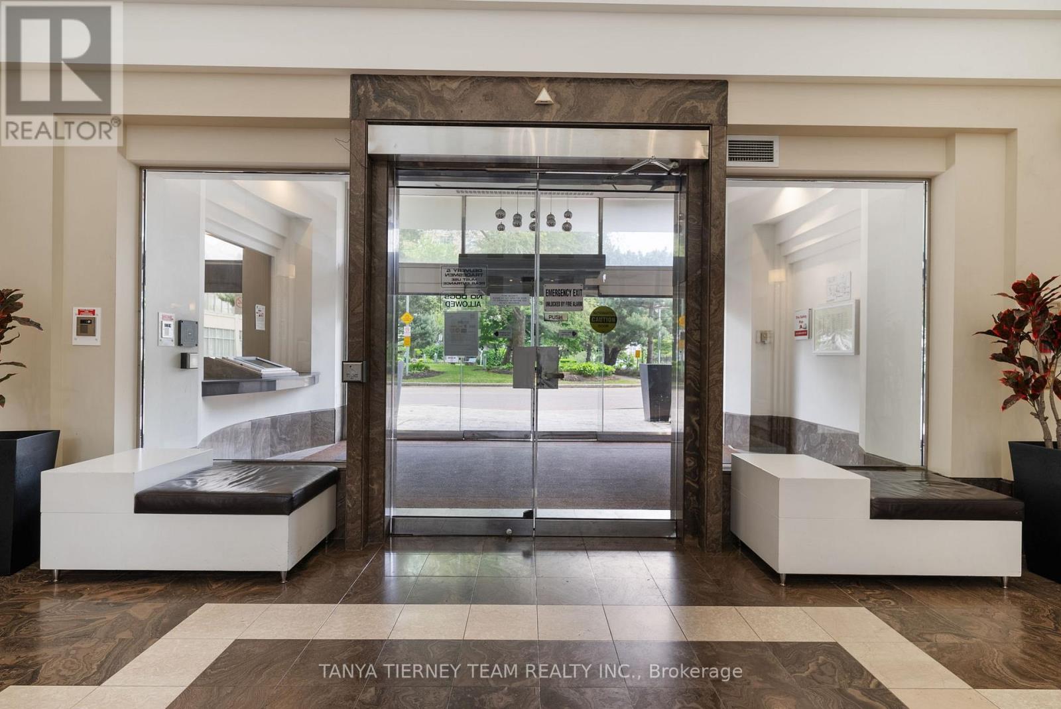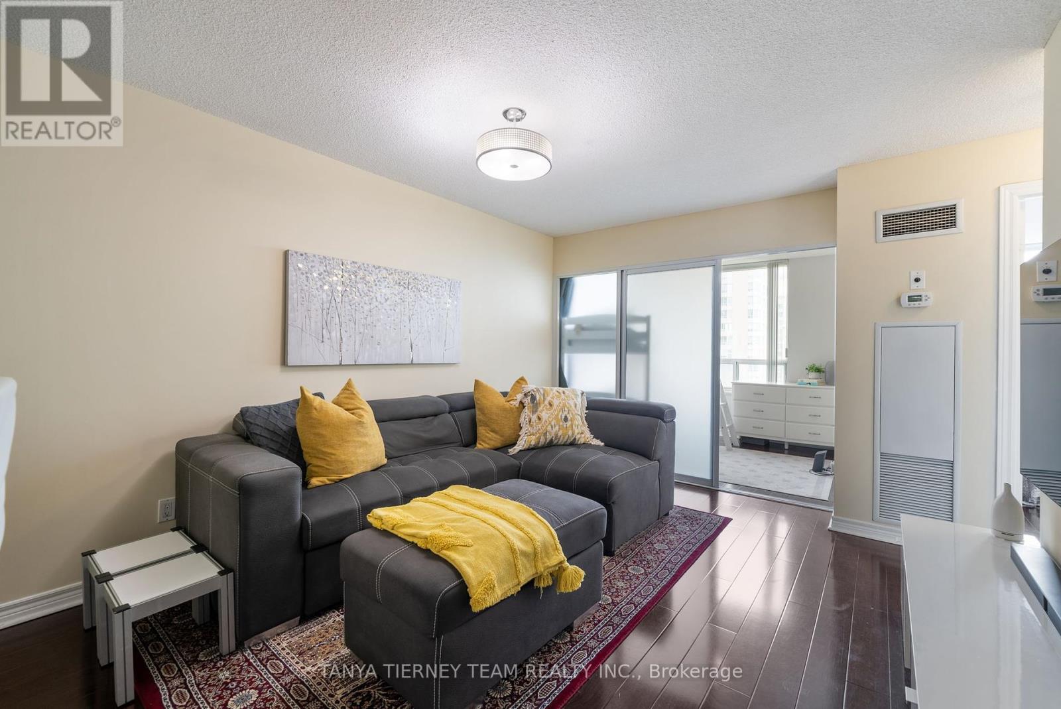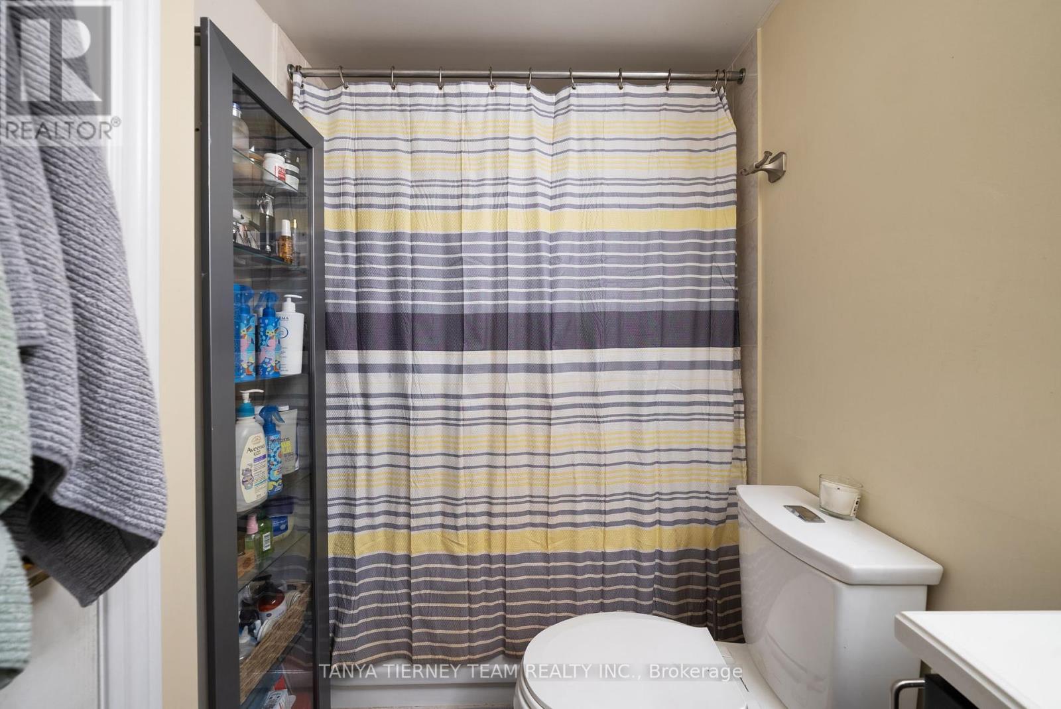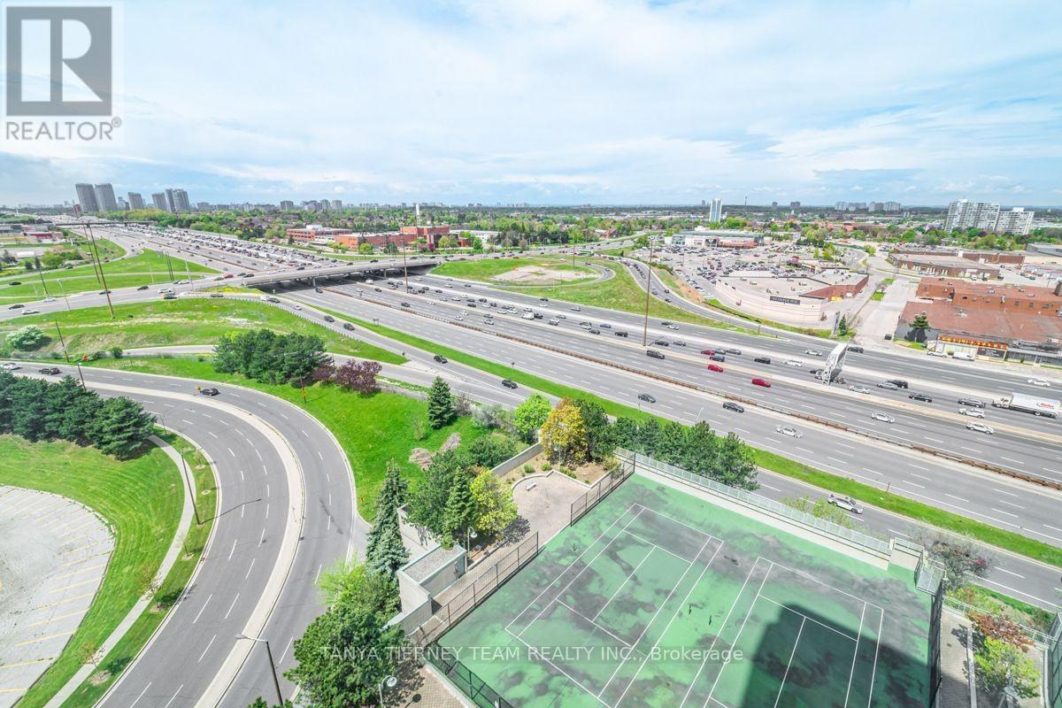1931 - 68 Corporate Drive Toronto, Ontario M1H 3H3
$499,900Maintenance, Common Area Maintenance, Heat, Electricity, Insurance, Parking, Water
$576.30 Monthly
Maintenance, Common Area Maintenance, Heat, Electricity, Insurance, Parking, Water
$576.30 MonthlyLuxury Tridel Condo! This 1+1 bedroom is situated in very high demand location. Updates throughout including hardwood floors, updated lighting & a sun filled open concept floor plan. Quartz counters, stainless steel appliances, breakfast bar & custom backsplash & in the pass through kitchen. Spacious dining room with storage. The living room offers sliding glass walk-out to the 2nd bedroom/den. Primary retreat with double closet. Walking distance to Scarborough Town Centre, TTC at the front door, minutes to Hwy 401. Top of the line amenities including - indoor pool, outdoor pool, bowling alley, party room, guest suites, BBQ terrace, sauna, gym, squash courts, tennis court & 24 hr security! It's better than a 5 star resort! Low maintenance fee including ALL the utilities & underground parking. Don't miss out on this amazing opportunity! (id:61852)
Property Details
| MLS® Number | E12203676 |
| Property Type | Single Family |
| Neigbourhood | Scarborough |
| Community Name | Woburn |
| AmenitiesNearBy | Park, Place Of Worship, Schools |
| CommunityFeatures | Pet Restrictions |
| EquipmentType | None |
| Features | Carpet Free |
| ParkingSpaceTotal | 1 |
| PoolType | Indoor Pool, Outdoor Pool |
| RentalEquipmentType | None |
| Structure | Tennis Court |
| ViewType | City View |
Building
| BathroomTotal | 1 |
| BedroomsAboveGround | 1 |
| BedroomsBelowGround | 1 |
| BedroomsTotal | 2 |
| Age | 16 To 30 Years |
| Amenities | Exercise Centre, Visitor Parking, Security/concierge |
| Appliances | All, Window Coverings |
| CoolingType | Central Air Conditioning |
| ExteriorFinish | Concrete |
| FlooringType | Hardwood |
| FoundationType | Unknown |
| HeatingFuel | Natural Gas |
| HeatingType | Forced Air |
| SizeInterior | 600 - 699 Sqft |
| Type | Apartment |
Parking
| Underground | |
| Garage |
Land
| Acreage | No |
| LandAmenities | Park, Place Of Worship, Schools |
| ZoningDescription | Residential |
Rooms
| Level | Type | Length | Width | Dimensions |
|---|---|---|---|---|
| Flat | Living Room | 4.3 m | 3.24 m | 4.3 m x 3.24 m |
| Flat | Dining Room | 2.41 m | 2.01 m | 2.41 m x 2.01 m |
| Flat | Kitchen | 2.36 m | 2.36 m | 2.36 m x 2.36 m |
| Flat | Primary Bedroom | 3.5 m | 3.07 m | 3.5 m x 3.07 m |
| Flat | Den | 2.5 m | 2.44 m | 2.5 m x 2.44 m |
https://www.realtor.ca/real-estate/28432170/1931-68-corporate-drive-toronto-woburn-woburn
Interested?
Contact us for more information
Tatanya Martine Tierney
Salesperson
49 Baldwin Street
Brooklin, Ontario L1M 1A2
Tracey Lynn Taube
Salesperson
49 Baldwin Street
Brooklin, Ontario L1M 1A2
