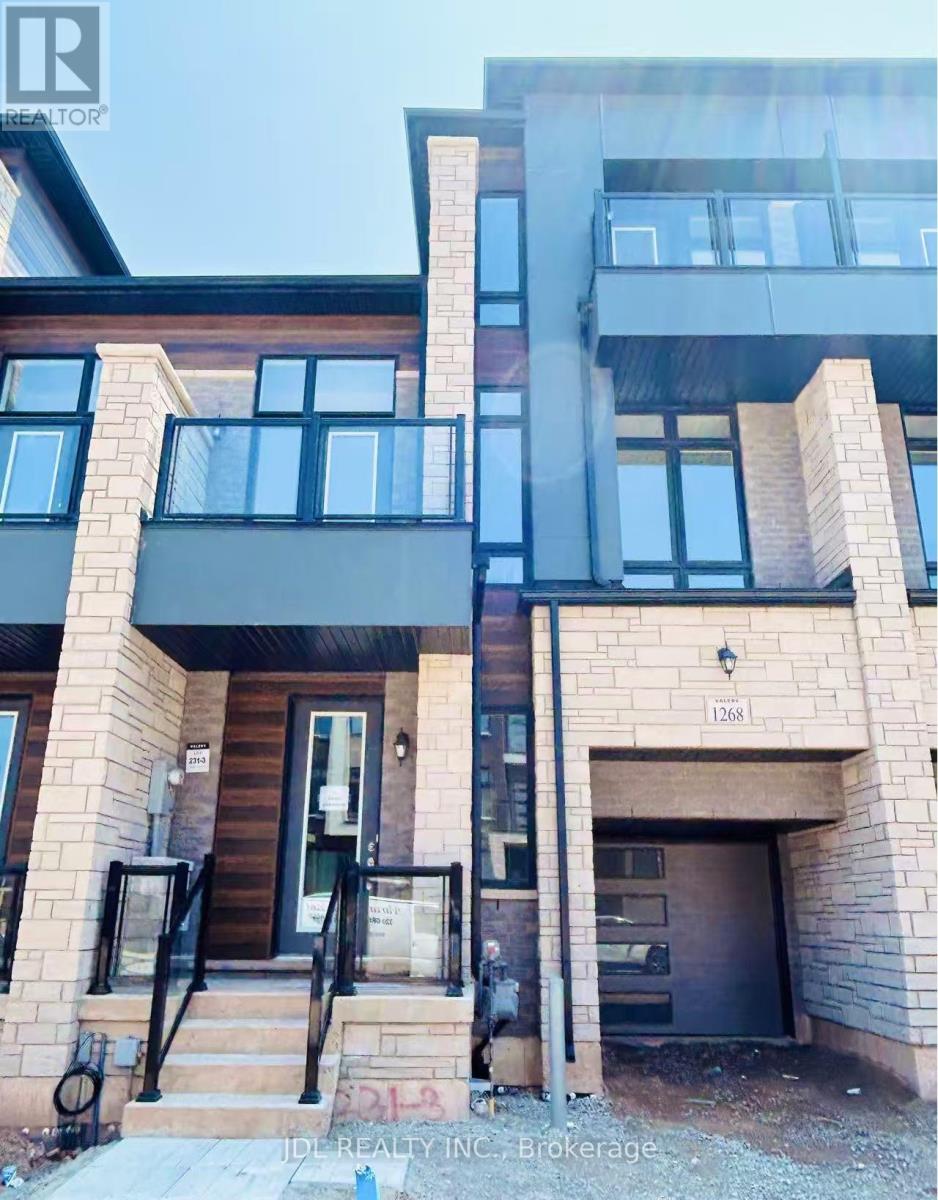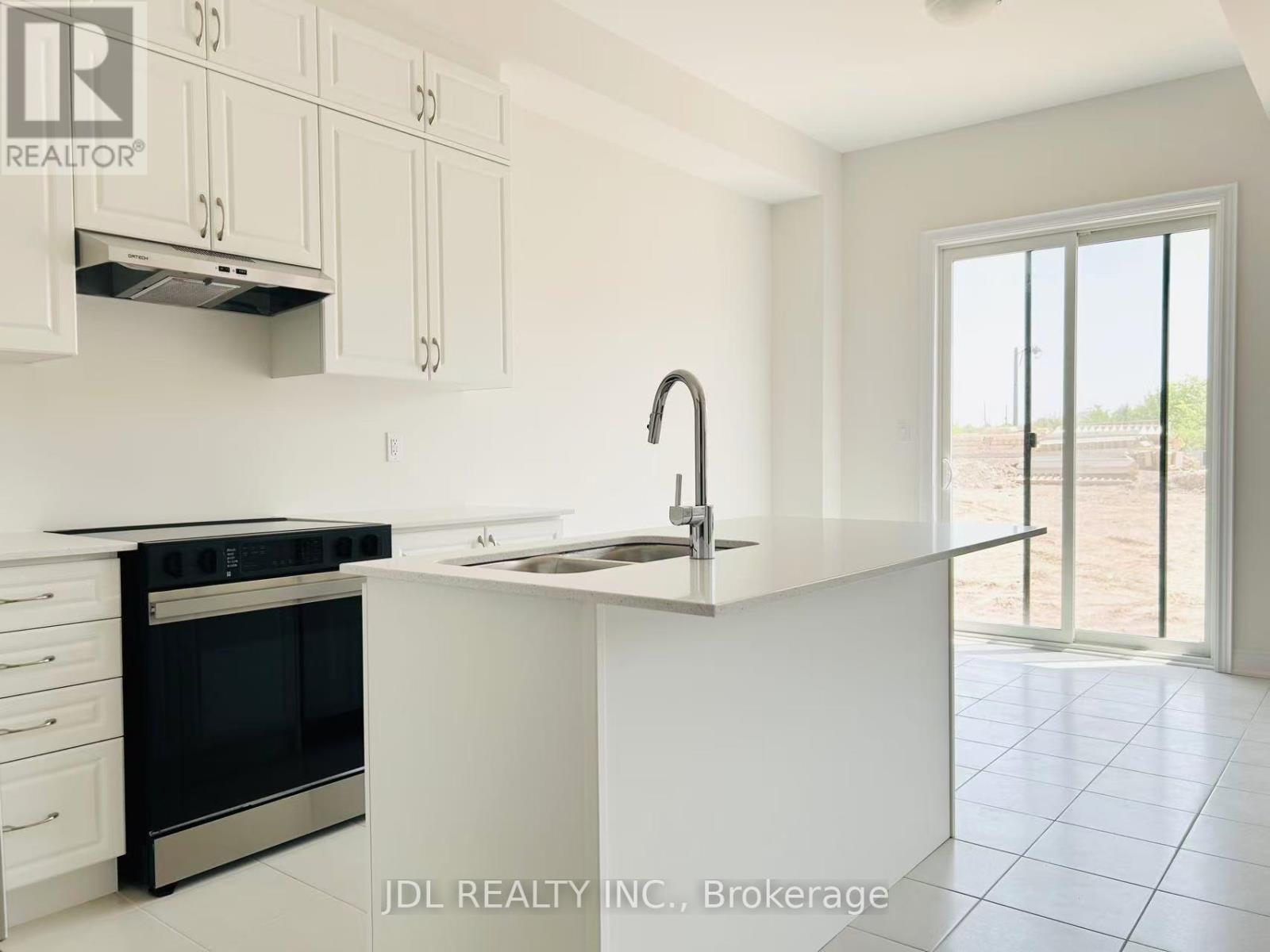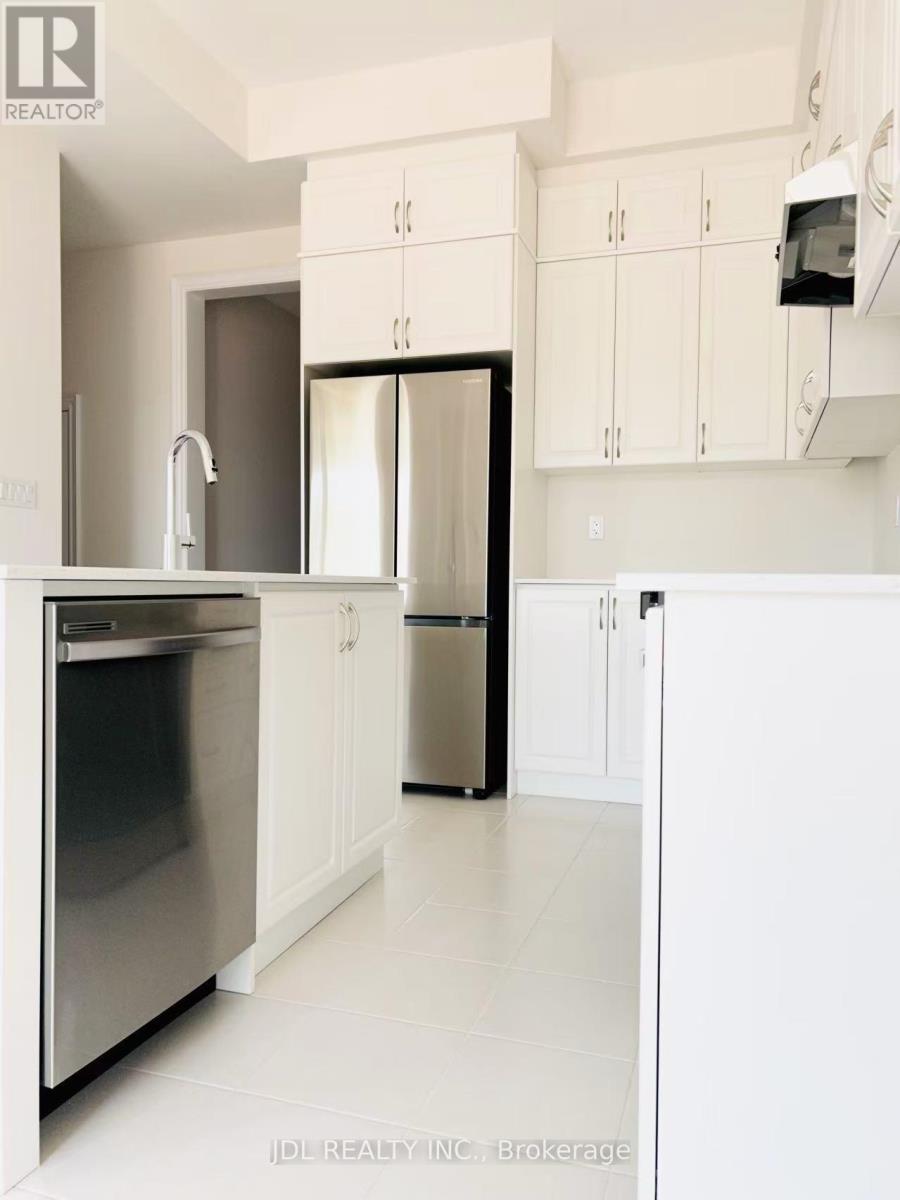1268 Anthonia Trail Oakville, Ontario L6H 7Y6
$4,150 Monthly
Discover spacious luxury in this brand new freehold townhouse located in the prestigious Joshua Creek Montage. Featuring 4 generously sized bedrooms and 4 bathrooms, this home offers approximately 2,903 sq ft of total living space, including a fully finished basement with a large recreation room ideal for family living and entertaining. The main floor boasts refined 10-foot coffered ceilings, complemented by modern finishes and an open-concept layout. The contemporary kitchen impresses with quartz countertops, extended-height cabinetry, and a complete suite of stainless steel appliances. The living room is enhanced by an elegant fireplace, creating a warm and inviting atmosphere. All 4 bedrooms feature 9-foot ceilings and spacious layouts, with 2 bedrooms offering private walk-out balconies. The primary suite includes a spa-inspired 5-piece ensuite with a standalone tub and dual sinks, delivering both comfort and sophistication. The expansive loft bedroom provides an impressive 351 sq ft of space and includes its own 4-piece ensuite. Additional convenience is provided by the laundry ensuite, equipped with a built-in sink and brand new washer and dryer. Throughout the home, custom curtains add to the overall elegance. Ideally situated close to major highways, top-rated schools, shopping, and dining, this exceptional property perfectly balances size, style, and location to offer an unbeatable lifestyle. Dont miss this opportunity. book your appointment today and make this stunning home yours! (id:61852)
Property Details
| MLS® Number | W12203003 |
| Property Type | Single Family |
| Community Name | 1040 - OA Rural Oakville |
| Features | Sump Pump |
| ParkingSpaceTotal | 2 |
Building
| BathroomTotal | 4 |
| BedroomsAboveGround | 4 |
| BedroomsTotal | 4 |
| Age | New Building |
| Appliances | Dishwasher, Dryer, Hood Fan, Stove, Washer, Refrigerator |
| BasementDevelopment | Finished |
| BasementType | N/a (finished) |
| ConstructionStyleAttachment | Attached |
| CoolingType | Central Air Conditioning, Ventilation System |
| ExteriorFinish | Brick |
| FireplacePresent | Yes |
| FireplaceTotal | 1 |
| FlooringType | Tile, Hardwood, Carpeted |
| FoundationType | Concrete |
| HalfBathTotal | 1 |
| HeatingFuel | Natural Gas |
| HeatingType | Forced Air |
| StoriesTotal | 3 |
| SizeInterior | 2500 - 3000 Sqft |
| Type | Row / Townhouse |
| UtilityWater | Municipal Water |
Parking
| Garage |
Land
| Acreage | No |
| Sewer | Sanitary Sewer |
Rooms
| Level | Type | Length | Width | Dimensions |
|---|---|---|---|---|
| Second Level | Primary Bedroom | 4.57 m | 3.96 m | 4.57 m x 3.96 m |
| Second Level | Bedroom 2 | 4.24 m | 3.07 m | 4.24 m x 3.07 m |
| Second Level | Bedroom 3 | 3.94 m | 3.28 m | 3.94 m x 3.28 m |
| Third Level | Bedroom | 7.65 m | 4.27 m | 7.65 m x 4.27 m |
| Basement | Recreational, Games Room | 6.78 m | 3.61 m | 6.78 m x 3.61 m |
| Main Level | Foyer | 3.25 m | 2.14 m | 3.25 m x 2.14 m |
| Main Level | Family Room | 3.25 m | 3.35 m | 3.25 m x 3.35 m |
| Main Level | Kitchen | 3.38 m | 3.28 m | 3.38 m x 3.28 m |
| Main Level | Dining Room | 3.38 m | 2.9 m | 3.38 m x 2.9 m |
| Main Level | Living Room | 4.88 m | 3.2 m | 4.88 m x 3.2 m |
Interested?
Contact us for more information
Sean Liao
Salesperson
105 - 95 Mural Street
Richmond Hill, Ontario L4B 3G2































