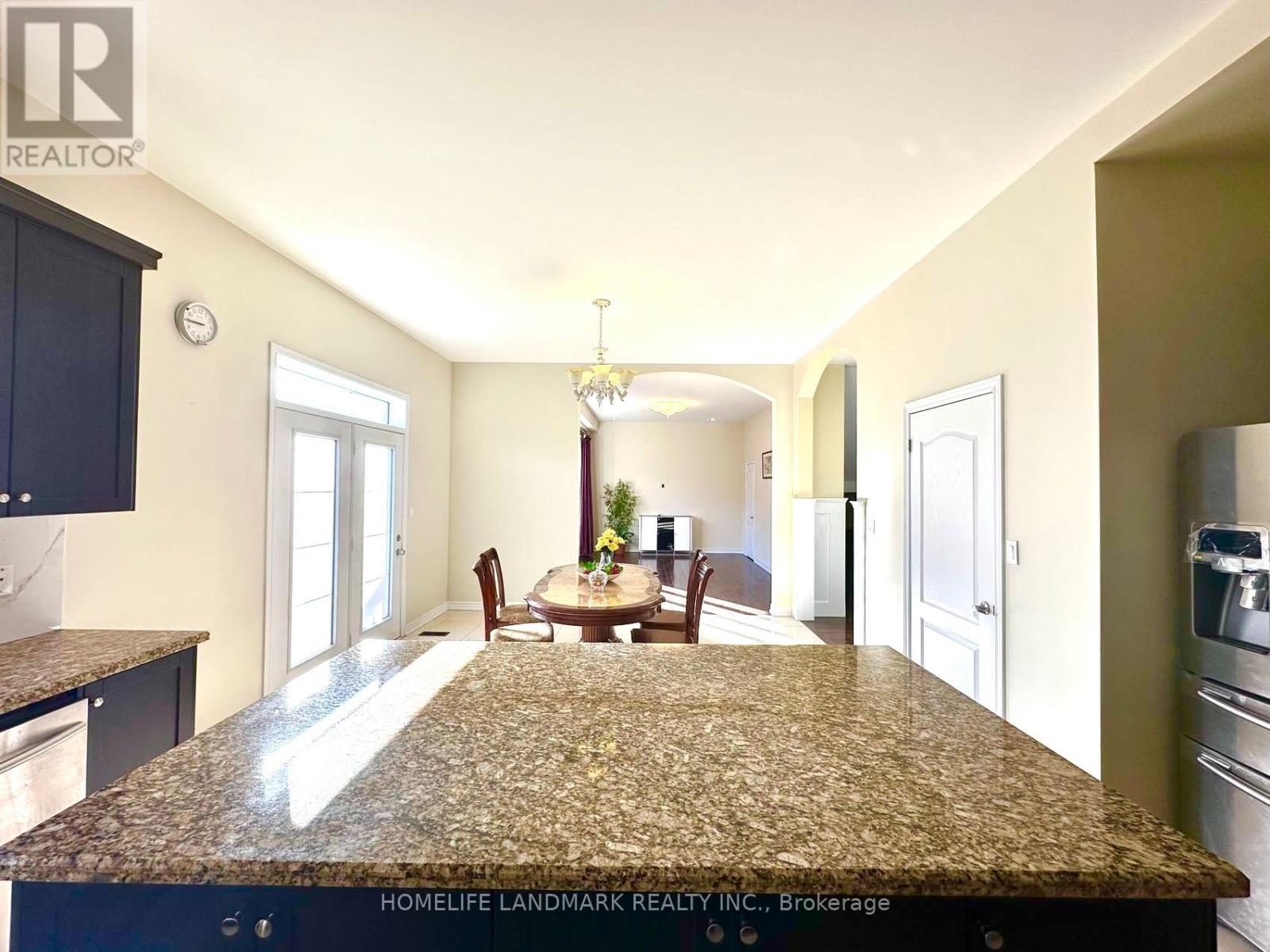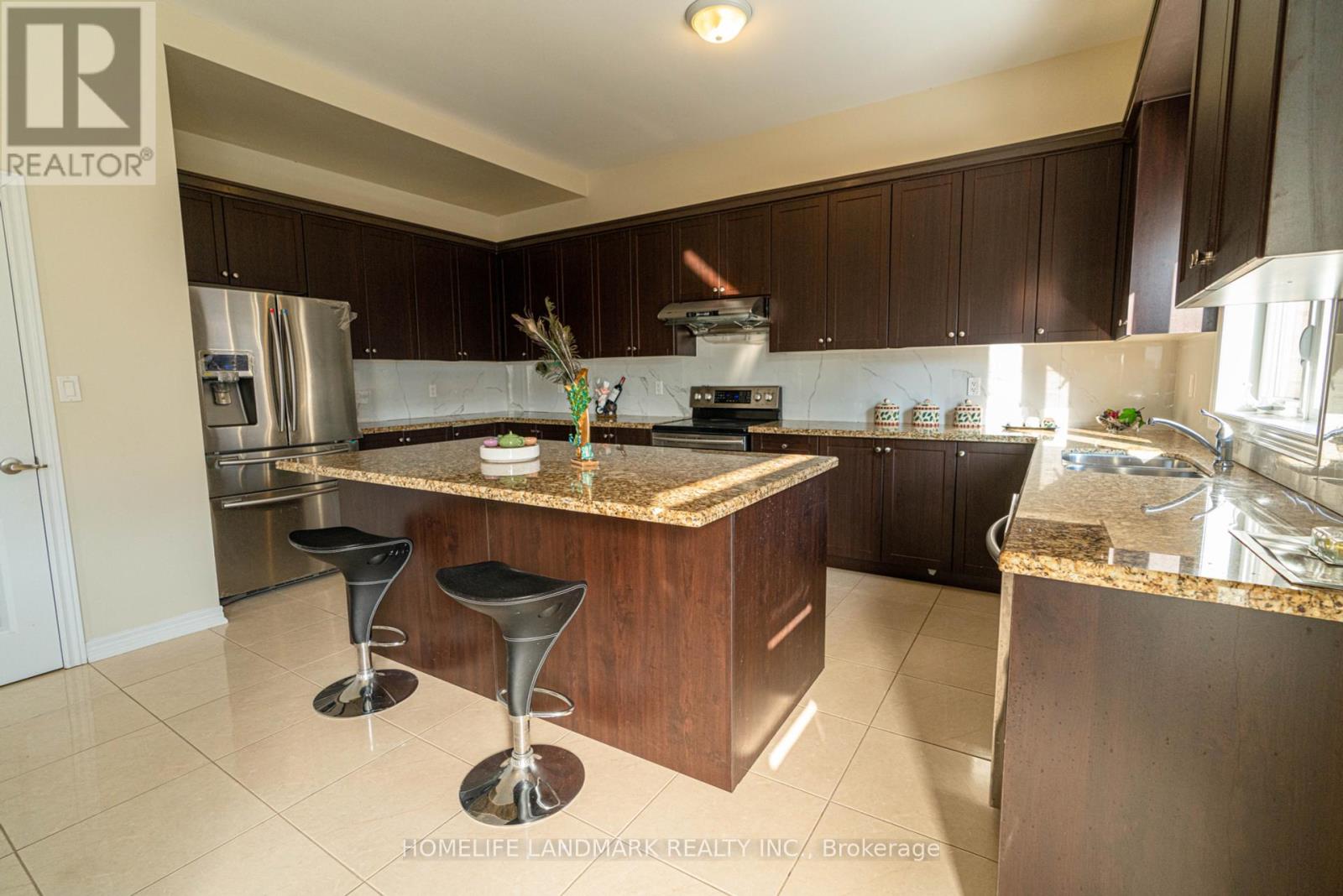60 Wozniak Crescent Markham, Ontario L6E 0L4
$1,999,800
Welcome to this Stunning & Gorgeous 50ft Wide Property in High Demand Wismer! Original Owner; Porch Sliding Glass Doors for Added Security; Floor Area approx. 4300 sq ft, Over 6000sq ft Living Space on Three Levels; 10Ft Ceiling on Main, 9Ft on 2nd and Bsmt, Large Open Concept Layout & Pot Lights Throughout; 12Ft Ceiling Main Floor Office; Luxurious &Upgraded Kitchen with Oversized Centre Island Opens Up to Another Dining/Entertaining Area; Additional 14Ft Ceiling Bright Family Room W/O to Balcony on 11/2 Level; Each Bedroom on 2nd Has Individual Ensuite Bath; Professional Finished Bsmt Includes a Huge Entertainment Area & a Kitchenette for Extra Space &Versatility. Top Ranking DONALD COUSENS PUBLIC SCHOOL, BUR OAK SECONDARY SCHOOL & (IB) MILLIKEN MILLS HIGH SCHOOL ZONE. Minutes to School, Park, Playground & Public Transit. Ideal Home for Family Living. Must See! (id:61852)
Property Details
| MLS® Number | N12203211 |
| Property Type | Single Family |
| Neigbourhood | Wismer Commons |
| Community Name | Wismer |
| EquipmentType | Water Heater |
| ParkingSpaceTotal | 4 |
| RentalEquipmentType | Water Heater |
Building
| BathroomTotal | 6 |
| BedroomsAboveGround | 4 |
| BedroomsTotal | 4 |
| Age | 6 To 15 Years |
| Appliances | Dishwasher, Hood Fan, Stove, Washer, Window Coverings, Refrigerator |
| BasementDevelopment | Finished |
| BasementType | N/a (finished) |
| ConstructionStyleAttachment | Detached |
| CoolingType | Central Air Conditioning |
| ExteriorFinish | Brick |
| FireplacePresent | Yes |
| FlooringType | Hardwood, Tile |
| FoundationType | Concrete |
| HalfBathTotal | 2 |
| HeatingFuel | Natural Gas |
| HeatingType | Forced Air |
| StoriesTotal | 3 |
| SizeInterior | 3500 - 5000 Sqft |
| Type | House |
| UtilityWater | Municipal Water |
Parking
| Garage |
Land
| Acreage | No |
| Sewer | Sanitary Sewer |
| SizeDepth | 87 Ft ,4 In |
| SizeFrontage | 50 Ft ,2 In |
| SizeIrregular | 50.2 X 87.4 Ft |
| SizeTotalText | 50.2 X 87.4 Ft |
Rooms
| Level | Type | Length | Width | Dimensions |
|---|---|---|---|---|
| Second Level | Bedroom 4 | 5.36 m | 3.78 m | 5.36 m x 3.78 m |
| Second Level | Primary Bedroom | 9.26 m | 4.67 m | 9.26 m x 4.67 m |
| Second Level | Bedroom 2 | 4.88 m | 3.37 m | 4.88 m x 3.37 m |
| Second Level | Bedroom 3 | 4.09 m | 3.27 m | 4.09 m x 3.27 m |
| Main Level | Living Room | 7.3 m | 5.14 m | 7.3 m x 5.14 m |
| Main Level | Dining Room | 7.3 m | 5.14 m | 7.3 m x 5.14 m |
| Main Level | Office | 3.53 m | 3.02 m | 3.53 m x 3.02 m |
| Main Level | Kitchen | 5.34 m | 3.05 m | 5.34 m x 3.05 m |
| Main Level | Eating Area | 4.21 m | 4.15 m | 4.21 m x 4.15 m |
| Main Level | Family Room | 5.6 m | 3.8 m | 5.6 m x 3.8 m |
| In Between | Family Room | 5.52 m | 5.22 m | 5.52 m x 5.22 m |
https://www.realtor.ca/real-estate/28431284/60-wozniak-crescent-markham-wismer-wismer
Interested?
Contact us for more information
Joyce Wang
Salesperson
7240 Woodbine Ave Unit 103
Markham, Ontario L3R 1A4

























