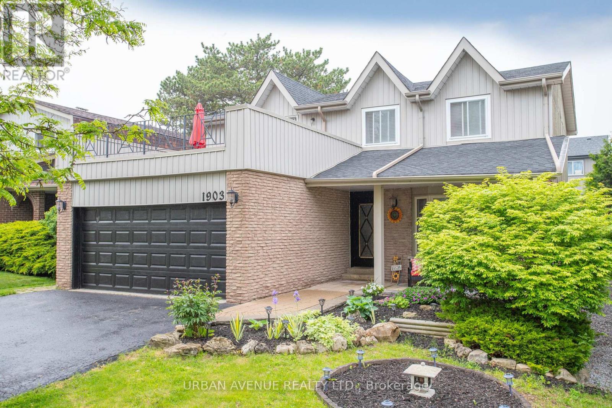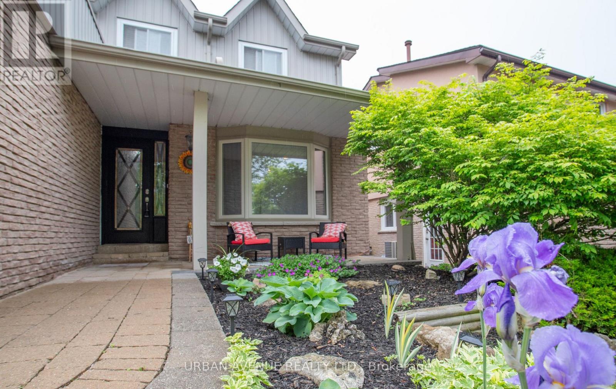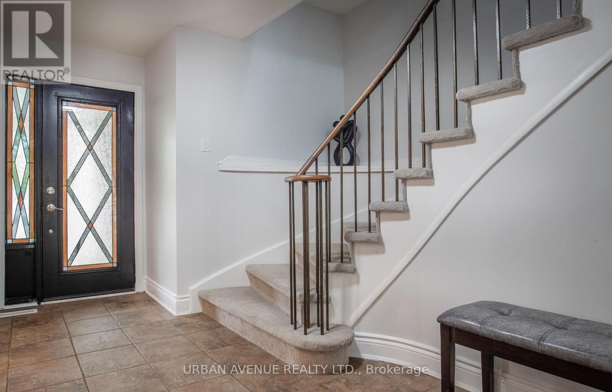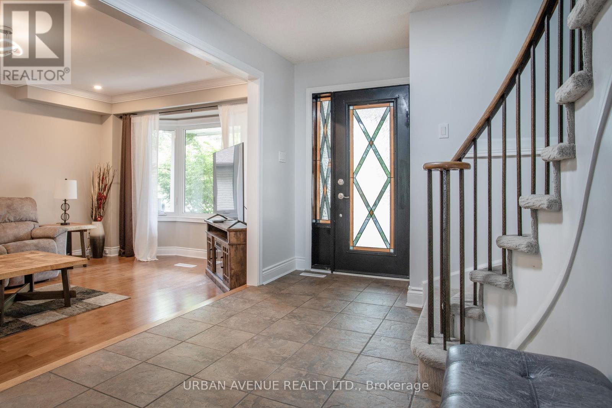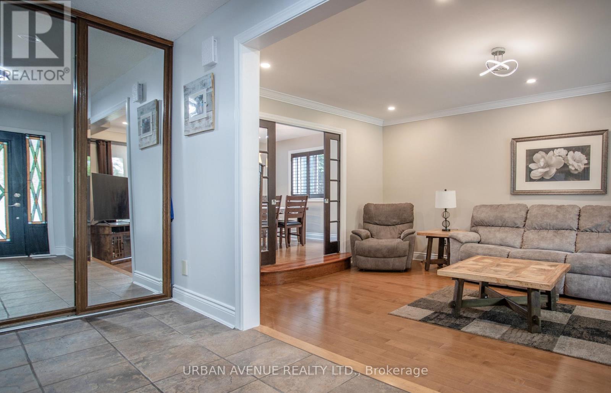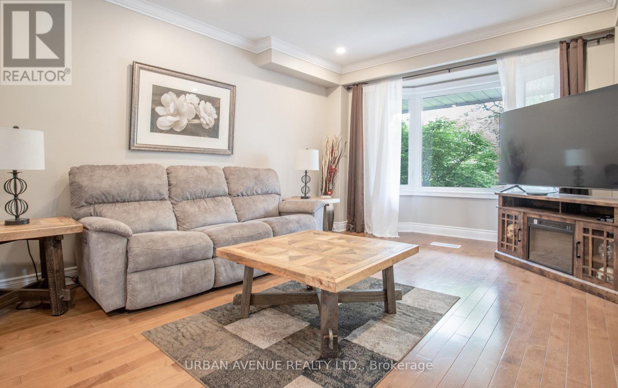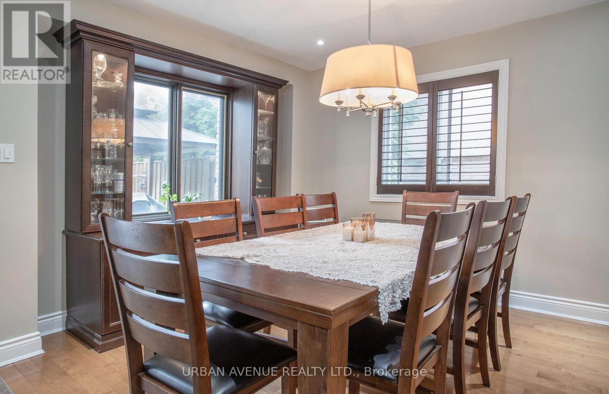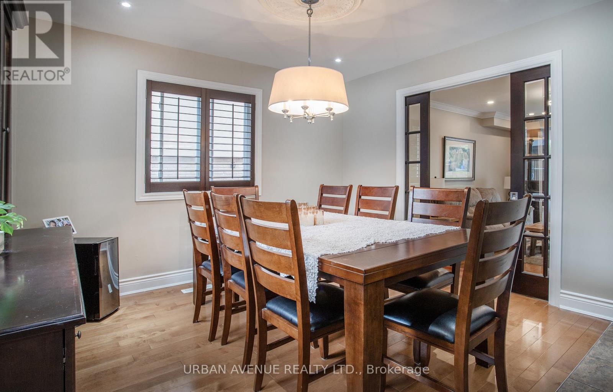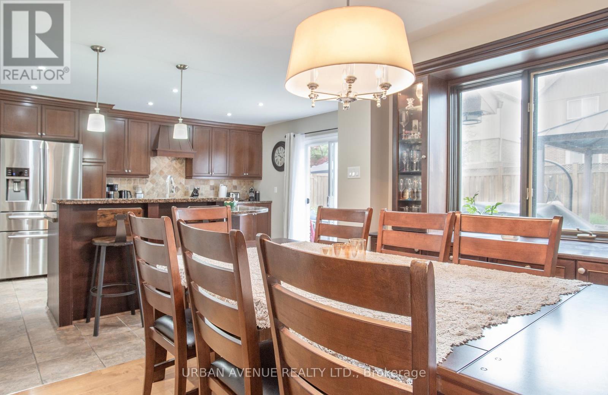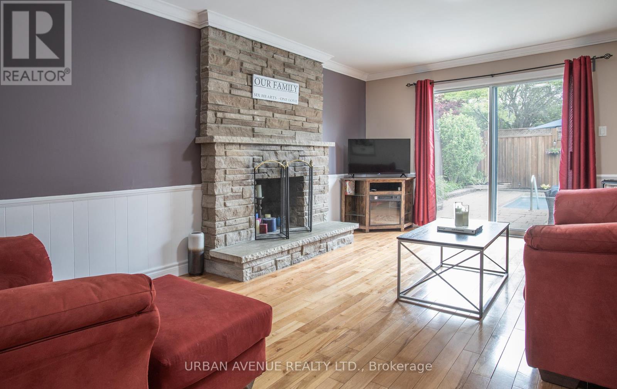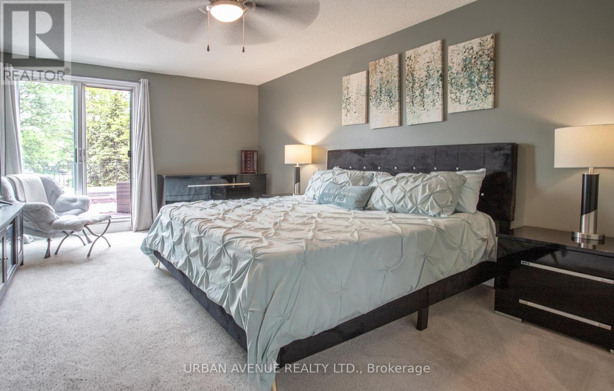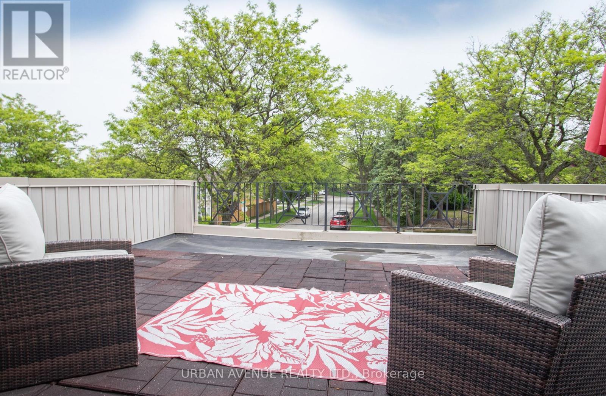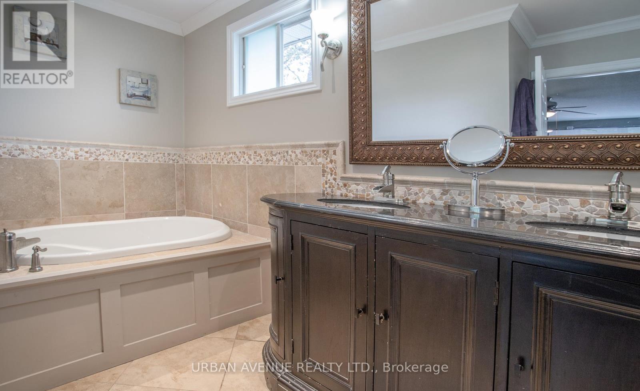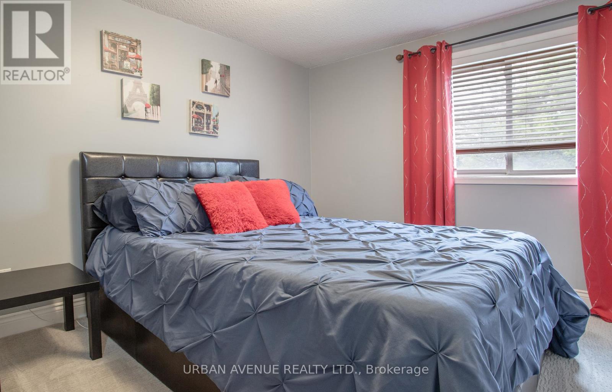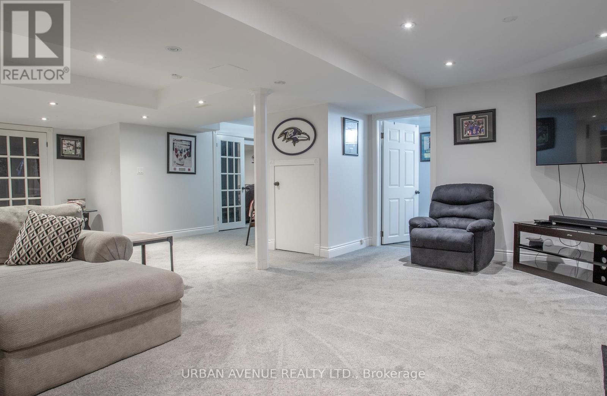1903 New Street Pickering, Ontario L1V 3J8
$1,294,900
Welcome to 1903 New Street, don't miss this beautiful Amberlea home. This large 4 bedroom home features a beautiful open concept finished basement, plus in inviting back yard with an pool. Step into a private backyard oasis featuring a landscaped yard, an inviting heated inground pool, and 2-year-old cabana that is perfect space for summer entertaining. The updated kitchen offers plenty of counter and cabinet space, a breakfast bar and granite countertops. The main floor family room has a fireplace and hardwood flooring. The Dining room and Living rooms each have hardwood flooring. Main floor laundry room with access to the garage. Plenty of pot lighting, this home is warm and inviting and offers a great floorplan. The lower level features an open design, plus a family area with an electric fireplace, a 4pc bathroom and a bedroom/office. The main bedroom has a walkout to a large balcony, above the garage. (id:61852)
Property Details
| MLS® Number | E12203181 |
| Property Type | Single Family |
| Neigbourhood | Dunbarton |
| Community Name | Amberlea |
| ParkingSpaceTotal | 6 |
| PoolType | Inground Pool |
Building
| BathroomTotal | 4 |
| BedroomsAboveGround | 4 |
| BedroomsBelowGround | 1 |
| BedroomsTotal | 5 |
| Amenities | Fireplace(s) |
| Appliances | Water Softener, Dishwasher, Dryer, Garage Door Opener, Microwave, Stove, Washer, Window Coverings, Refrigerator |
| BasementDevelopment | Finished |
| BasementType | N/a (finished) |
| ConstructionStyleAttachment | Detached |
| CoolingType | Central Air Conditioning |
| ExteriorFinish | Brick, Aluminum Siding |
| FireplacePresent | Yes |
| FireplaceTotal | 2 |
| FlooringType | Hardwood, Carpeted |
| FoundationType | Poured Concrete |
| HalfBathTotal | 1 |
| HeatingFuel | Natural Gas |
| HeatingType | Forced Air |
| StoriesTotal | 2 |
| SizeInterior | 2000 - 2500 Sqft |
| Type | House |
| UtilityWater | Municipal Water |
Parking
| Attached Garage | |
| Garage |
Land
| Acreage | No |
| Sewer | Sanitary Sewer |
| SizeDepth | 110 Ft |
| SizeFrontage | 45 Ft ,7 In |
| SizeIrregular | 45.6 X 110 Ft |
| SizeTotalText | 45.6 X 110 Ft |
| ZoningDescription | Residential |
Rooms
| Level | Type | Length | Width | Dimensions |
|---|---|---|---|---|
| Second Level | Primary Bedroom | 5.5 m | 3.6 m | 5.5 m x 3.6 m |
| Second Level | Bedroom 2 | 4.2 m | 3 m | 4.2 m x 3 m |
| Second Level | Bedroom 3 | 4.2 m | 2.8 m | 4.2 m x 2.8 m |
| Second Level | Bedroom 4 | 3.6 m | 2.7 m | 3.6 m x 2.7 m |
| Basement | Bedroom 5 | 3.5 m | 5.6 m | 3.5 m x 5.6 m |
| Basement | Recreational, Games Room | 8.2 m | 6.9 m | 8.2 m x 6.9 m |
| Main Level | Kitchen | 4.8 m | 3.8 m | 4.8 m x 3.8 m |
| Main Level | Dining Room | 3.5 m | 3 m | 3.5 m x 3 m |
| Main Level | Living Room | 5.7 m | 3.5 m | 5.7 m x 3.5 m |
| Main Level | Family Room | 5.8 m | 3.4 m | 5.8 m x 3.4 m |
https://www.realtor.ca/real-estate/28431247/1903-new-street-pickering-amberlea-amberlea
Interested?
Contact us for more information
Randy Miller
Broker of Record
15-75 Bayly Street West Unit 186
Ajax, Ontario L1S 7K7
