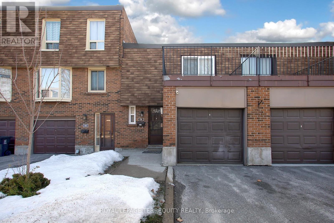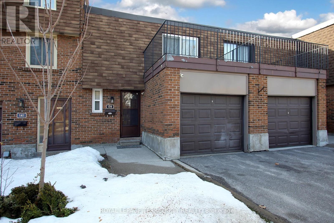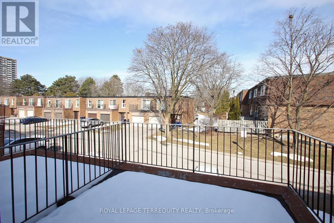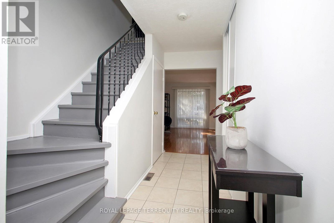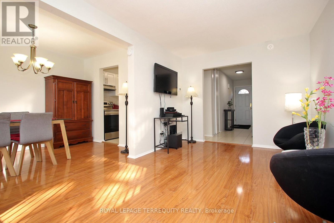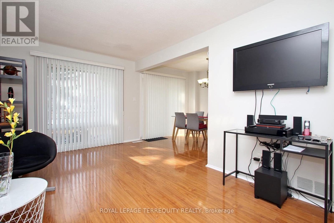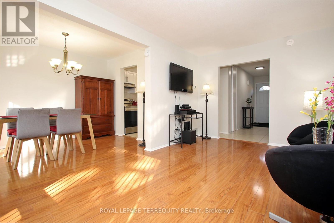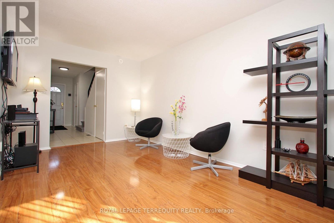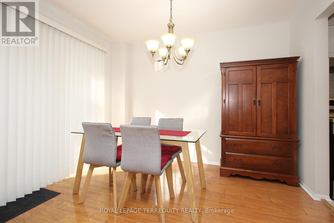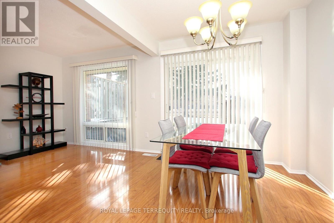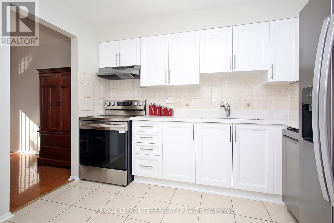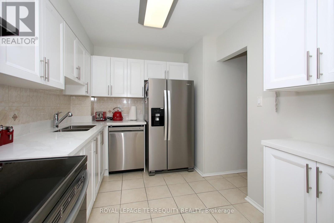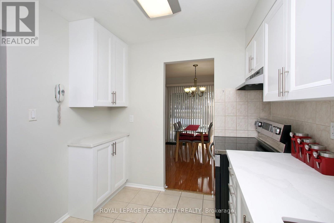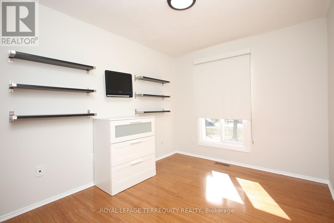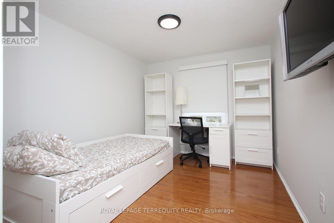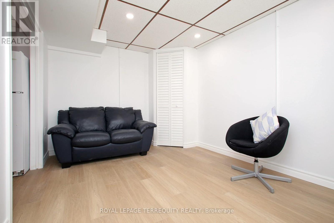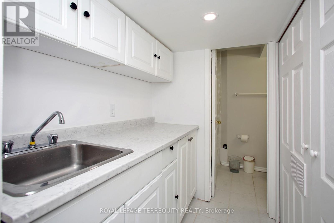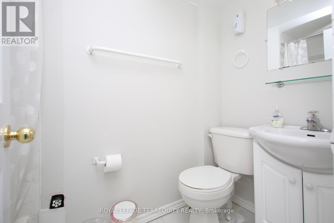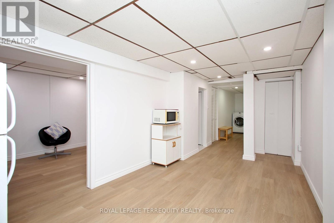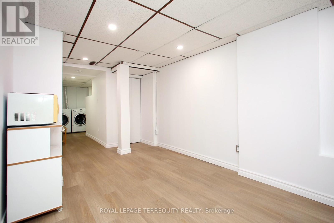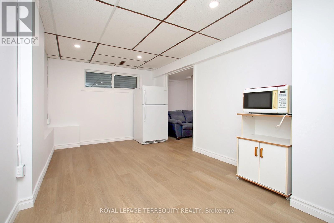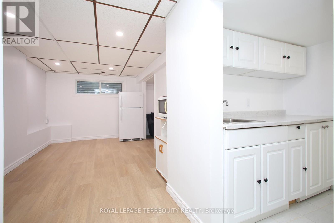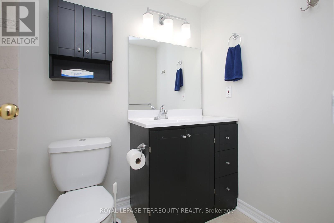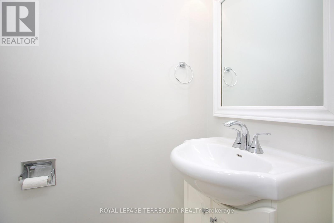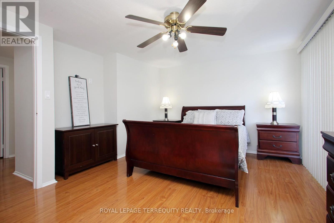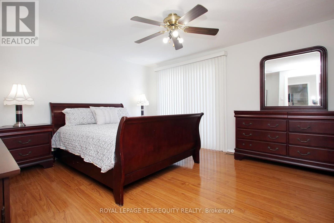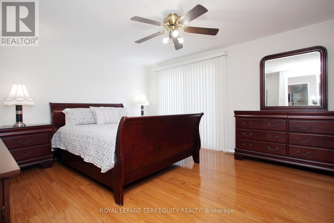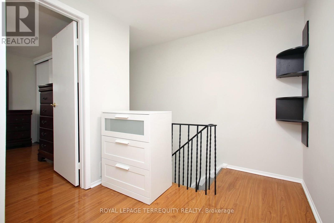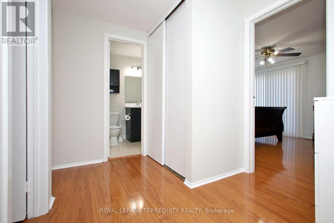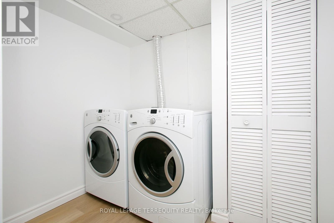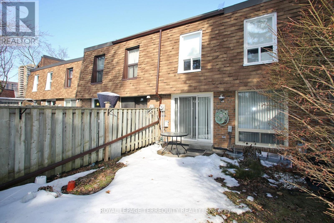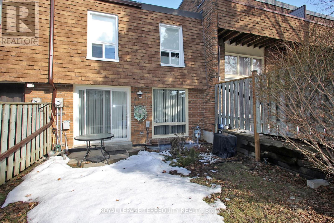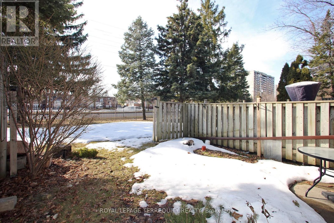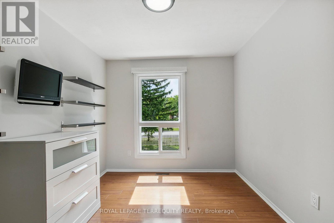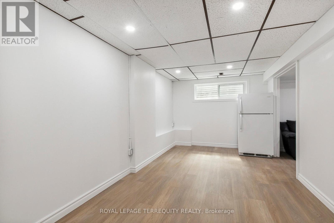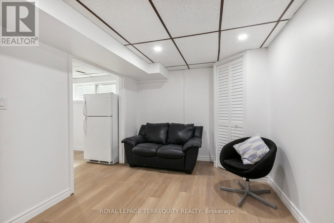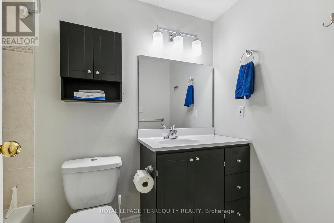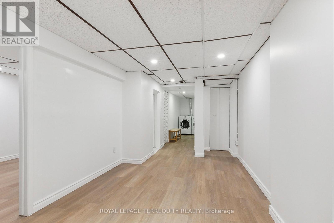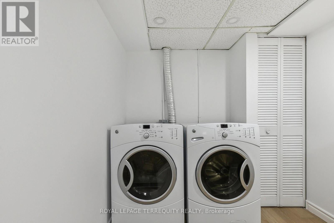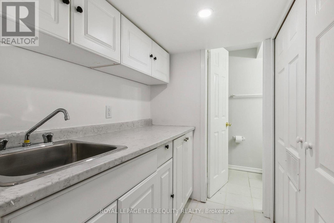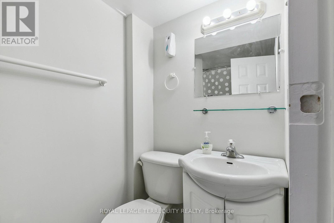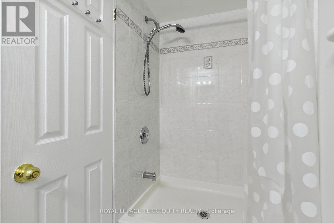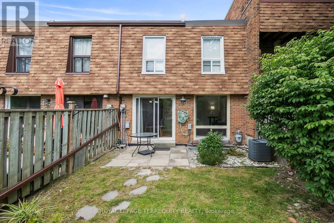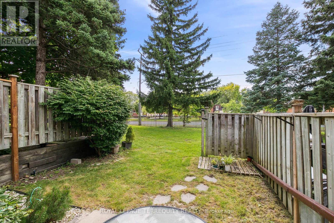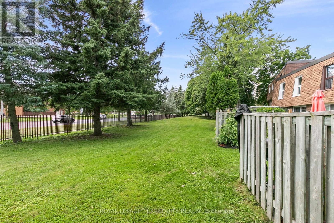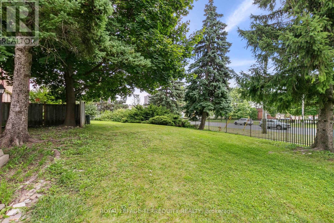139 Huntingdale Boulevard Toronto, Ontario M1W 1T2
$868,800Maintenance, Common Area Maintenance, Insurance, Water, Cable TV
$230 Monthly
Maintenance, Common Area Maintenance, Insurance, Water, Cable TV
$230 MonthlyWelcome to this beautifully upgraded 3-bedroom, 3-bathroom townhouse nestled in a quiet, family-friendly enclave offering space, style, and unbeatable convenience. The main floor features a bright, open-concept living and dining area with a large south facing window and a walk-out to a private backyard patio perfect for relaxing or entertaining. The modern kitchen, completely renovated in March 2025, showcases brand-new shaker-style cabinetry, quartz counter, a deep under-mount sink, pantry, coffee bar, and stainless-steel Stove, Stove hood, Fridge and Dishwasher. On the second floor, the spacious primary bedroom offers a large closet and walk-out to a private terrace. Two additional bedrooms enjoy large, bright south-facing windows. A stylish 4-piece bath and linen closet complete the upper level The fully finished basement (2024) provides exceptional flexibility with luxury vinyl flooring and pot lights throughout. Enjoy a kitchenette, 3-piece bathroom, laundry room, recreation room, den, and generous storage ideal for a home office or media room. Recent upgrades include a new electrical panel (2024). Low-maintenance fees cover Bell Fibe high-speed internet and TV, as well as water a rare value! The complex also features ample visitor parking and is set within a peaceful community enclave. Prime location with easy access to 24-hour TTC bus service just one bus to Seneca College and direct subway access to downtown Toronto. Close to top-rated schools, parks, Bridlewood Mall, and major highways 404, 401, and 407. This move-in-ready home checks all the boxes ideal for families, professionals, or investors looking for space, upgrades, and an unbeatable location. (id:61852)
Property Details
| MLS® Number | E12202824 |
| Property Type | Single Family |
| Neigbourhood | L'Amoreaux West |
| Community Name | L'Amoreaux |
| AmenitiesNearBy | Park, Public Transit, Schools, Place Of Worship |
| CommunityFeatures | Pet Restrictions, Community Centre |
| ParkingSpaceTotal | 2 |
| Structure | Patio(s) |
Building
| BathroomTotal | 3 |
| BedroomsAboveGround | 3 |
| BedroomsTotal | 3 |
| Amenities | Visitor Parking |
| Appliances | Garage Door Opener Remote(s), Central Vacuum, Dishwasher, Dryer, Furniture, Stove, Washer, Window Coverings, Refrigerator |
| BasementDevelopment | Finished |
| BasementType | N/a (finished) |
| CoolingType | Central Air Conditioning |
| ExteriorFinish | Brick |
| FlooringType | Laminate, Ceramic |
| FoundationType | Concrete |
| HalfBathTotal | 1 |
| HeatingFuel | Natural Gas |
| HeatingType | Forced Air |
| StoriesTotal | 2 |
| SizeInterior | 1000 - 1199 Sqft |
| Type | Row / Townhouse |
Parking
| Attached Garage | |
| Garage |
Land
| Acreage | No |
| FenceType | Fenced Yard |
| LandAmenities | Park, Public Transit, Schools, Place Of Worship |
Rooms
| Level | Type | Length | Width | Dimensions |
|---|---|---|---|---|
| Second Level | Primary Bedroom | 4.54 m | 3.48 m | 4.54 m x 3.48 m |
| Second Level | Bedroom 2 | 3.44 m | 2.85 m | 3.44 m x 2.85 m |
| Second Level | Bedroom 3 | 3.64 m | 3.11 m | 3.64 m x 3.11 m |
| Basement | Recreational, Games Room | 5.56 m | 2.68 m | 5.56 m x 2.68 m |
| Basement | Den | 3.89 m | 2.73 m | 3.89 m x 2.73 m |
| Main Level | Living Room | 4.77 m | 2.92 m | 4.77 m x 2.92 m |
| Main Level | Dining Room | 3.29 m | 2.47 m | 3.29 m x 2.47 m |
| Main Level | Kitchen | 3.28 m | 2.5 m | 3.28 m x 2.5 m |
https://www.realtor.ca/real-estate/28430562/139-huntingdale-boulevard-toronto-lamoreaux-lamoreaux
Interested?
Contact us for more information
Annette Elizabeth George
Salesperson
200 Consumers Rd Ste 100
Toronto, Ontario M2J 4R4
