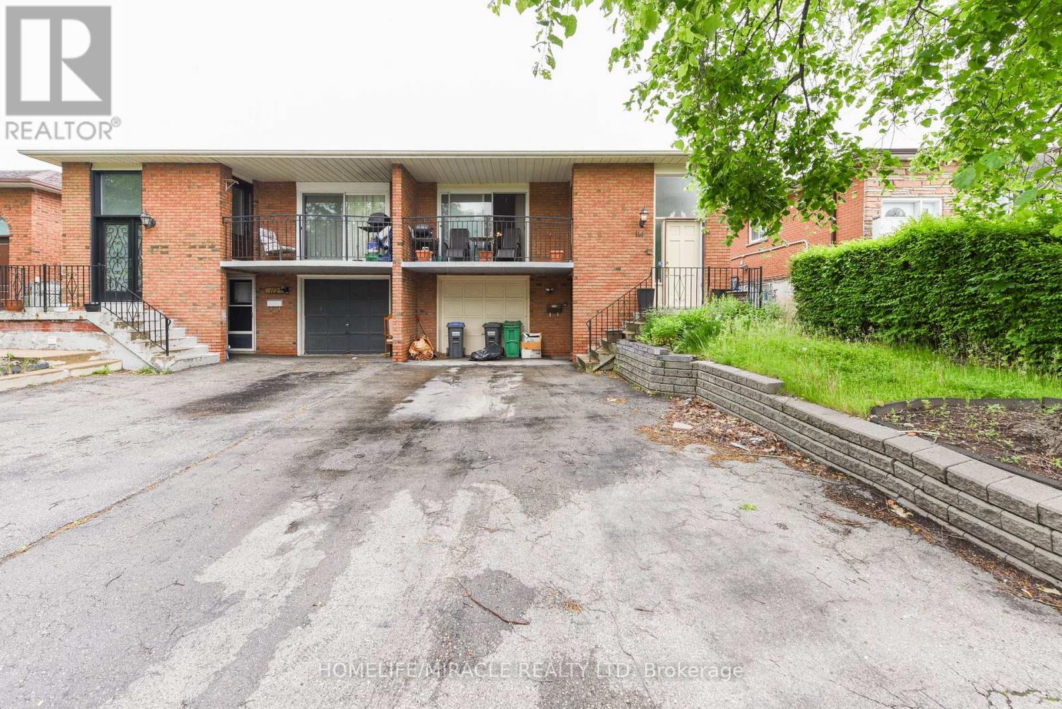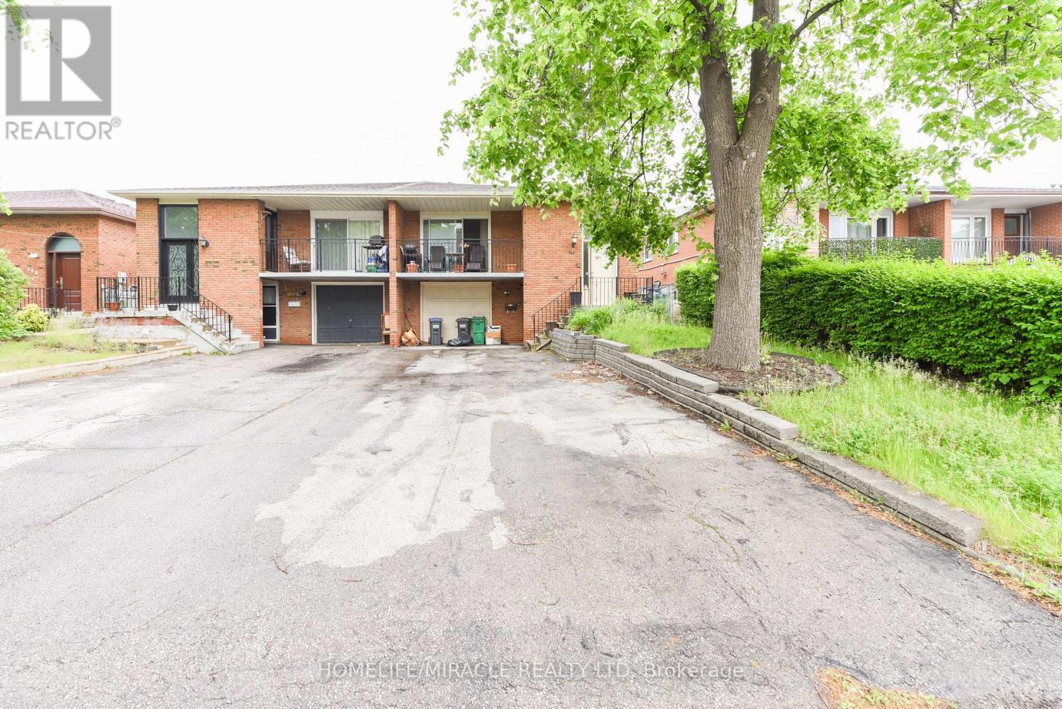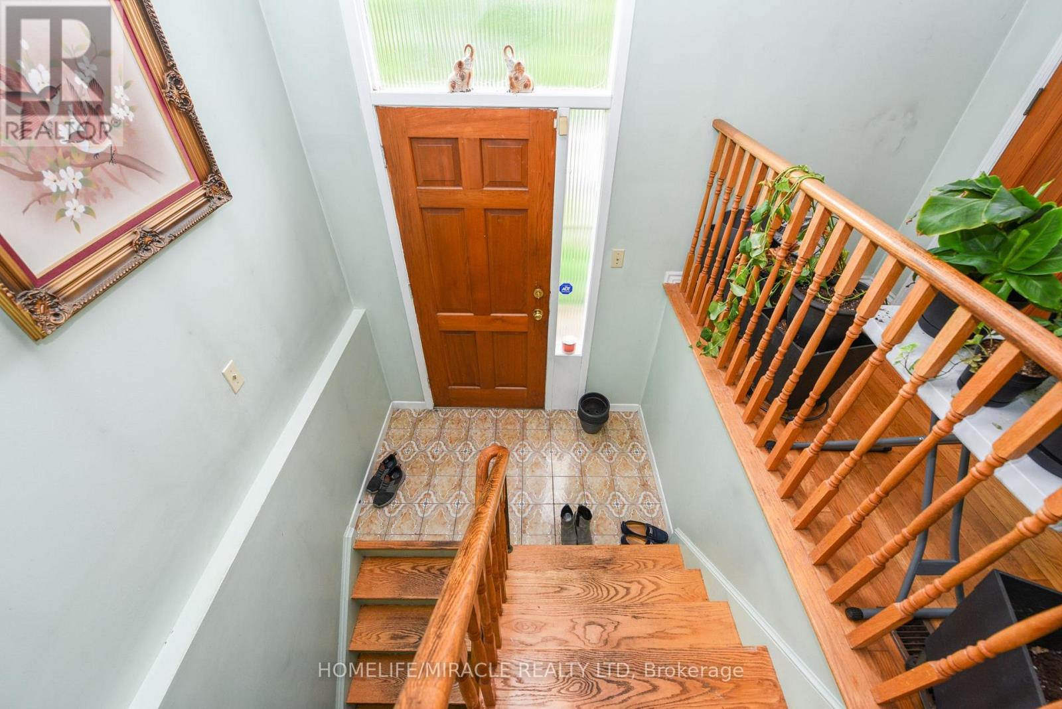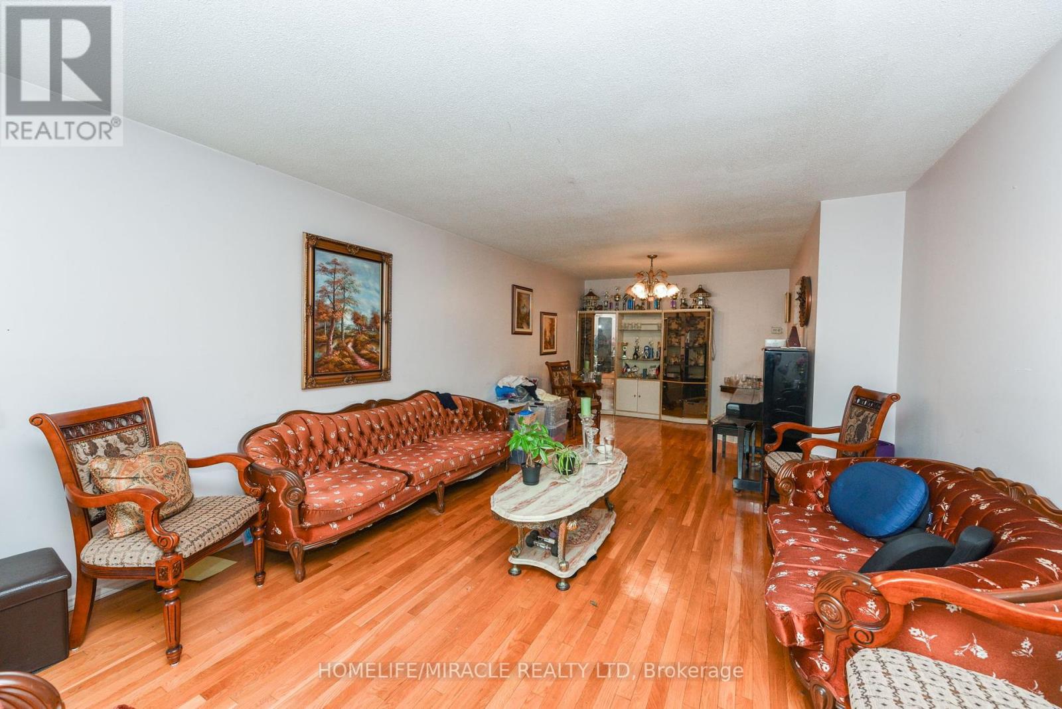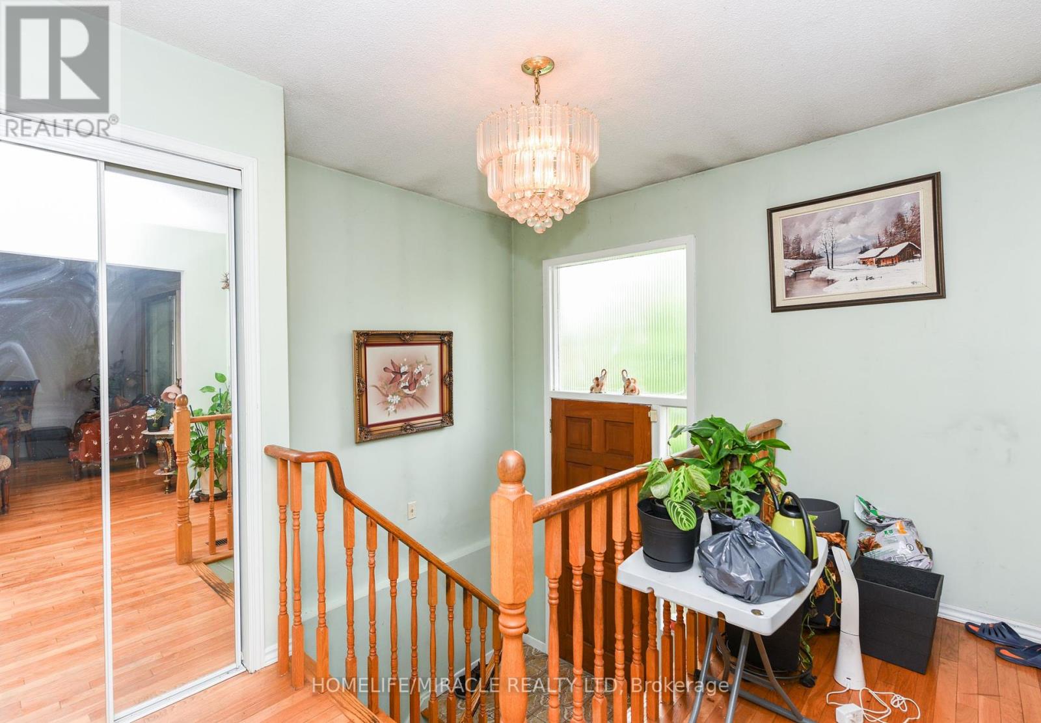114 Jade Crescent Brampton, Ontario L6S 3M8
$724,999
Welcome To This Beautiful Semi Detached Raised Bungalow. This Home Has 3 Good Size Bedrooms & 2 Wash Rooms and Basement Apartment With Separate Entrance, laundry has entrance to basement and garage. Good size Backyard with Gazebo, large living room with open balcony, quiet neighborhood. Prime location, excellent opportunity for first time buyer or investor. This house need TLC property will be sold as is where is bases, motivated seller looking for quick closing. (id:61852)
Property Details
| MLS® Number | W12202839 |
| Property Type | Single Family |
| Community Name | Northgate |
| Features | Flat Site, Gazebo |
| ParkingSpaceTotal | 4 |
Building
| BathroomTotal | 2 |
| BedroomsAboveGround | 3 |
| BedroomsBelowGround | 1 |
| BedroomsTotal | 4 |
| Age | 51 To 99 Years |
| Appliances | Dryer, Stove, Washer, Refrigerator |
| ArchitecturalStyle | Raised Bungalow |
| BasementFeatures | Apartment In Basement |
| BasementType | N/a |
| ConstructionStyleAttachment | Semi-detached |
| CoolingType | Central Air Conditioning |
| ExteriorFinish | Brick |
| FireProtection | Smoke Detectors |
| FireplacePresent | Yes |
| FireplaceTotal | 1 |
| FlooringType | Hardwood, Ceramic |
| FoundationType | Concrete |
| HeatingFuel | Natural Gas |
| HeatingType | Forced Air |
| StoriesTotal | 1 |
| SizeInterior | 1100 - 1500 Sqft |
| Type | House |
| UtilityWater | Municipal Water |
Parking
| Garage |
Land
| Acreage | No |
| FenceType | Fenced Yard |
| Sewer | Sanitary Sewer |
| SizeDepth | 119 Ft ,1 In |
| SizeFrontage | 30 Ft |
| SizeIrregular | 30 X 119.1 Ft |
| SizeTotalText | 30 X 119.1 Ft |
Rooms
| Level | Type | Length | Width | Dimensions |
|---|---|---|---|---|
| Basement | Bedroom 4 | 3.35 m | 3.29 m | 3.35 m x 3.29 m |
| Basement | Living Room | 7.05 m | 4.08 m | 7.05 m x 4.08 m |
| Basement | Kitchen | 3.3 m | 3.3 m | 3.3 m x 3.3 m |
| Main Level | Living Room | 7.04 m | 3.78 m | 7.04 m x 3.78 m |
| Main Level | Dining Room | 7.04 m | 3.78 m | 7.04 m x 3.78 m |
| Main Level | Primary Bedroom | 4.3 m | 3.29 m | 4.3 m x 3.29 m |
| Main Level | Bedroom 2 | 4.05 m | 3.32 m | 4.05 m x 3.32 m |
| Main Level | Bedroom 3 | 3.02 m | 2.93 m | 3.02 m x 2.93 m |
| Main Level | Kitchen | 5.46 m | 3.33 m | 5.46 m x 3.33 m |
Utilities
| Cable | Installed |
| Electricity | Installed |
| Sewer | Installed |
https://www.realtor.ca/real-estate/28430660/114-jade-crescent-brampton-northgate-northgate
Interested?
Contact us for more information
Hussain Qasim
Broker
20-470 Chrysler Drive
Brampton, Ontario L6S 0C1

