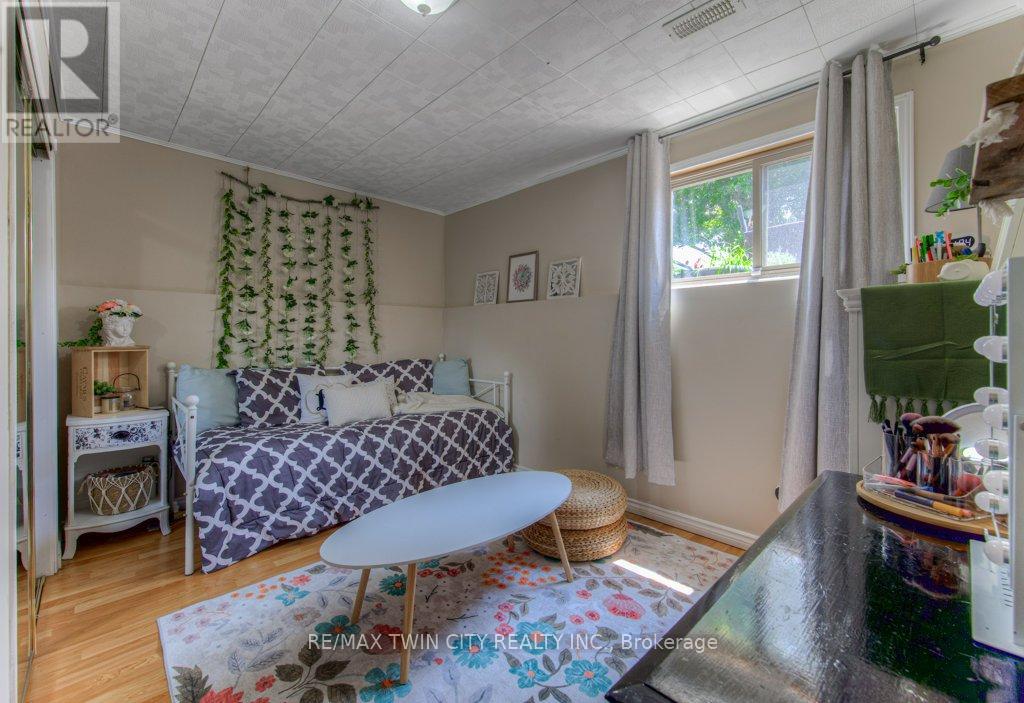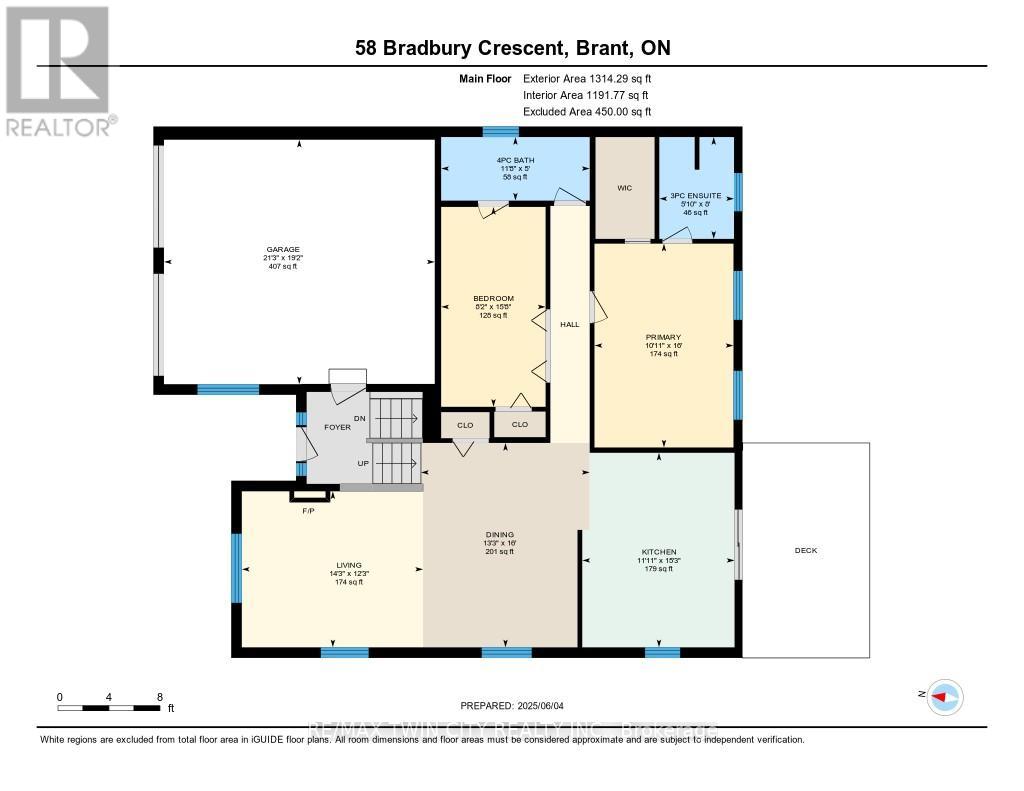58 Bradbury Crescent Brant, Ontario N3L 4E2
$759,000
Welcome to this beautiful raised bungalow nestled in Pariss established north end. The spacious open concept living & dining room combination is filled with natural light from large windows, creating a warm and airy ambiance. The eat-in kitchen offers an abundance of cabinetry and counter space, perfect for meal prep, and features patio doors that open to a two-tiered deckideal for entertaining or relaxing outdoors. The generous primary bedroom includes a walk-in closet and private 3-piece ensuite. A versatile second bedroom on the main floor connects to the 4-piece Jack and Jill bathroom and can easily function as a den, nursery, or home office. Downstairs, the fully finished lower level boasts a large cozy family room with a gas fireplace, two additional bedrooms, and a luxurious 4-piece bath complete with a jacuzzi tub and separate shower. Outside, enjoy a fully fenced yard, an oversized double garage, and a paved driveway providing comfort, convenience, and space for the whole family. (id:61852)
Property Details
| MLS® Number | X12202820 |
| Property Type | Single Family |
| Community Name | Paris |
| AmenitiesNearBy | Hospital, Schools |
| EquipmentType | None |
| ParkingSpaceTotal | 4 |
| RentalEquipmentType | None |
| Structure | Deck, Patio(s) |
Building
| BathroomTotal | 3 |
| BedroomsAboveGround | 2 |
| BedroomsBelowGround | 2 |
| BedroomsTotal | 4 |
| Age | 16 To 30 Years |
| Amenities | Fireplace(s) |
| Appliances | Water Heater, Water Meter, Dishwasher, Dryer, Stove, Washer, Refrigerator |
| ArchitecturalStyle | Raised Bungalow |
| BasementDevelopment | Finished |
| BasementType | Full (finished) |
| ConstructionStyleAttachment | Detached |
| CoolingType | Central Air Conditioning |
| ExteriorFinish | Brick, Vinyl Siding |
| FireplacePresent | Yes |
| FireplaceTotal | 1 |
| FoundationType | Concrete |
| HeatingFuel | Natural Gas |
| HeatingType | Forced Air |
| StoriesTotal | 1 |
| SizeInterior | 1100 - 1500 Sqft |
| Type | House |
| UtilityWater | Municipal Water |
Parking
| Attached Garage | |
| Garage |
Land
| Acreage | No |
| FenceType | Fenced Yard |
| LandAmenities | Hospital, Schools |
| LandscapeFeatures | Landscaped |
| Sewer | Sanitary Sewer |
| SizeDepth | 100 Ft ,1 In |
| SizeFrontage | 51 Ft ,9 In |
| SizeIrregular | 51.8 X 100.1 Ft |
| SizeTotalText | 51.8 X 100.1 Ft|under 1/2 Acre |
| ZoningDescription | R1 |
Rooms
| Level | Type | Length | Width | Dimensions |
|---|---|---|---|---|
| Basement | Bedroom 4 | 4.22 m | 3.33 m | 4.22 m x 3.33 m |
| Basement | Laundry Room | 4.3 m | 3.25 m | 4.3 m x 3.25 m |
| Basement | Family Room | 4.39 m | 8.26 m | 4.39 m x 8.26 m |
| Basement | Bathroom | 4.38 m | 2.29 m | 4.38 m x 2.29 m |
| Basement | Bedroom 3 | 4.39 m | 3.26 m | 4.39 m x 3.26 m |
| Main Level | Bathroom | 2.43 m | 1.78 m | 2.43 m x 1.78 m |
| Main Level | Bathroom | 1.52 m | 3.55 m | 1.52 m x 3.55 m |
| Main Level | Bedroom 2 | 4.78 m | 2.5 m | 4.78 m x 2.5 m |
| Main Level | Primary Bedroom | 4.87 m | 3.32 m | 4.87 m x 3.32 m |
| Main Level | Dining Room | 4.88 m | 4.03 m | 4.88 m x 4.03 m |
| Main Level | Kitchen | 4.65 m | 3.64 m | 4.65 m x 3.64 m |
| Main Level | Living Room | 3.73 m | 4.33 m | 3.73 m x 4.33 m |
| Ground Level | Other | 5.84 m | 6.47 m | 5.84 m x 6.47 m |
Utilities
| Electricity | Available |
| Sewer | Available |
https://www.realtor.ca/real-estate/28430704/58-bradbury-crescent-brant-paris-paris
Interested?
Contact us for more information
Christina Howell-Mclellan
Salesperson
1400 Bishop St N Unit B
Cambridge, Ontario N1R 6W8






























