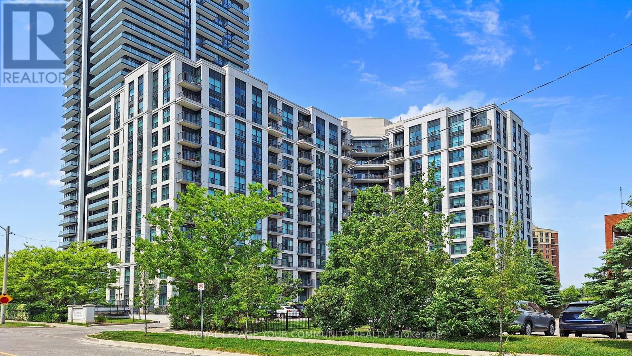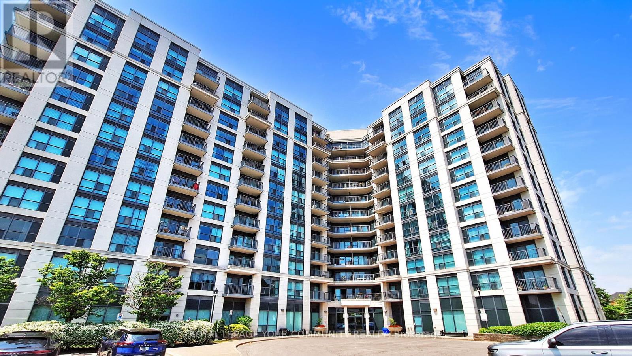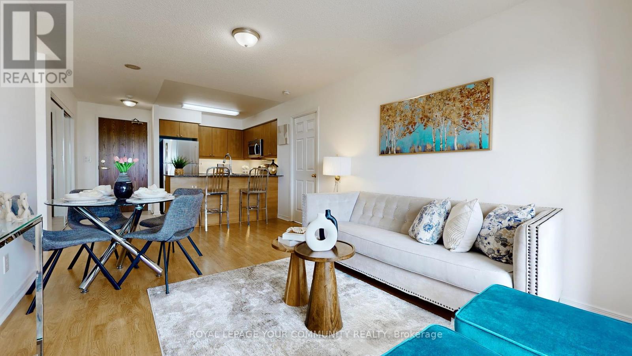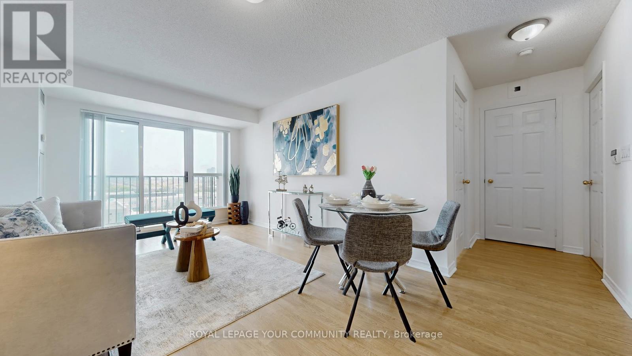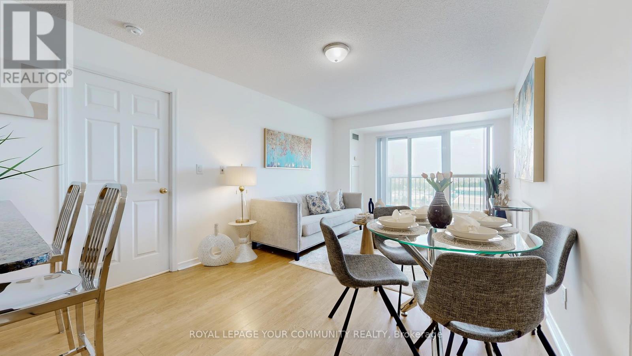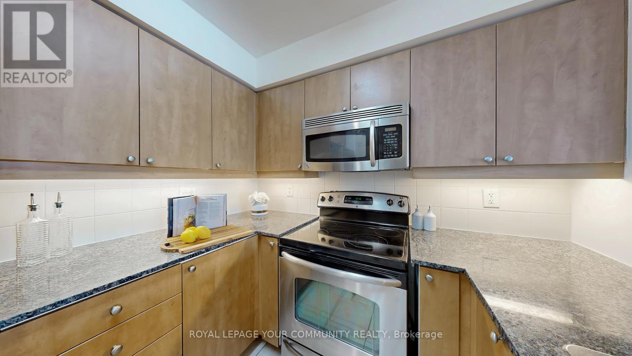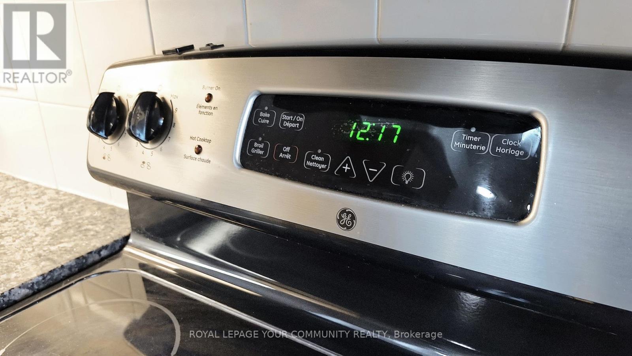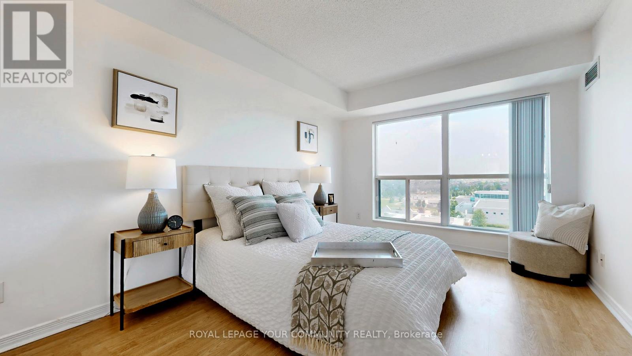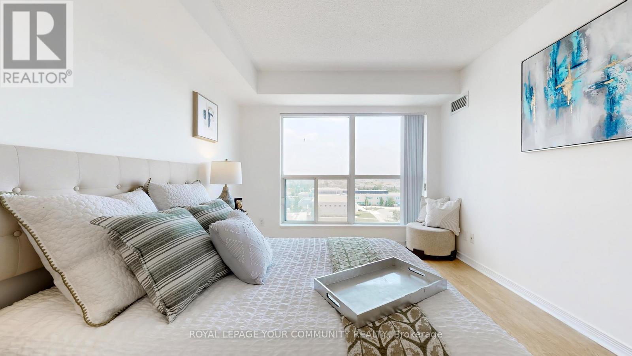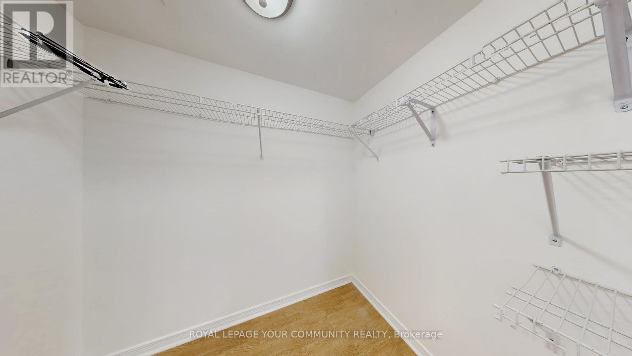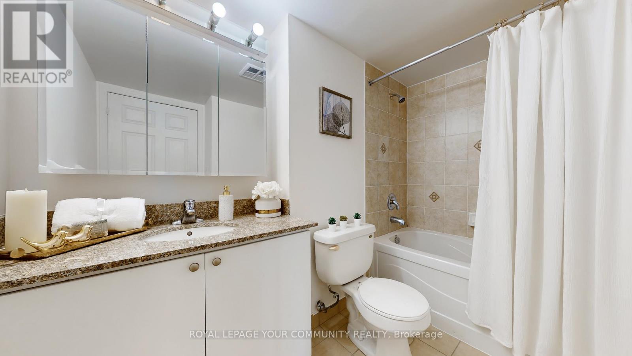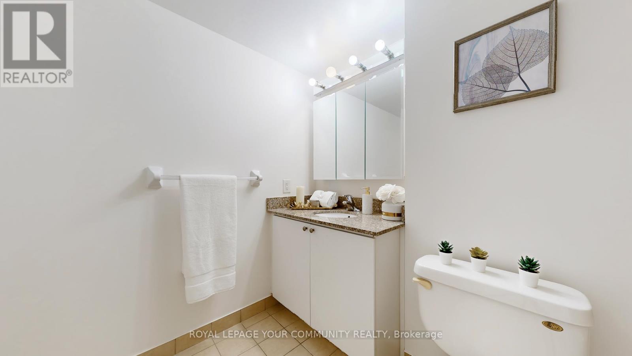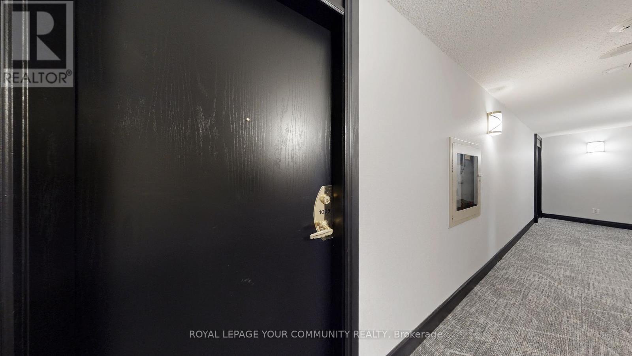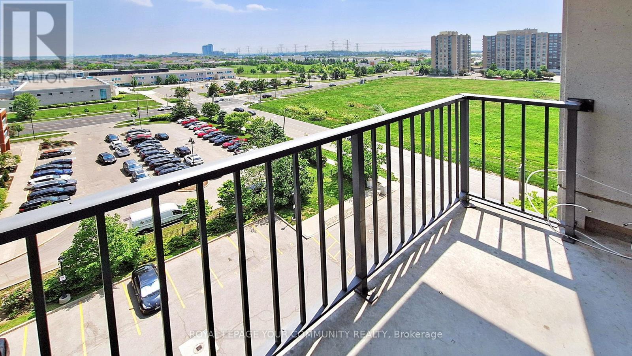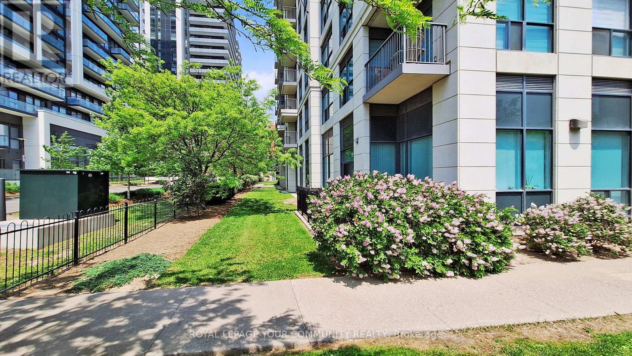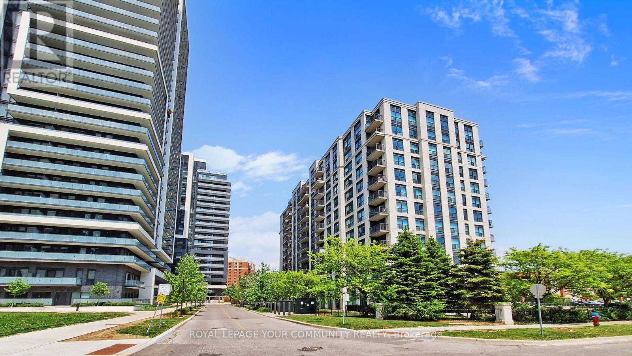1005 - 185 Oneida Crescent Richmond Hill, Ontario L4B 0H4
$699,000Maintenance, Heat, Common Area Maintenance, Insurance, Water, Parking
$837.34 Monthly
Maintenance, Heat, Common Area Maintenance, Insurance, Water, Parking
$837.34 MonthlyWelcome to 185 Oneida Crescent Unit 1005! Bright and spacious 2-bedroom, 2-bathroom condo featuring a desirable split-bedroom layout with approximately 920 sq.ft. of functional living space (as per builder). Enjoy an abundance of natural light and unobstructed views from your private balcony perfect for morning coffee or evening relaxation. The open-concept living/dining area is ideal for both daily living and entertaining. Prime location at Yonge &Hwy 7just steps to GO & Viva Transit, shopping, restaurants, schools, and more! Includes 2 parking spots and 1 locker. Well-managed building with 24-hour concierge, gym, party room,billiards room, virtual golf, library, and more. A fantastic opportunity to live in one o fRichmond Hills most convenient and connected communities! (id:61852)
Property Details
| MLS® Number | N12202666 |
| Property Type | Single Family |
| Community Name | Langstaff |
| CommunityFeatures | Pet Restrictions |
| Features | Balcony |
| ParkingSpaceTotal | 2 |
Building
| BathroomTotal | 2 |
| BedroomsAboveGround | 2 |
| BedroomsTotal | 2 |
| Amenities | Storage - Locker |
| Appliances | Blinds, Dishwasher, Dryer, Microwave, Stove, Washer, Refrigerator |
| CoolingType | Central Air Conditioning |
| ExteriorFinish | Concrete |
| FlooringType | Laminate, Tile |
| HeatingFuel | Natural Gas |
| HeatingType | Forced Air |
| SizeInterior | 900 - 999 Sqft |
| Type | Apartment |
Parking
| Underground | |
| Garage |
Land
| Acreage | No |
Rooms
| Level | Type | Length | Width | Dimensions |
|---|---|---|---|---|
| Flat | Living Room | 5.72 m | 3.35 m | 5.72 m x 3.35 m |
| Flat | Dining Room | 5.72 m | 3.35 m | 5.72 m x 3.35 m |
| Flat | Primary Bedroom | 2.5 m | 2.53 m | 2.5 m x 2.53 m |
| Flat | Bedroom 2 | 4.27 m | 3.05 m | 4.27 m x 3.05 m |
| Flat | Kitchen | 2.5 m | 2.43 m | 2.5 m x 2.43 m |
Interested?
Contact us for more information
Sergio Khadem
Salesperson
8854 Yonge Street
Richmond Hill, Ontario L4C 0T4
Sara Babaimehr
Salesperson
8854 Yonge Street
Richmond Hill, Ontario L4C 0T4
