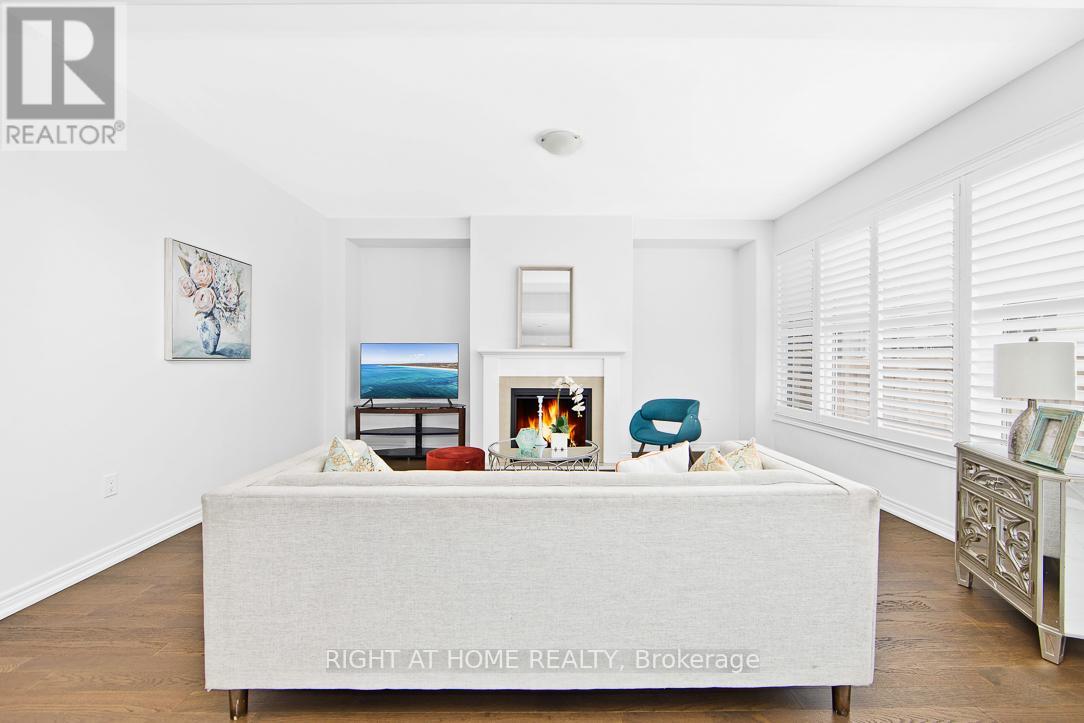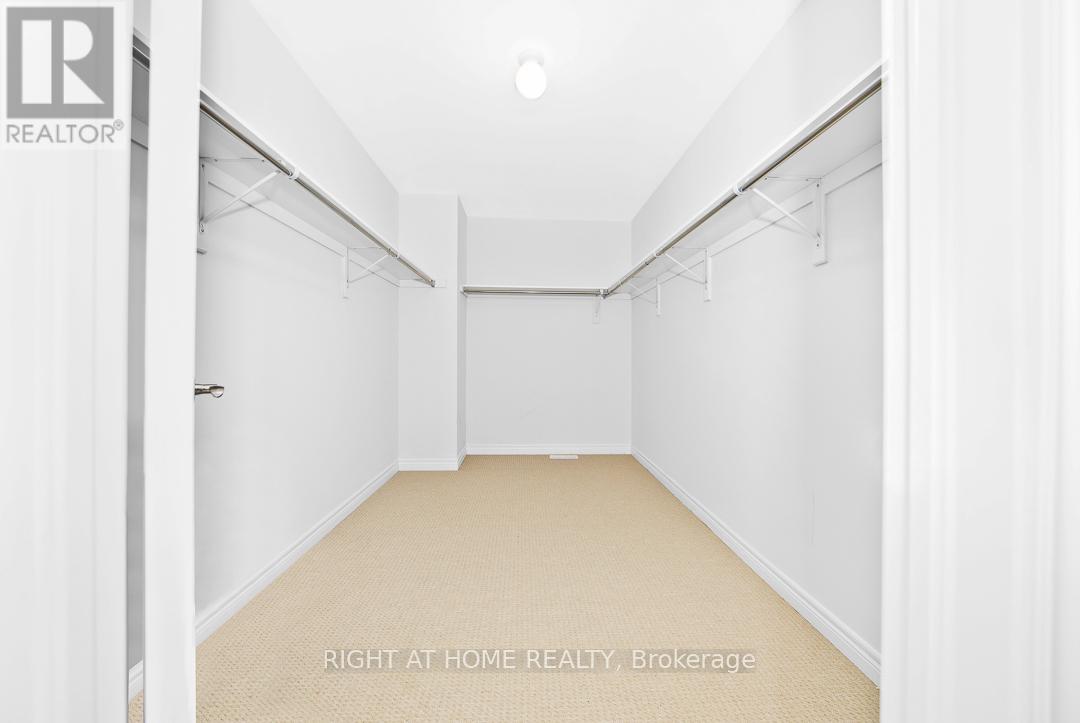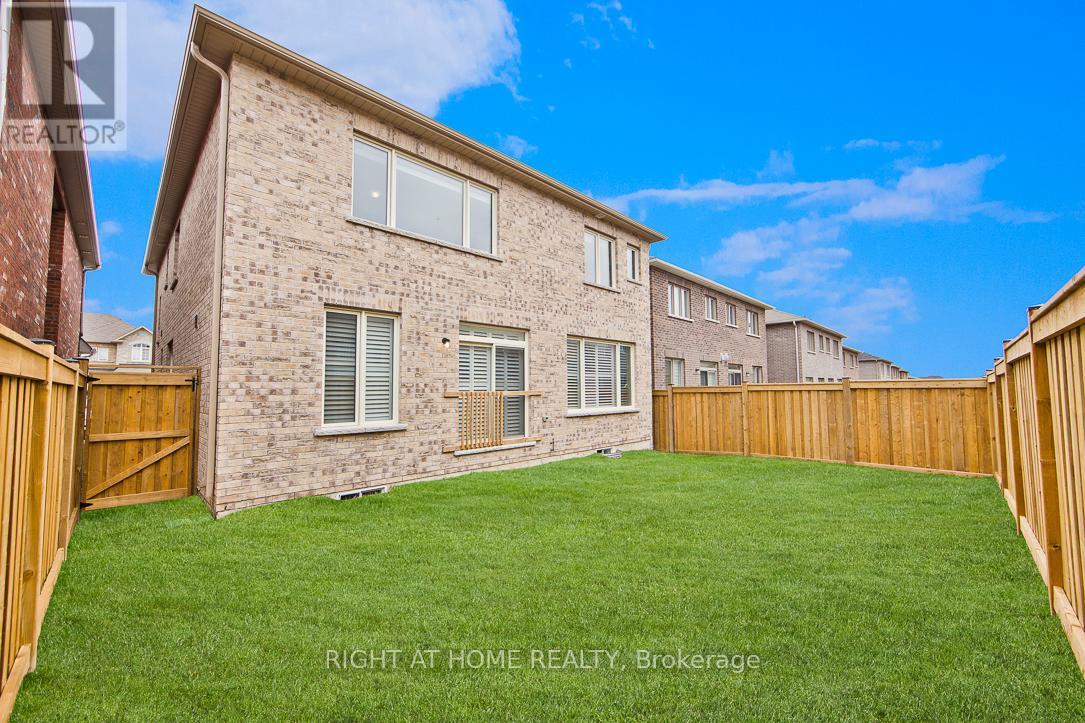46 Frederick Taylor Way East Gwillimbury, Ontario L0G 1M0
$1,499,000
Brand New, Over 3000 sqft & Stunning 4 Bedroom Detached W/Modern Exterior. Smooth Ceiling & High-quality tile Floor upgrade on Main. California shutters on the main. Upgraded Kitchen W/waterfall Quartz edges on Island, Quartz Countertop throughout, Quartz backsplash. Extended Breakfast counter Bar & Extended Cabinets in the kitchen. 5 Spacious Bedrooms & 4 Upgraded Bathrooms(Ensuites). 5 Pc Ensuite With Glass Shower & Walk-In Closet In Master. $100K of upgrades through the builder. The additional room on the main floor can be used as a bedroom or as an office room as you like. The seller is open to offering a Vendor Take-Back (VTB) mortgage of up to $300,000, subject to the buyers financial profile and Loan-to-Value (LTV) ratio. Terms and conditions to be negotiated based on the overall strength of the offer.For more details or to discuss scenarios, feel free to reach out. (id:61852)
Property Details
| MLS® Number | N12202684 |
| Property Type | Single Family |
| Community Name | Mt Albert |
| AmenitiesNearBy | Schools, Public Transit, Park |
| EquipmentType | Water Heater |
| ParkingSpaceTotal | 6 |
| RentalEquipmentType | Water Heater |
Building
| BathroomTotal | 4 |
| BedroomsAboveGround | 4 |
| BedroomsTotal | 4 |
| Age | 0 To 5 Years |
| Appliances | Water Heater, Water Meter, Dryer, Hood Fan, Stove, Washer, Refrigerator |
| BasementDevelopment | Unfinished |
| BasementType | N/a (unfinished) |
| ConstructionStyleAttachment | Detached |
| CoolingType | Central Air Conditioning |
| ExteriorFinish | Brick |
| FireplacePresent | Yes |
| FlooringType | Ceramic, Hardwood, Carpeted |
| FoundationType | Concrete |
| HalfBathTotal | 1 |
| HeatingFuel | Natural Gas |
| HeatingType | Forced Air |
| StoriesTotal | 2 |
| SizeInterior | 3000 - 3500 Sqft |
| Type | House |
| UtilityWater | Municipal Water |
Parking
| Attached Garage | |
| Garage |
Land
| AccessType | Public Road |
| Acreage | No |
| LandAmenities | Schools, Public Transit, Park |
| Sewer | Sanitary Sewer |
| SizeDepth | 98 Ft ,4 In |
| SizeFrontage | 40 Ft |
| SizeIrregular | 40 X 98.4 Ft |
| SizeTotalText | 40 X 98.4 Ft |
Rooms
| Level | Type | Length | Width | Dimensions |
|---|---|---|---|---|
| Second Level | Laundry Room | 2.5 m | 2.2 m | 2.5 m x 2.2 m |
| Second Level | Primary Bedroom | 5.4864 m | 4.572 m | 5.4864 m x 4.572 m |
| Second Level | Bedroom 2 | 3.5966 m | 4.2672 m | 3.5966 m x 4.2672 m |
| Second Level | Bedroom 3 | 3.8405 m | 4.1148 m | 3.8405 m x 4.1148 m |
| Second Level | Bedroom 4 | 4.1148 m | 4.1148 m | 4.1148 m x 4.1148 m |
| Main Level | Living Room | 4.2672 m | 4.1453 m | 4.2672 m x 4.1453 m |
| Ground Level | Kitchen | 2.4384 m | 5.0597 m | 2.4384 m x 5.0597 m |
| Ground Level | Eating Area | 3.1699 m | 5.0597 m | 3.1699 m x 5.0597 m |
| Ground Level | Dining Room | 4.1453 m | 4.2672 m | 4.1453 m x 4.2672 m |
| Ground Level | Family Room | 4.1453 m | 5.0597 m | 4.1453 m x 5.0597 m |
| Ground Level | Bedroom 5 | 3.3528 m | 3.048 m | 3.3528 m x 3.048 m |
Interested?
Contact us for more information
Jey Rasathurai
Broker
1396 Don Mills Rd Unit B-121
Toronto, Ontario M3B 0A7
Vignarani Sherin Balasingam
Broker
1396 Don Mills Rd Unit B-121
Toronto, Ontario M3B 0A7
Pathmanathan Suthesan
Salesperson
1396 Don Mills Rd Unit B-121
Toronto, Ontario M3B 0A7


























