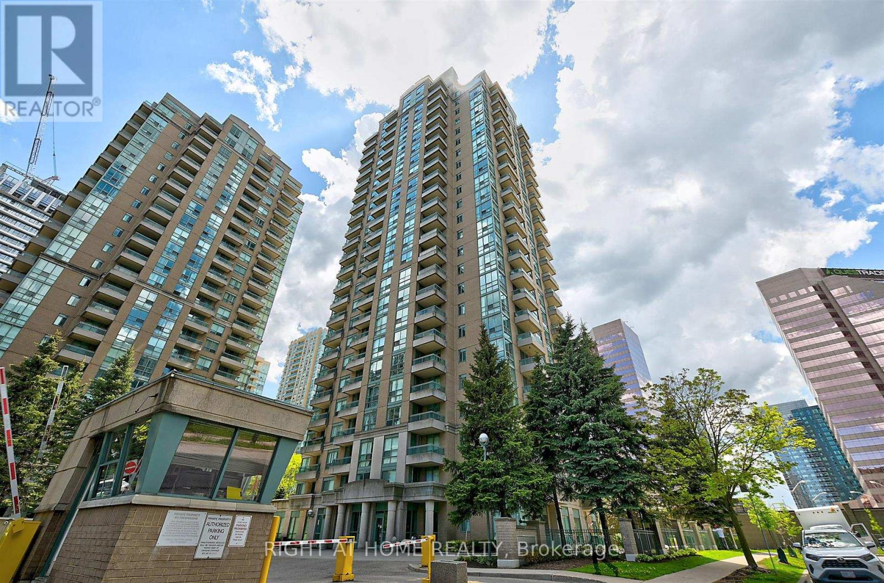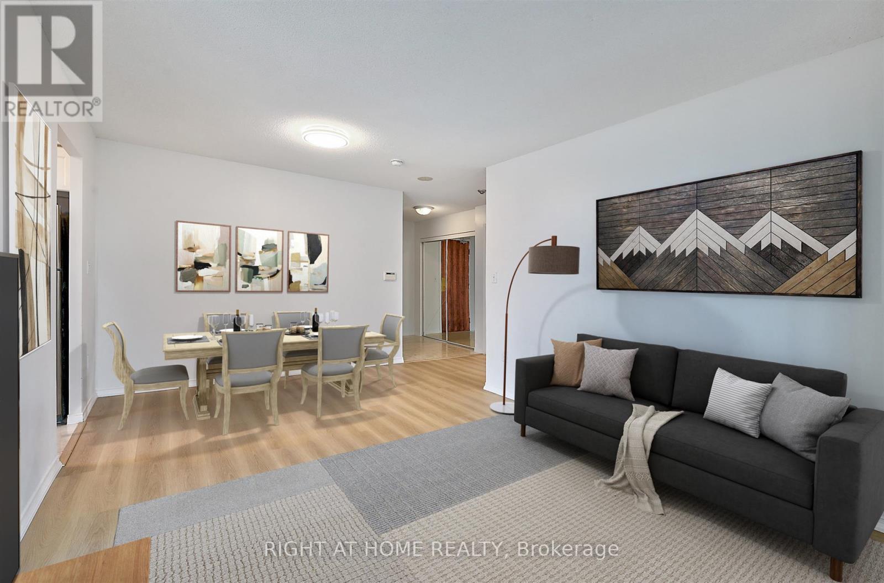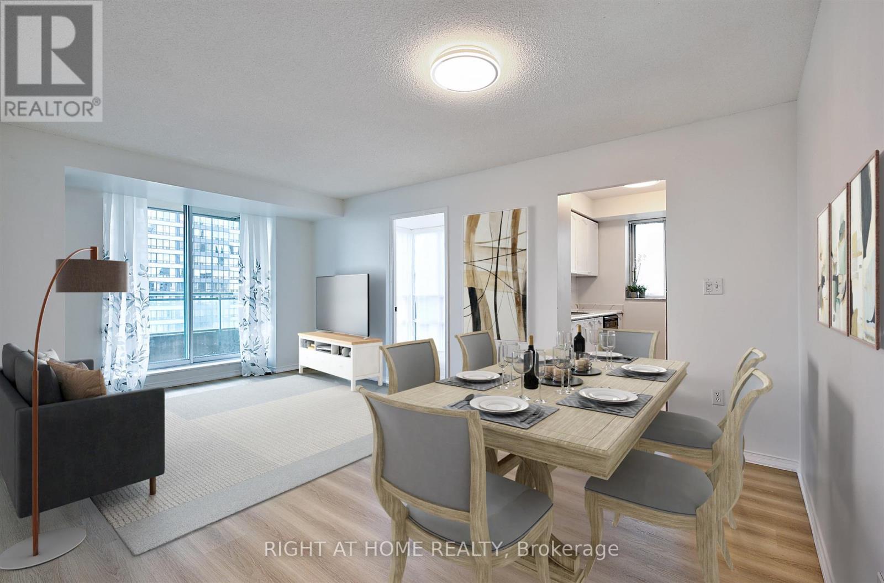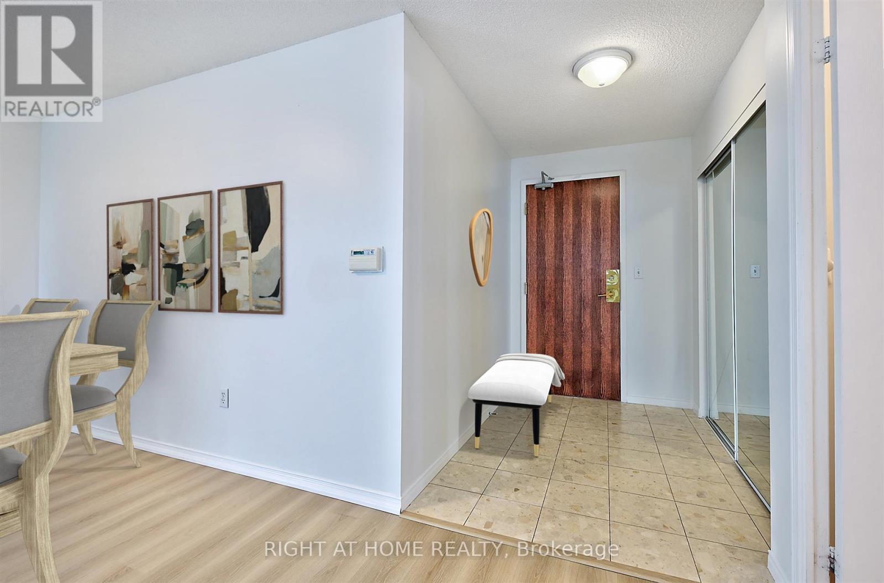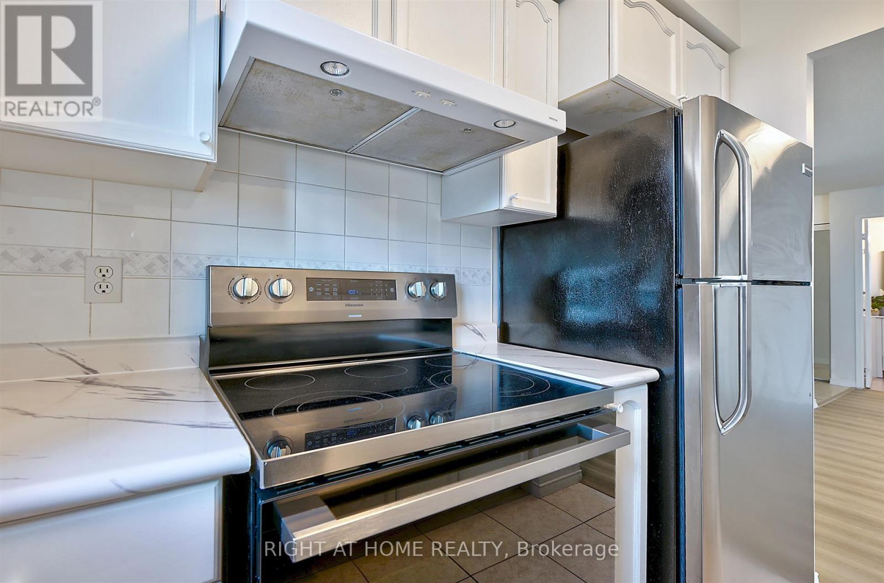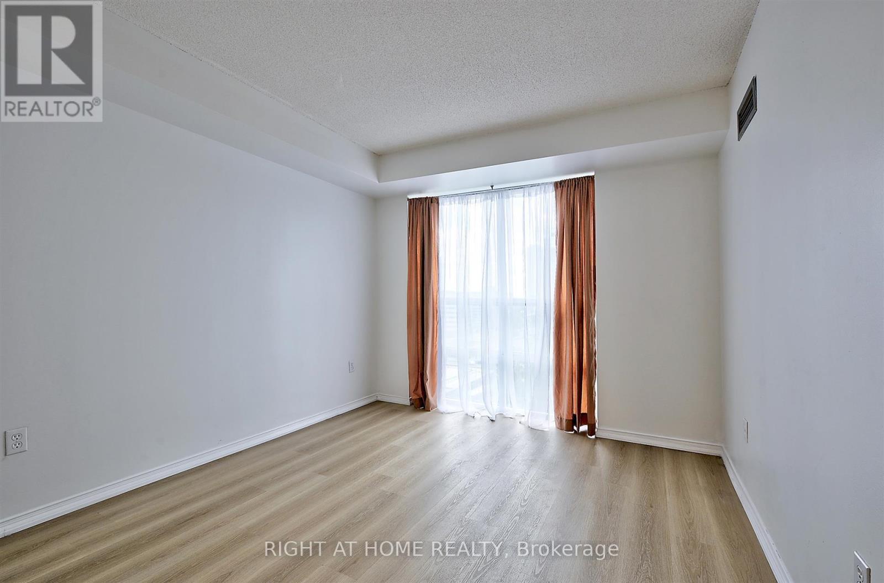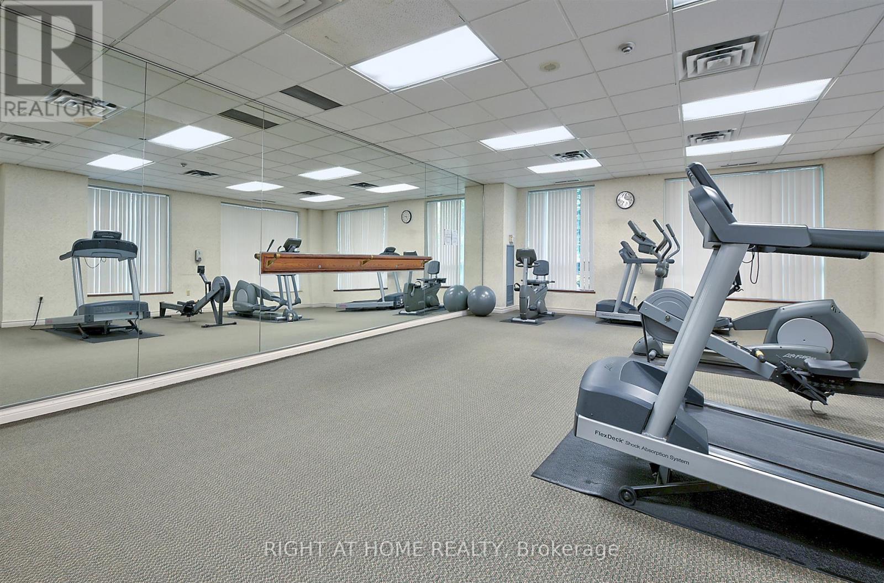903 - 1 Pemberton Avenue Toronto, Ontario M2M 4K9
$499,999Maintenance, Heat, Electricity, Common Area Maintenance, Parking, Water, Insurance
$751.73 Monthly
Maintenance, Heat, Electricity, Common Area Maintenance, Parking, Water, Insurance
$751.73 MonthlyBright & Versatile 1+Den Corner Suite with Direct Subway Access. This sun-filled northeast corner unit has been freshly painted and upgraded with brand-new luxury vinyl flooring, creating a modern and inviting space you'll love coming home to. The den features both a window and a door, making it a perfect second bedroom, private office, or cozy guest room ideal for todays flexible living needs. The apartment comes with a parking space and a locker. Pets Free Building. Located in a building with direct underground access to Finch Subway Station, TTC, York Region Transit, GO Bus, and Viva commuting is effortless and convenient in any season. Live in the heart of vibrant North York, just steps from trendy cafes, pharmacies, restaurants, supermarkets, and top-rated schools. Situated in the Earl Haig Secondary School district (buyer to verify). Enjoy peace of mind with all-inclusive maintenance fees that cover heat, hydro, water, and central air conditioning offering comfort, simplicity, and exceptional value. (id:61852)
Property Details
| MLS® Number | C12202744 |
| Property Type | Single Family |
| Neigbourhood | Newtonbrook East |
| Community Name | Newtonbrook East |
| CommunityFeatures | Pets Not Allowed |
| Features | Balcony, In Suite Laundry |
| ParkingSpaceTotal | 1 |
Building
| BathroomTotal | 1 |
| BedroomsAboveGround | 1 |
| BedroomsBelowGround | 1 |
| BedroomsTotal | 2 |
| Age | 16 To 30 Years |
| Amenities | Party Room, Visitor Parking, Exercise Centre, Security/concierge, Storage - Locker |
| Appliances | Dishwasher, Dryer, Hood Fan, Stove, Washer, Refrigerator |
| CoolingType | Central Air Conditioning |
| ExteriorFinish | Concrete |
| FlooringType | Vinyl, Ceramic |
| HeatingFuel | Natural Gas |
| HeatingType | Forced Air |
| SizeInterior | 700 - 799 Sqft |
| Type | Apartment |
Parking
| Underground | |
| Garage |
Land
| Acreage | No |
Rooms
| Level | Type | Length | Width | Dimensions |
|---|---|---|---|---|
| Flat | Living Room | 5.88 m | 3.35 m | 5.88 m x 3.35 m |
| Flat | Dining Room | 5.88 m | 3.35 m | 5.88 m x 3.35 m |
| Flat | Primary Bedroom | 4.45 m | 3.05 m | 4.45 m x 3.05 m |
| Flat | Den | 3.48 m | 2.53 m | 3.48 m x 2.53 m |
| Flat | Kitchen | 2.27 m | 2.03 m | 2.27 m x 2.03 m |
Interested?
Contact us for more information
Nina Shalamova
Salesperson
1396 Don Mills Rd Unit B-121
Toronto, Ontario M3B 0A7
