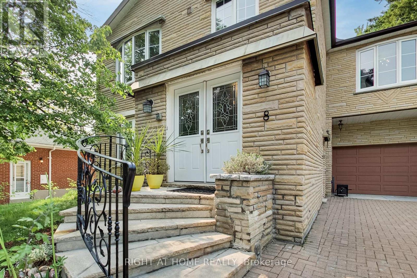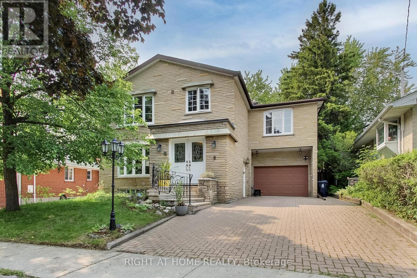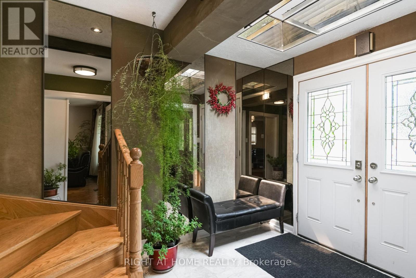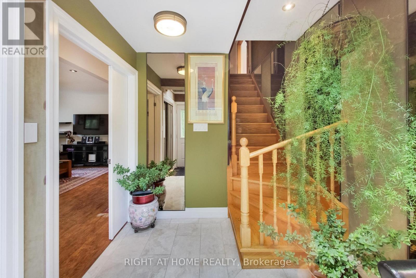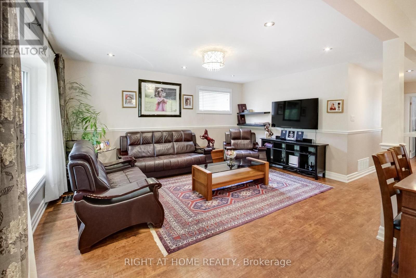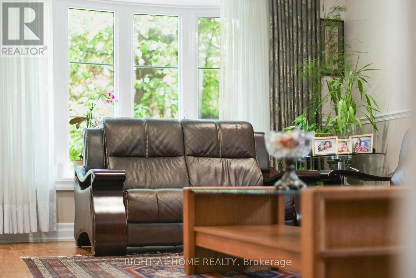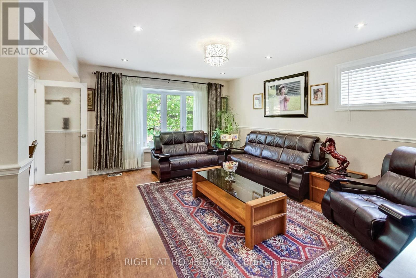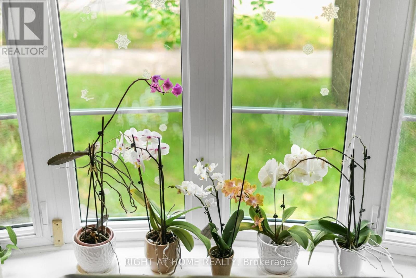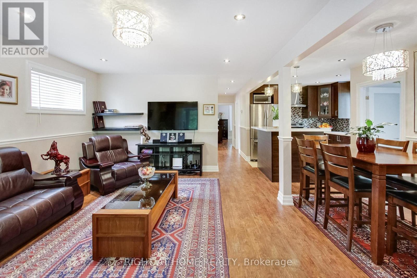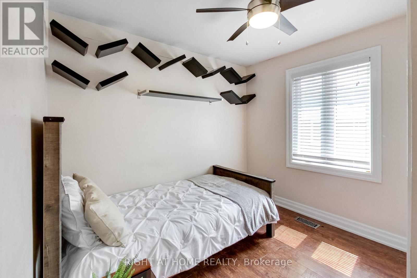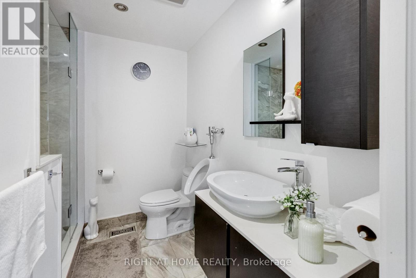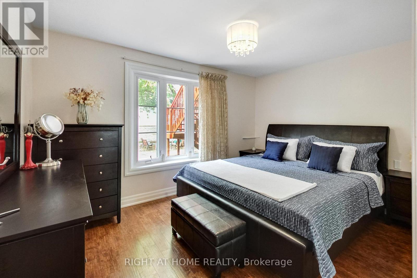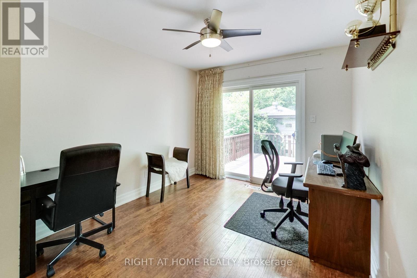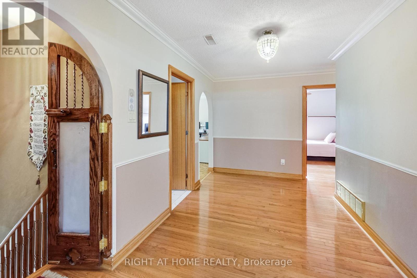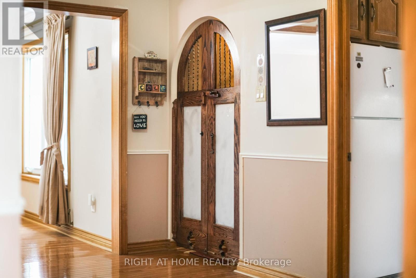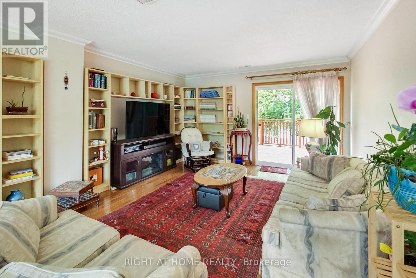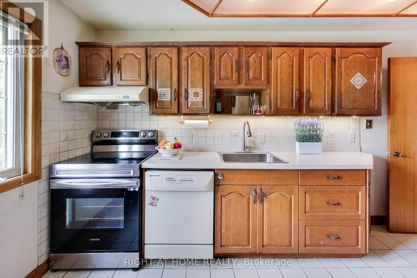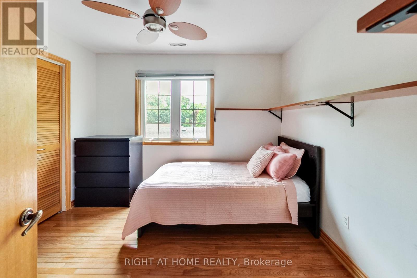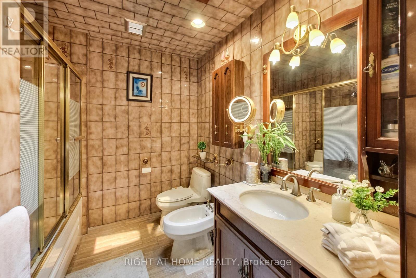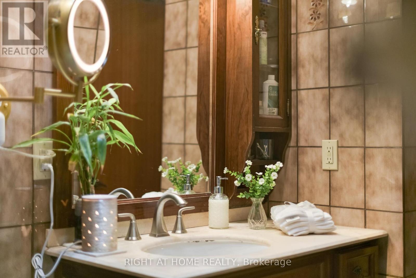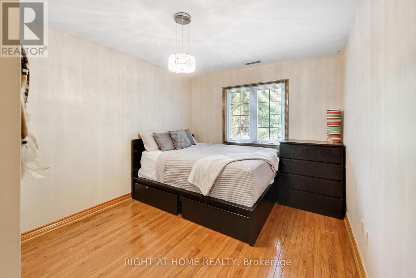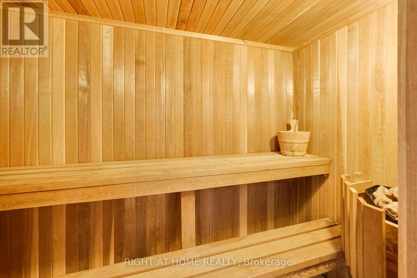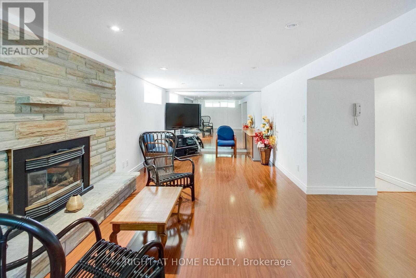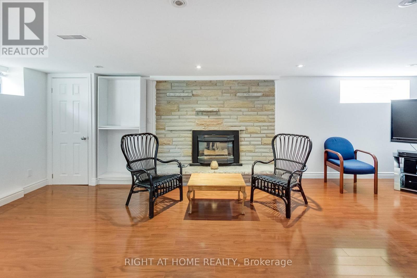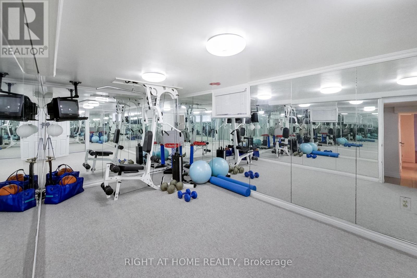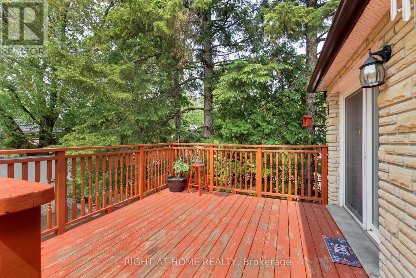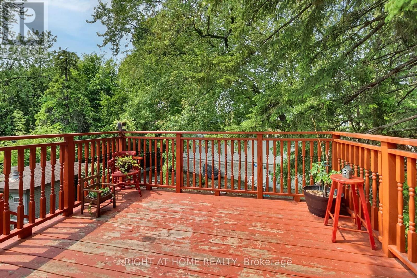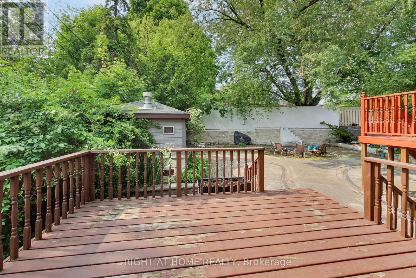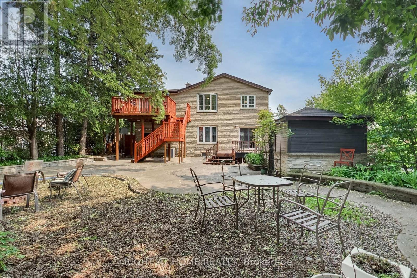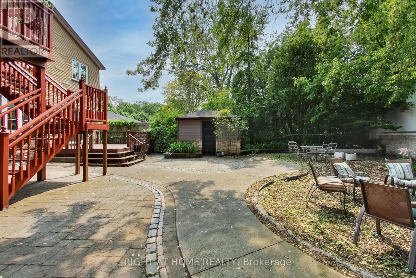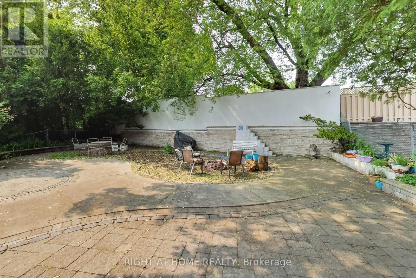8 Suraty Avenue Toronto, Ontario M1P 4E1
$1,175,000
Welcome to 8 Suraty Ave - A Unique Multi-Generational Opportunity in a Prime Location! This spacious (2475 sqft above grade) and versatile 6+1 bedroom, 3-bathroom home offers incredible flexibility with two fully self-contained living spaces, each featuring its own kitchen, living area, and private entrance. Ideal for multi-generational or extended families, in-law living, investment, single-family, or savvy buyers seeking flexible space suitable for many purposes.( not a legal duplex) Thoughtfully designed for convenience and comfort, the layout offers generous room sizes and separate spaces for added privacy. Enjoy outdoor entertaining in the large and private backyard, perfect for gatherings, play, or relaxation. Situated in a tranquil and highly desirable neighborhood close to top-rated schools, parks, shopping, transit, and all amenities. Don't miss this rare opportunity to own a home that truly adapts to your lifestyle. (id:61852)
Property Details
| MLS® Number | E12202563 |
| Property Type | Single Family |
| Neigbourhood | Scarborough |
| Community Name | Bendale |
| ParkingSpaceTotal | 5 |
Building
| BathroomTotal | 3 |
| BedroomsAboveGround | 6 |
| BedroomsBelowGround | 1 |
| BedroomsTotal | 7 |
| Appliances | Dishwasher, Dryer, Microwave, Stove, Washer, Refrigerator |
| BasementDevelopment | Finished |
| BasementFeatures | Separate Entrance |
| BasementType | N/a (finished) |
| ConstructionStyleAttachment | Detached |
| CoolingType | Central Air Conditioning |
| ExteriorFinish | Stone |
| FireplacePresent | Yes |
| FlooringType | Hardwood, Tile, Parquet |
| FoundationType | Block |
| HeatingFuel | Natural Gas |
| HeatingType | Forced Air |
| StoriesTotal | 2 |
| SizeInterior | 2000 - 2500 Sqft |
| Type | House |
| UtilityWater | Municipal Water |
Parking
| Attached Garage | |
| Garage |
Land
| Acreage | No |
| Sewer | Sanitary Sewer |
| SizeDepth | 123 Ft ,3 In |
| SizeFrontage | 45 Ft |
| SizeIrregular | 45 X 123.3 Ft |
| SizeTotalText | 45 X 123.3 Ft|under 1/2 Acre |
Rooms
| Level | Type | Length | Width | Dimensions |
|---|---|---|---|---|
| Second Level | Bedroom 2 | 3 m | 3.02 m | 3 m x 3.02 m |
| Second Level | Bedroom 3 | 3 m | 3.02 m | 3 m x 3.02 m |
| Second Level | Family Room | 3.9 m | 7.5 m | 3.9 m x 7.5 m |
| Second Level | Kitchen | 3 m | 4.3 m | 3 m x 4.3 m |
| Second Level | Living Room | 4.2 m | 4.2 m | 4.2 m x 4.2 m |
| Second Level | Primary Bedroom | 4.1 m | 3 m | 4.1 m x 3 m |
| Basement | Recreational, Games Room | 5.9 m | 7.5 m | 5.9 m x 7.5 m |
| Basement | Exercise Room | 5.5 m | 2.6 m | 5.5 m x 2.6 m |
| Ground Level | Living Room | 3.9 m | 5 m | 3.9 m x 5 m |
| Ground Level | Kitchen | 3 m | 2.6 m | 3 m x 2.6 m |
| Ground Level | Primary Bedroom | 4 m | 3 m | 4 m x 3 m |
| Ground Level | Bedroom 2 | 2.8 m | 3.3 m | 2.8 m x 3.3 m |
| Ground Level | Bedroom 3 | 2.8 m | 2.2 m | 2.8 m x 2.2 m |
https://www.realtor.ca/real-estate/28430166/8-suraty-avenue-toronto-bendale-bendale
Interested?
Contact us for more information
Kate Kozikowski
Salesperson
16850 Yonge Street #6b
Newmarket, Ontario L3Y 0A3
