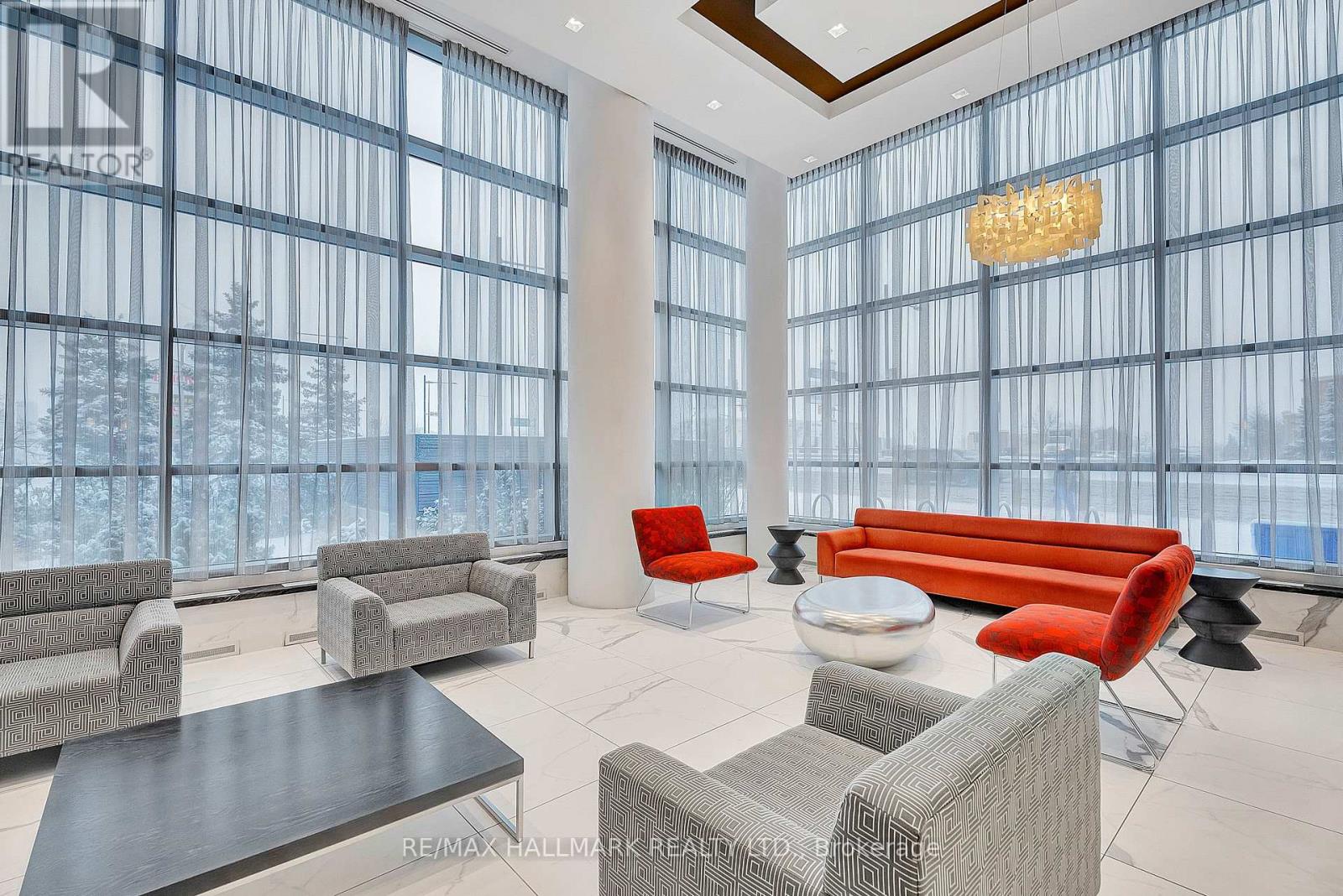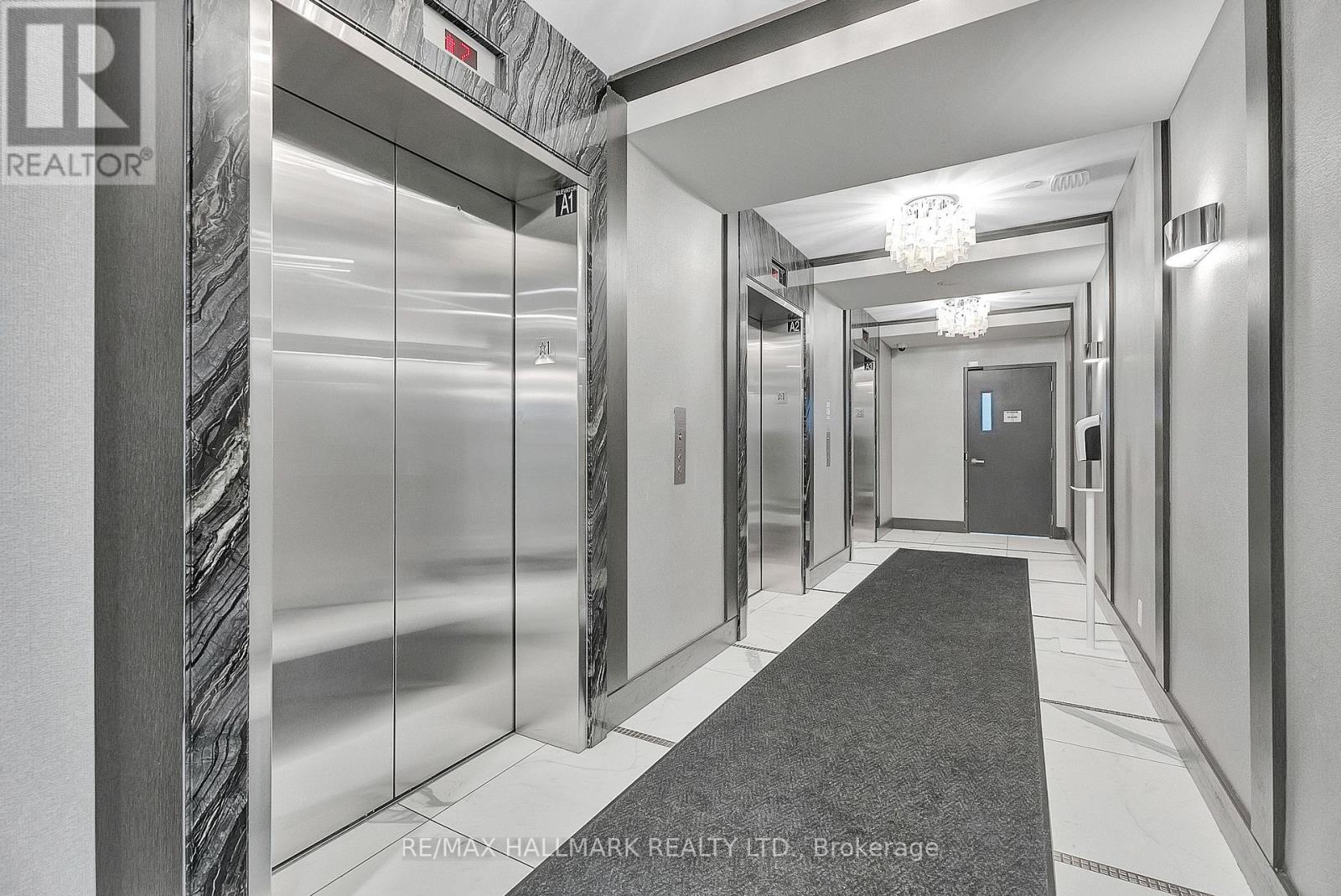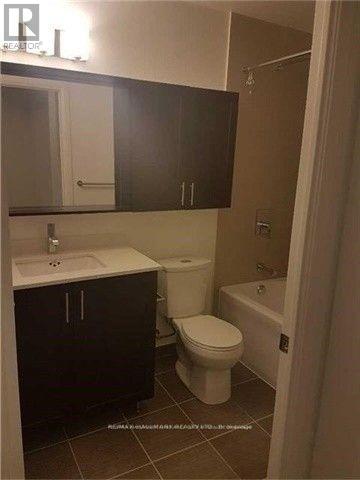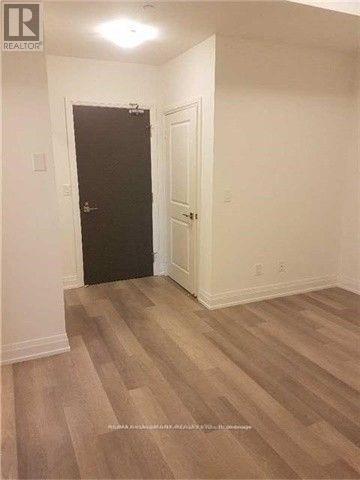703 - 3600 Highway 7 Vaughan, Ontario L4L 0G7
$2,500 Monthly
*Wow*Prestigious Luxury Living @ Centro Square Condo*Premium Location Located In The Heart Of Vaughan*1 Bedroom + Den With Walkout Balcony*Fantastic Open Concept Floor Plan 710 Sq Ft*Great For Entertaining Family & Friends*Bright & Airy Ambiance Featuring Elevated 10 Ft Ceilings*Gorgeous Gourmet Chef Inspired Kitchen With Granite Counters, Backsplash, Stainless Steel Appliances, Euro-Style Extended Cabinets*4 Pc Bathroom With Soaker Tub, Quartz Counter & Extended Cabinetry*Primary Bedroom With Walk-In Closet*Large Walk-In Laundry Room*Unit Comes With 1 Parking Spot*Building Equipped With 5 Star Amenities: Indoor Pool, Hot Tub, Sauna, Gym, Yoga Studio, Bbq, Bocce Courts, Party Room, Golf Simulator, 24/7 Concierge, Indoor Food Court, PZA Restaurant*Minutes Away From Major Transit Routes Including Go Transit, Vaughan Metropolitan Subway, Hwy 400 & Hwy 407*See This Beauty Today!* (id:61852)
Property Details
| MLS® Number | N12202544 |
| Property Type | Single Family |
| Community Name | Vaughan Corporate Centre |
| AmenitiesNearBy | Hospital, Park, Place Of Worship, Public Transit, Schools |
| CommunityFeatures | Pet Restrictions |
| Features | Balcony, Carpet Free |
| ParkingSpaceTotal | 1 |
| PoolType | Indoor Pool |
| ViewType | View, City View |
Building
| BathroomTotal | 1 |
| BedroomsAboveGround | 1 |
| BedroomsBelowGround | 1 |
| BedroomsTotal | 2 |
| Amenities | Security/concierge, Exercise Centre, Party Room, Visitor Parking |
| Appliances | Dishwasher, Dryer, Microwave, Stove, Washer, Refrigerator |
| CoolingType | Central Air Conditioning |
| ExteriorFinish | Concrete |
| FireProtection | Smoke Detectors |
| FlooringType | Laminate |
| HeatingFuel | Natural Gas |
| HeatingType | Forced Air |
| SizeInterior | 700 - 799 Sqft |
| Type | Apartment |
Parking
| Underground | |
| Garage |
Land
| Acreage | No |
| LandAmenities | Hospital, Park, Place Of Worship, Public Transit, Schools |
Rooms
| Level | Type | Length | Width | Dimensions |
|---|---|---|---|---|
| Main Level | Living Room | 3.3 m | 3.05 m | 3.3 m x 3.05 m |
| Main Level | Dining Room | 3.3 m | 3.05 m | 3.3 m x 3.05 m |
| Main Level | Kitchen | 3.3 m | 3.05 m | 3.3 m x 3.05 m |
| Main Level | Primary Bedroom | 3.95 m | 3.05 m | 3.95 m x 3.05 m |
| Main Level | Den | 1.5 m | 2.5 m | 1.5 m x 2.5 m |
Interested?
Contact us for more information
Lino Achille Arci
Salesperson
170 Merton St
Toronto, Ontario M4S 1A1
Anthony Andrew Arci
Broker
170 Merton St
Toronto, Ontario M4S 1A1
























