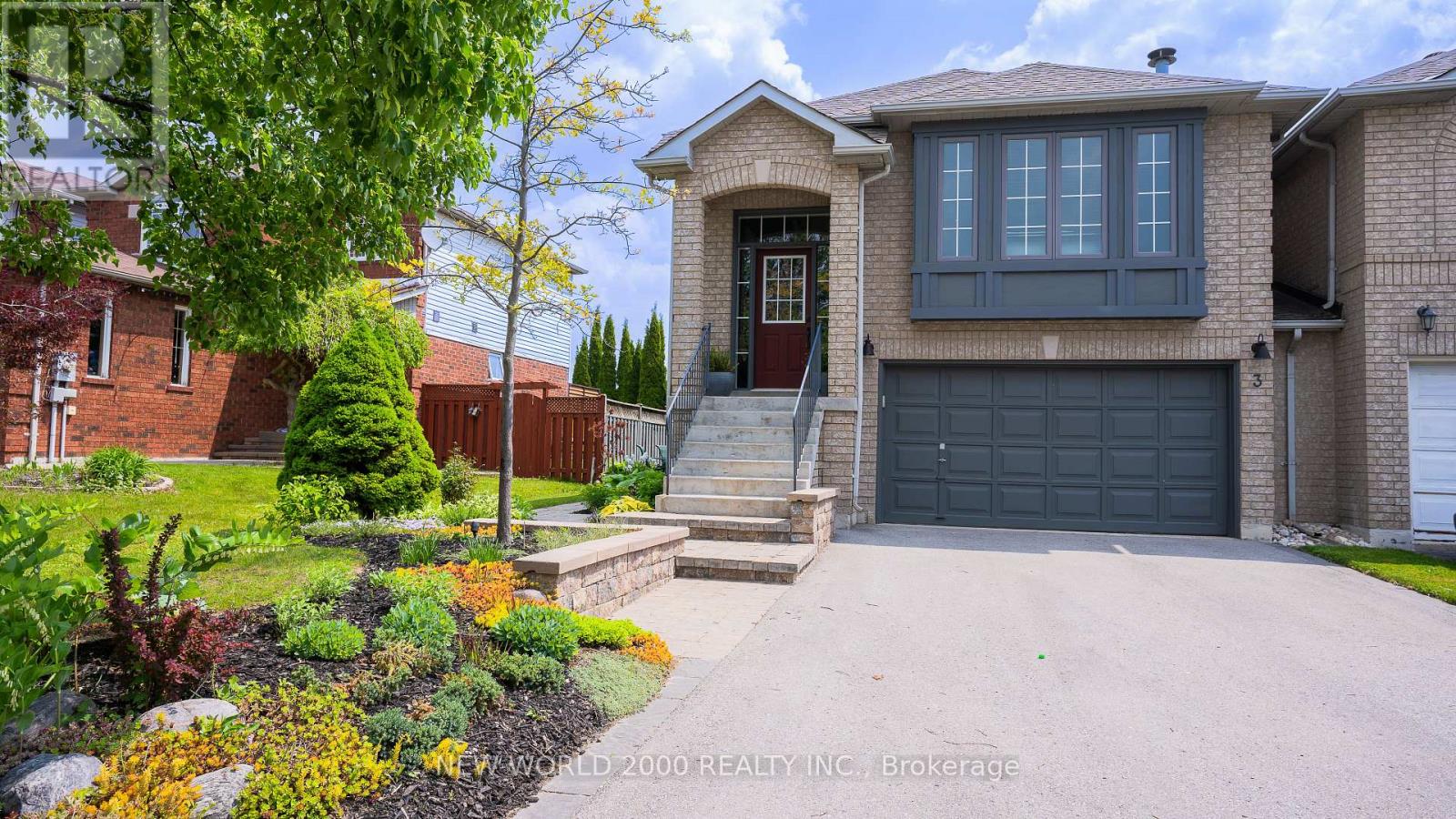3 Rundle Crescent Barrie, Ontario L4N 8E9
$799,999
Bright & Stylish Backsplit in Desirable South Barrie Move-In Ready!Welcome to this beautifully updated 2-level backsplit located in one of Barries most sought-after south-end neighbourhoods. Designed for easy living, this turn-key, carpet-free home blends comfort and style with everyday functionality.Step into a sun-drenched living room featuring a large front window, cozy gas fireplace, and fresh modern finishes that create a warm and inviting atmosphere. The luxury vinyl flooring throughout adds a touch of elegance while making maintenance a breeze.The spacious eat-in kitchen is a chefs delight, boasting Whirlpool stainless steel appliances, a statement range hood, and a walkout to the back deck perfect for enjoying your morning coffee or firing up the BBQ in the dedicated grilling area.Upstairs, youll find three comfortable bedrooms, including a generous primary suite with a walk-in closet and a private 4-piece ensuite. An additional 4-piece bathroom completes the main living level.The ground-level lower suite offers rental or in-law potential with its own separate entrance, a bright open-concept living area, full kitchen, large bedroom with walk-out to backyard, and a stylish 3-piece bathroom ideal for extended family, guests, or extra income.Enjoy a beautifully landscaped, low-maintenance front and side yard, and a fully fenced backyard with a cozy seating area and green space, perfect for relaxing or entertaining.This home also features an attached lower-level garage and spacious 4-car driveway parking for added convenience.Conveniently located minutes from shopping, restaurants, schools, public transit, recreation centres, highways, and golf courses, this home combines lifestyle, location, and long-term value. Dont miss your chance to own this bright, welcoming, and functional home perfect for families, downsizers, or investors. (id:61852)
Property Details
| MLS® Number | S12202787 |
| Property Type | Single Family |
| Neigbourhood | Holly |
| Community Name | Holly |
| Features | Carpet Free, In-law Suite |
| ParkingSpaceTotal | 6 |
| Structure | Patio(s), Deck |
Building
| BathroomTotal | 3 |
| BedroomsAboveGround | 3 |
| BedroomsBelowGround | 1 |
| BedroomsTotal | 4 |
| Amenities | Fireplace(s) |
| Appliances | Garage Door Opener Remote(s), Range, Water Heater, Dishwasher, Dryer, Microwave, Hood Fan, Stove, Washer, Whirlpool, Refrigerator |
| ArchitecturalStyle | Raised Bungalow |
| BasementFeatures | Apartment In Basement, Separate Entrance |
| BasementType | N/a |
| ConstructionStyleAttachment | Link |
| CoolingType | Central Air Conditioning |
| ExteriorFinish | Brick, Concrete Block |
| FireplacePresent | Yes |
| FlooringType | Ceramic, Vinyl |
| FoundationType | Concrete |
| HeatingFuel | Natural Gas |
| HeatingType | Forced Air |
| StoriesTotal | 1 |
| SizeInterior | 1100 - 1500 Sqft |
| Type | House |
| UtilityWater | Municipal Water |
Parking
| Attached Garage | |
| Garage |
Land
| Acreage | No |
| Sewer | Sanitary Sewer |
| SizeDepth | 110 Ft ,2 In |
| SizeFrontage | 37 Ft ,1 In |
| SizeIrregular | 37.1 X 110.2 Ft |
| SizeTotalText | 37.1 X 110.2 Ft |
Rooms
| Level | Type | Length | Width | Dimensions |
|---|---|---|---|---|
| Lower Level | Kitchen | 3.74 m | 3.39 m | 3.74 m x 3.39 m |
| Lower Level | Bedroom | 7.31 m | 3.97 m | 7.31 m x 3.97 m |
| Lower Level | Family Room | 4.39 m | 3.41 m | 4.39 m x 3.41 m |
| Main Level | Foyer | 1.54 m | 1.28 m | 1.54 m x 1.28 m |
| Main Level | Living Room | 3.61 m | 2.61 m | 3.61 m x 2.61 m |
| Main Level | Dining Room | 3.61 m | 2.61 m | 3.61 m x 2.61 m |
| Main Level | Kitchen | 6.36 m | 3.25 m | 6.36 m x 3.25 m |
| Main Level | Primary Bedroom | 4.39 m | 3.97 m | 4.39 m x 3.97 m |
| Main Level | Bedroom 2 | 3.31 m | 3.08 m | 3.31 m x 3.08 m |
| Main Level | Bedroom 3 | 3.14 m | 3.08 m | 3.14 m x 3.08 m |
| Main Level | Bathroom | Measurements not available | ||
| Main Level | Bathroom | Measurements not available |
https://www.realtor.ca/real-estate/28430250/3-rundle-crescent-barrie-holly-holly
Interested?
Contact us for more information
Bruno F. Cristini
Broker
384 Winfield Terrace
Mississauga, Ontario L5R 1N8




































