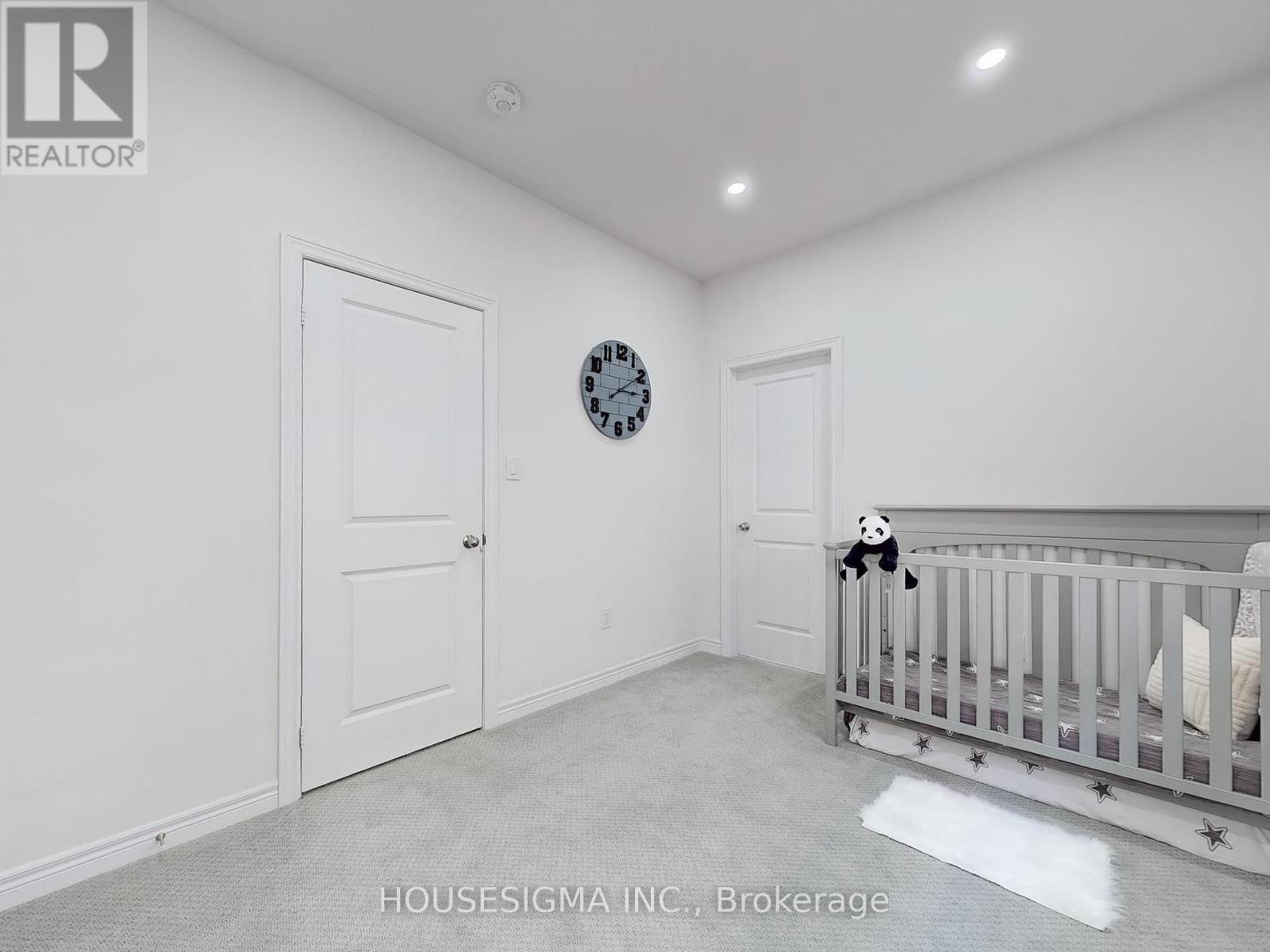160 Boundary Boulevard Whitchurch-Stouffville, Ontario L4A 4W3
$1,499,000
Welcome to this spacious 4+1 Bed and 5 Bath, tastefully upgraded house in a desirable neighborhood. Over $150K in upgrades!! Premium lot backing to scenic Strawberry Farm with amazing views (no neighbors behind!). Offering over 3000 sft of total living space, this house boasts bright open concept layout with soaring 9ft ceilings on main and second floor. Gourmet custom Kitchen feat. chefs counter, mini bar, upgraded taller upper cabinets, under cabinet lighting, quartz countertop/backsplash w/waterfall, built-in micro/oven and high-end SS appliances. Waffle ceiling/accent wall in great room, porcelain tiles & upgraded hardwood flooring. freestanding tub/glass shower, pot lights. water softener, electric car charger R/I. Located steps from Sunnyridge park, walking trails, elementary school and 5 mins drive to GO station with easy access to HWY 404 and 407. BONUS: Professionally finished WALK OUT BASEMENT with3 pcs washroom, Kitchen and separate Laundry R/I. (id:61852)
Property Details
| MLS® Number | N12202127 |
| Property Type | Single Family |
| Community Name | Stouffville |
| AmenitiesNearBy | Schools |
| Features | Ravine |
| ParkingSpaceTotal | 4 |
Building
| BathroomTotal | 5 |
| BedroomsAboveGround | 4 |
| BedroomsBelowGround | 1 |
| BedroomsTotal | 5 |
| Age | 0 To 5 Years |
| Amenities | Fireplace(s) |
| Appliances | Water Softener, Water Heater, Water Meter, Blinds, Cooktop, Dishwasher, Dryer, Humidifier, Oven, Washer, Refrigerator |
| BasementDevelopment | Finished |
| BasementFeatures | Separate Entrance, Walk Out |
| BasementType | N/a (finished) |
| ConstructionStyleAttachment | Detached |
| CoolingType | Central Air Conditioning |
| ExteriorFinish | Brick |
| FireplacePresent | Yes |
| FlooringType | Porcelain Tile |
| FoundationType | Concrete |
| HalfBathTotal | 1 |
| HeatingFuel | Natural Gas |
| HeatingType | Forced Air |
| StoriesTotal | 2 |
| SizeInterior | 2000 - 2500 Sqft |
| Type | House |
| UtilityWater | Municipal Water |
Parking
| Attached Garage | |
| Garage |
Land
| Acreage | No |
| FenceType | Fenced Yard |
| LandAmenities | Schools |
| Sewer | Sanitary Sewer |
| SizeDepth | 101 Ft ,9 In |
| SizeFrontage | 36 Ft ,1 In |
| SizeIrregular | 36.1 X 101.8 Ft |
| SizeTotalText | 36.1 X 101.8 Ft |
Rooms
| Level | Type | Length | Width | Dimensions |
|---|---|---|---|---|
| Basement | Kitchen | 3.5 m | 3.6 m | 3.5 m x 3.6 m |
| Basement | Living Room | 8.77 m | 4.57 m | 8.77 m x 4.57 m |
| Basement | Bedroom | 4 m | 2.7 m | 4 m x 2.7 m |
| Upper Level | Primary Bedroom | 3.96 m | 4.88 m | 3.96 m x 4.88 m |
| Upper Level | Bedroom 2 | 3.96 m | 4.78 m | 3.96 m x 4.78 m |
| Upper Level | Bedroom 3 | 3.36 m | 3.77 m | 3.36 m x 3.77 m |
| Upper Level | Bedroom 4 | 2.74 m | 3.53 m | 2.74 m x 3.53 m |
| Ground Level | Great Room | 4.88 m | 3.71 m | 4.88 m x 3.71 m |
| Ground Level | Kitchen | 3.51 m | 3.66 m | 3.51 m x 3.66 m |
| Ground Level | Eating Area | 3.51 m | 2.74 m | 3.51 m x 2.74 m |
| Ground Level | Living Room | 3.15 m | 4.27 m | 3.15 m x 4.27 m |
Interested?
Contact us for more information
Shikha Verma
Salesperson
15 Allstate Parkway #629
Markham, Ontario L3R 5B4






































