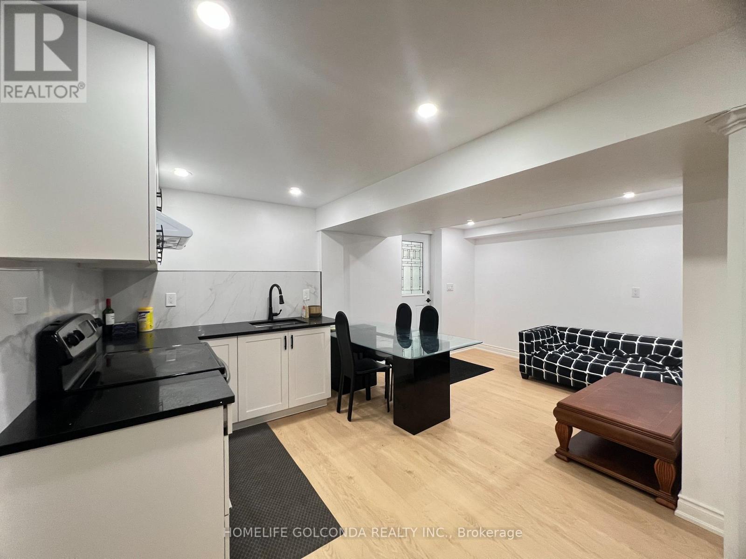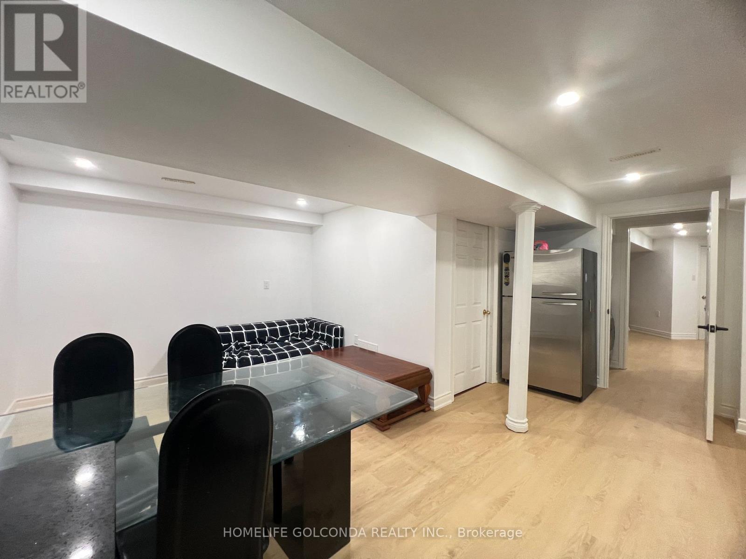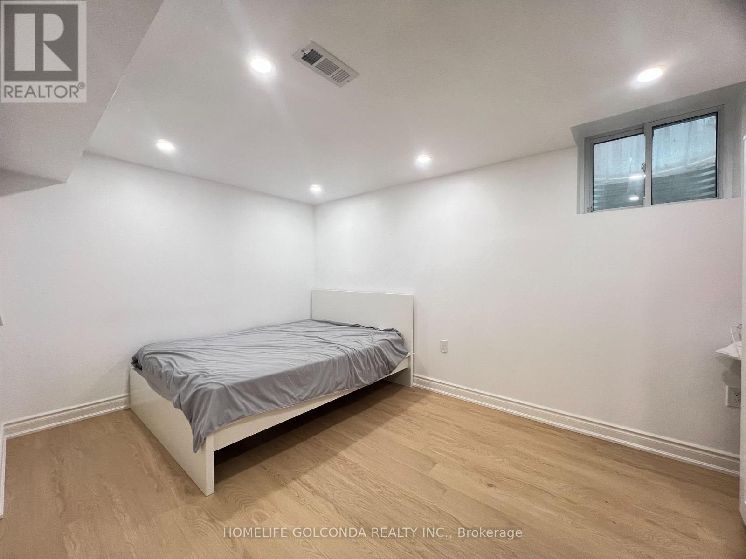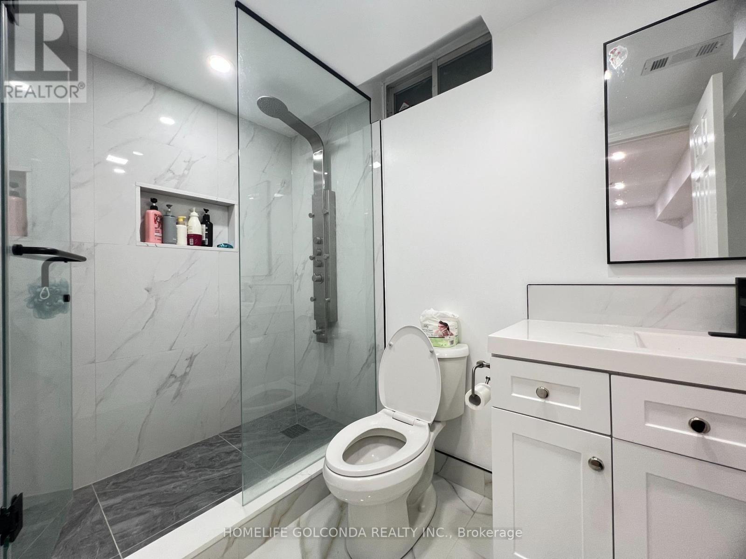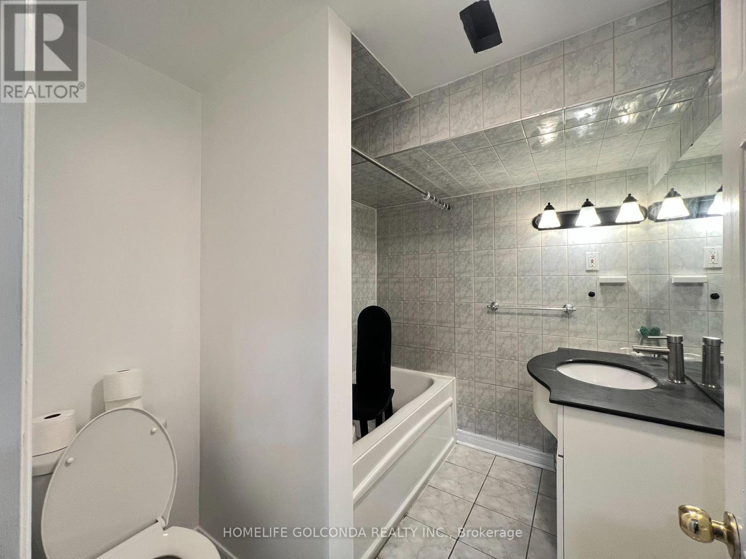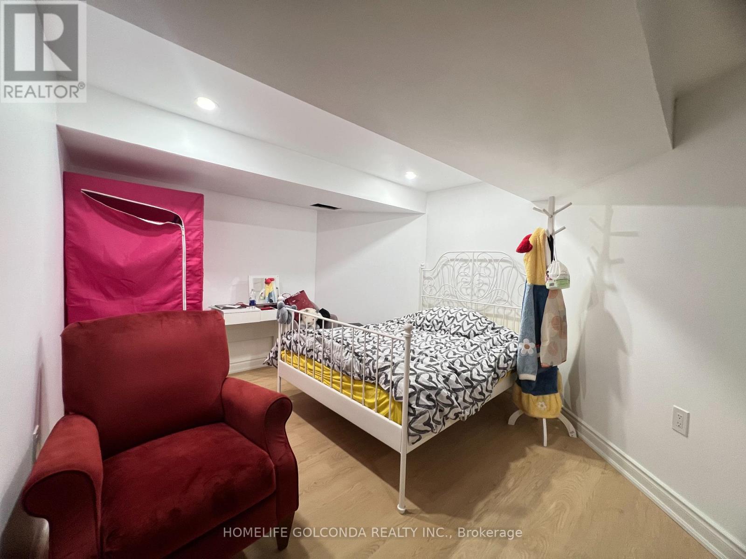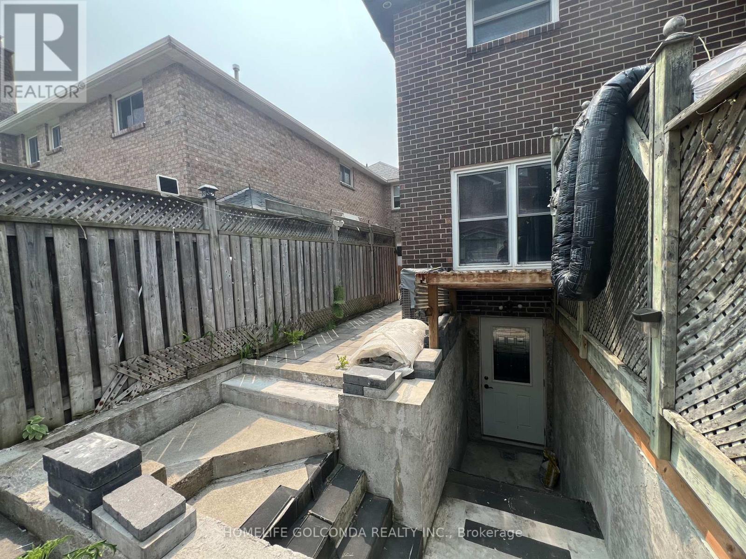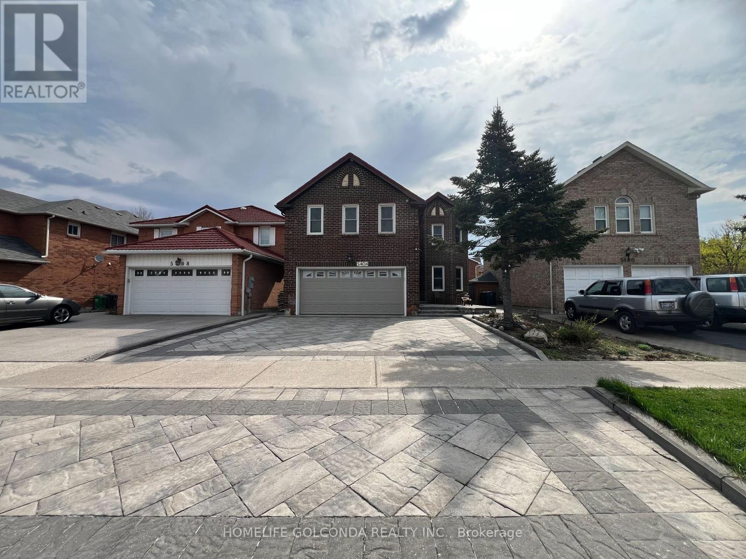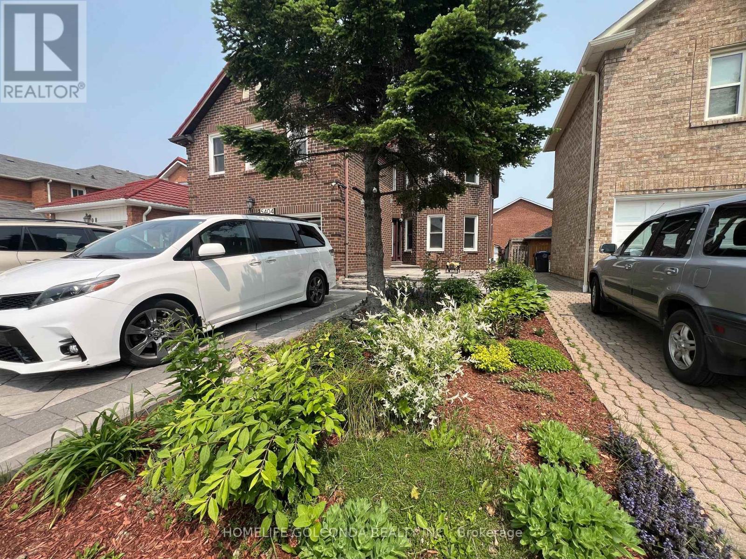Basement - 5404 Heritage Hills Boulevard Mississauga, Ontario L5R 2J4
$2,000 Monthly
Newer Finished 2 Bedroom 2 Bathroom Detached House Basement in Prime Hurontario Neighbourhood at the Heart of Mississauga. Separate Entrance. Over 1000 Sqfts Living Area. Open Concept Kitchen w/ Quarts Countertop and Newer Cabinets. Well Maintained Home. Newer Washeroom. Newer Flooring. Basement Tenants Have Your Own Laundry. Beautiful Design Landscaping and Interlock. Lots of Flower in Different Season. Mins to Square One, Hwy 401/403. Walk to Public Transit. Close to Everything You Need. Move in Condition w/ the Option of Funitures for Tenant Use. (id:61852)
Property Details
| MLS® Number | W12202189 |
| Property Type | Single Family |
| Neigbourhood | Hurontario |
| Community Name | Hurontario |
| Features | Carpet Free |
| ParkingSpaceTotal | 1 |
Building
| BathroomTotal | 2 |
| BedroomsAboveGround | 2 |
| BedroomsTotal | 2 |
| Appliances | Dryer, Hood Fan, Stove, Washer, Refrigerator |
| ConstructionStyleAttachment | Detached |
| CoolingType | Central Air Conditioning |
| ExteriorFinish | Brick |
| FireplacePresent | Yes |
| FoundationType | Concrete |
| HeatingFuel | Natural Gas |
| HeatingType | Forced Air |
| StoriesTotal | 2 |
| SizeInterior | 2500 - 3000 Sqft |
| Type | House |
| UtilityWater | Municipal Water |
Parking
| Garage |
Land
| Acreage | No |
| Sewer | Sanitary Sewer |
| SizeDepth | 118 Ft ,1 In |
| SizeFrontage | 40 Ft ,1 In |
| SizeIrregular | 40.1 X 118.1 Ft |
| SizeTotalText | 40.1 X 118.1 Ft |
Rooms
| Level | Type | Length | Width | Dimensions |
|---|---|---|---|---|
| Basement | Living Room | 3.2 m | 2.5 m | 3.2 m x 2.5 m |
| Basement | Dining Room | 2.2 m | 2 m | 2.2 m x 2 m |
| Basement | Kitchen | 3.5 m | 2.5 m | 3.5 m x 2.5 m |
| Basement | Primary Bedroom | 3.5 m | 3.2 m | 3.5 m x 3.2 m |
| Basement | Bedroom 2 | 3.4 m | 3.2 m | 3.4 m x 3.2 m |
| Basement | Laundry Room | 1 m | 0.8 m | 1 m x 0.8 m |
Interested?
Contact us for more information
Ivan Hu
Salesperson
3601 Hwy 7 #215
Markham, Ontario L3R 0M3

