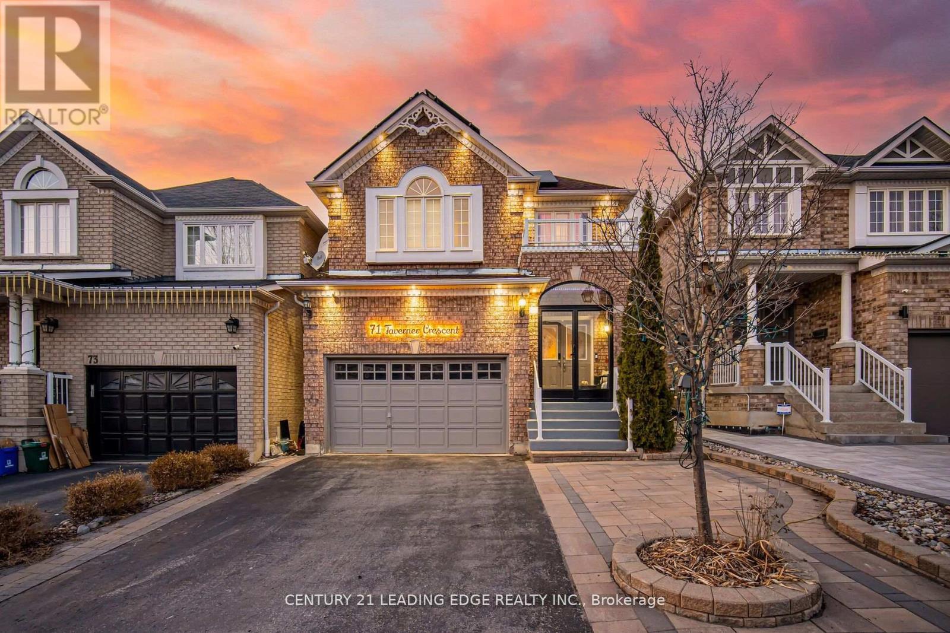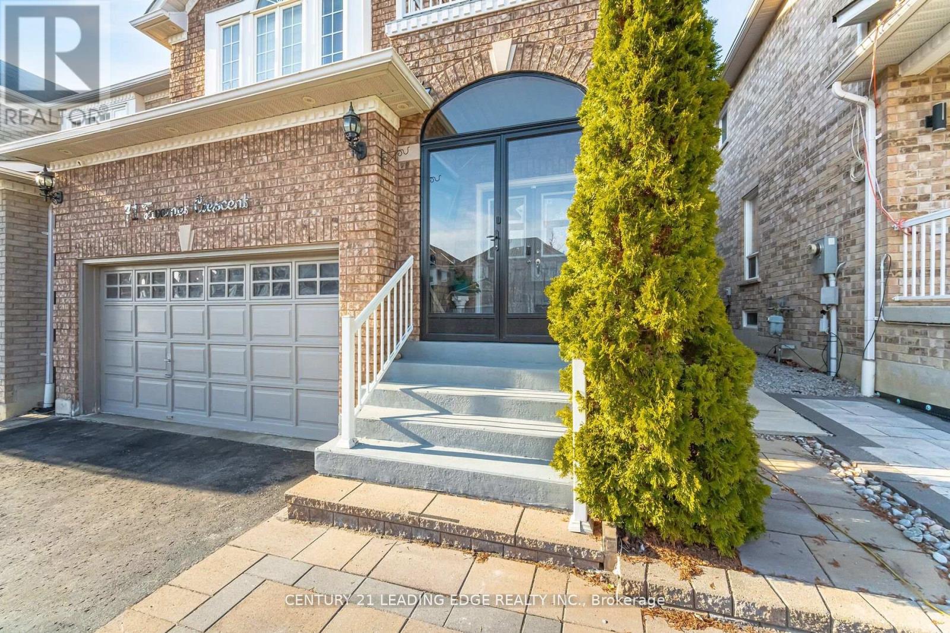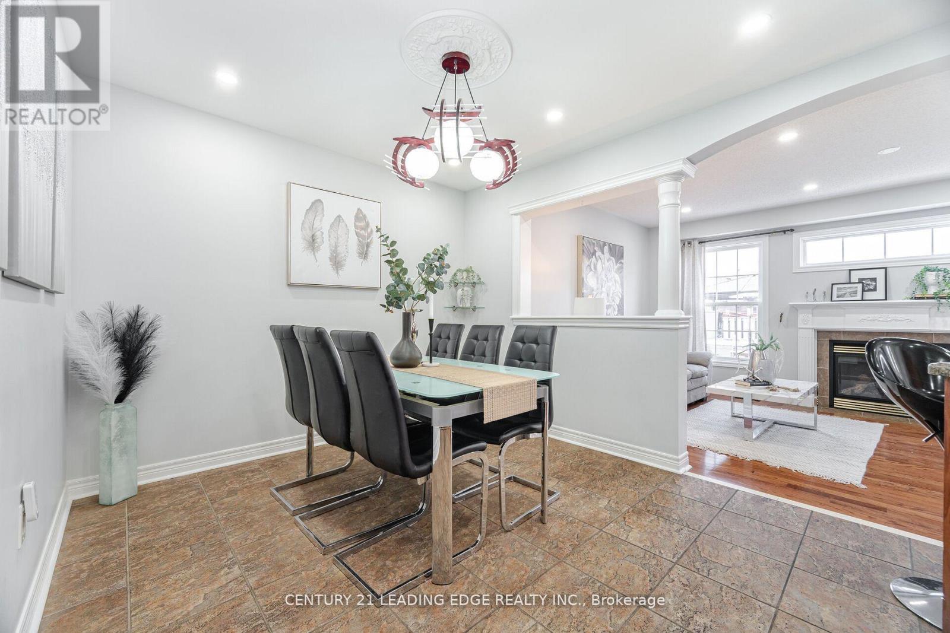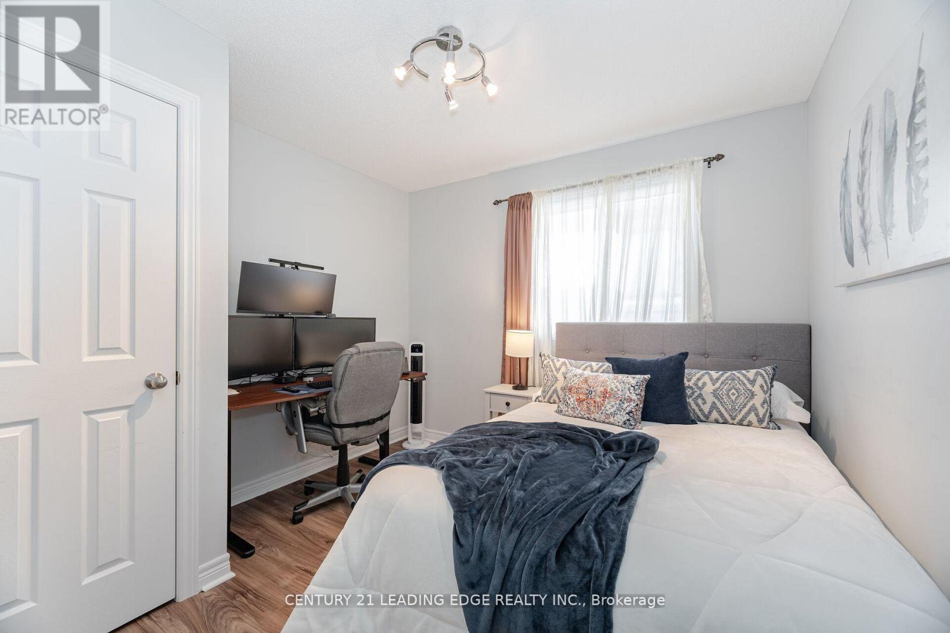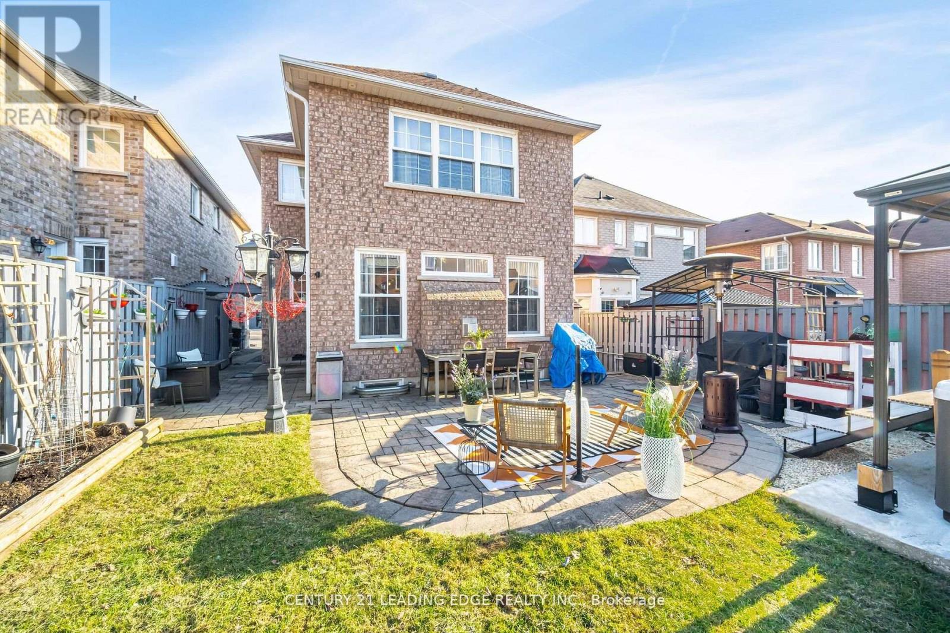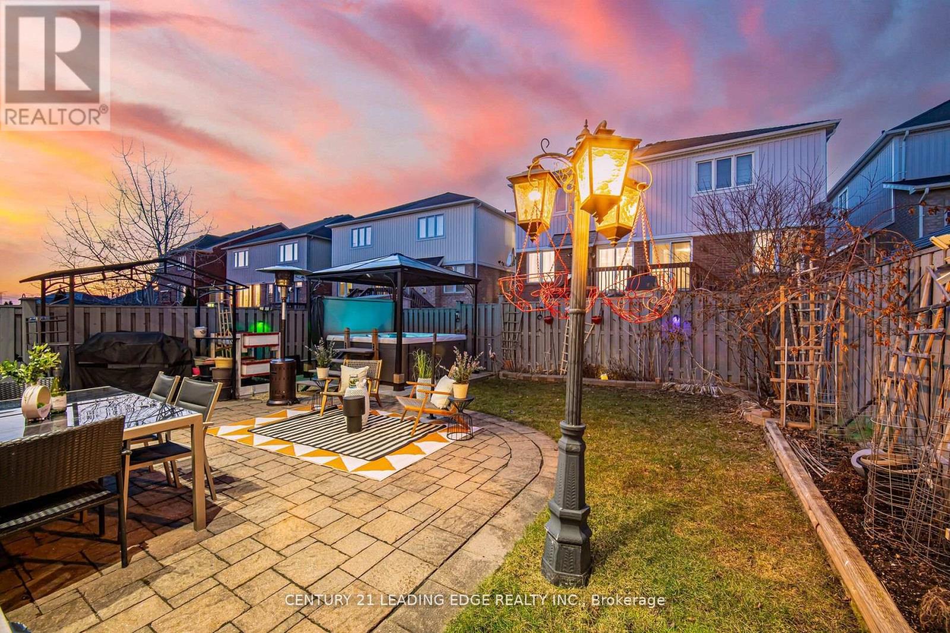71 Taverner Crescent N Ajax, Ontario L1T 0K1
$1,199,000
**Pride Of Ownership With Original Owners** Incredible Value At This Exquisite John Body-Built Home in one of Ajax's Premier Neighborhood! Situated on a premium lot, this stunning home offers approximately 2400 sq. ft. of elegant living space. Located just steps from highly- rated Vimy Ridge Public School and French Immersion Rosemary Brown Public School, this is the ideal family home! Step inside to discover a bright, open layout with gleaming hardwood floors, pot lights, and a cozy gas fireplace in the family room. The chef-inspired kitchen features sleek granite countertops and a gas stove, perfect for culinary creations. Retreat to the luxurious master suite, complete with a spa-like ensuite offering a soaking tub and separate shower. Ample Storage in all bedrooms and 2 linen closets with a laundry chute in the hallway. Enjoy the added benefits of an updated electrical panel and a new owned solar panel system, providing approximately $250 in monthly savings. The finished basement with a separate entrance offers excellent potential for rental income or extra living space. Relax in your own backyard oasis, complete with a hot tub, or unwind on the enclosed front porch, adding even more outdoor living space. Located in one of Ajax's most sought-after neighborhoods, this home is truly a rare find. Don't miss out - book your showing today! (id:61852)
Property Details
| MLS® Number | E12201889 |
| Property Type | Single Family |
| Community Name | Northwest Ajax |
| AmenitiesNearBy | Park, Public Transit, Schools |
| Features | Solar Equipment |
| ParkingSpaceTotal | 4 |
| Structure | Porch, Shed |
Building
| BathroomTotal | 4 |
| BedroomsAboveGround | 4 |
| BedroomsBelowGround | 1 |
| BedroomsTotal | 5 |
| Appliances | Hot Tub, Water Heater, Dishwasher, Dryer, Microwave, Stove, Washer, Refrigerator |
| BasementDevelopment | Finished |
| BasementFeatures | Separate Entrance |
| BasementType | N/a (finished) |
| ConstructionStyleAttachment | Detached |
| CoolingType | Central Air Conditioning |
| ExteriorFinish | Brick |
| FireplacePresent | Yes |
| FlooringType | Hardwood, Tile, Vinyl |
| HalfBathTotal | 1 |
| HeatingFuel | Natural Gas |
| HeatingType | Forced Air |
| StoriesTotal | 2 |
| SizeInterior | 2000 - 2500 Sqft |
| Type | House |
| UtilityWater | Municipal Water |
Parking
| Attached Garage | |
| Garage |
Land
| Acreage | No |
| FenceType | Fenced Yard |
| LandAmenities | Park, Public Transit, Schools |
| Sewer | Sanitary Sewer |
| SizeDepth | 105 Ft ,6 In |
| SizeFrontage | 32 Ft ,2 In |
| SizeIrregular | 32.2 X 105.5 Ft |
| SizeTotalText | 32.2 X 105.5 Ft |
Rooms
| Level | Type | Length | Width | Dimensions |
|---|---|---|---|---|
| Second Level | Primary Bedroom | 4.9 m | 7.07 m | 4.9 m x 7.07 m |
| Second Level | Bedroom 2 | 4.78 m | 4.84 m | 4.78 m x 4.84 m |
| Second Level | Bedroom 3 | 3.29 m | 4.54 m | 3.29 m x 4.54 m |
| Second Level | Bedroom 4 | 3.1 m | 3.16 m | 3.1 m x 3.16 m |
| Basement | Bedroom 5 | 4.96 m | 3.16 m | 4.96 m x 3.16 m |
| Basement | Recreational, Games Room | 6.73 m | 7.19 m | 6.73 m x 7.19 m |
| Main Level | Living Room | 3.56 m | 6.64 m | 3.56 m x 6.64 m |
| Main Level | Family Room | 4.9 m | 3.38 m | 4.9 m x 3.38 m |
| Main Level | Dining Room | 3.38 m | 3.26 m | 3.38 m x 3.26 m |
| Main Level | Kitchen | 3.08 m | 3.26 m | 3.08 m x 3.26 m |
Utilities
| Cable | Installed |
| Electricity | Installed |
| Sewer | Installed |
Interested?
Contact us for more information
Monica Wahba
Broker
18 Wynford Drive #214
Toronto, Ontario M3C 3S2
