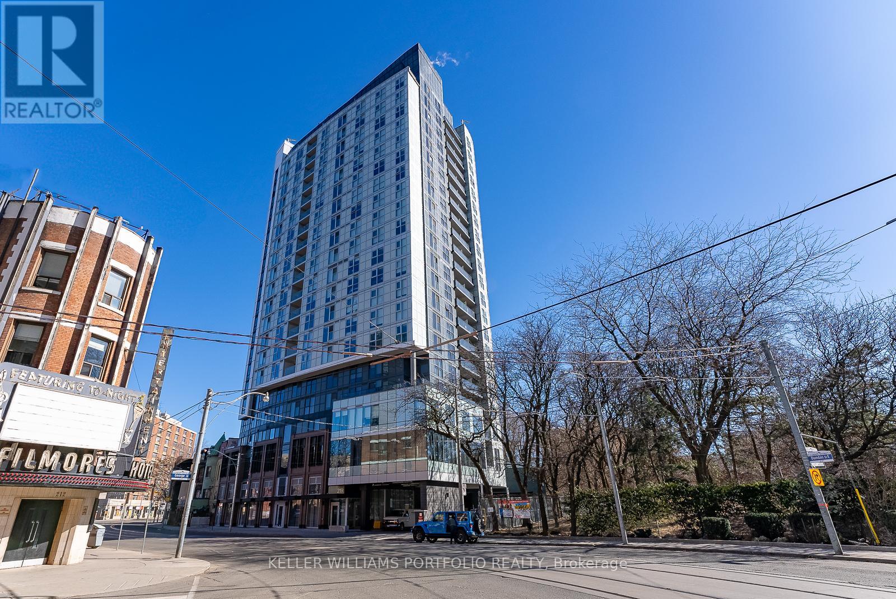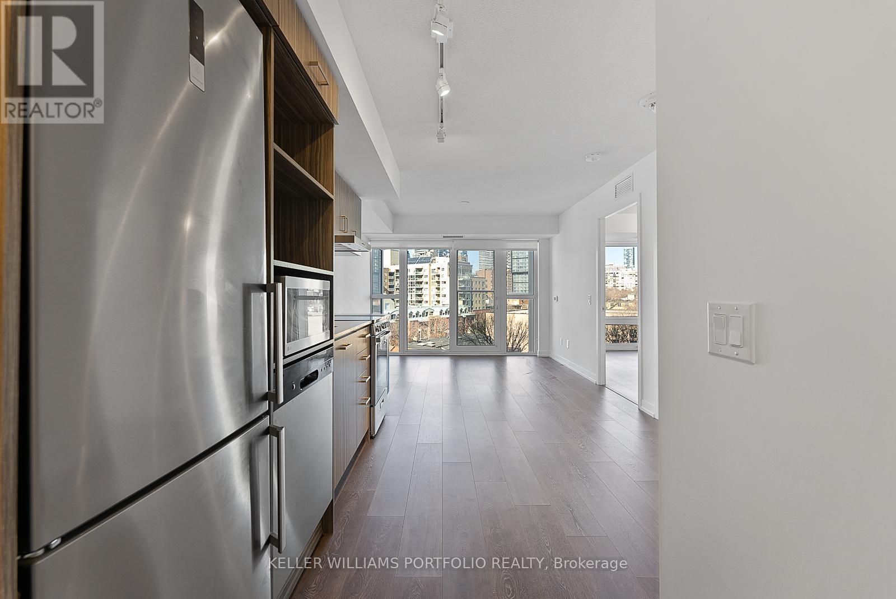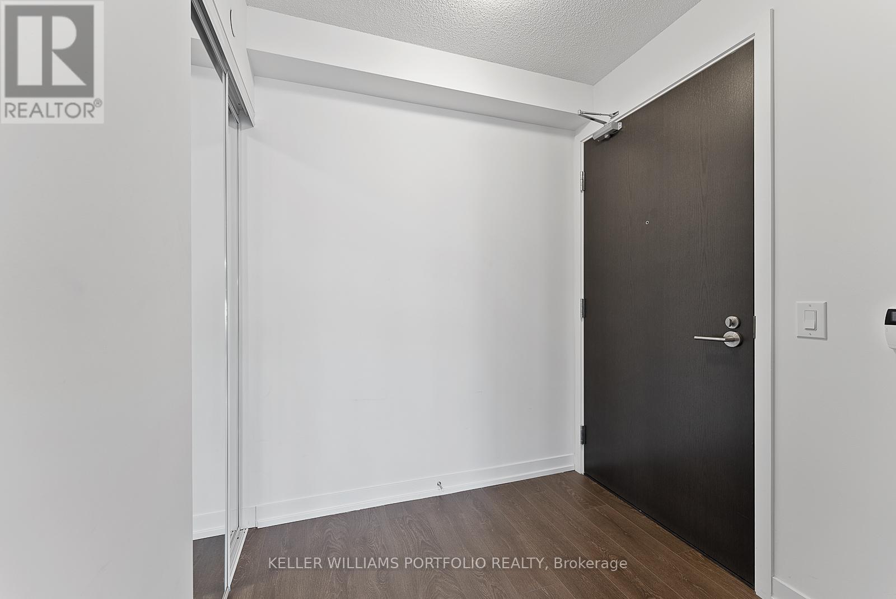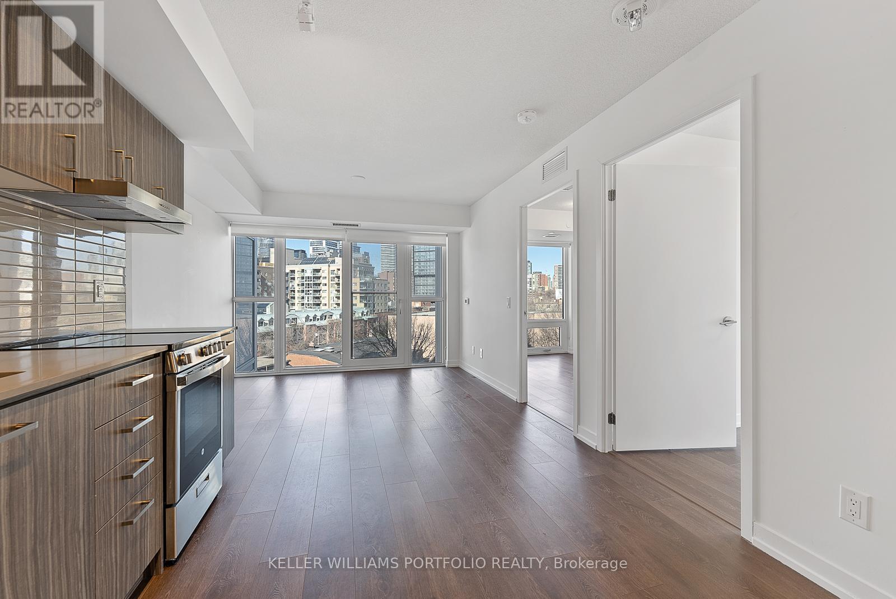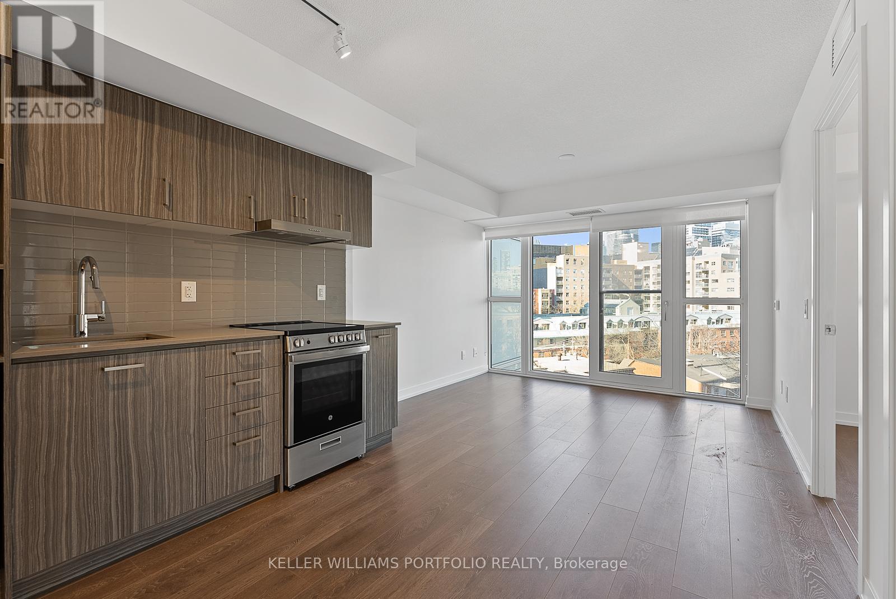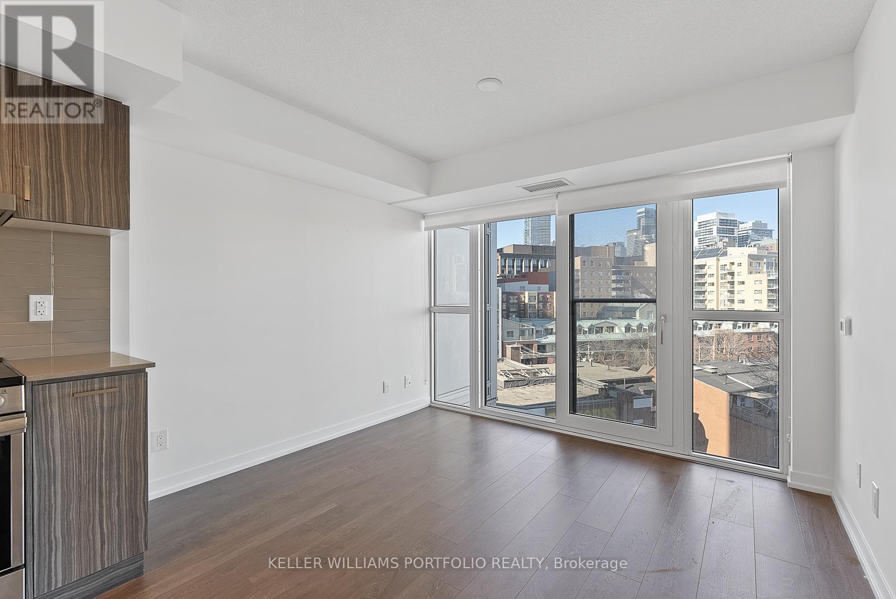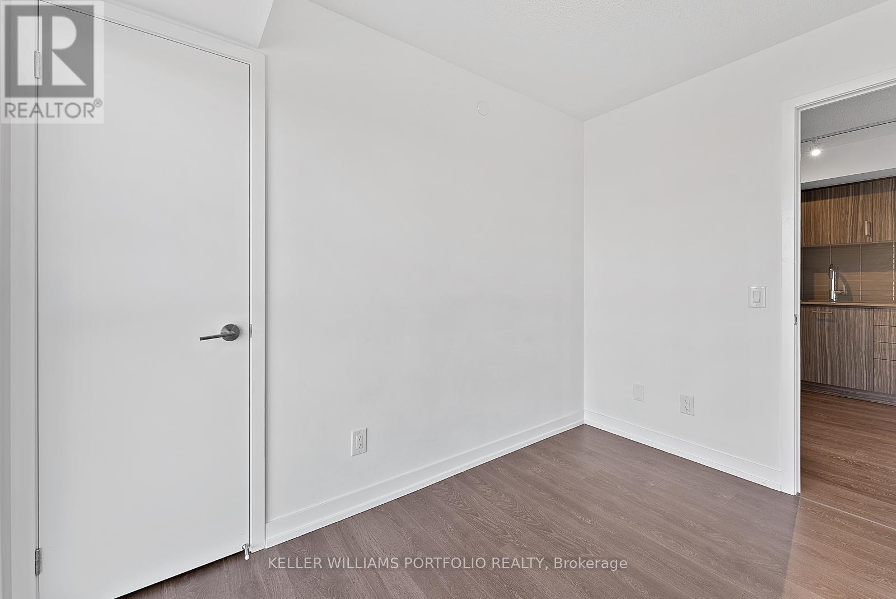811 - 219 Dundas Street E Toronto, Ontario M5A 0V1
$2,600 Monthly
Spacious, open concept 2 bedrooms layout. Contemporary kitchen design. Steps to Dundas station, Eaton's Centre & TMU and the best entertainment and dining the City has to offer. (id:61852)
Property Details
| MLS® Number | C12201550 |
| Property Type | Single Family |
| Neigbourhood | Toronto—Danforth |
| Community Name | Moss Park |
| CommunityFeatures | Pet Restrictions |
Building
| BathroomTotal | 1 |
| BedroomsAboveGround | 2 |
| BedroomsTotal | 2 |
| Appliances | Dishwasher, Dryer, Microwave, Stove, Washer, Refrigerator |
| CoolingType | Central Air Conditioning |
| ExteriorFinish | Concrete |
| HeatingFuel | Natural Gas |
| HeatingType | Heat Pump |
| SizeInterior | 600 - 699 Sqft |
| Type | Apartment |
Parking
| Underground | |
| No Garage |
Land
| Acreage | No |
Rooms
| Level | Type | Length | Width | Dimensions |
|---|---|---|---|---|
| Flat | Living Room | 3.6 m | 3.36 m | 3.6 m x 3.36 m |
| Flat | Dining Room | 3.6 m | 3.36 m | 3.6 m x 3.36 m |
| Flat | Kitchen | 3.6 m | 3.36 m | 3.6 m x 3.36 m |
| Flat | Primary Bedroom | 3.36 m | 3.02 m | 3.36 m x 3.02 m |
| Flat | Bedroom 2 | 3.36 m | 3.02 m | 3.36 m x 3.02 m |
https://www.realtor.ca/real-estate/28427932/811-219-dundas-street-e-toronto-moss-park-moss-park
Interested?
Contact us for more information
Sabine El Ghali
Broker
3284 Yonge Street #100
Toronto, Ontario M4N 3M7
