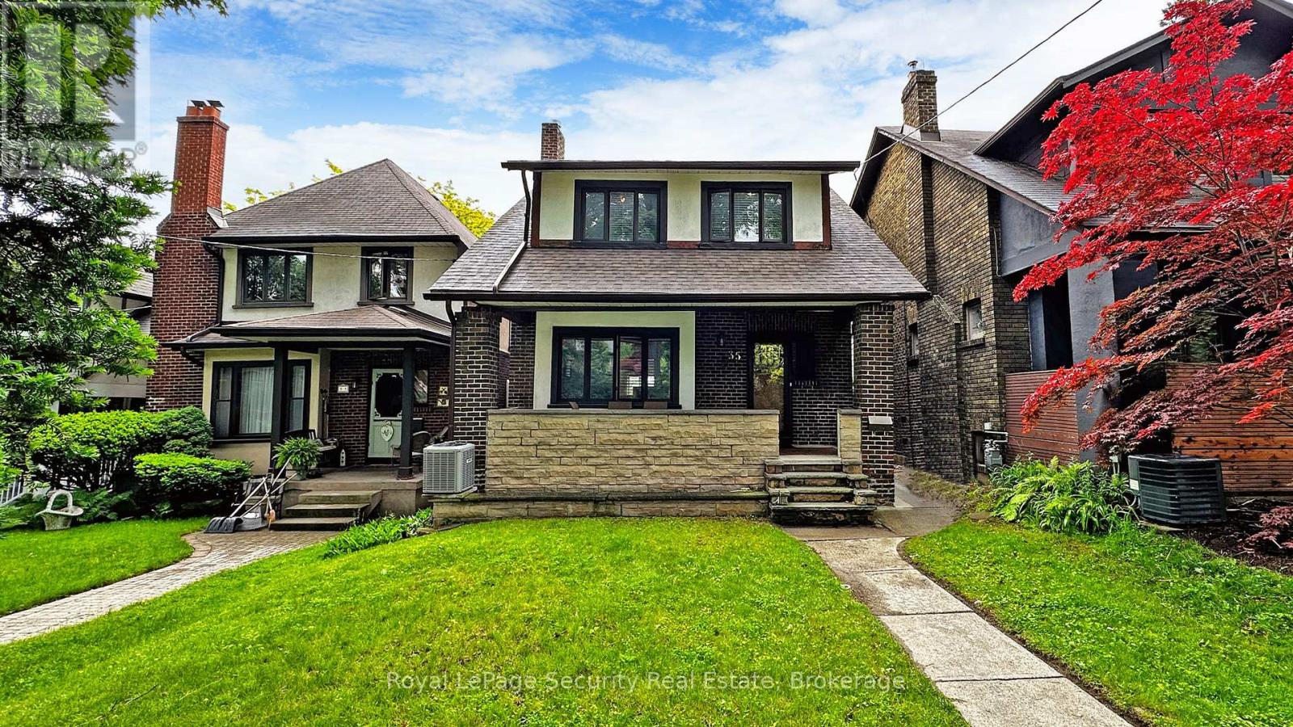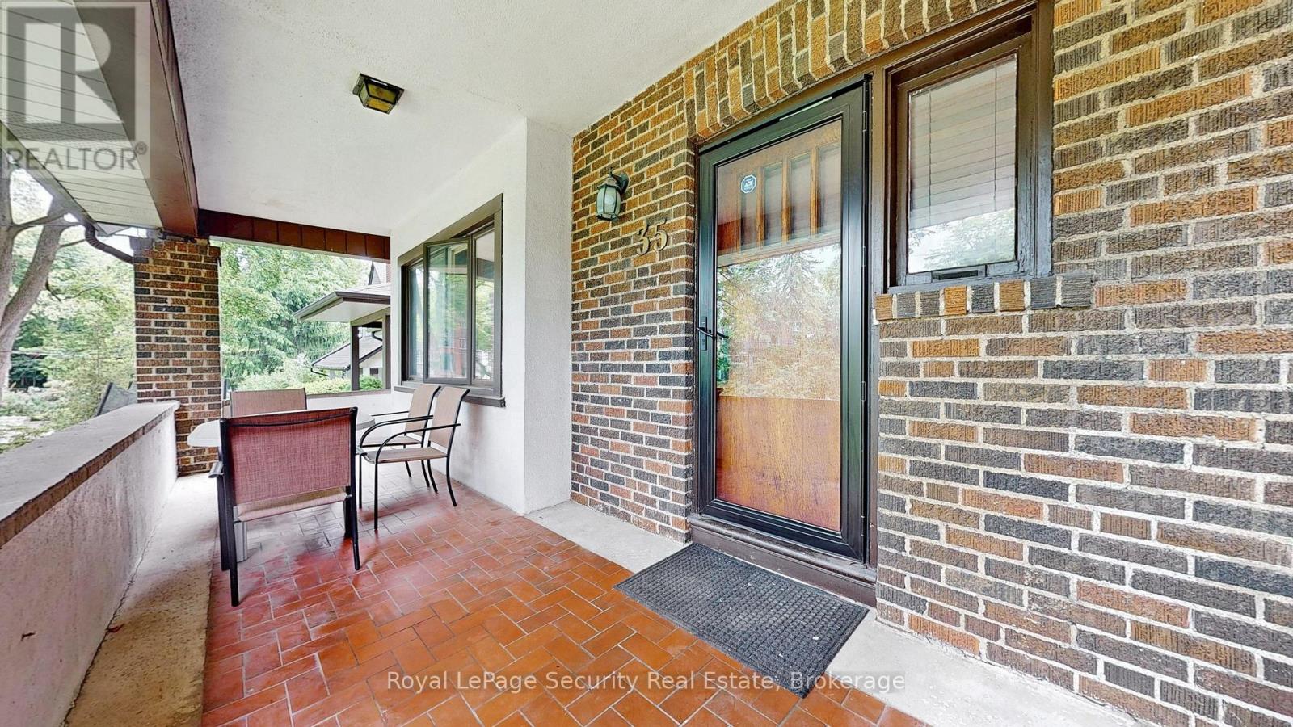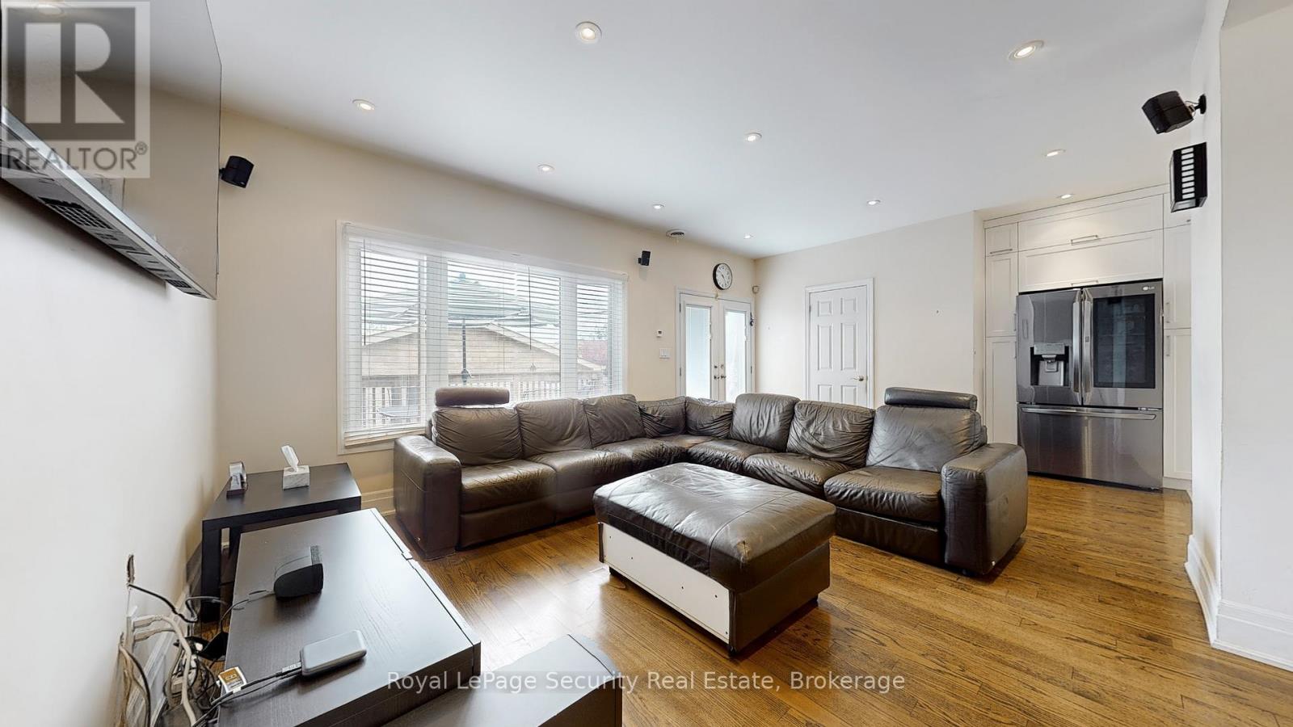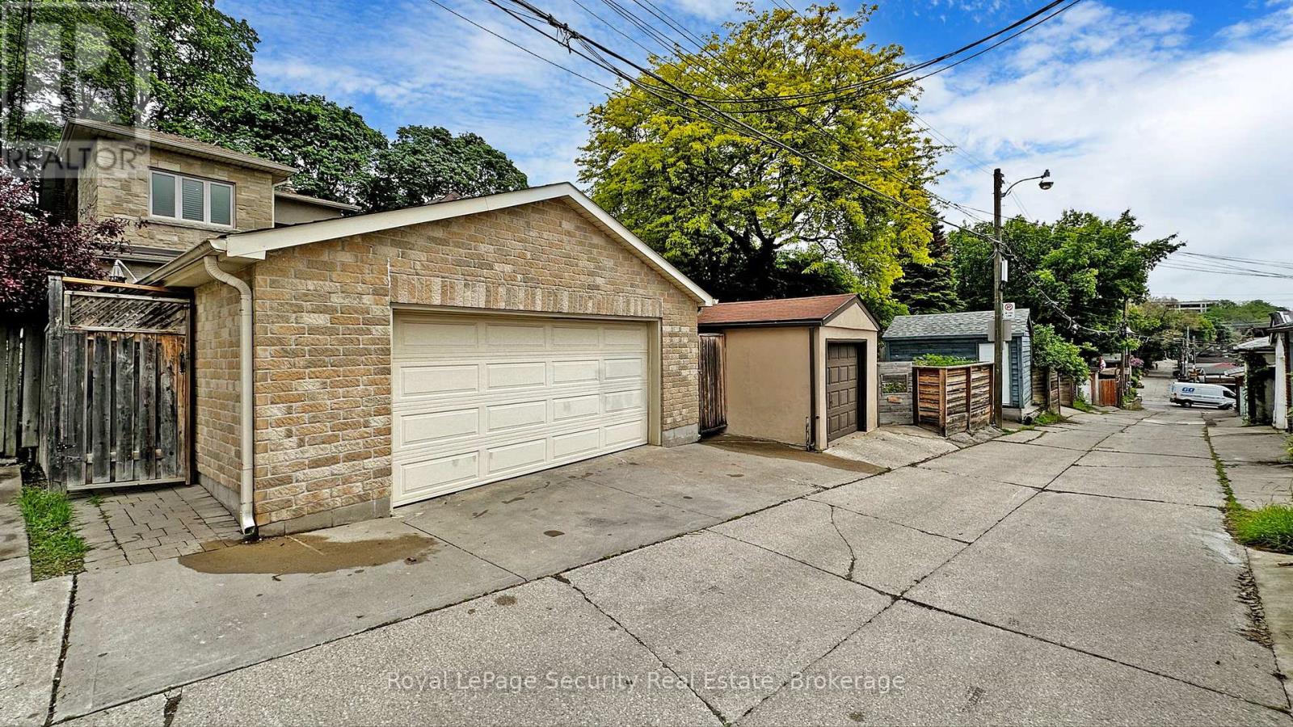35 Regal Road Toronto, Ontario M6H 2J6
$2,877,000
Welcome to a rare opportunity in the sought after regal heights community. This charming home blends timeless elegance with modern conveniences. Enjoy the warmth of original wood features throughout, complemented by numerous upgrades. Notable highlights include rebuilt double-car stone garage, a thoughtfully designed addition featuring a family room and a mud room and a powder, with distinctive stone walls, and breathtaking cityscape views from the deck. Don't miss out on making this unique property your new home! (id:61852)
Open House
This property has open houses!
2:00 pm
Ends at:4:00 pm
2:00 pm
Ends at:4:00 pm
Property Details
| MLS® Number | C12201569 |
| Property Type | Single Family |
| Neigbourhood | Corso Italia-Davenport |
| Community Name | Wychwood |
| Features | Irregular Lot Size |
| ParkingSpaceTotal | 3 |
| ViewType | City View |
Building
| BathroomTotal | 3 |
| BedroomsAboveGround | 4 |
| BedroomsBelowGround | 2 |
| BedroomsTotal | 6 |
| Appliances | Garage Door Opener Remote(s), Dishwasher, Hood Fan, Stove, Window Coverings, Refrigerator |
| BasementFeatures | Apartment In Basement |
| BasementType | N/a |
| ConstructionStyleAttachment | Detached |
| CoolingType | Central Air Conditioning |
| ExteriorFinish | Brick |
| FireplacePresent | Yes |
| FlooringType | Hardwood |
| FoundationType | Block |
| HeatingFuel | Natural Gas |
| HeatingType | Radiant Heat |
| StoriesTotal | 2 |
| SizeInterior | 1500 - 2000 Sqft |
| Type | House |
| UtilityWater | Municipal Water |
Parking
| Detached Garage | |
| Garage |
Land
| Acreage | No |
| Sewer | Sanitary Sewer |
| SizeDepth | 155 Ft ,9 In |
| SizeFrontage | 30 Ft ,4 In |
| SizeIrregular | 30.4 X 155.8 Ft |
| SizeTotalText | 30.4 X 155.8 Ft |
Rooms
| Level | Type | Length | Width | Dimensions |
|---|---|---|---|---|
| Second Level | Bedroom | 4.63 m | 3.63 m | 4.63 m x 3.63 m |
| Second Level | Bedroom 2 | 4.54 m | 3.21 m | 4.54 m x 3.21 m |
| Second Level | Bedroom 3 | 3.81 m | 3.03 m | 3.81 m x 3.03 m |
| Second Level | Bedroom 4 | 4.24 m | 3.63 m | 4.24 m x 3.63 m |
| Basement | Bedroom 2 | 3.33 m | 3.03 m | 3.33 m x 3.03 m |
| Basement | Kitchen | 3.63 m | 2.72 m | 3.63 m x 2.72 m |
| Basement | Laundry Room | 4.54 m | 3.21 m | 4.54 m x 3.21 m |
| Basement | Bedroom | 3.93 m | 3.03 m | 3.93 m x 3.03 m |
| Main Level | Living Room | 4.09 m | 5.24 m | 4.09 m x 5.24 m |
| Main Level | Dining Room | 3.72 m | 3.72 m | 3.72 m x 3.72 m |
| Main Level | Family Room | 3.93 m | 3.93 m | 3.93 m x 3.93 m |
| Main Level | Mud Room | 1.69 m | 3.93 m | 1.69 m x 3.93 m |
| Main Level | Kitchen | 3.93 m | 2.87 m | 3.93 m x 2.87 m |
Utilities
| Cable | Installed |
| Electricity | Installed |
| Sewer | Installed |
https://www.realtor.ca/real-estate/28427935/35-regal-road-toronto-wychwood-wychwood
Interested?
Contact us for more information
Tom Tedesco
Salesperson
2700 Dufferin Street Unit 47
Toronto, Ontario M6B 4J3



















































