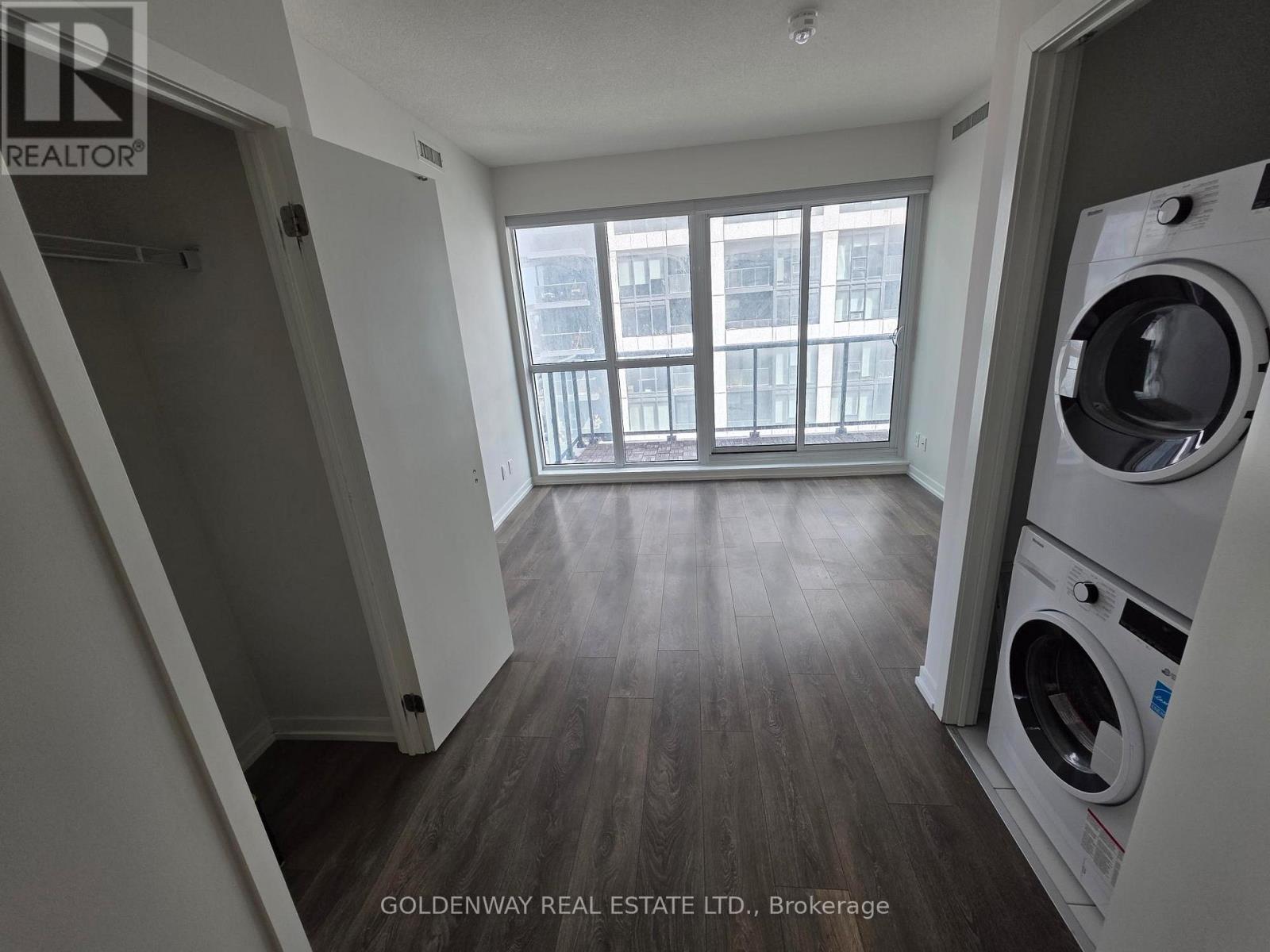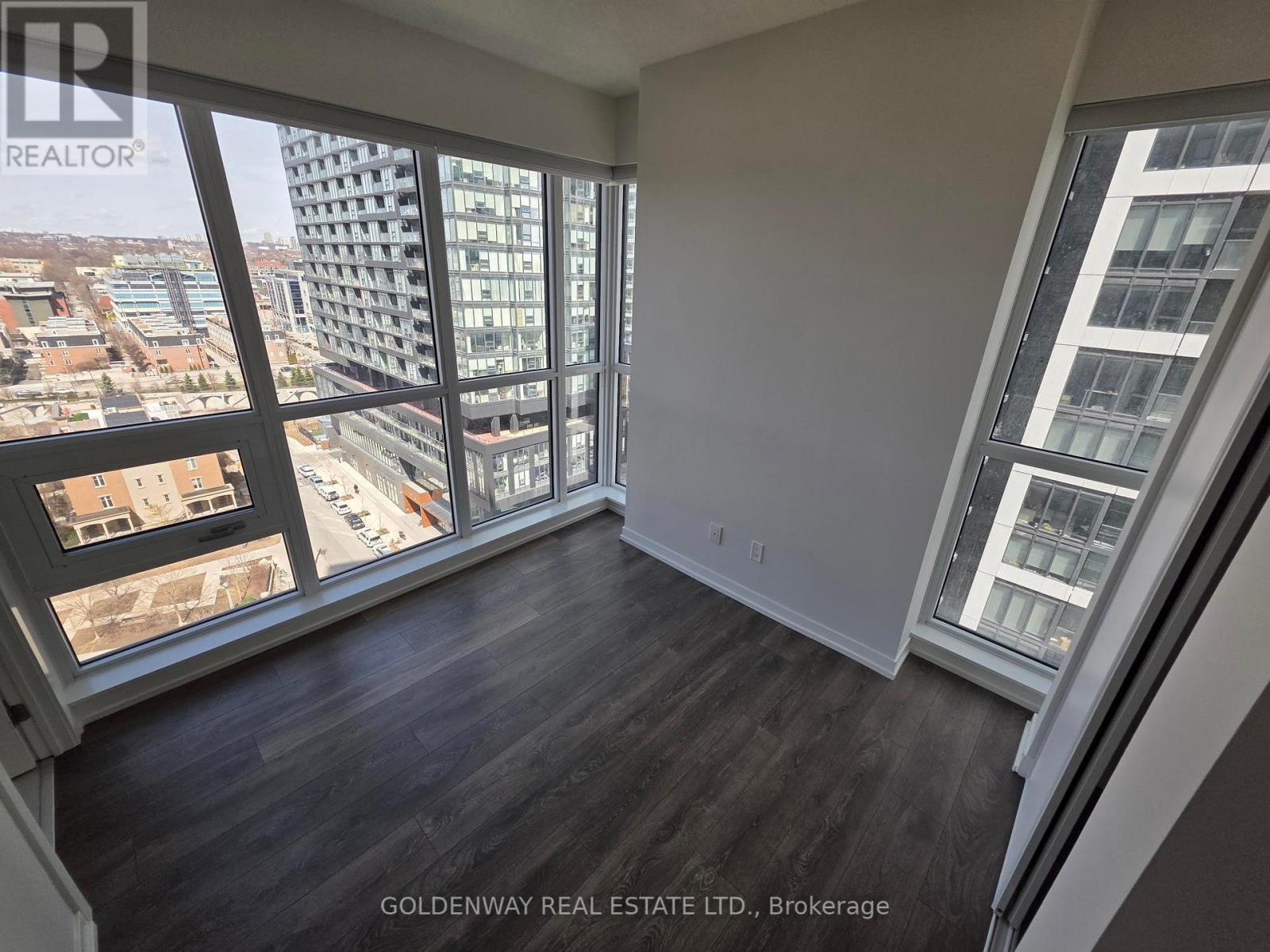1211 - 49 East Liberty Street Toronto, Ontario M6K 0B2
$2,800 Monthly
Demand Area 2 Br Split Layout, 2 Full Washrooms Unit In East Liberty St. Water Lake View From The Balcony, An Open Concept Layout With Combined Dining & Living Area. Bright & Clean, Modern Open Concept Kitchen, Laminate Floors Throughout. Huge Bright Corner Prime Room With Ensuite. Easy Access To All Amenities, Trendy Liberty Village Community. T.T.C Steps Away, G O Train & Close Access To Q E W. Comfort Flooring Tiles On Balcony. (id:61852)
Property Details
| MLS® Number | C12201687 |
| Property Type | Single Family |
| Neigbourhood | Fort York-Liberty Village |
| Community Name | Niagara |
| CommunityFeatures | Pet Restrictions |
| Features | Balcony, In Suite Laundry |
| ParkingSpaceTotal | 1 |
Building
| BathroomTotal | 2 |
| BedroomsAboveGround | 2 |
| BedroomsTotal | 2 |
| Age | 0 To 5 Years |
| Amenities | Separate Electricity Meters |
| Appliances | Dishwasher, Dryer, Microwave, Stove, Washer, Window Coverings, Refrigerator |
| CoolingType | Central Air Conditioning |
| ExteriorFinish | Brick |
| FlooringType | Laminate |
| HeatingFuel | Natural Gas |
| HeatingType | Forced Air |
| SizeInterior | 600 - 699 Sqft |
| Type | Apartment |
Parking
| Underground | |
| No Garage |
Land
| Acreage | No |
Rooms
| Level | Type | Length | Width | Dimensions |
|---|---|---|---|---|
| Flat | Living Room | 6.3 m | 3.45 m | 6.3 m x 3.45 m |
| Flat | Dining Room | 6.3 m | 3.45 m | 6.3 m x 3.45 m |
| Flat | Kitchen | 6.3 m | 3.45 m | 6.3 m x 3.45 m |
| Flat | Primary Bedroom | 3.05 m | 3.1 m | 3.05 m x 3.1 m |
| Flat | Bedroom 2 | 2.54 m | 3.3 m | 2.54 m x 3.3 m |
https://www.realtor.ca/real-estate/28427943/1211-49-east-liberty-street-toronto-niagara-niagara
Interested?
Contact us for more information
Herbert Chi Chong
Salesperson
3390 Midland Ave Suite 7
Toronto, Ontario M1V 5K3




















