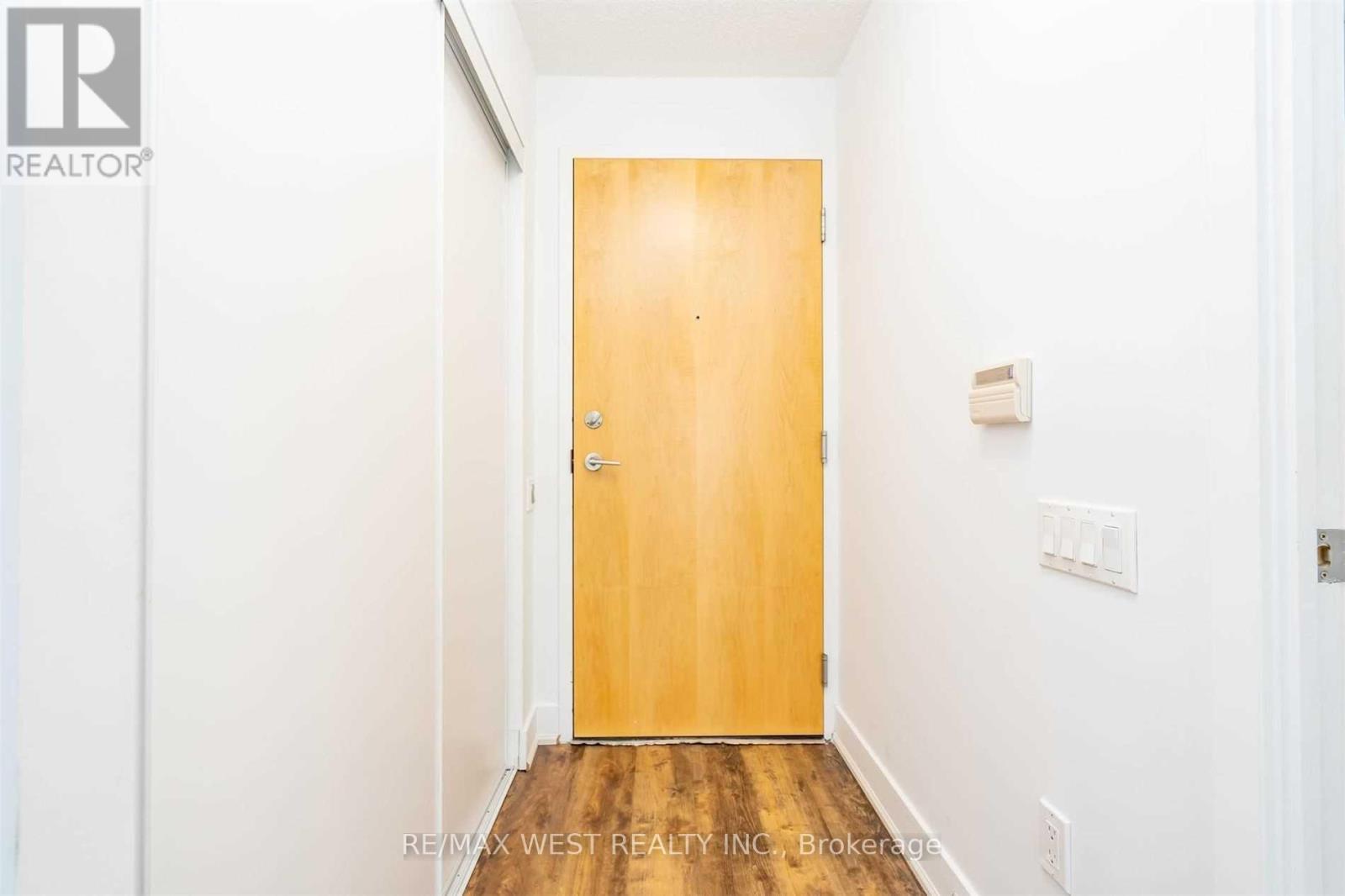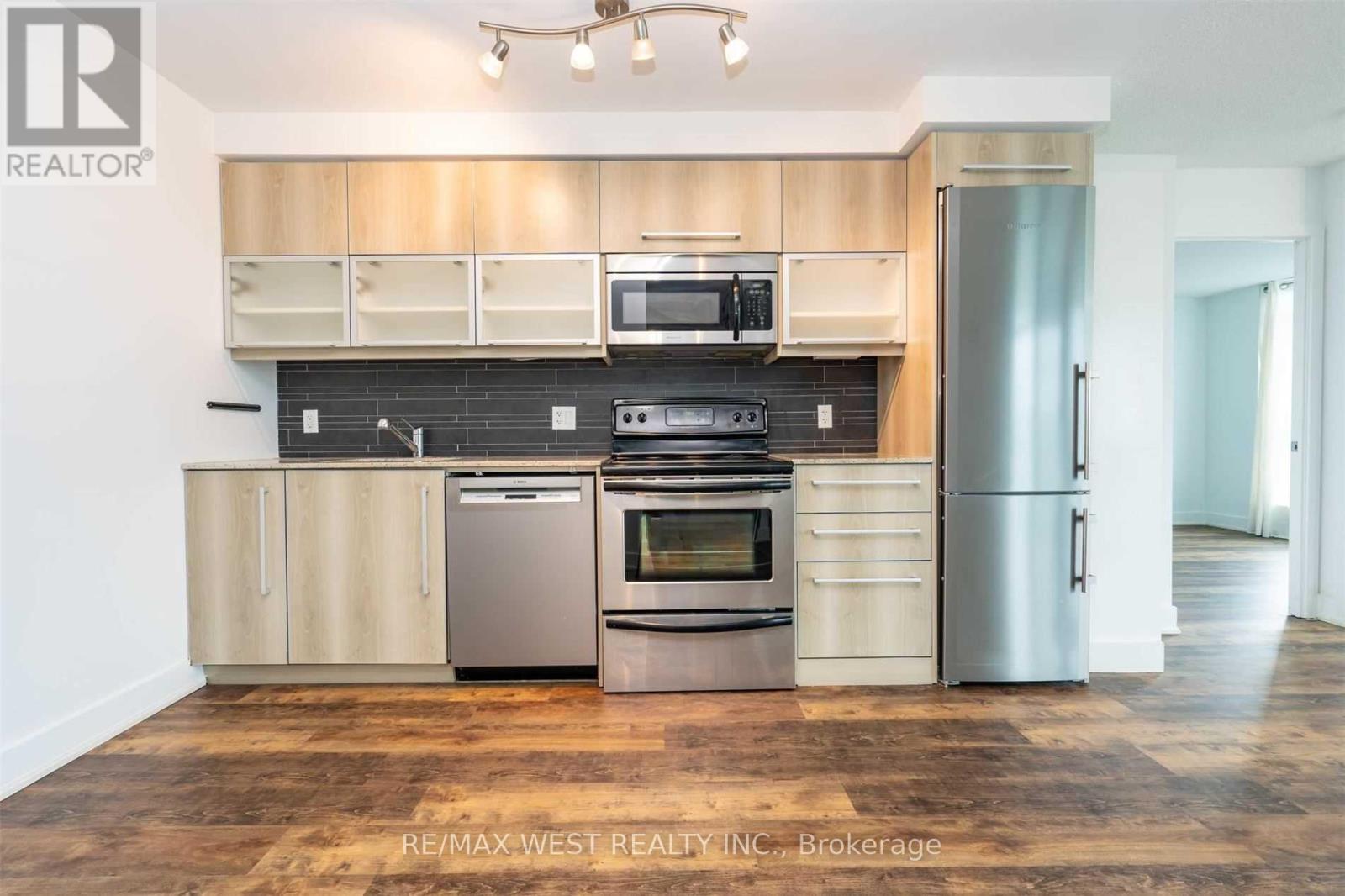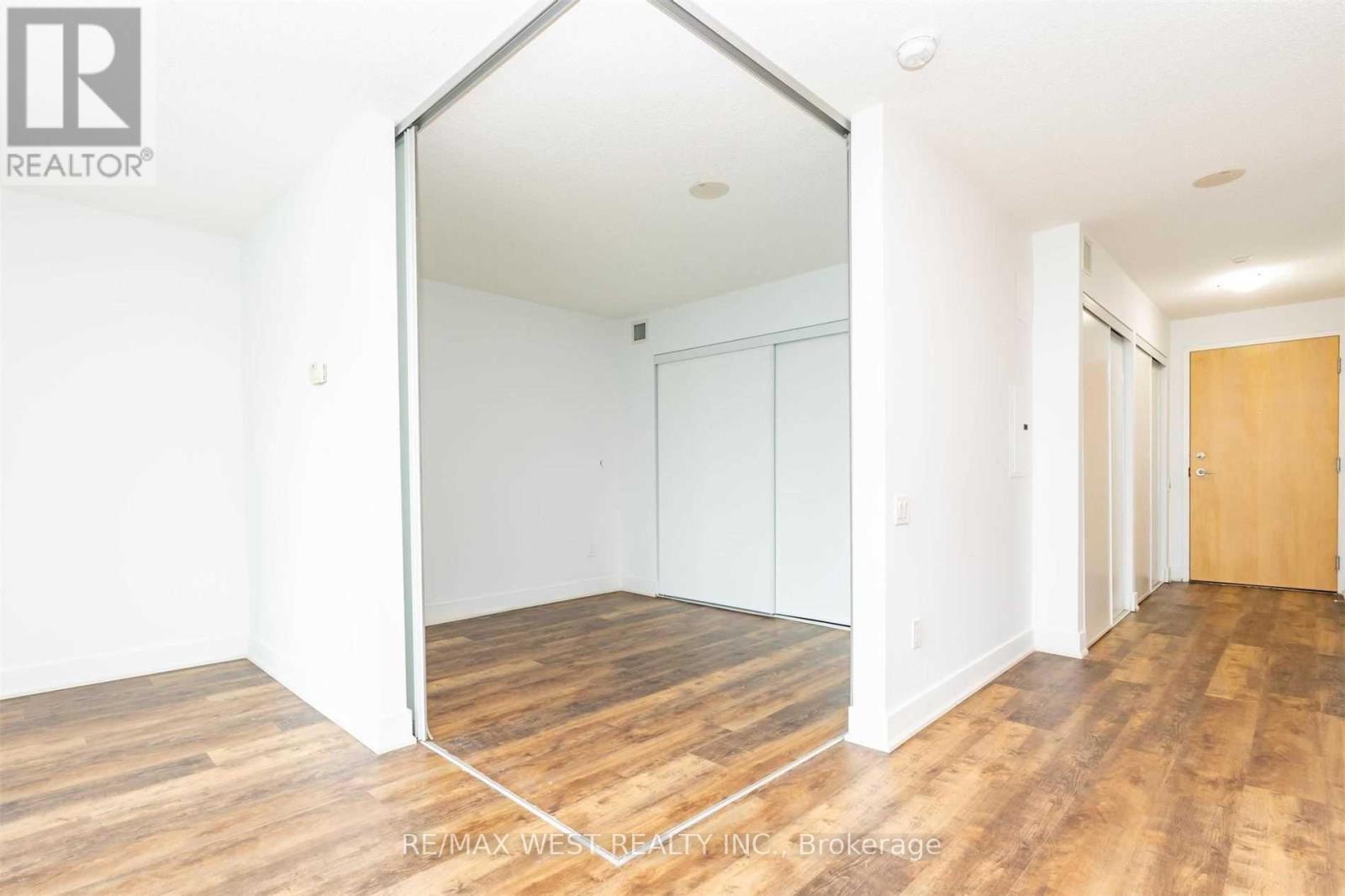1402 - 1048 Broadview Avenue Toronto, Ontario M4K 2B8
$3,000 Monthly
Magnificent Panoramic Views From The 14th Floor Absolutely Breathtaking. Beautiful 2 Bed, 2 Bath And A Small Den. Enjoy The Floor-To-Ceiling Windows With Unobstructed Views Of Sunsets Over The Don Valley. Contemporary Design 877 Sq Ft Plus 51 Sq Ft Balcony. Minto Skyy Features A 24-Hr Concierge, And State-Of-The-Art Fitness Centre And More. Across The Street From Sobeys. Steps To TTC, Danforth Shops & Dining. Great Access To The DVP Effortless Commuting. Luxury, Location And Lifestyle Not To Be Missed! (id:61852)
Property Details
| MLS® Number | E12201610 |
| Property Type | Single Family |
| Neigbourhood | East York |
| Community Name | Broadview North |
| AmenitiesNearBy | Park, Public Transit, Schools |
| CommunityFeatures | Pets Not Allowed |
| Features | Balcony |
| ParkingSpaceTotal | 1 |
| ViewType | View |
Building
| BathroomTotal | 2 |
| BedroomsAboveGround | 2 |
| BedroomsBelowGround | 1 |
| BedroomsTotal | 3 |
| Amenities | Security/concierge, Exercise Centre, Party Room, Visitor Parking, Storage - Locker |
| Appliances | Dryer, Microwave, Stove, Washer, Refrigerator |
| CoolingType | Central Air Conditioning |
| ExteriorFinish | Concrete |
| FlooringType | Vinyl |
| HeatingFuel | Natural Gas |
| HeatingType | Forced Air |
| SizeInterior | 800 - 899 Sqft |
| Type | Apartment |
Parking
| Underground | |
| Garage |
Land
| Acreage | No |
| LandAmenities | Park, Public Transit, Schools |
Rooms
| Level | Type | Length | Width | Dimensions |
|---|---|---|---|---|
| Main Level | Living Room | 3.38 m | 4.17 m | 3.38 m x 4.17 m |
| Main Level | Dining Room | 3.38 m | 4.17 m | 3.38 m x 4.17 m |
| Main Level | Kitchen | 3.2 m | 3.65 m | 3.2 m x 3.65 m |
| Main Level | Primary Bedroom | 3.16 m | 3.35 m | 3.16 m x 3.35 m |
| Main Level | Bedroom 2 | 3.04 m | 2.74 m | 3.04 m x 2.74 m |
| Main Level | Den | 3.04 m | 2.56 m | 3.04 m x 2.56 m |
Interested?
Contact us for more information
Gina Paulo
Salesperson
1678 Bloor St., West
Toronto, Ontario M6P 1A9




































