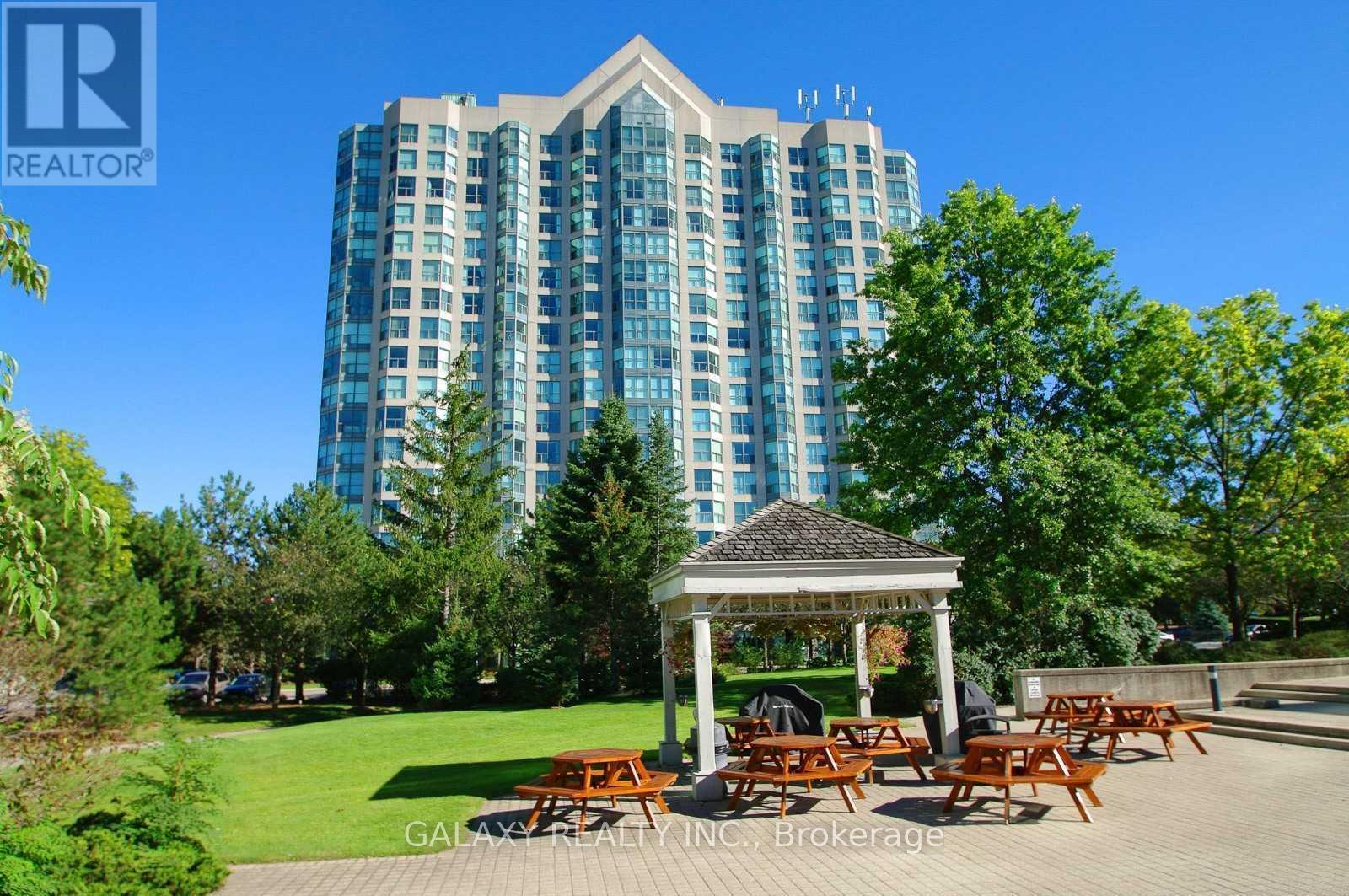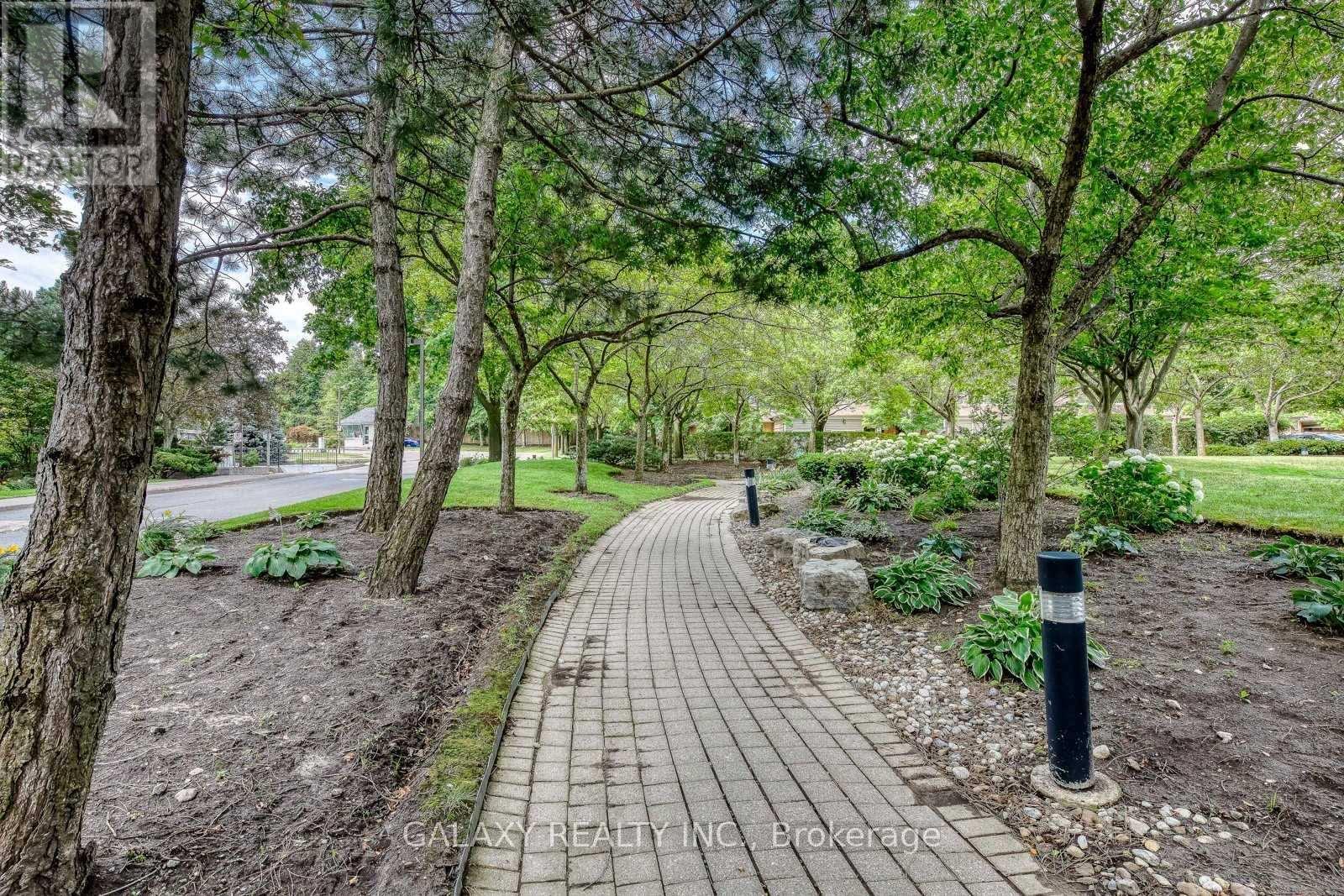2 Bedroom
2 Bathroom
1000 - 1199 sqft
Indoor Pool
Central Air Conditioning
Forced Air
$3,000 Monthly
Welcome To The Nevada Building. Bright and Spacious 2 Bds Plus Den/Solarium Suite Located In a Prestigious 24-Hr Gated Community. Spectacular South West View of the Lake Ontario. Spacious Primary Bedroom With His and Her Closet. The Unit comes With 2 Parkings. Conveniently Located within Steps to Walmart, No Frills, Bus Terminal with Just One Ride to University of Toronto or Square One, Restaurant, Shopping, Coffee Shop. Easy Access to 403. Rent Includes All Utilities. (id:61852)
Property Details
|
MLS® Number
|
W12201275 |
|
Property Type
|
Single Family |
|
Community Name
|
Erin Mills |
|
AmenitiesNearBy
|
Hospital, Place Of Worship, Public Transit, Schools |
|
CommunityFeatures
|
Pet Restrictions, Community Centre |
|
Features
|
In Suite Laundry |
|
ParkingSpaceTotal
|
2 |
|
PoolType
|
Indoor Pool |
|
ViewType
|
View, City View, Lake View |
Building
|
BathroomTotal
|
2 |
|
BedroomsAboveGround
|
2 |
|
BedroomsTotal
|
2 |
|
Age
|
31 To 50 Years |
|
Amenities
|
Security/concierge, Exercise Centre, Party Room, Visitor Parking |
|
Appliances
|
Dishwasher, Dryer, Stove, Washer, Window Coverings, Refrigerator |
|
CoolingType
|
Central Air Conditioning |
|
ExteriorFinish
|
Concrete |
|
FlooringType
|
Carpeted, Ceramic |
|
HeatingFuel
|
Natural Gas |
|
HeatingType
|
Forced Air |
|
SizeInterior
|
1000 - 1199 Sqft |
|
Type
|
Apartment |
Parking
Land
|
Acreage
|
No |
|
LandAmenities
|
Hospital, Place Of Worship, Public Transit, Schools |
Rooms
| Level |
Type |
Length |
Width |
Dimensions |
|
Flat |
Living Room |
4.27 m |
4.27 m |
4.27 m x 4.27 m |
|
Flat |
Dining Room |
3.05 m |
3.66 m |
3.05 m x 3.66 m |
|
Flat |
Kitchen |
2.85 m |
2.53 m |
2.85 m x 2.53 m |
|
Flat |
Primary Bedroom |
4.54 m |
3.42 m |
4.54 m x 3.42 m |
|
Flat |
Bedroom 2 |
3.48 m |
3.03 m |
3.48 m x 3.03 m |
|
Flat |
Foyer |
2.63 m |
2.63 m |
2.63 m x 2.63 m |
https://www.realtor.ca/real-estate/28427402/1103-2177-burnhamthorpe-road-w-mississauga-erin-mills-erin-mills


























