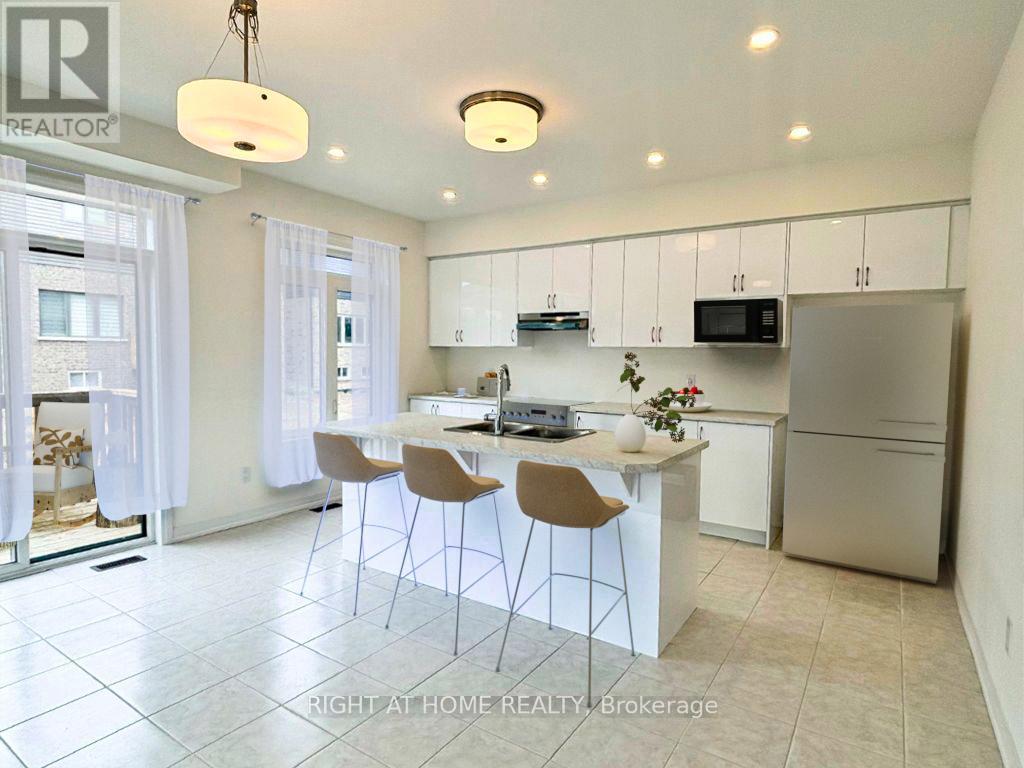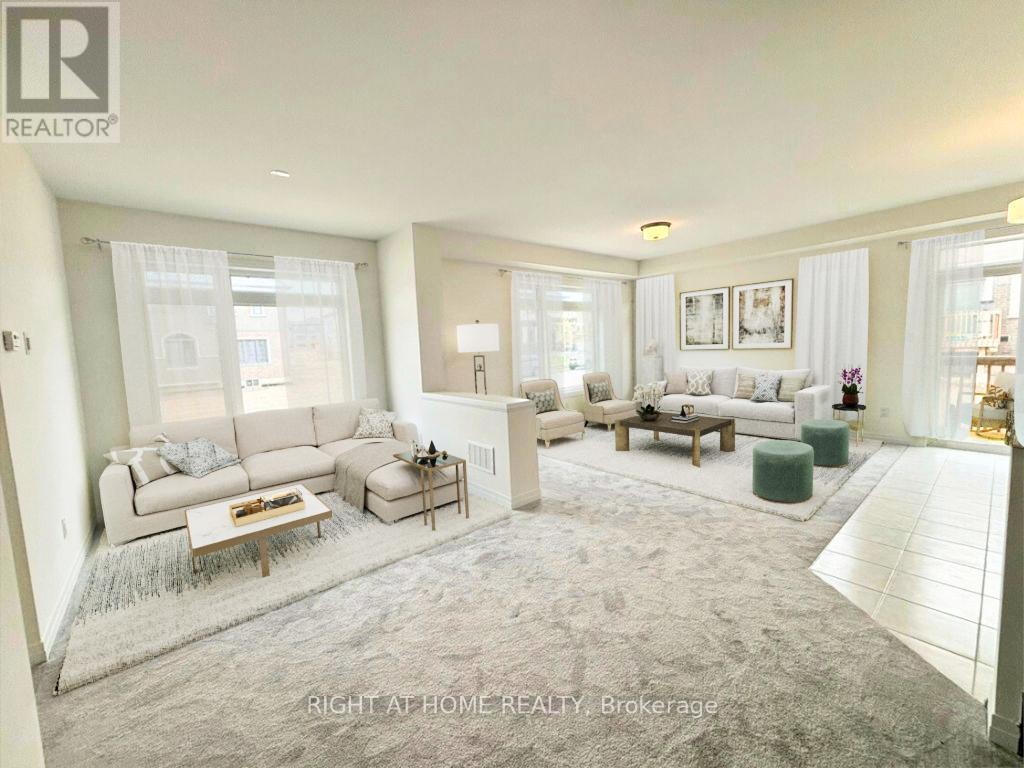95 Hitchman Street Brant, Ontario N3L 0M1
$999,999
This is the one you've been waiting fora stunning detached home on a premium 44 ft end corner lot, offering the perfect blend of modern design, functionality, and unbeatable location.With a striking all-brick and stucco exterior, this home turns heads from the moment you arrive. Inside, you're welcomed by a bright open-concept layout, perfect for both everyday living and hosting with ease. A versatile front flex space can be styled as a formal dining room or second living area, giving you options that grow with your lifestyle.Designed with comfort in mind, this home features 4 spacious bedrooms and 3.5 bathrooms, finished with contemporary fixtures, energy-efficient appliances, and a clean, modern aesthetic throughout.The double car garage provides generous parking and storage, while the no sidewalk lot adds convenience and outdoor flexibility. Being a corner unit, enjoy added natural light, more privacy, and extra yard spacean ideal setup for families and professionals alike.Located in a thriving, family-friendly neighbourhood, you're just minutes from parks, top-rated schools, shops, restaurants, and major highway access. Opportunities like this are rareact fast and book your private tour today! Photos have been virtually staged. (id:61852)
Property Details
| MLS® Number | X12201265 |
| Property Type | Single Family |
| Community Name | Paris |
| Features | Sump Pump |
| ParkingSpaceTotal | 4 |
Building
| BathroomTotal | 4 |
| BedroomsAboveGround | 4 |
| BedroomsTotal | 4 |
| Age | 0 To 5 Years |
| Appliances | Water Heater |
| BasementDevelopment | Unfinished |
| BasementType | Full (unfinished) |
| ConstructionStyleAttachment | Detached |
| CoolingType | Central Air Conditioning, Ventilation System |
| ExteriorFinish | Brick |
| FoundationType | Poured Concrete |
| HalfBathTotal | 1 |
| HeatingFuel | Natural Gas |
| HeatingType | Forced Air |
| StoriesTotal | 2 |
| SizeInterior | 2000 - 2500 Sqft |
| Type | House |
| UtilityWater | Municipal Water |
Parking
| Garage |
Land
| Acreage | No |
| Sewer | Sanitary Sewer |
| SizeDepth | 94 Ft ,6 In |
| SizeFrontage | 44 Ft ,3 In |
| SizeIrregular | 44.3 X 94.5 Ft |
| SizeTotalText | 44.3 X 94.5 Ft |
Rooms
| Level | Type | Length | Width | Dimensions |
|---|---|---|---|---|
| Second Level | Bathroom | 1.58 m | 3.05 m | 1.58 m x 3.05 m |
| Second Level | Bathroom | 2.74 m | 2.74 m | 2.74 m x 2.74 m |
| Second Level | Laundry Room | 2.13 m | 2.74 m | 2.13 m x 2.74 m |
| Second Level | Bedroom | 4.33 m | 4.72 m | 4.33 m x 4.72 m |
| Second Level | Bedroom 2 | 3.05 m | 3.05 m | 3.05 m x 3.05 m |
| Second Level | Bedroom 3 | 3.29 m | 3.9 m | 3.29 m x 3.9 m |
| Second Level | Bedroom 4 | 5.55 m | 3.35 m | 5.55 m x 3.35 m |
| Second Level | Bathroom | 1.52 m | 2.99 m | 1.52 m x 2.99 m |
| Main Level | Great Room | 3.54 m | 4.27 m | 3.54 m x 4.27 m |
| Main Level | Dining Room | 2.44 m | 4.6 m | 2.44 m x 4.6 m |
| Main Level | Kitchen | 2.62 m | 4.6 m | 2.62 m x 4.6 m |
| Main Level | Sitting Room | 4.08 m | 3.05 m | 4.08 m x 3.05 m |
| Main Level | Bathroom | 1.52 m | 1.83 m | 1.52 m x 1.83 m |
https://www.realtor.ca/real-estate/28427415/95-hitchman-street-brant-paris-paris
Interested?
Contact us for more information
Kafayat Ayodele-Peters
Broker
480 Eglinton Ave West
Mississauga, Ontario L5R 0G2












