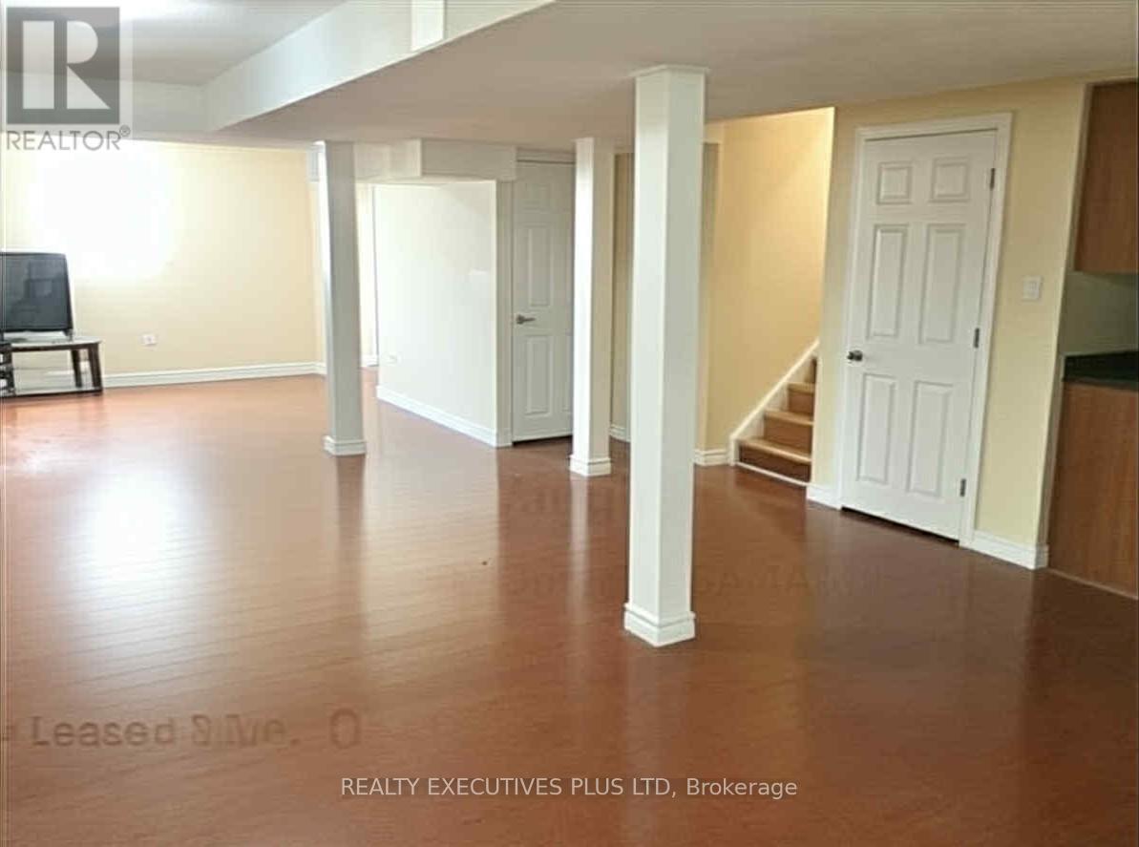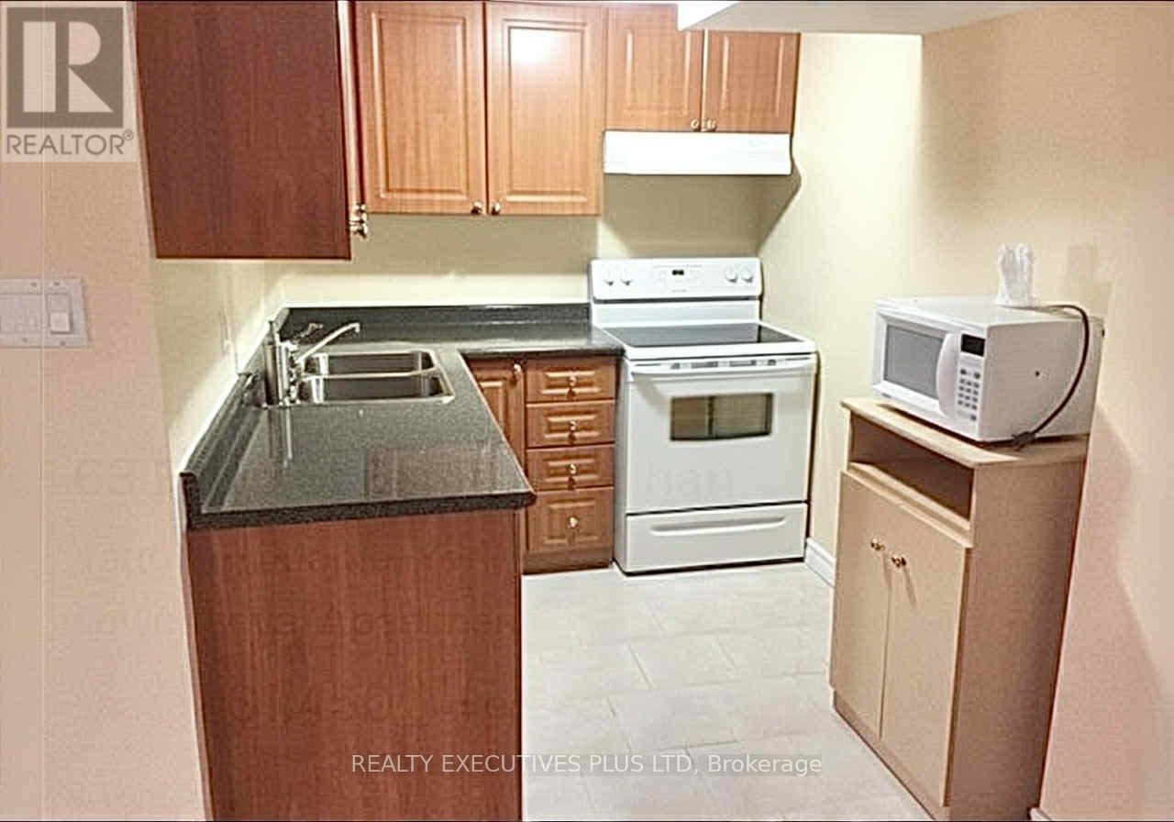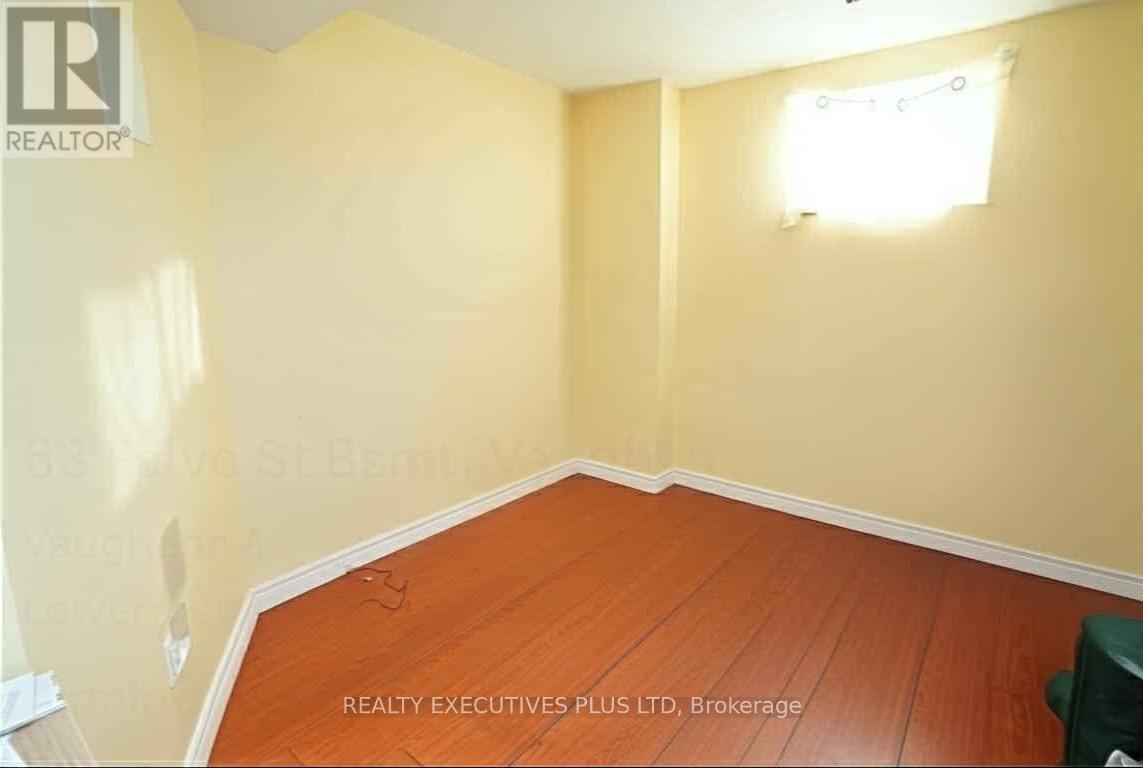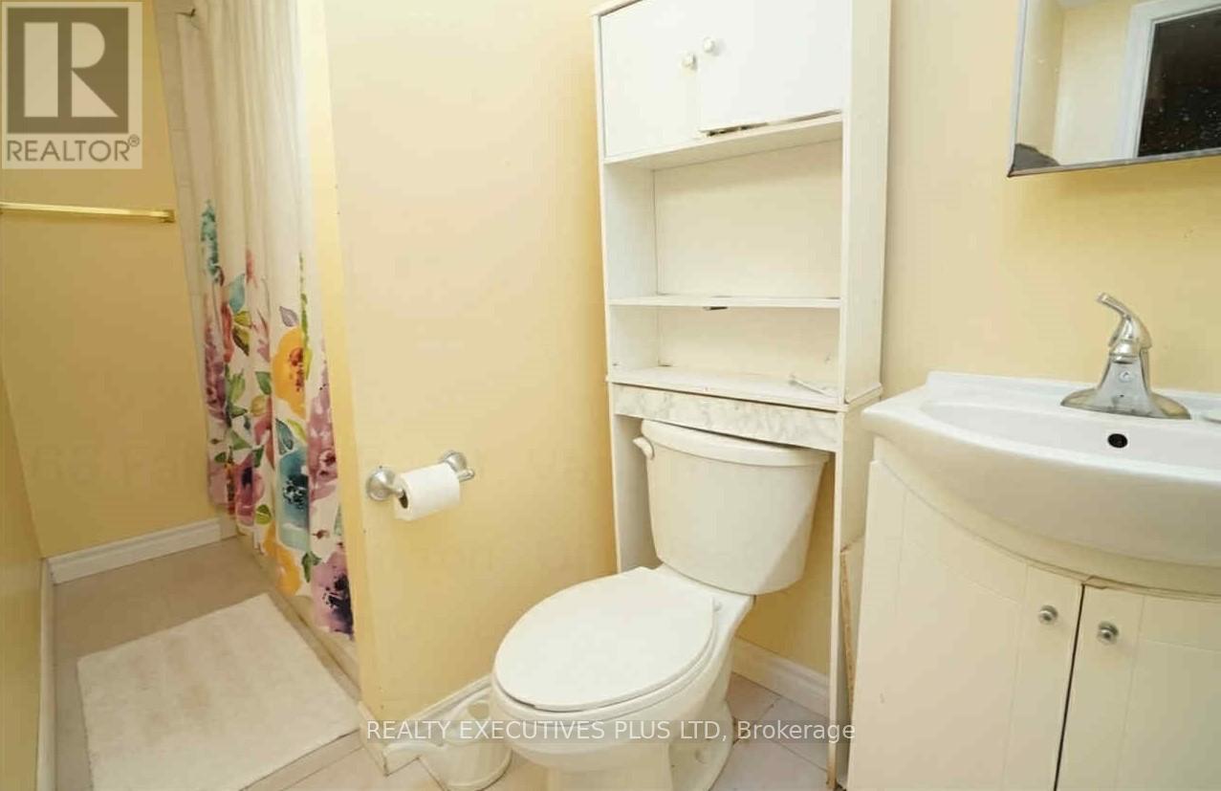Bsmt - 63 Falvo Street Vaughan, Ontario L6A 4A5
$1,650 Monthly
Welcome to this spacious and well-maintained basement apartment located in a quiet, family-friendly neighbourhood in Maple. Offering approximately 1,000 square feet of comfortable living space, this lower-level unit features a private separate entrance, large above-grade windows that bring in plenty of natural light, and an open-concept layout with laminate flooring throughout. The kitchen is equipped with full-sized appliances and ample cabinetry, while the bathroom includes a full tub and contemporary finishes. Enjoy a bright and airy living and dining area, generous bedroom space, private laundry access, and 1 driveway parking spot. Conveniently located just minutes from Maple GO Station, Highway 400, and Highway 407, Community Centre, Community Library, City Hall and close to Vaughan Mills, Cortellucci Vaughan Hospital, Walmart, grocery stores, restaurants, parks, schools, and more. Ideal for a single professional or couple seeking a clean and comfortable home in a prime location. (id:61852)
Property Details
| MLS® Number | N12201365 |
| Property Type | Single Family |
| Neigbourhood | Maple |
| Community Name | Maple |
| Features | Carpet Free |
| ParkingSpaceTotal | 1 |
Building
| BathroomTotal | 1 |
| BedroomsAboveGround | 1 |
| BedroomsTotal | 1 |
| Appliances | Dryer, Stove, Washer, Refrigerator |
| BasementDevelopment | Finished |
| BasementFeatures | Separate Entrance |
| BasementType | N/a (finished) |
| ConstructionStyleAttachment | Detached |
| CoolingType | Central Air Conditioning |
| ExteriorFinish | Brick |
| FoundationType | Concrete |
| HeatingFuel | Natural Gas |
| HeatingType | Forced Air |
| StoriesTotal | 2 |
| SizeInterior | 2000 - 2500 Sqft |
| Type | House |
| UtilityWater | Municipal Water |
Parking
| Attached Garage | |
| Garage |
Land
| Acreage | No |
| Sewer | Sanitary Sewer |
| SizeDepth | 105 Ft ,3 In |
| SizeFrontage | 36 Ft ,1 In |
| SizeIrregular | 36.1 X 105.3 Ft |
| SizeTotalText | 36.1 X 105.3 Ft |
Rooms
| Level | Type | Length | Width | Dimensions |
|---|---|---|---|---|
| Lower Level | Living Room | 11.28 m | 6.7 m | 11.28 m x 6.7 m |
| Lower Level | Dining Room | 11.28 m | 6.7 m | 11.28 m x 6.7 m |
| Lower Level | Kitchen | 3.65 m | 3.05 m | 3.65 m x 3.05 m |
| Lower Level | Bedroom | 5.45 m | 4.02 m | 5.45 m x 4.02 m |
https://www.realtor.ca/real-estate/28427530/bsmt-63-falvo-street-vaughan-maple-maple
Interested?
Contact us for more information
Gorette Marques
Salesperson
4310 Sherwoodtowne Blvd 303e
Mississauga, Ontario L4Z 4C4







