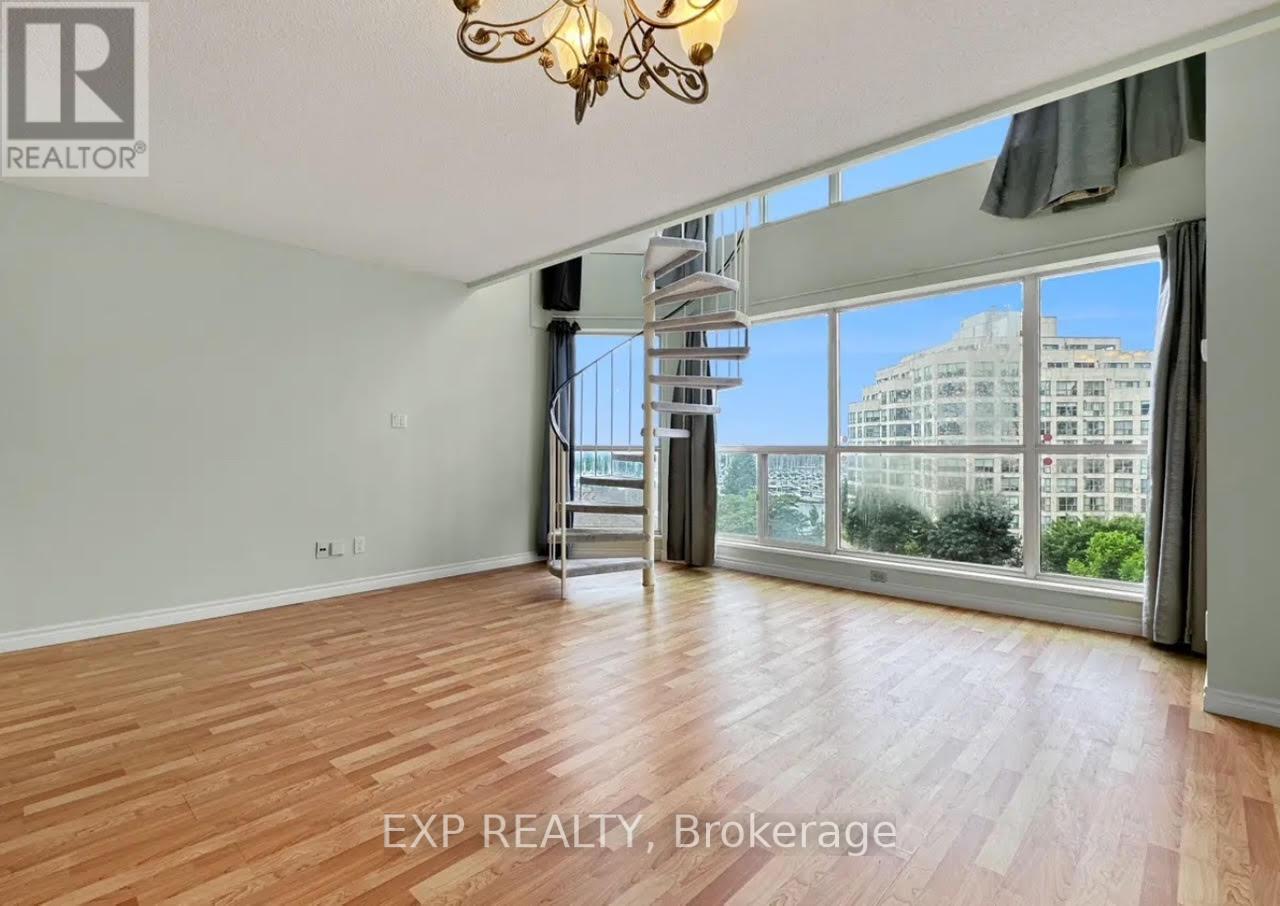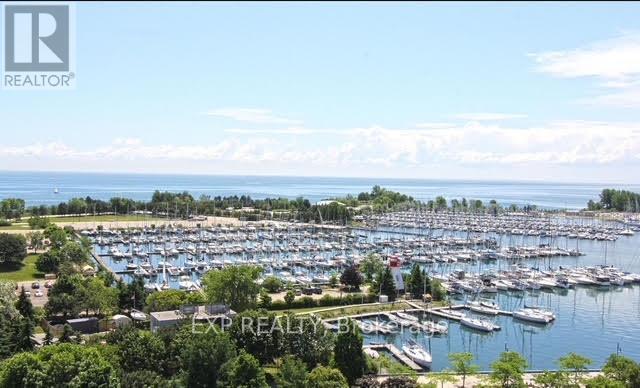723 - 2261 Lakeshore Boulevard W Toronto, Ontario M8V 3X1
$2,800 Monthly
Welcome To 723 - 2261 Lake Shore Blvd W, A Rare 2-Storey, Sun-Filled Loft Offering Panoramic Views Of The Marina, Lake, Gardens & Tennis Courts Through Dramatic Floor-To-Ceiling Windows On Both Levels. This One-Of-A-Kind Unit Features 2 Bathrooms, A Great Kitchen, And A Very Large Open-Concept Living/Dining Area - Ideal For Relaxing Or Entertaining. Upstairs, You'll Find A Spacious Bedroom Retreat With A Separate Office/Lounge Area, Perfect For Working From Home Or Unwinding In Style. Enjoy An Abundance Of Storage Including A Generous Walk-In Closet With Built-In Storage, Ensuite Laundry & Even A Bathroom Closet - So Rare To Find. The Stylish Spiral Staircase Adds Architectural Charm, While The Units 2 Separate Entrances Provide Extra Convenience - Especially Helpful When Moving Large Furniture Or Creating Private Zones. Thoughtful Closet Space Throughout Makes This Suite As Practical As It Is Beautiful. The Malibu Club Offers Resort-Style Amenities: Gym, Indoor Pool, Sauna, Squash Courts, 2 Tennis Courts, Party Room, 24-Hour Security & More. Access To Waterfront Trails Just Steps Away - Perfect For Walking, Jogging Or Cycling. All Utilities Are Included - Heat, Hydro, Water, Internet & Cable - Making For A Stress-Free Lifestyle In One Of Torontos Most Scenic Communities. Extras: Bike Storage Room, Upcoming Vanity Upgrade For A Modern Touch, Steam-Cleaned Carpets (id:61852)
Property Details
| MLS® Number | W12201385 |
| Property Type | Single Family |
| Community Name | Mimico |
| AmenitiesNearBy | Marina, Public Transit |
| CommunityFeatures | Pet Restrictions |
| Features | In Suite Laundry |
| ParkingSpaceTotal | 1 |
| PoolType | Indoor Pool |
| Structure | Squash & Raquet Court, Tennis Court |
| ViewType | Lake View |
| WaterFrontType | Waterfront |
Building
| BathroomTotal | 2 |
| BedroomsAboveGround | 1 |
| BedroomsTotal | 1 |
| Amenities | Security/concierge, Exercise Centre, Visitor Parking |
| CoolingType | Central Air Conditioning |
| ExteriorFinish | Concrete |
| FlooringType | Hardwood, Carpeted |
| HalfBathTotal | 1 |
| HeatingFuel | Natural Gas |
| HeatingType | Forced Air |
| StoriesTotal | 2 |
| SizeInterior | 800 - 899 Sqft |
| Type | Apartment |
Parking
| Attached Garage | |
| Garage |
Land
| Acreage | No |
| LandAmenities | Marina, Public Transit |
| LandscapeFeatures | Landscaped |
Rooms
| Level | Type | Length | Width | Dimensions |
|---|---|---|---|---|
| Second Level | Bedroom | 2.3 m | 3.3 m | 2.3 m x 3.3 m |
| Flat | Living Room | 4.4 m | 5 m | 4.4 m x 5 m |
| Flat | Kitchen | 2.3 m | 3.3 m | 2.3 m x 3.3 m |
https://www.realtor.ca/real-estate/28427550/723-2261-lakeshore-boulevard-w-toronto-mimico-mimico
Interested?
Contact us for more information
Jennifer Jones
Salesperson
4711 Yonge St 10/flr Ste B
Toronto, Ontario M2N 6K8
Carol Neira
Salesperson
4711 Yonge St 10/flr Ste B
Toronto, Ontario M2N 6K8


























